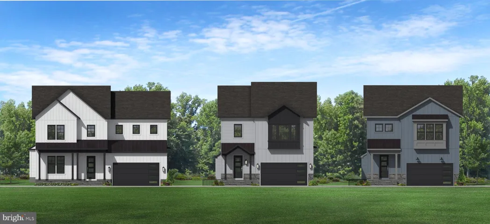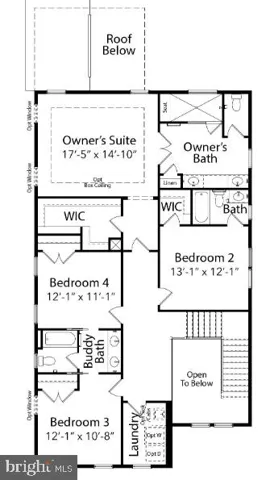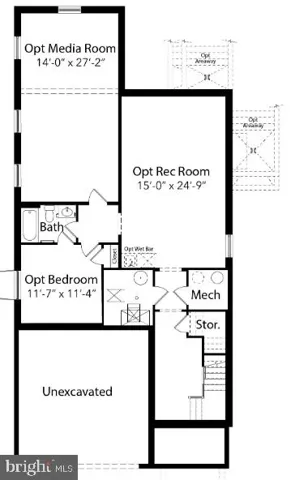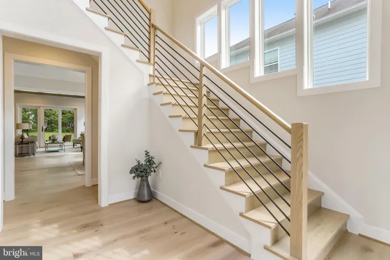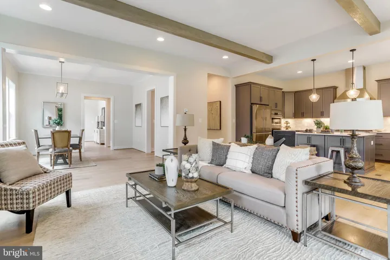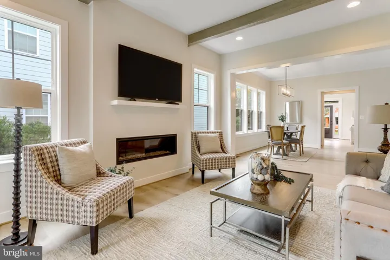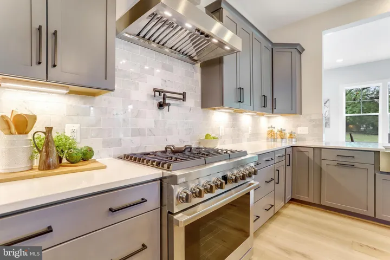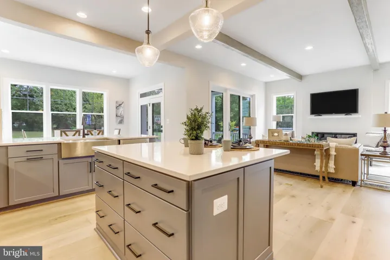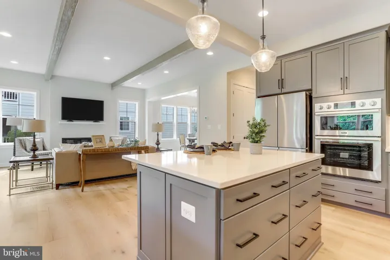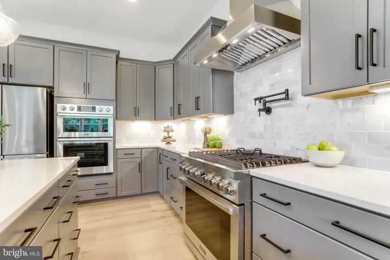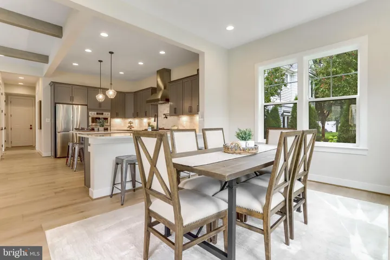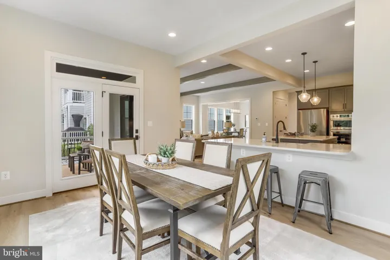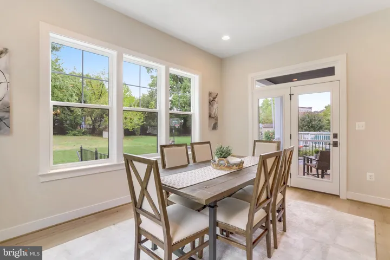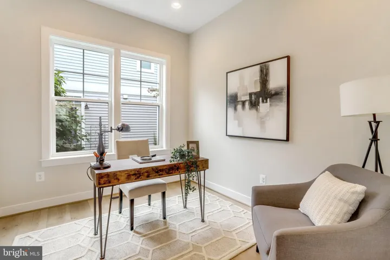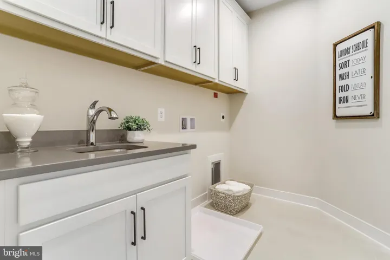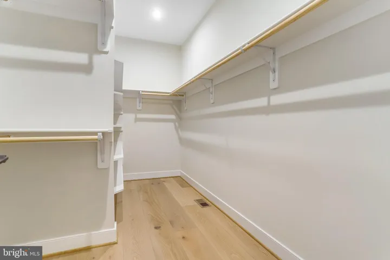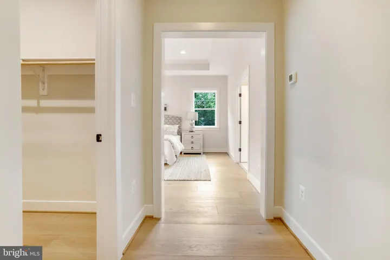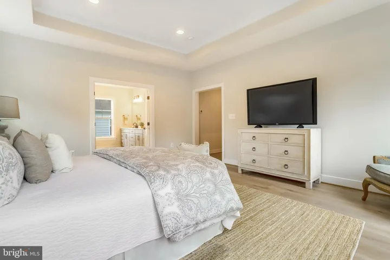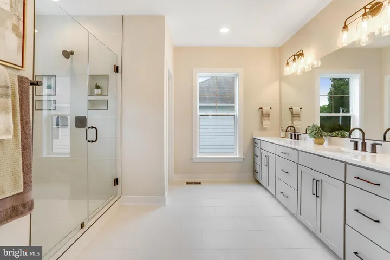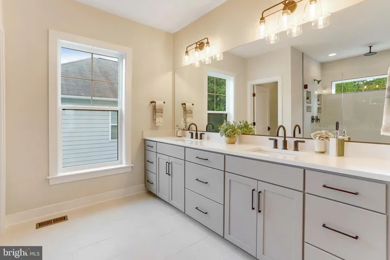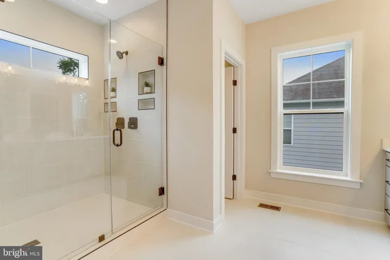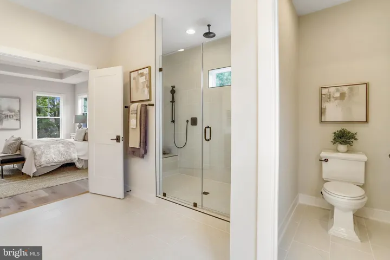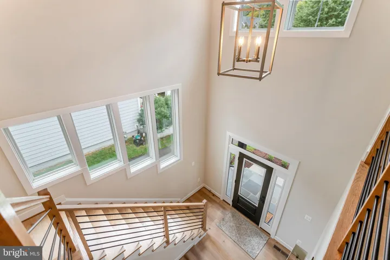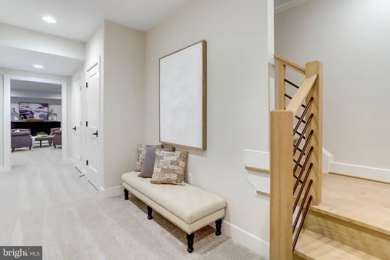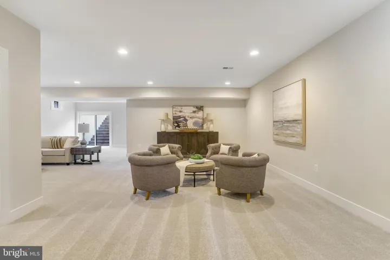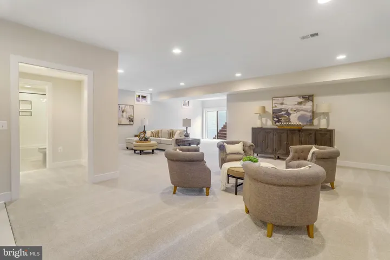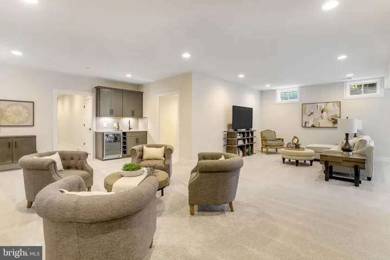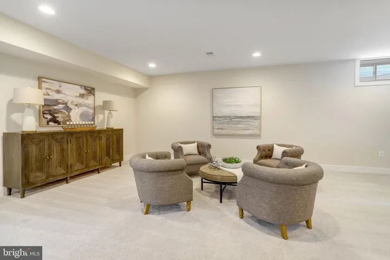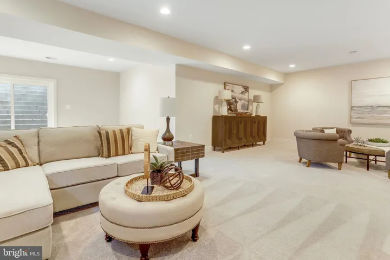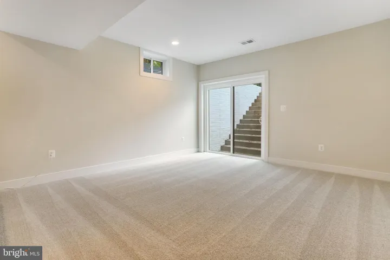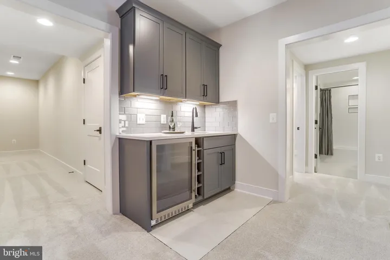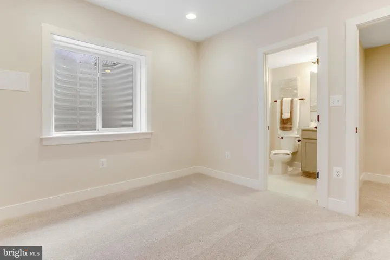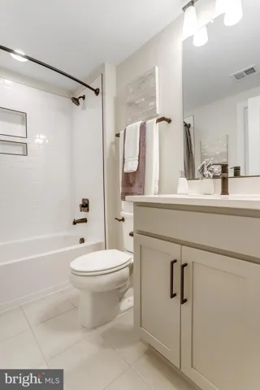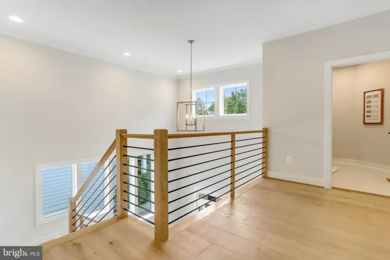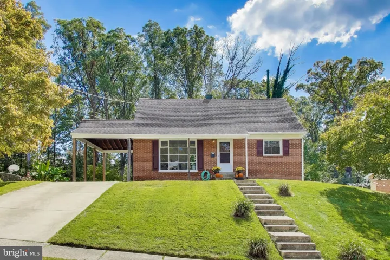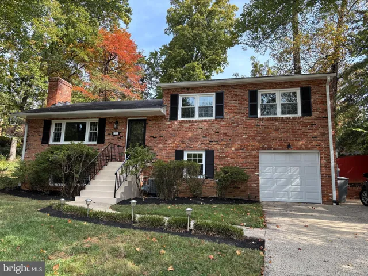Overview
- Residential
- 5
- 5
- 2.0
- 2025
- VAAR2058708
Description
**WELCOME TO THE NOTTINGHAM PLAN BUILT BY EVERGREENE HOMES!!** *Presenting the NOTTINGHAM by Evergreene Homes! *PLAN HIGHLIGHTS* This Nottingham model offers 4,345 square feet of living space, 5 bedrooms and 4.5 baths. *INCLUDED UPGRADES* This home has been specially tailored to include 10’ ceilings and hardwood flooring throughout the main level, and a striking coffered ceiling with gas fireplace in the family room, and additional morning room. The deluxe kitchen features soft-close cabinetry, quartz countertops, and a large island. Upstairs, the primary bedroom features a stunning ensuite bathroom with two full vanities, and a frameless glass shower. 3 additional bedrooms are upstairs—one with a private en suite bathroom, and two that share a Jack-and-Jill style bath. The lower level is fully finished including a rec room, an additional bedroom with full bathroom, media room, plus a wet bar! Evergreene Homes proudly offers a best-in-class 10-year warranty! * WHAT CAN STILL BE PERSONALIZED? Colors and designer features can be selected to match your personal tastes. *LIFE IN THE NOTTINGHAM* Step onto your covered porch of your beautiful modern farmhouse-style home. Once inside, the seamless floorplan offers a dining room, modern family room, a study and a large kitchen with a gorgeous island. The morning room provides room for a large table or casual lounge space. Upstairs you’ll find a luxurious primary suite with a huge walk-in closet, and a spa-like bathroom with two sinks. 3 additional bedrooms with and two full baths, and a laundry room with a sink and cabinets provide space and function! The lower level offers fun space for everyone with a rec room, , additional bedroom and bathroom, media room and loads of storage!
Call today to learn more! Floor plans and photos are for informational purposes only; some items depicted may be optional and not included in the listed price.
Address
Open on Google Maps-
Address: 5809 2ND S STREET
-
City: Arlington
-
State: VA
-
Zip/Postal Code: 22204
-
Country: US
Details
Updated on August 6, 2025 at 2:09 pm-
Property ID VAAR2058708
-
Price $1,747,500
-
Land Area 0.14 Acres
-
Bedrooms 5
-
Bathrooms 5
-
Garages 2.0
-
Garage Size x x
-
Year Built 2025
-
Property Type Residential
-
Property Status Active
-
MLS# VAAR2058708
Additional details
-
Roof Architectural Shingle,Composite
-
Utilities Electric Available,Natural Gas Available,Sewer Available,Water Available
-
Sewer Public Sewer
-
Cooling Central A/C,Programmable Thermostat,Whole House Fan,Whole House Exhaust Ventilation
-
Heating Central,Forced Air,Programmable Thermostat,Humidifier
-
Flooring Hardwood,Carpet,CeramicTile
-
County ARLINGTON-VA
-
Property Type Residential
-
Parking Asphalt Driveway
-
Elementary School CARLIN SPRINGS
-
Middle School KENMORE
-
High School WASHINGTON-LIBERTY
-
Architectural Style Transitional
Features
Mortgage Calculator
-
Down Payment
-
Loan Amount
-
Monthly Mortgage Payment
-
Property Tax
-
Home Insurance
-
PMI
-
Monthly HOA Fees
Schedule a Tour
Your information
Contact Information
View Listings- Tony Saa
- WEI58703-314-7742


