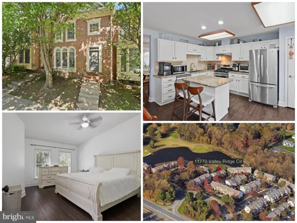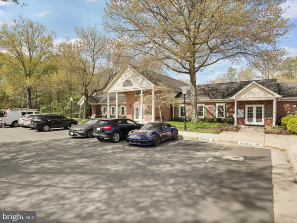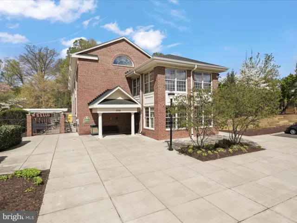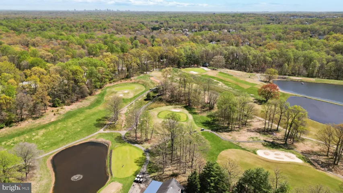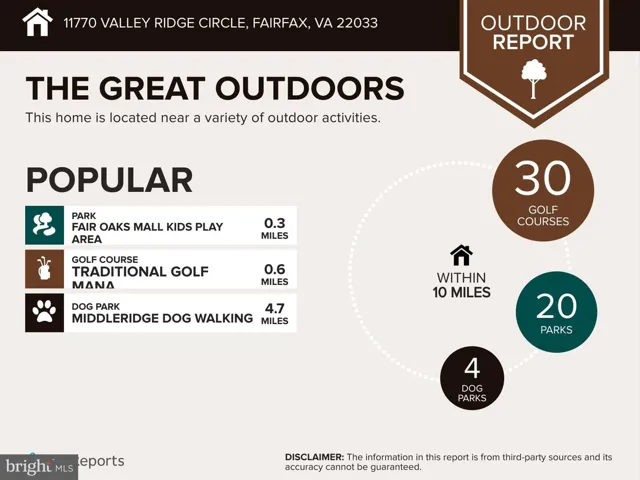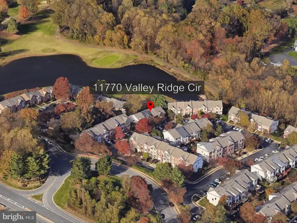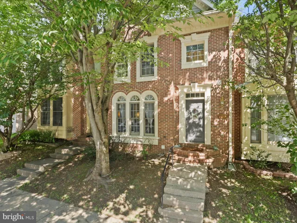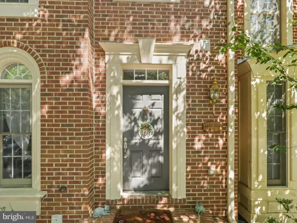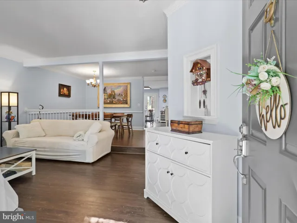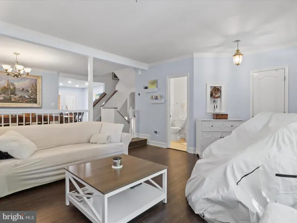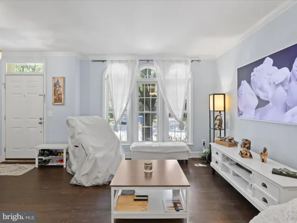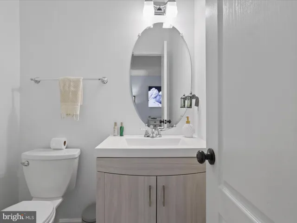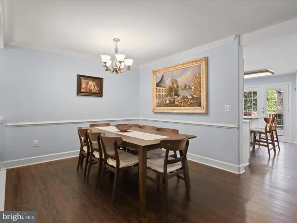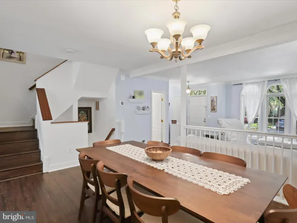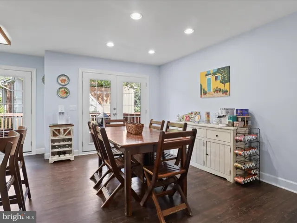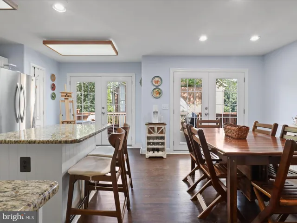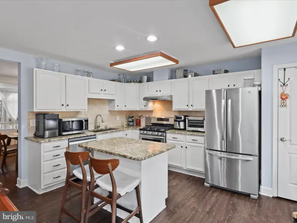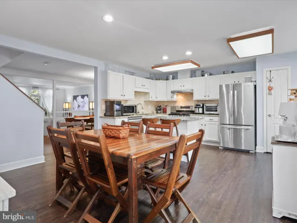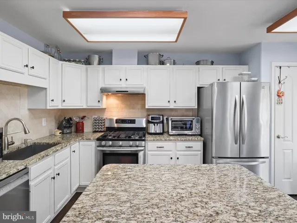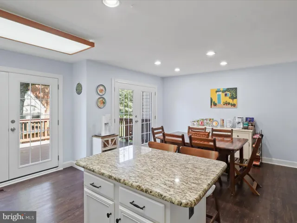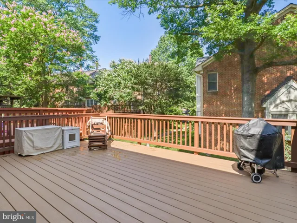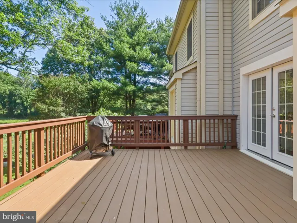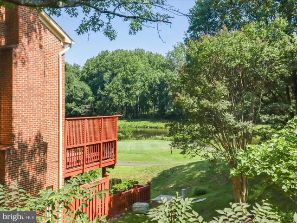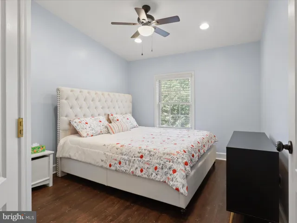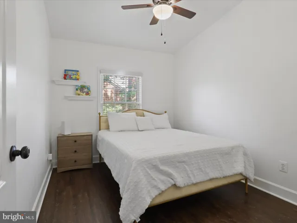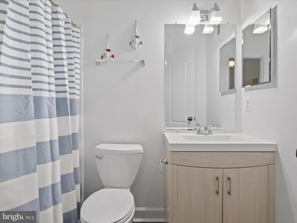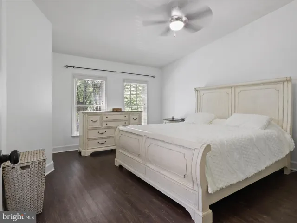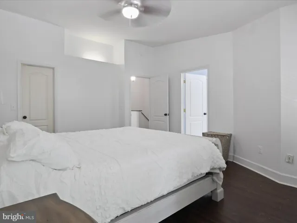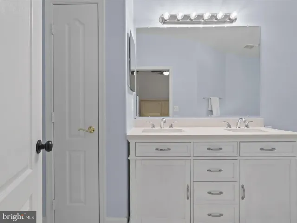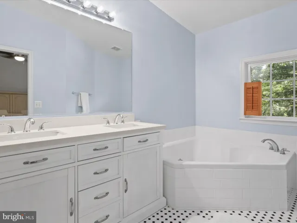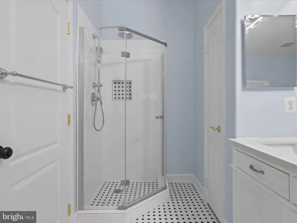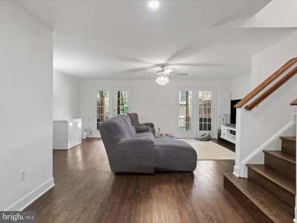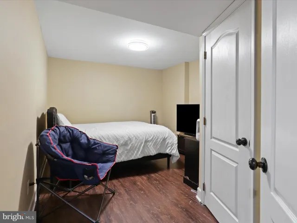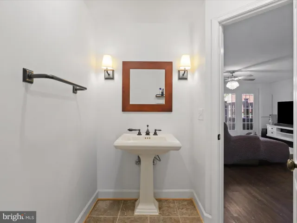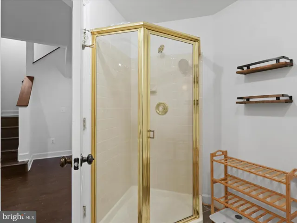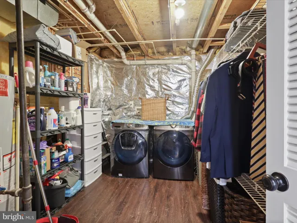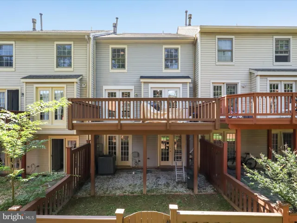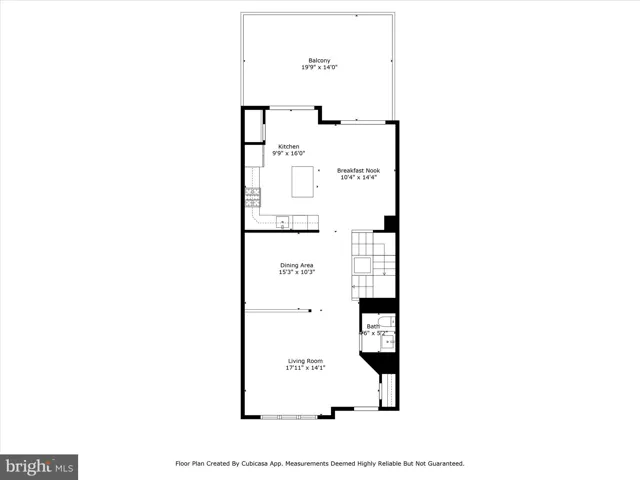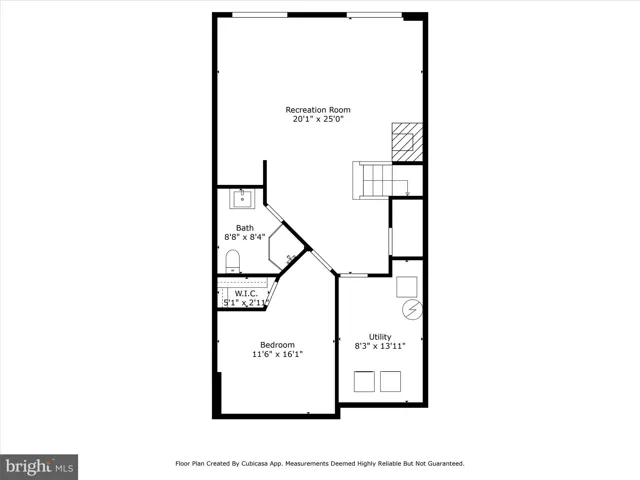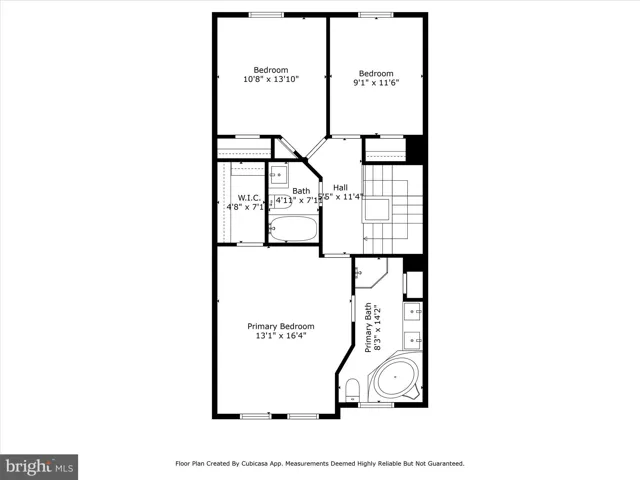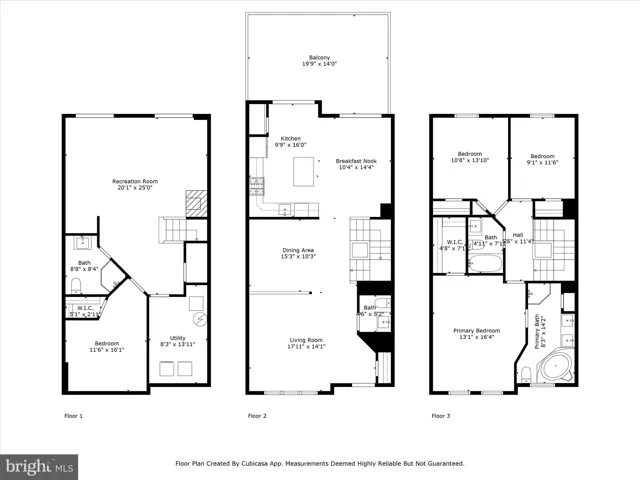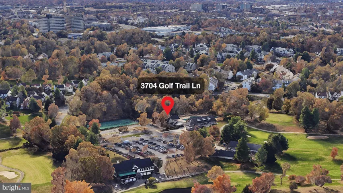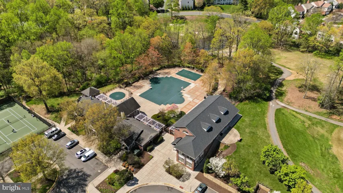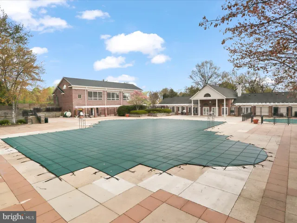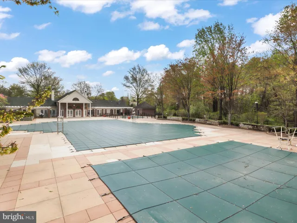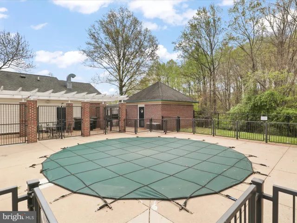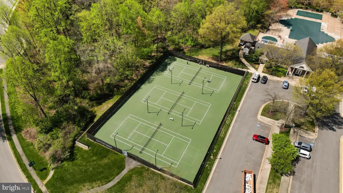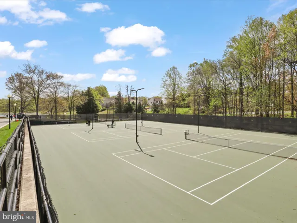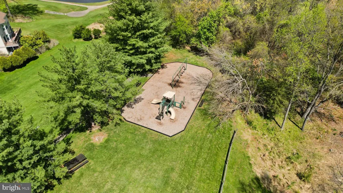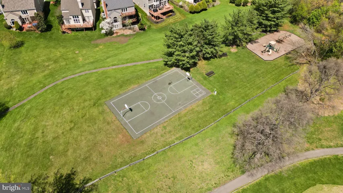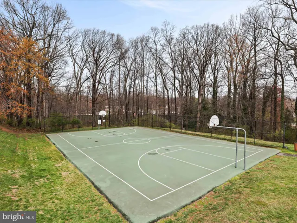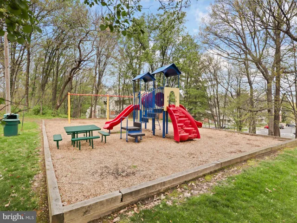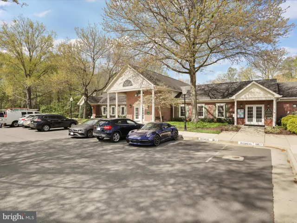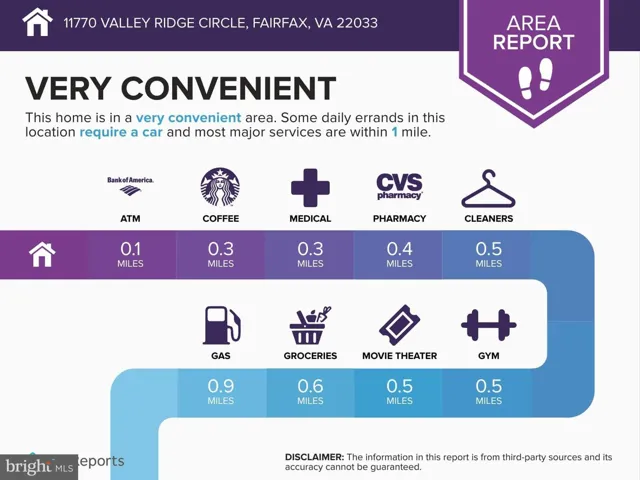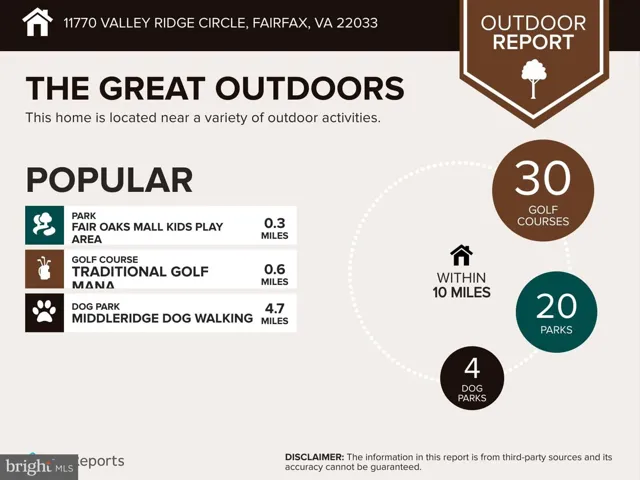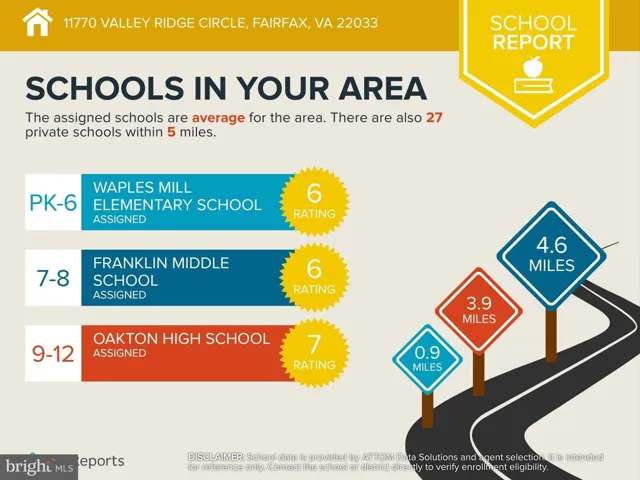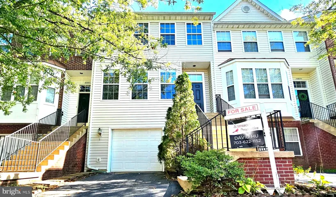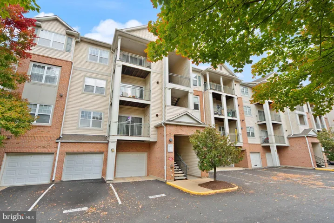Overview
- Residential
- 3
- 4
- 1997
- VAFX2245636
Description
Spacious 3BR/3.5BA townhome in sought-after Penderbrook with peaceful side pond views and no direct rear neighbors. The main level flows from a comfortable front living area to a dedicated dining space and eat-in granite kitchen with island, pantry, and 5-burner gas cooking—ideal for both everyday living and casual entertaining. Step out to the Trex deck and enjoy a uniquely peaceful setting. Upstairs, all three bedrooms feature vaulted ceilings; the primary suite includes a walk-in closet and oversized bath with dual sinks, soaking tub, separate shower, and linen closet. The finished walkout basement adds flexibility with a wide rec room, bonus room, full bath, and generous laundry/utility/storage space. Luxury vinyl plank spans all three levels—including stairs—for easy maintenance and a clean, updated look. Enjoy Penderbrook’s exceptional amenities: pool, fitness center, tennis, pickleball, golf discounts, and more. Minutes to Fair Oaks Mall, I‑66, and Oakton High. Solid layout, smart updates, and a rare view—ready for your personal touch.
BE SURE TO CHECK OUT THE PROPERTY WALK-THROUGH AND PENDERBROOK AERIAL TOUR!
Address
Open on Google Maps-
Address: 11770 VALLEY RIDGE CIRCLE
-
City: Fairfax
-
State: VA
-
Zip/Postal Code: 22033
-
Area: PENDERBROOK
-
Country: US
Details
Updated on July 9, 2025 at 4:19 pm-
Property ID VAFX2245636
-
Price $755,000
-
Land Area 0.04 Acres
-
Bedrooms 3
-
Bathrooms 4
-
Garage Size x x
-
Year Built 1997
-
Property Type Residential
-
Property Status Active
-
MLS# VAFX2245636
Additional details
-
Association Fee 310.0
-
Roof Composite
-
Utilities Under Ground
-
Sewer Public Sewer
-
Cooling Central A/C
-
Heating Forced Air,Central
-
County FAIRFAX-VA
-
Property Type Residential
-
Parking Assigned
-
Elementary School WAPLES MILL
-
Middle School FRANKLIN
-
High School OAKTON
-
Architectural Style Traditional
Mortgage Calculator
-
Down Payment
-
Loan Amount
-
Monthly Mortgage Payment
-
Property Tax
-
Home Insurance
-
PMI
-
Monthly HOA Fees
Schedule a Tour
Your information
360° Virtual Tour
Contact Information
View Listings- Tony Saa
- WEI58703-314-7742

