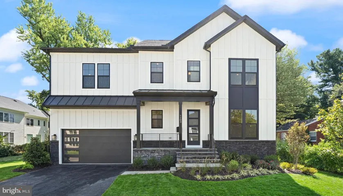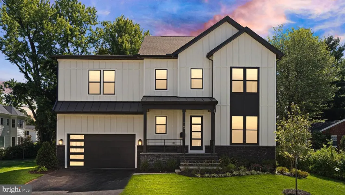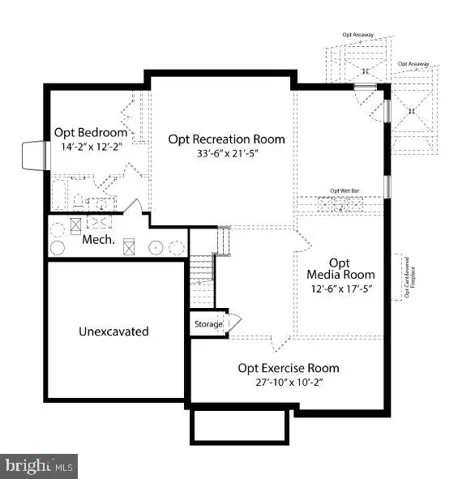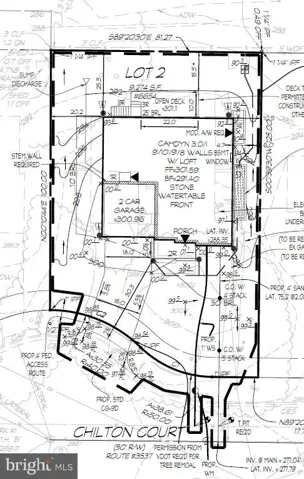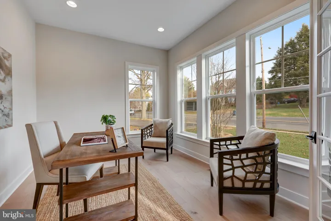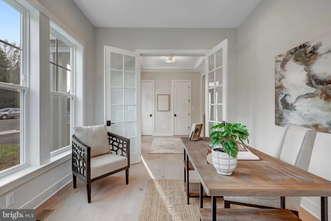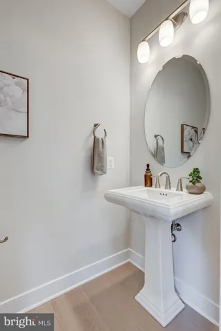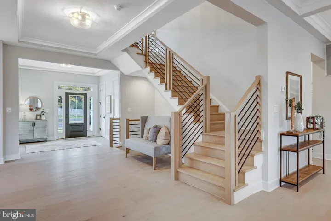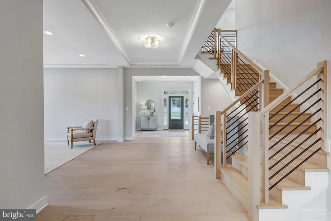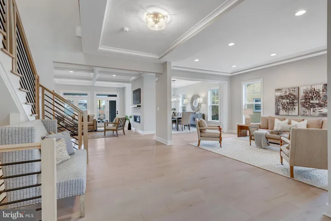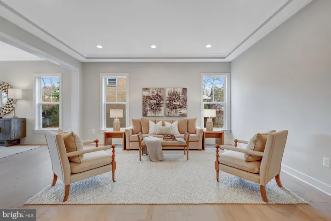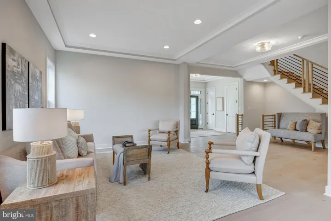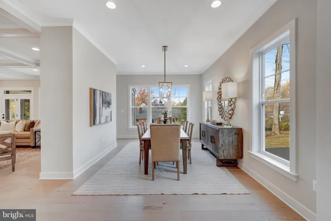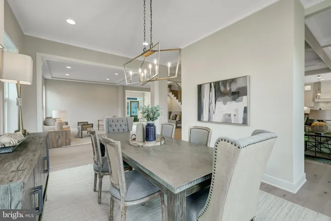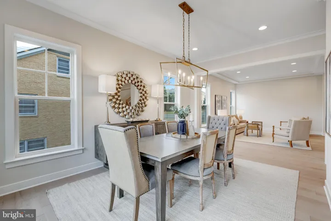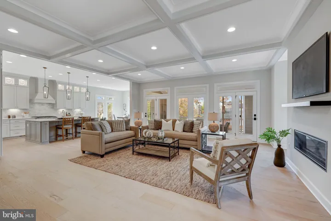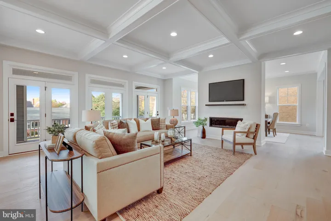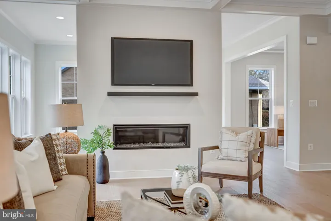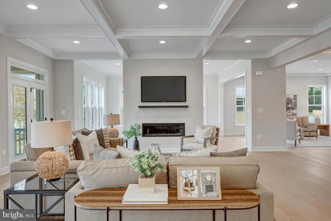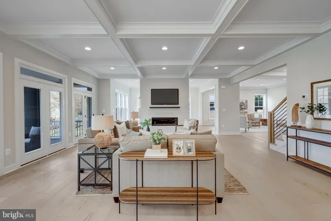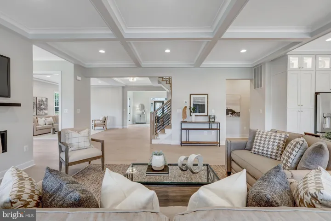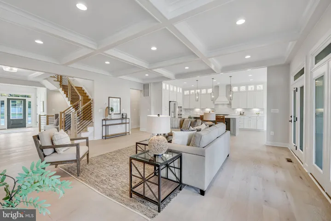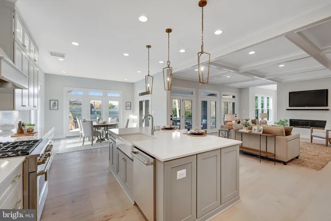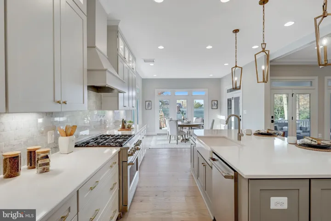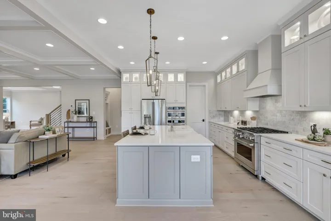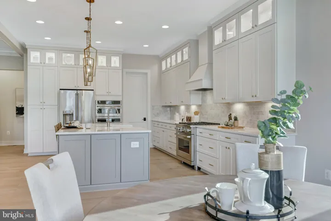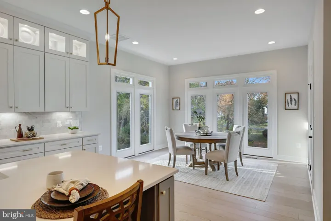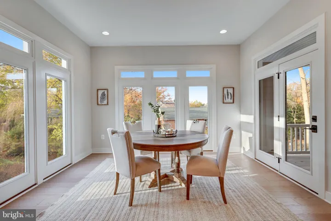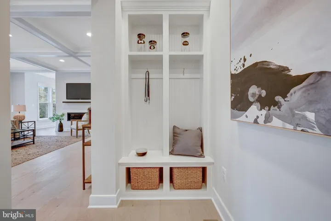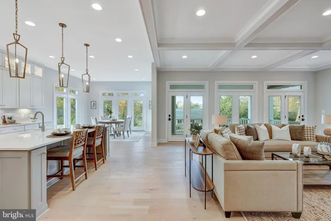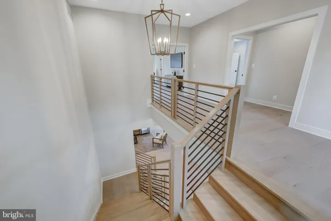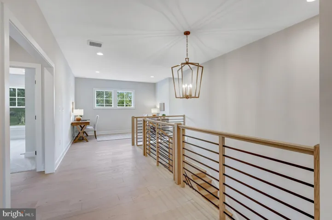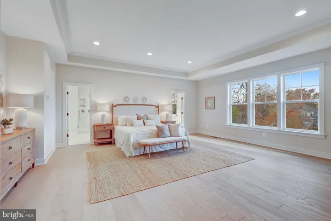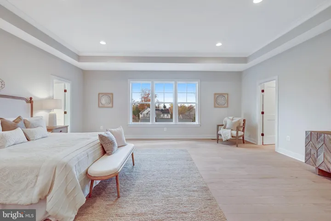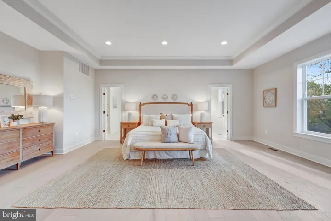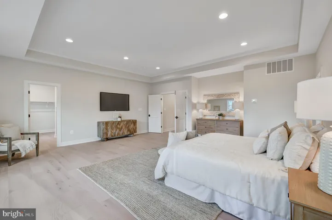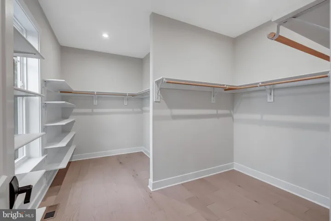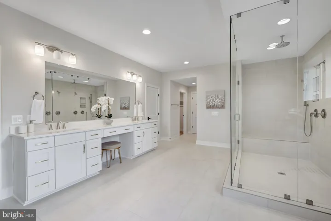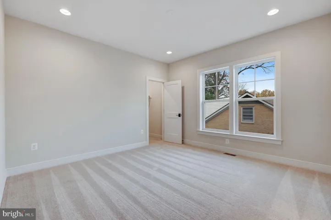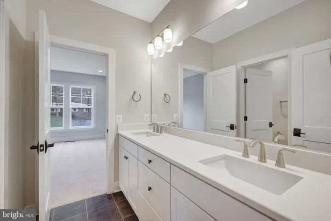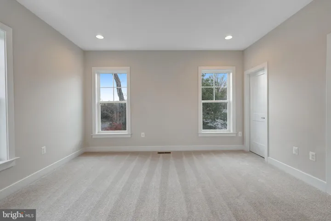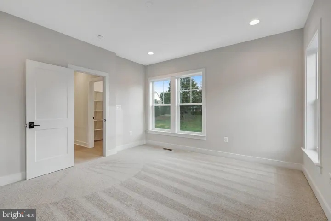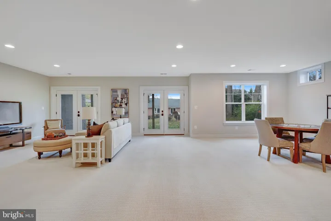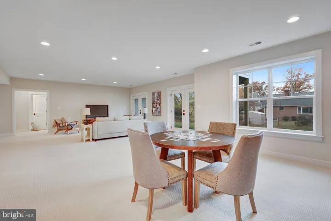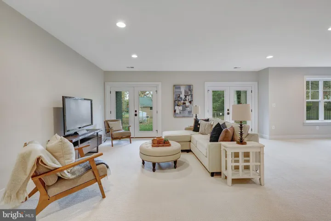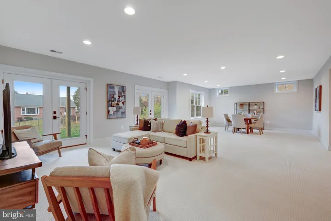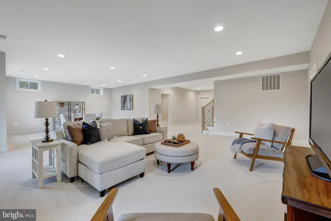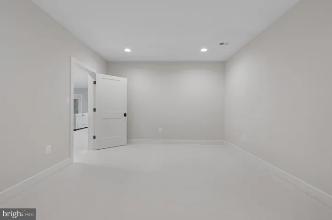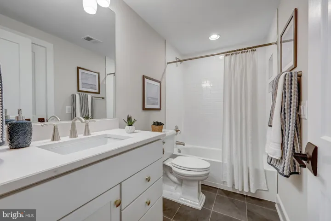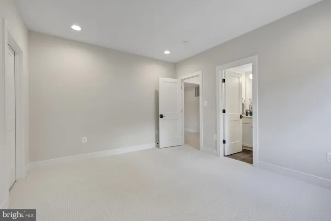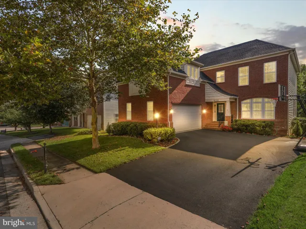Overview
- Residential
- 4
- 4
- 2.0
- 2026
- VAFX2245766
Description
*PRE-CONSTRUCTION OPPORTUNITY – COMPLETION FORECAST: SPRING 2026*
Welcome to McLean, VA—one of Northern Virginia’s most desirable communities. Known for its top-rated schools, beautiful neighborhoods, and unbeatable convenience, McLean offers a welcoming and connected way of life. Enjoy shopping and dining in nearby Tysons Corner, spend time in scenic parks and trails, and appreciate the easy access to Washington, D.C., via I-495, the George Washington Parkway, and Route 123. McLean blends charm, modern amenities, and a strong sense of community—making it a great place to call home.
INCLUDED FEATURES:
The Camdyn features our Diamond Starting Package featuring a Designer Kitchen with 42” maple cabinetry with 18” upper cabinets, elegant quartz countertops, a stainless-steel appliance package with a 36” gas range, and an oversized island with seating. The Kitchen flows seamlessly into the expansive Great Room, highlighted by a decorative coffered ceiling and gas fireplace. A formal Dining Room offers additional space for hosting, while the Mudroom provides everyday convenience with the option to add built-in lockers and cubbies. Upstairs, you’ll find hardwood flooring in the hallway, a luxurious Owner’s Suite, and three secondary Bedrooms—one with a private en-suite bath, and two that share a convenient buddy bath.
CUSTOMIZATION OPPORTUNITIES:
This pre-construction opportunity can still be personalized through selecting structural options and finish level upgrades. Options include a main-level Guest Suite with full bath, upper-level Laundry Room cabinetry with sink, an additional third level that includes Bedroom and Bathroom, and a finished lower level featuring a Recreation Room, Exercise Room, Media Room, Bedroom, and full Bath.
EVERGREENE QUALITY:
Every Evergreene home is thoughtfully crafted with features designed for long-term comfort and peace of mind. Standard inclusions in the Camdyn are a whole-house ventilation, humidifier, electronic air cleaner, abundant recessed lighting, upgraded 2×6 framing, superior thermal insulation, a built in pest control system in exterior walls, and a best-in-class 10-year transferable builder’s warranty.
Floor plans and images are for illustrative purposes only; certain features may reflect upgrades or options not included in the base price.
Contact us today to learn more about this unique opportunity.
Address
Open on Google Maps-
Address: 6654 CHILTON COURT
-
City: Mclean
-
State: VA
-
Zip/Postal Code: 22101
-
Country: US
Details
Updated on October 9, 2025 at 3:12 pm-
Property ID VAFX2245766
-
Price $2,252,999
-
Land Area 0.21 Acres
-
Bedrooms 4
-
Bathrooms 4
-
Garages 2.0
-
Garage Size x x
-
Year Built 2026
-
Property Type Residential
-
Property Status Active
-
MLS# VAFX2245766
Additional details
-
Roof Architectural Shingle,Asphalt,Metal
-
Utilities Electric Available,Natural Gas Available,Sewer Available,Water Available
-
Sewer Public Septic
-
Cooling Air Purification System,Central A/C,Heat Pump(s),Programmable Thermostat,Whole House Fan,Whole House Exhaust Ventilation
-
Heating 90% Forced Air,Central,Forced Air,Humidifier,Programmable Thermostat,Zoned
-
Flooring Carpet,CeramicTile,Concrete,Hardwood
-
County FAIRFAX-VA
-
Property Type Residential
-
Parking Asphalt Driveway
-
Elementary School FRANKLIN SHERMAN
-
Middle School LONGFELLOW
-
High School MCLEAN
-
Architectural Style Transitional
Mortgage Calculator
-
Down Payment
-
Loan Amount
-
Monthly Mortgage Payment
-
Property Tax
-
Home Insurance
-
PMI
-
Monthly HOA Fees
Schedule a Tour
Your information
Contact Information
View Listings- Tony Saa
- WEI58703-314-7742

