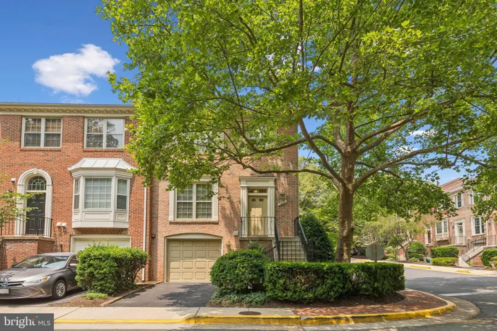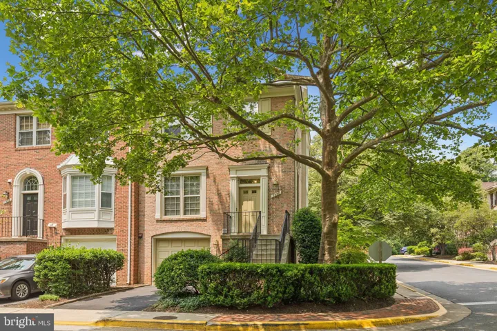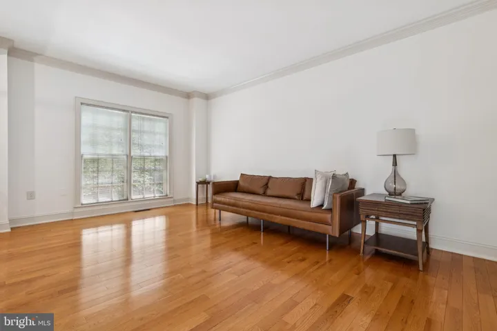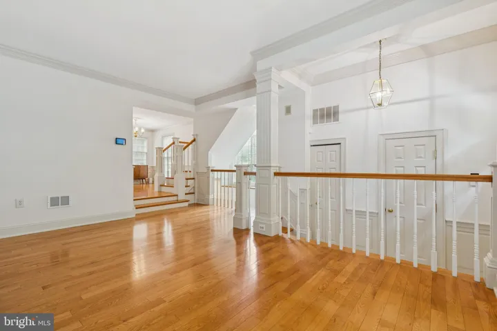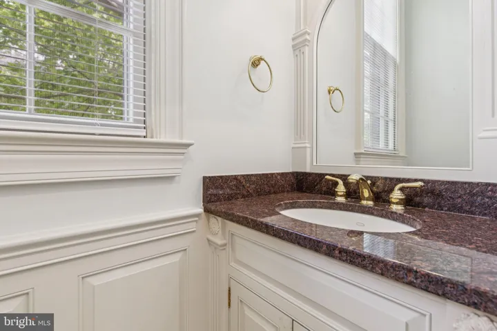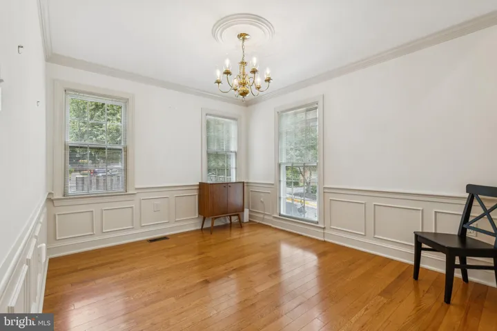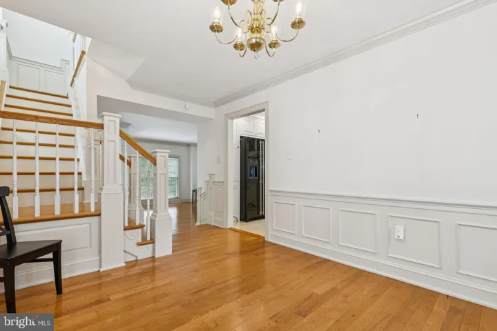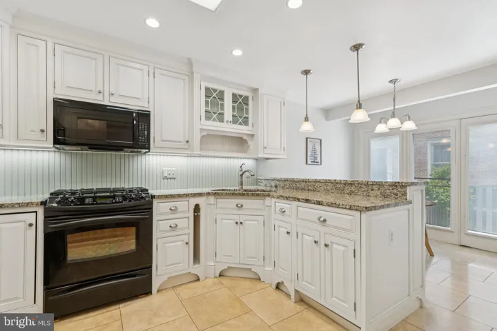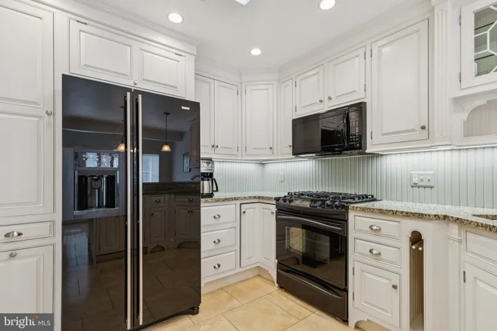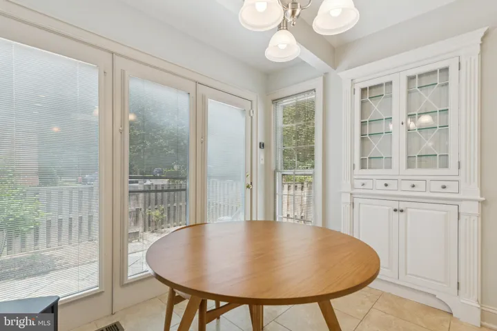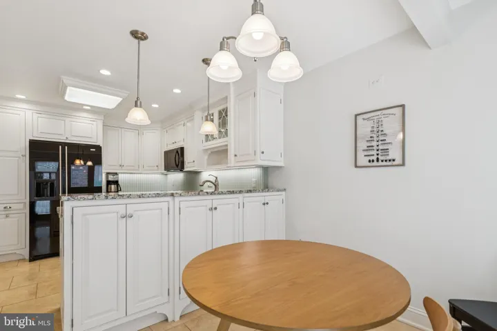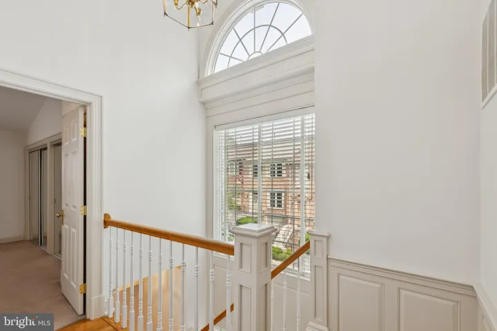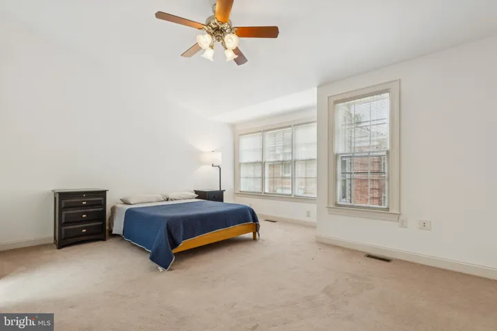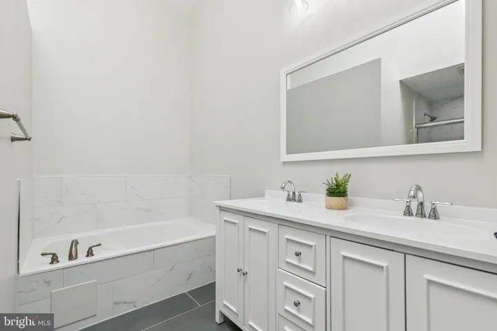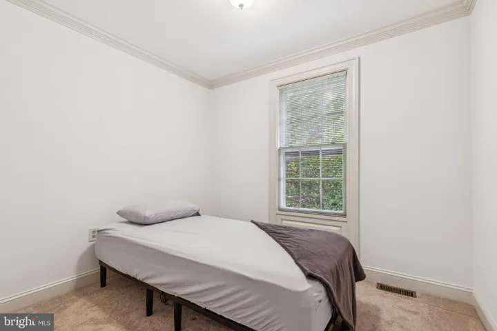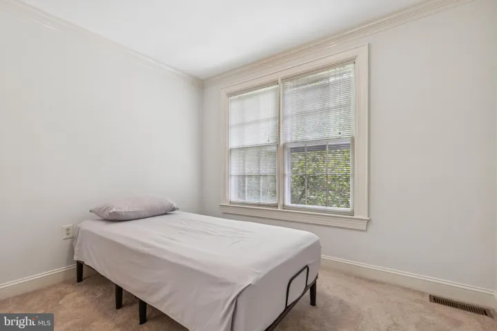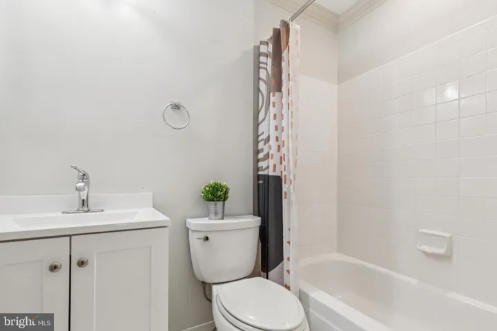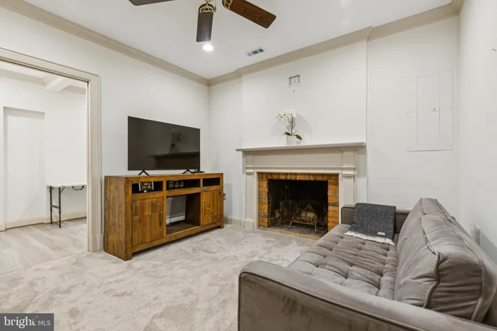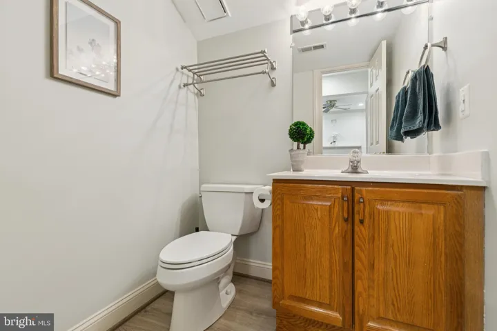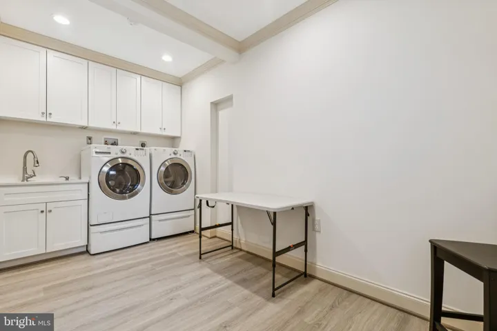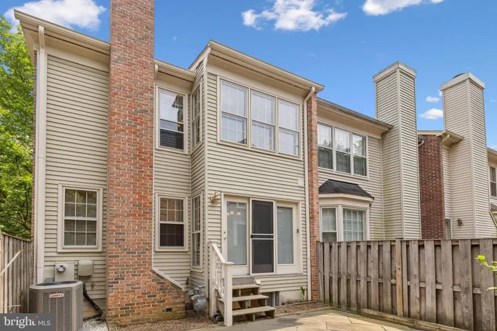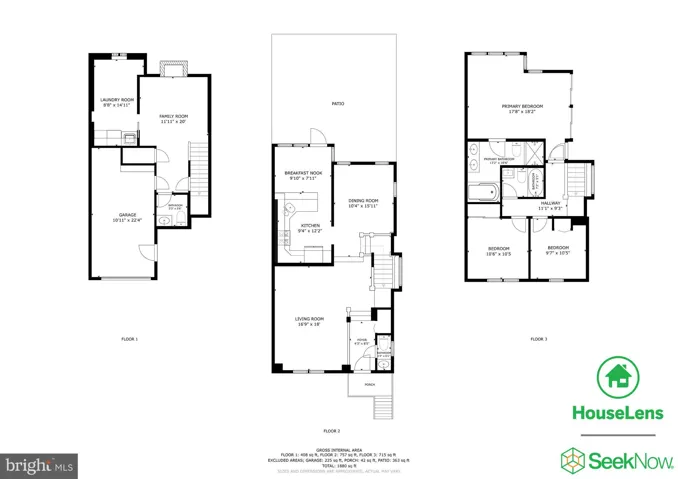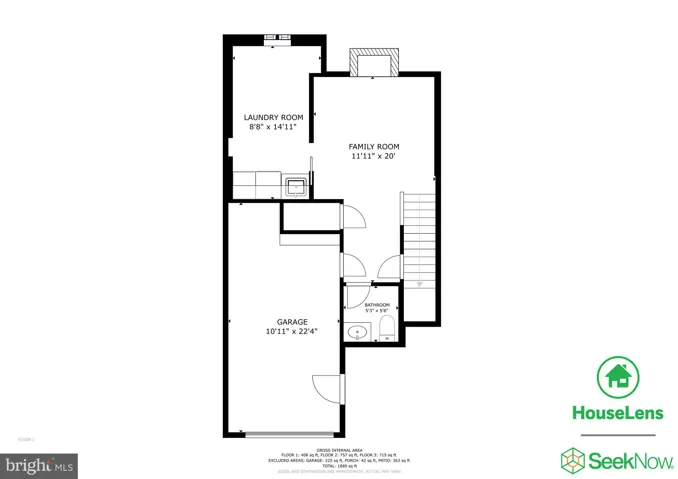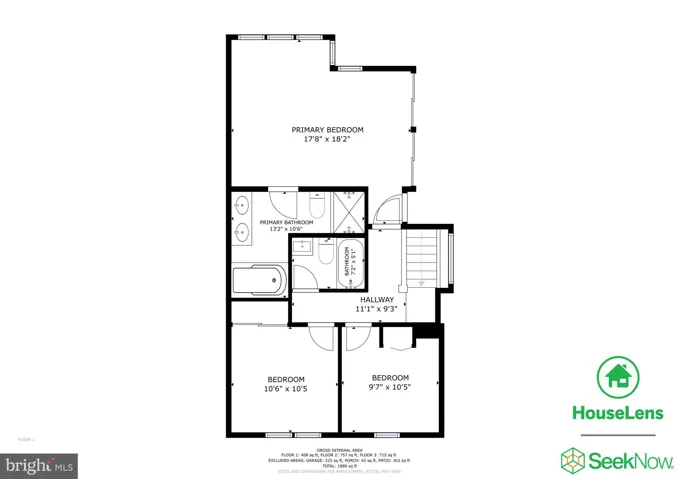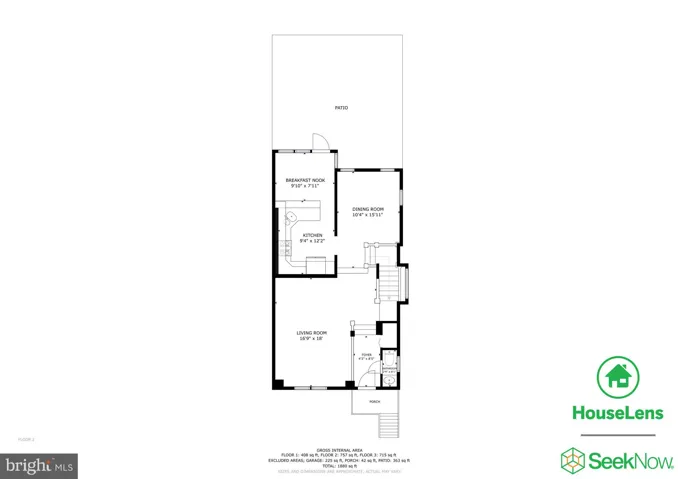Overview
- Residential
- 3
- 4
- 1.0
- 1991
- VAFX2245974
Description
Welcome to 7320 Westmore Drive. You won’t want to miss this 3-bedroom, 2 full bath, 2 half bath, one-car garage end-unit townhome in a prime location. The main level features a stunning eat-in gourmet kitchen with granite countertops, ample cabinet space, and built-in cabinets. Also on the main level is a formal living room, a formal dining room, a half bath, and gleaming hardwood floors. The upper level offers a spacious primary suite with an attached luxurious bath and ample closet space. Also on the upper level are 2 spacious bedrooms and an additional full bath. The fully finished lower level offers a spacious rec room, fireplace, half bath, laundry/storage area, and access to the one-car garage. Step outside to enjoy a private, fenced backyard with a slate patio—perfect for entertaining or simply unwinding. A commuter’s dream with easy access to I-95, I-495, I-395, Franconia-Springfield Metro, VRE, and the Pentagon Express bus. Close to trails, shopping, and dining—this home has it all! Additional details to come.
Address
Open on Google Maps-
Address: 7320 WESTMORE DRIVE
-
City: Springfield
-
State: VA
-
Zip/Postal Code: 22150
-
Country: US
Details
Updated on June 12, 2025 at 4:09 am-
Property ID VAFX2245974
-
Price $680,000
-
Land Area 0.06 Acres
-
Bedrooms 3
-
Bathrooms 4
-
Garage 1.0
-
Garage Size x x
-
Year Built 1991
-
Property Type Residential
-
Property Status Active
-
MLS# VAFX2245974
Additional details
-
Association Fee 124.0
-
Sewer Public Sewer
-
Cooling Central A/C
-
Heating Heat Pump(s)
-
Flooring Hardwood,Partially Carpeted
-
County FAIRFAX-VA
-
Property Type Residential
-
Elementary School GARFIELD
-
Middle School KEY
-
High School JOHN R. LEWIS
-
Architectural Style Colonial,Traditional
Mortgage Calculator
-
Down Payment
-
Loan Amount
-
Monthly Mortgage Payment
-
Property Tax
-
Home Insurance
-
PMI
-
Monthly HOA Fees
Schedule a Tour
Your information
360° Virtual Tour
Contact Information
View Listings- Tony Saa
- WEI58703-314-7742

