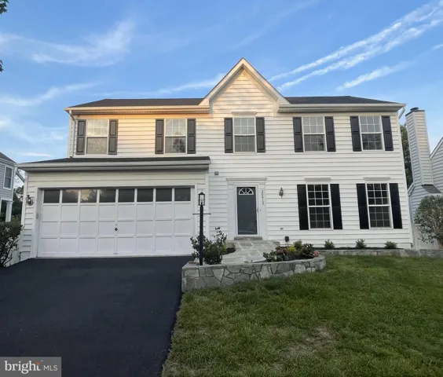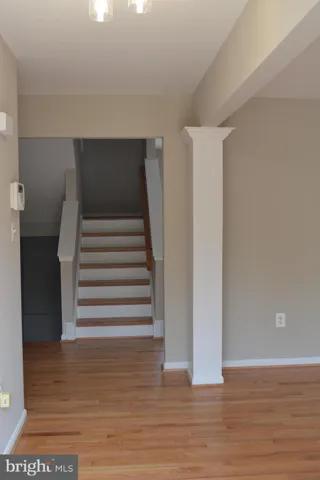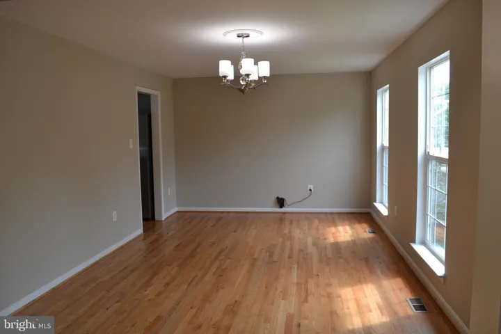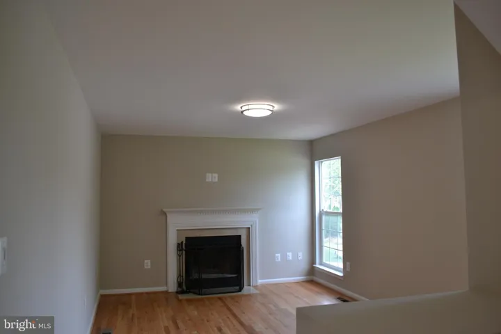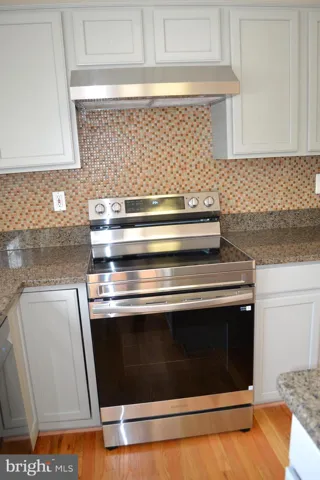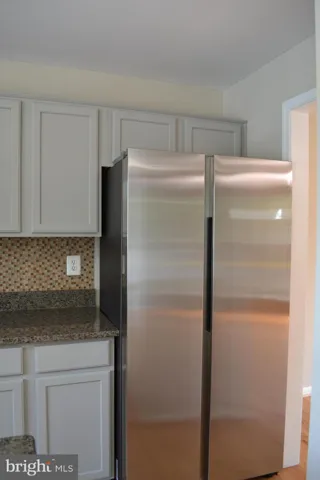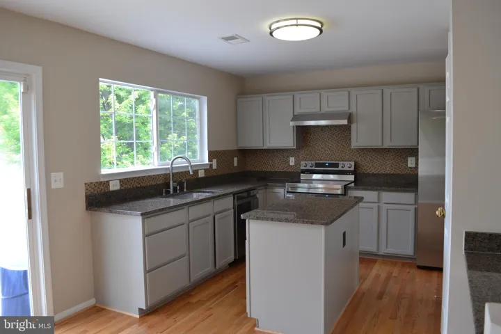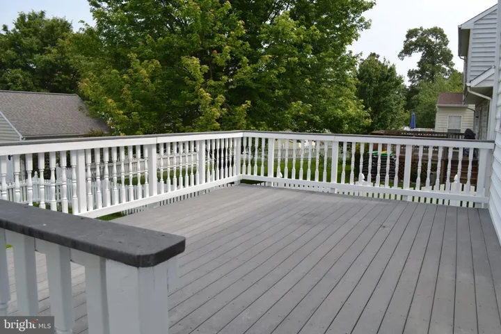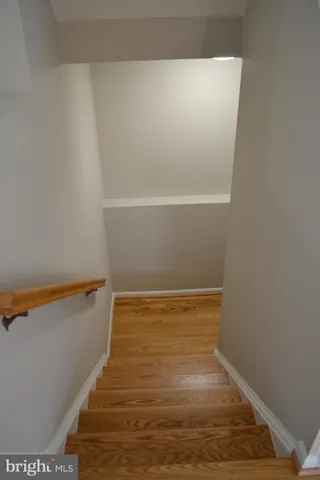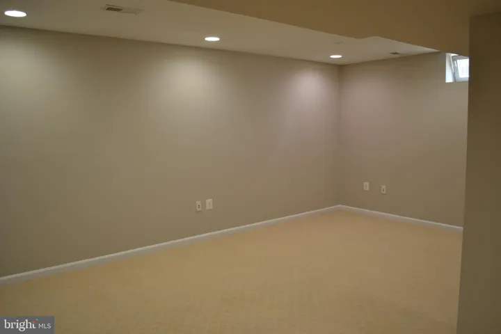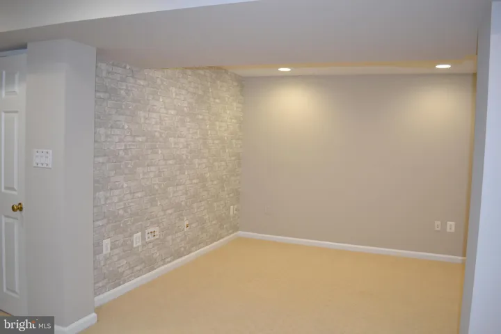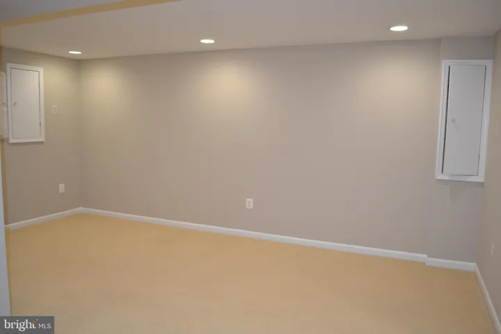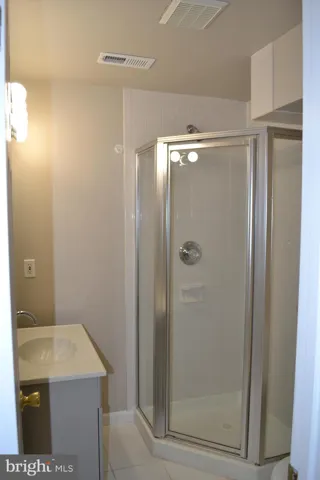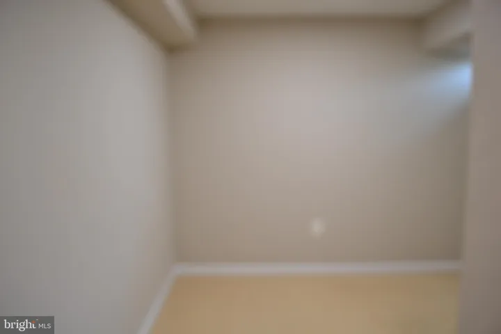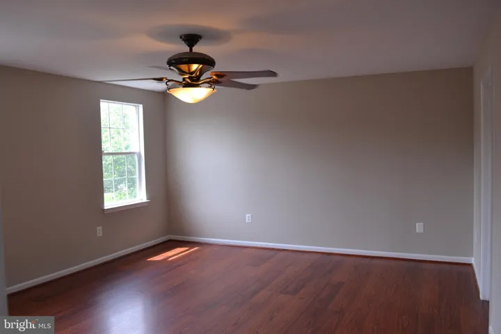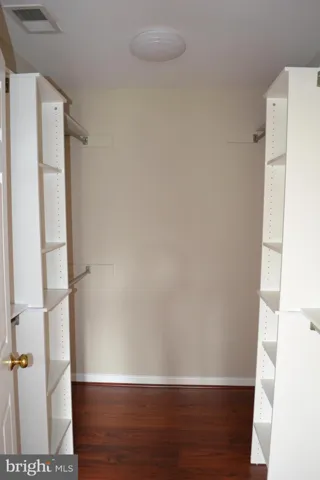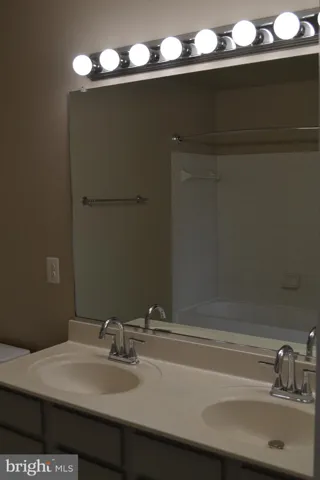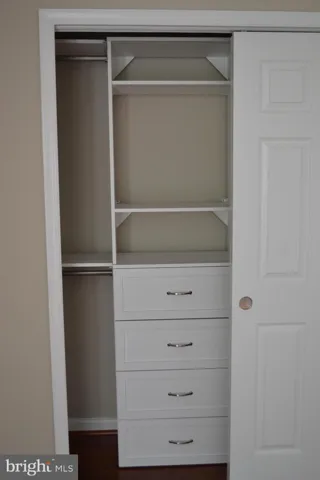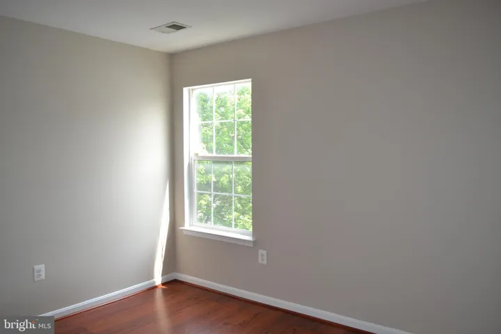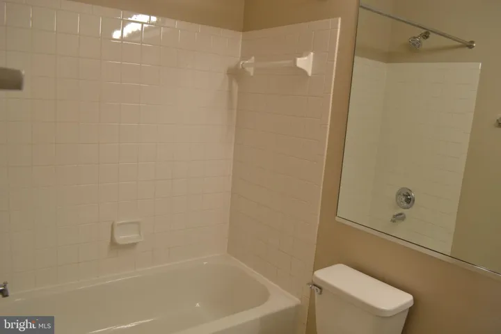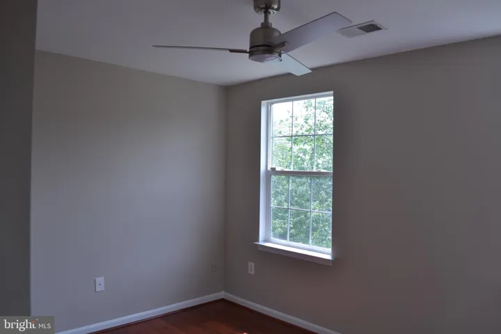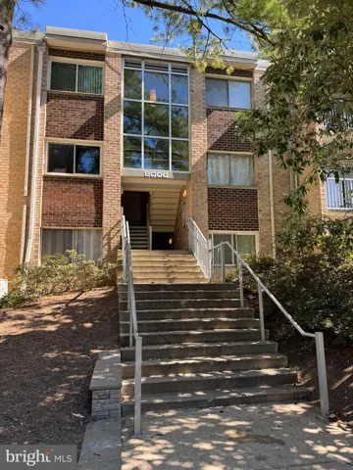20412 MIDDLEBURY ST,ASHBURN , Ashburn, VA 20147
- $3,850
20412 MIDDLEBURY ST,ASHBURN , Ashburn, VA 20147
- $3,850
Overview
- Residential Lease
- 4
- 4
- 2.0
- 1997
- VALO2099016
Description
MAGNIFICENT SINGLE-FAMILY HOME AT A TOWNHOUSE PRICE! This exquisite 4-bedroom home, 3.5 baths, office space/den in the basement and a 2-car garage. Enjoy new oak hardwood floors throughout the main and upper levels, along with a center island kitchen/dining combo boasting granite countertops. The spacious family room and master bedroom (with a ceiling fan and walk-in closet) add comfort and luxury. The home is hardwired for high-speed internet, and the basement includes upgraded carpeting and a den/work space with a full bath. Outdoor living shines here! Relax on the huge deck or enjoy the big fenced yard—perfect for entertaining. The kitchen is a chef’s dream, equipped with brand-new stainless steel appliances,
Located in one of Ashburn’s most established and sought-after neighborhoods, (Great Schools) this home blends elegance with convenience. Don’t miss the chance to make it yours—it won’t last
Address
Open on Google Maps-
Address: 20412 MIDDLEBURY ST,ASHBURN
-
City: Ashburn
-
State: VA
-
Zip/Postal Code: 20147
-
Area: BELMONT FOREST
-
Country: US
Details
Updated on June 6, 2025 at 9:02 pm-
Property ID VALO2099016
-
Price $3,850
-
Land Area 0.14 Acres
-
Bedrooms 4
-
Bathrooms 4
-
Garages 2.0
-
Garage Size x x
-
Year Built 1997
-
Property Type Residential Lease
-
Property Status Active
-
MLS# VALO2099016
Additional details
-
Association Fee 120.0
-
Sewer Public Sewer
-
Cooling Central A/C
-
Heating 90% Forced Air
-
County LOUDOUN-VA
-
Property Type Residential Lease
-
Elementary School BELMONT STATION
-
Middle School BELMONT RIDGE
-
High School STONE BRIDGE
-
Architectural Style Colonial
Mortgage Calculator
-
Down Payment
-
Loan Amount
-
Monthly Mortgage Payment
-
Property Tax
-
Home Insurance
-
PMI
-
Monthly HOA Fees
Schedule a Tour
Your information
Contact Information
View Listings- Tony Saa
- WEI58703-314-7742

