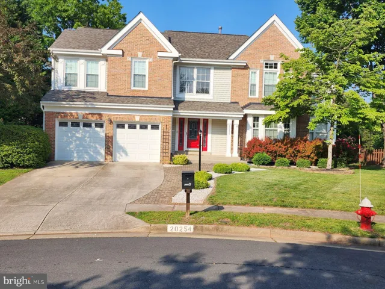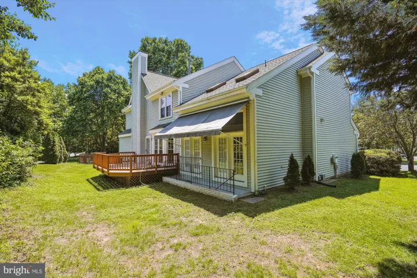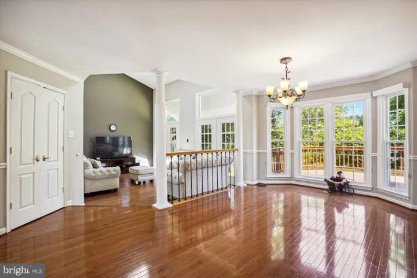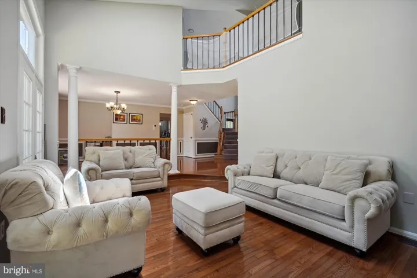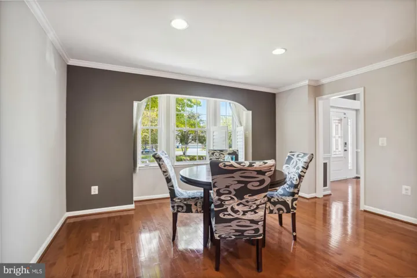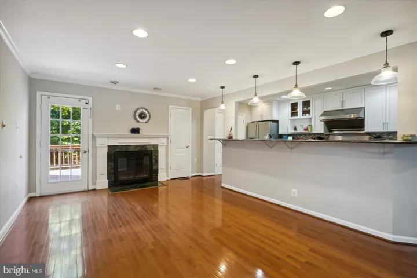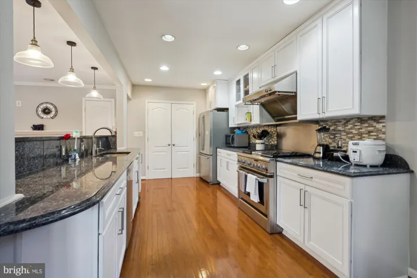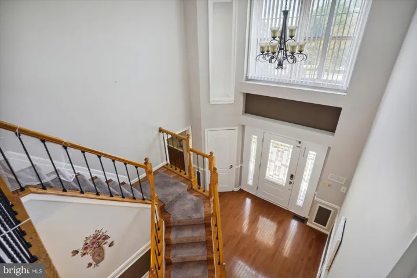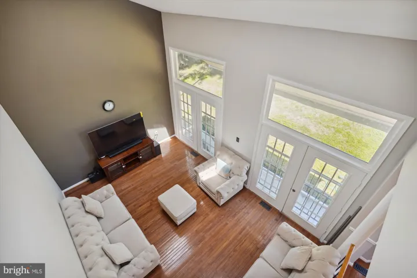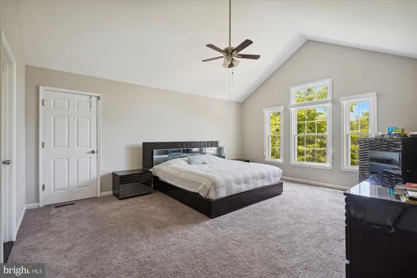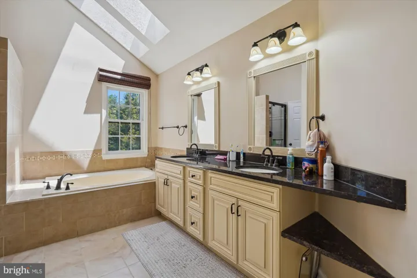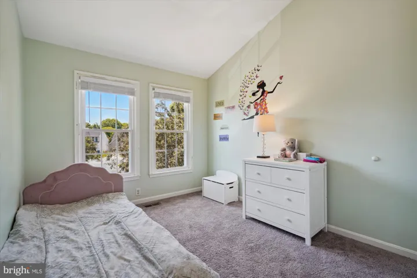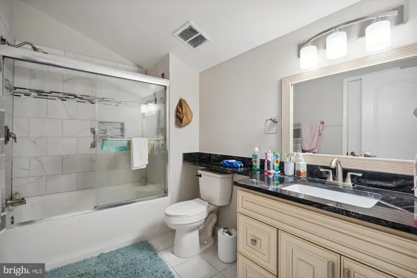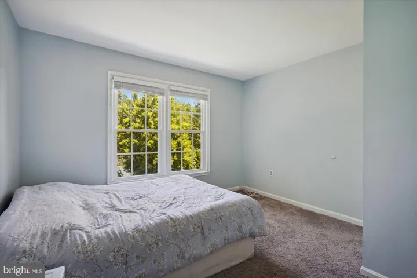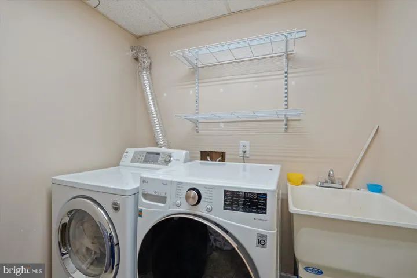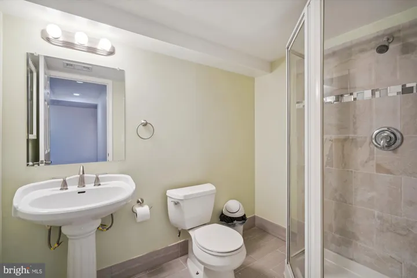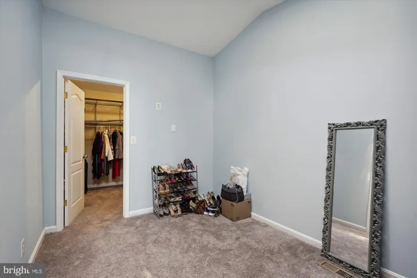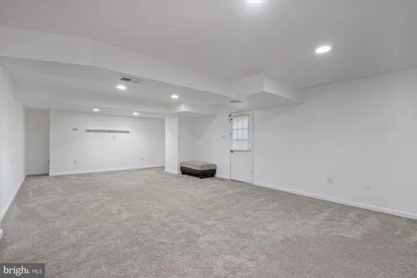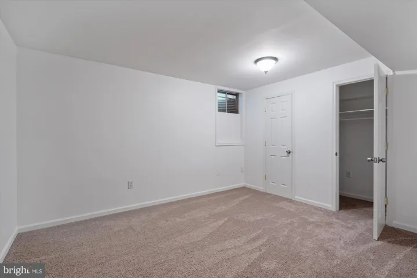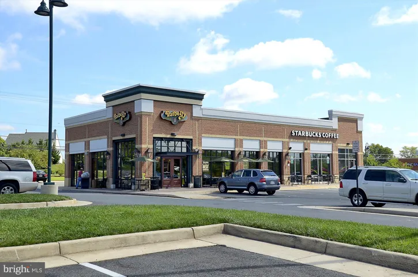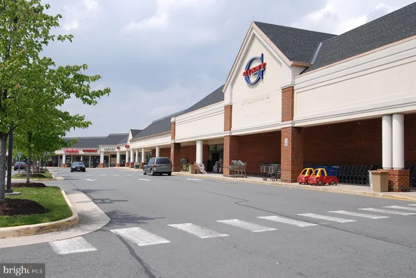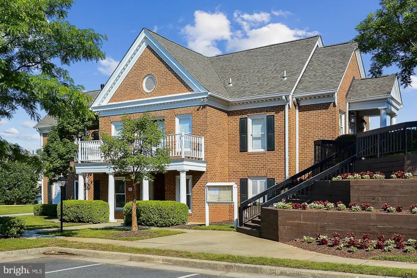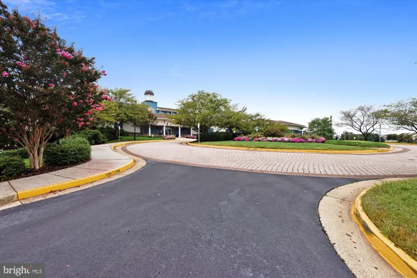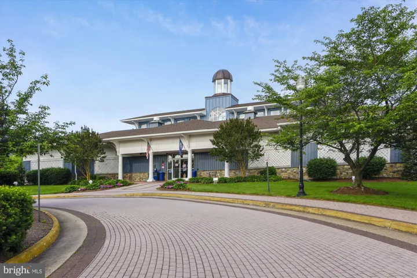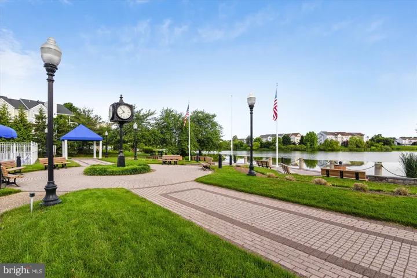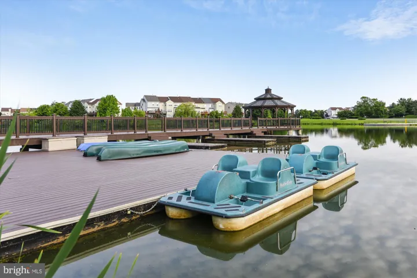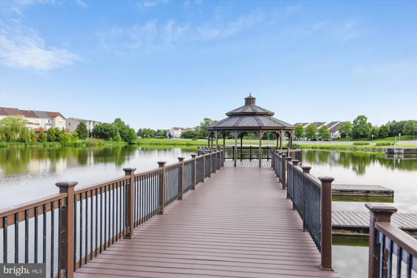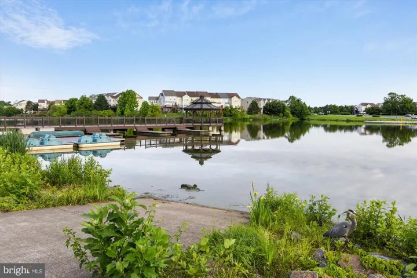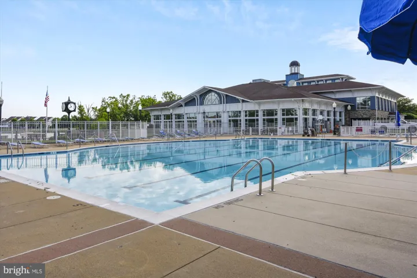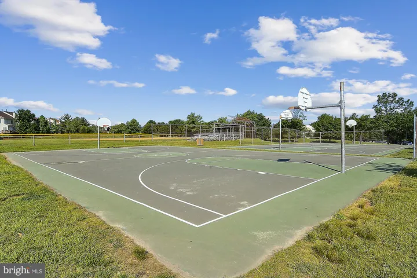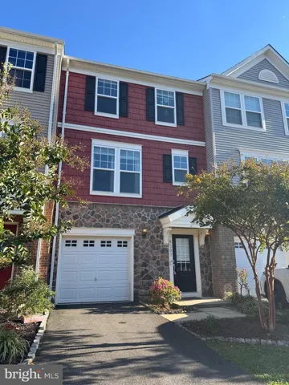Overview
- Residential Lease
- 4
- 4
- 2.0
- 1988
- VALO2099068
Description
This Beautiful 4 bedroom home enters to a grand two story foyer with cascading stairs and wrought iron balusters. The functional layout and elegant accents make this Home a great place to live! A morning room and breakfast area connects to an outstanding Chef’s kitchen, which is complete with commercial grade range and hood, granite countertops, a breakfast bar with seating, elegant pendant lights and backsplash. The Family room is lined with windows and has lofty vaulted ceiling, fireplace and sits next to the formal dining room. The upstairs landing overlooks to the main level and features 4 nice sized bedrooms. The Master Suite has a extra Den or Closet and the Master Bath. Basement is finished, has a walk-up back yard access and has a den, full bath and large recreation room! Rear Yard has a great deck and the Home is located on a nice cul-de-sac. Thank you for Showing.
Address
Open on Google Maps-
Address: 20254 ORDINARY PLACE
-
City: Ashburn
-
State: VA
-
Zip/Postal Code: 20147
-
Area: ASHBURN VILLAGE
-
Country: US
Details
Updated on August 25, 2025 at 6:36 am-
Property ID VALO2099068
-
Price $4,350
-
Land Area 0.15 Acres
-
Bedrooms 4
-
Bathrooms 4
-
Garages 2.0
-
Garage Size x x
-
Year Built 1988
-
Property Type Residential Lease
-
Property Status Active
-
MLS# VALO2099068
Additional details
-
Roof Asphalt
-
Sewer Public Sewer
-
Cooling Central A/C,Heat Pump(s),Programmable Thermostat
-
Heating 90% Forced Air,Central,Programmable Thermostat
-
Flooring Carpet,Hardwood,CeramicTile
-
County LOUDOUN-VA
-
Property Type Residential Lease
-
High School BROAD RUN
-
Architectural Style Colonial
Mortgage Calculator
-
Down Payment
-
Loan Amount
-
Monthly Mortgage Payment
-
Property Tax
-
Home Insurance
-
PMI
-
Monthly HOA Fees
Schedule a Tour
Your information
360° Virtual Tour
Contact Information
View Listings- Tony Saa
- WEI58703-314-7742

