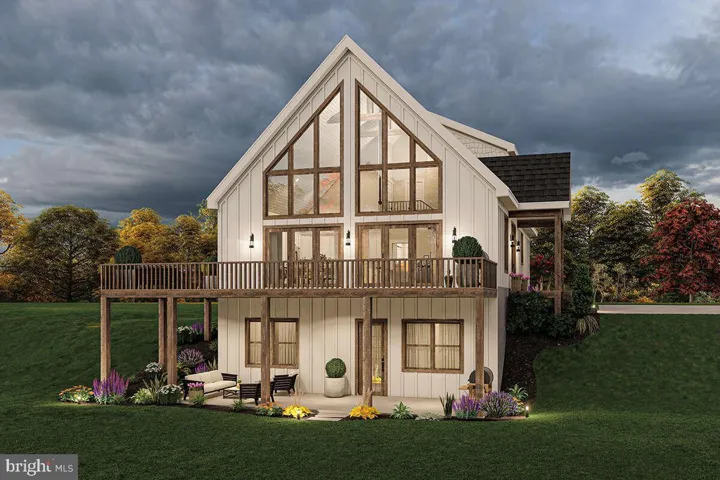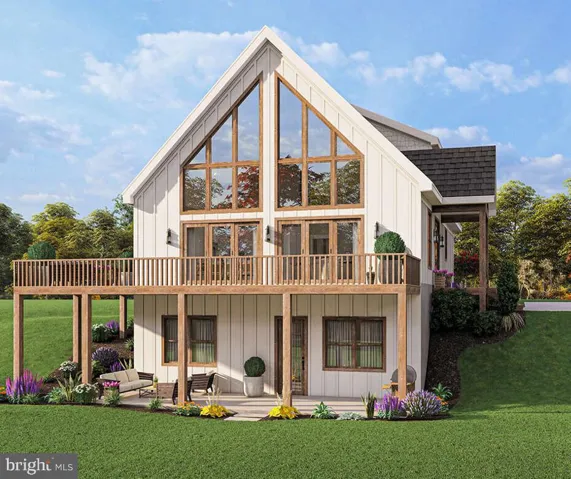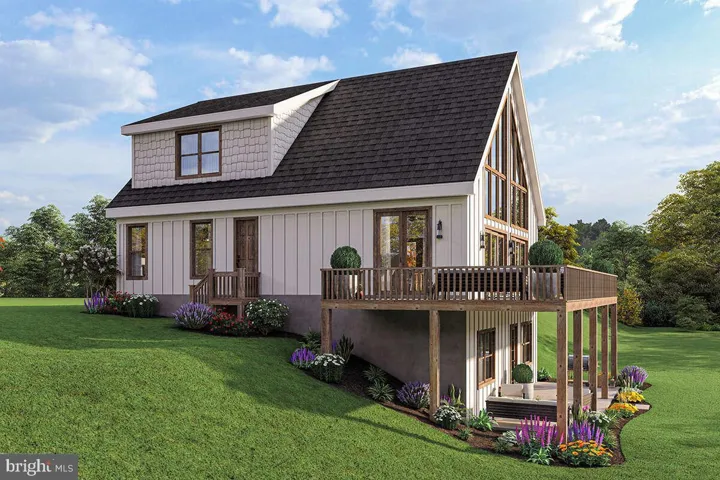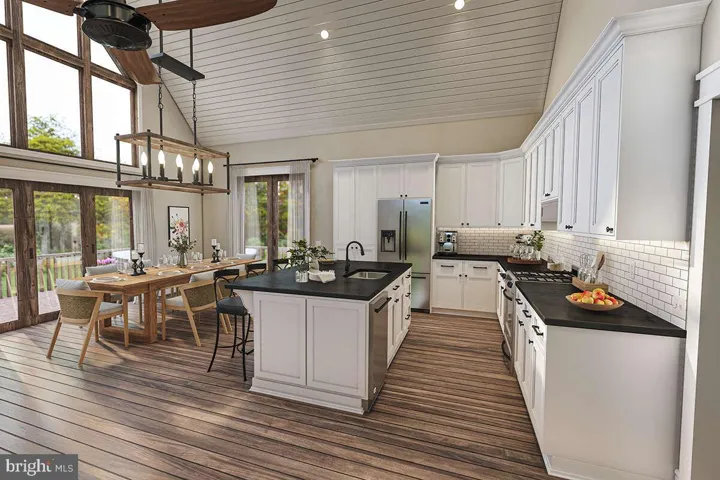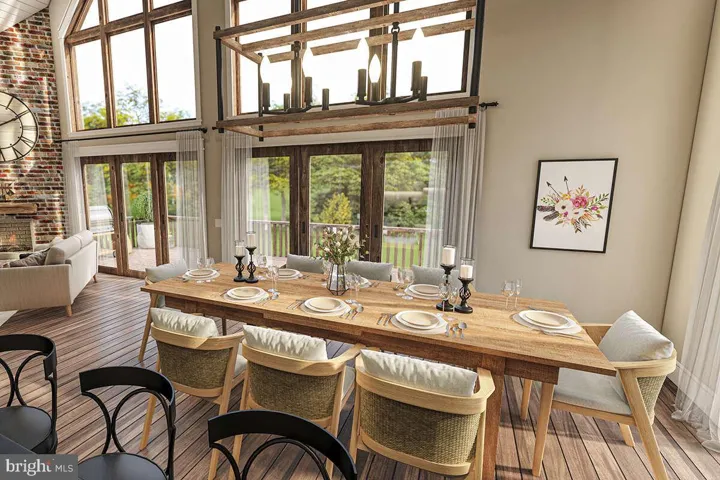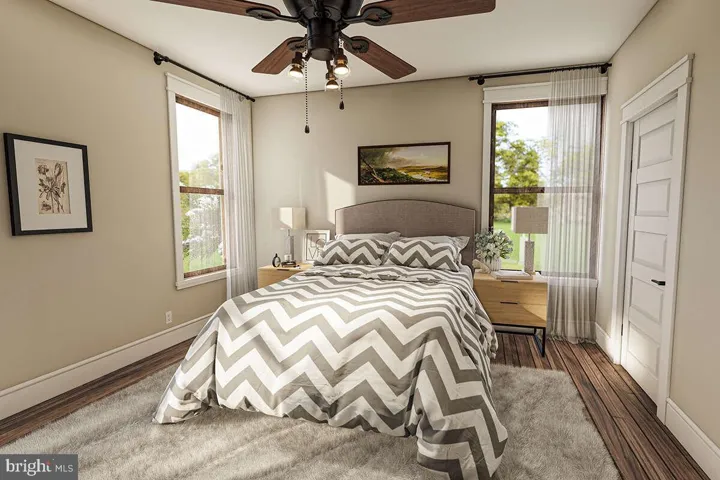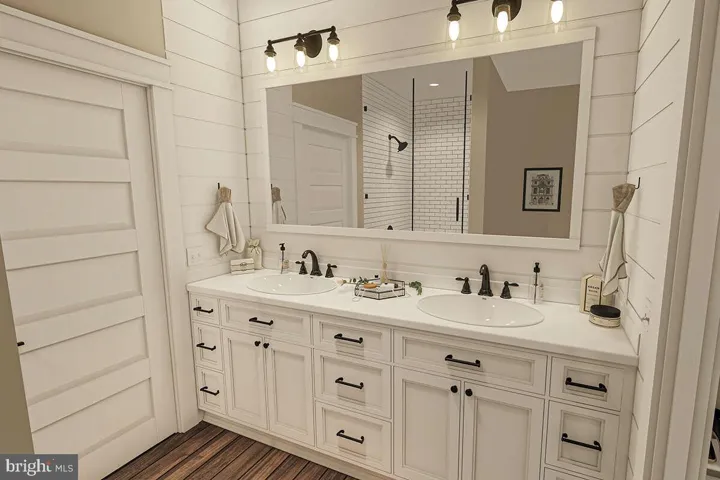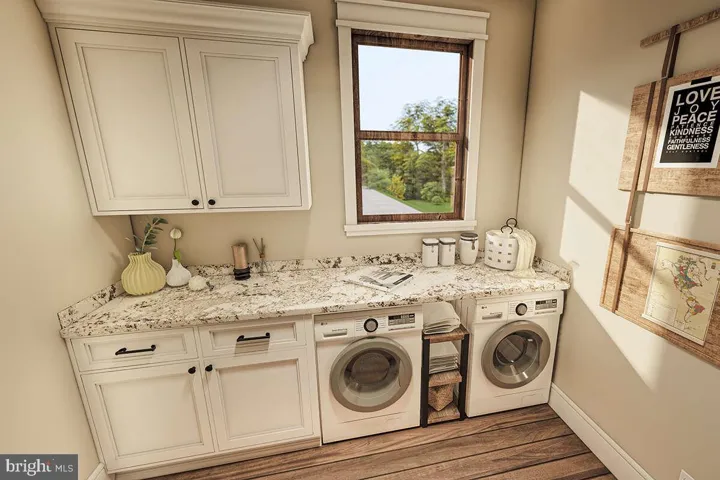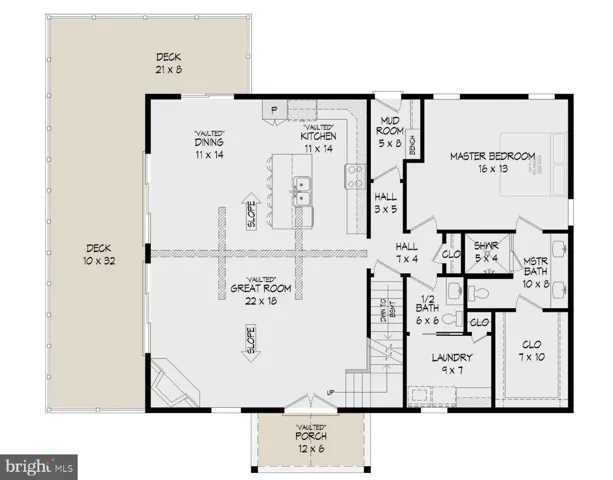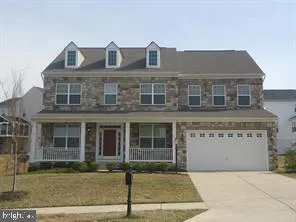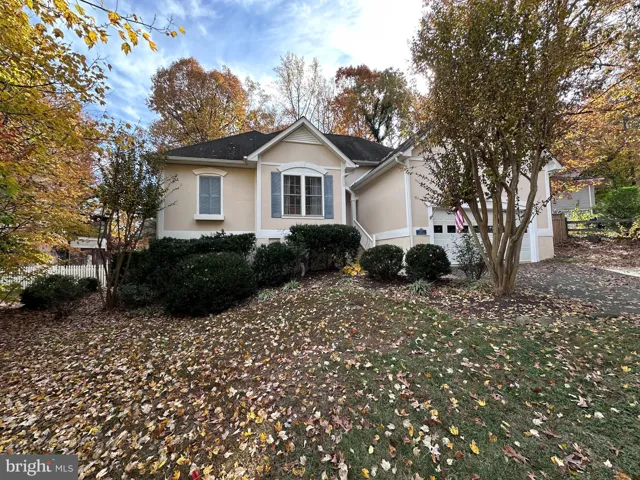Overview
- Residential
- 3
- 3
- 2025
- VAWR2011430
Description
Luxury Chalet-Style New Construction – Move In Before the Holidays! Home under roof and paving on road is completed.
Welcome to your custom-built mountain escape in the heart of the Shenandoah Valley! This 1,952 sq. ft. chalet-style home offers 3 bedrooms, 2.5 baths, and a full unfinished walk-out basement with 9’ walls—perfect for future expansion. Surrounded by nature and just minutes from wineries, trailheads, and the Shenandoah River, this home is an outdoor lover’s dream.
Step inside and be greeted by upscale finishes, including LVP flooring throughout the main living areas and bathrooms, sleek black fixtures and trim, and a stunning gas fireplace with stone surround. The main level primary suite features a custom-tiled shower and luxurious bathroom design.
Quality construction includes:
Dual-zone heat & central AC
CertainTeed architectural shingles
Vinyl siding & pressure-treated decking
2×4 exterior walls
200-amp electric service
Carpeted bedrooms and upstairs areas provide warmth and comfort, while the open-concept living space delivers a modern, airy feel. With timeless design and thoughtful upgrades, this home is ready to become your personal sanctuary.
Address
Open on Google Maps-
Address: 2802 HIGH TOP RD
-
City: Linden
-
State: VA
-
Zip/Postal Code: 22642
-
Area: NONE AVAILABLE
-
Country: US
Details
Updated on November 5, 2025 at 9:35 pm-
Property ID VAWR2011430
-
Price $589,000
-
Land Area 0.69 Acres
-
Bedrooms 3
-
Bathrooms 3
-
Garage Size x x
-
Year Built 2025
-
Property Type Residential
-
Property Status Active
-
MLS# VAWR2011430
Additional details
-
Sewer Septic Exists
-
Cooling Central A/C
-
Heating Central
-
County WARREN-VA
-
Property Type Residential
-
Architectural Style Chalet
Mortgage Calculator
-
Down Payment
-
Loan Amount
-
Monthly Mortgage Payment
-
Property Tax
-
Home Insurance
-
PMI
-
Monthly HOA Fees
Schedule a Tour
Your information
Contact Information
View Listings- Tony Saa
- WEI58703-314-7742

