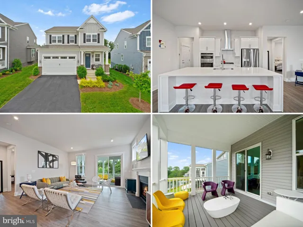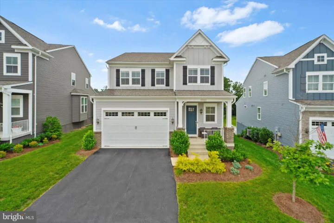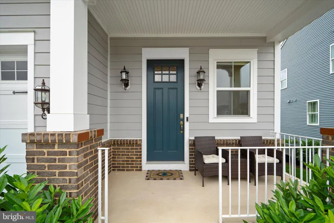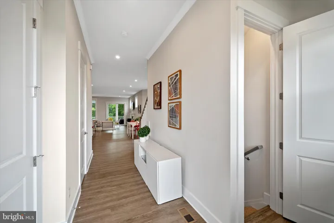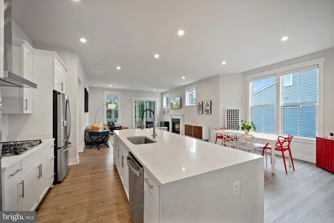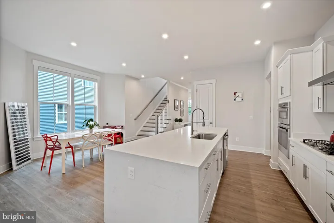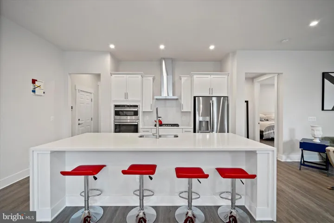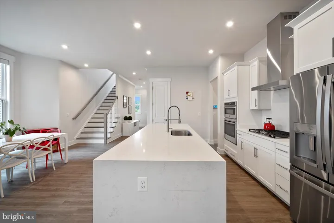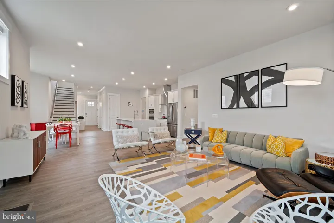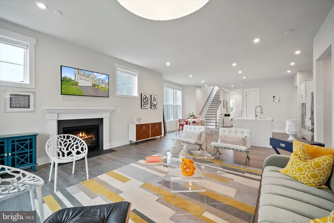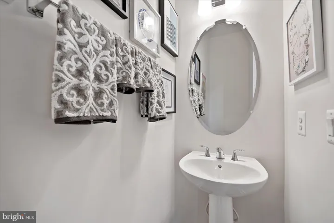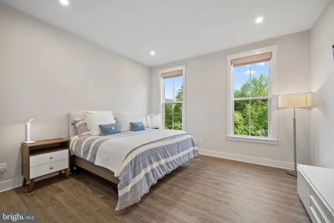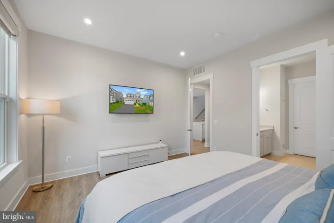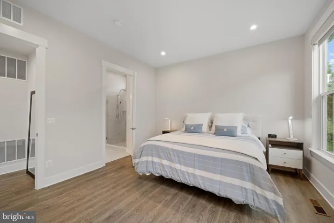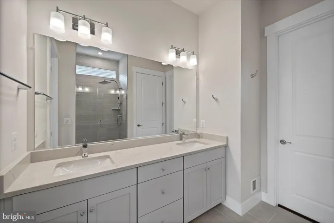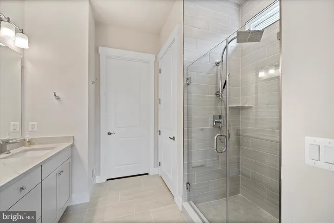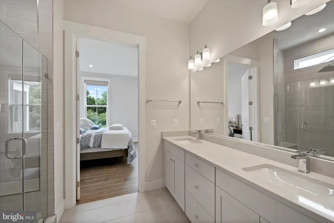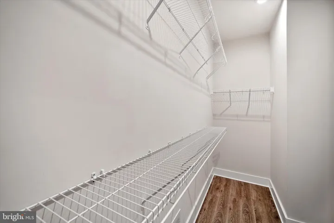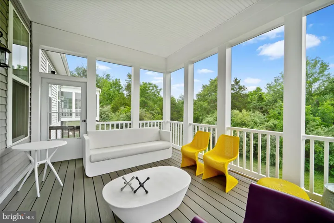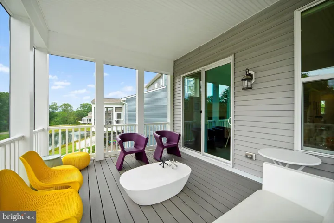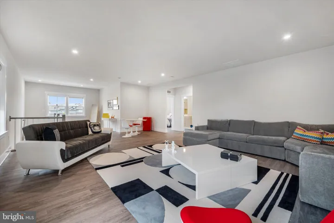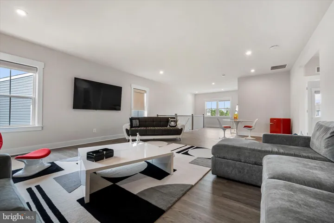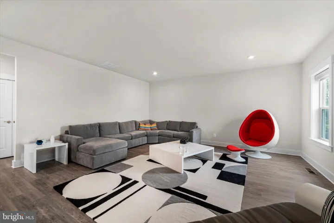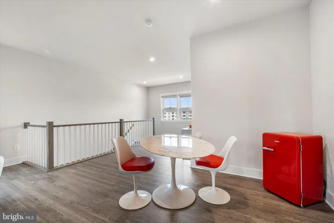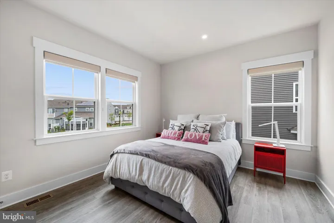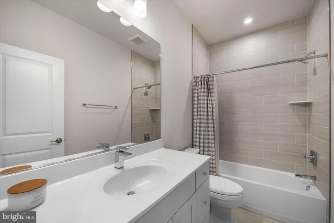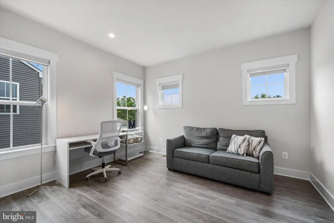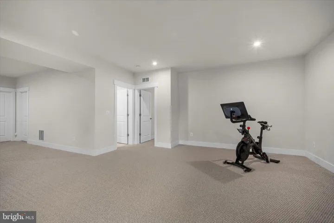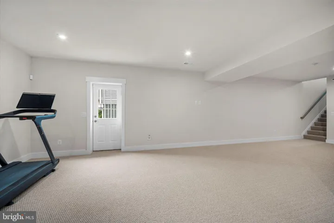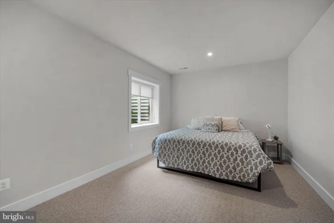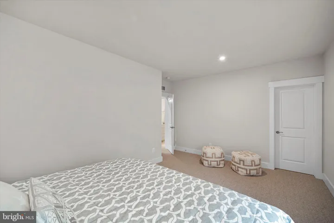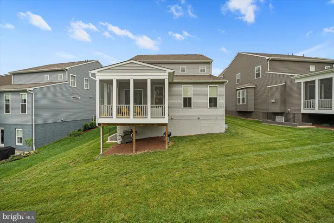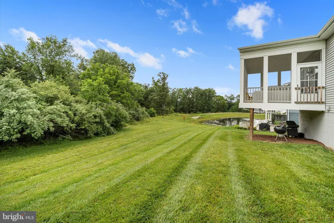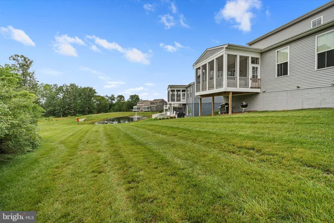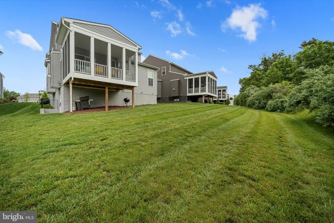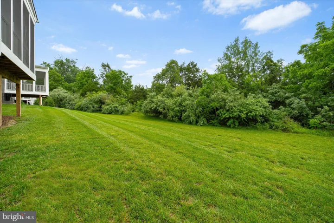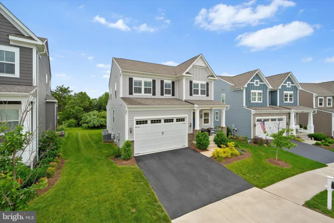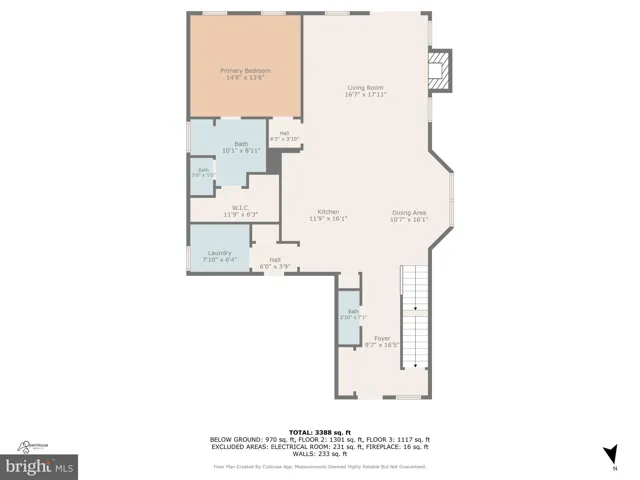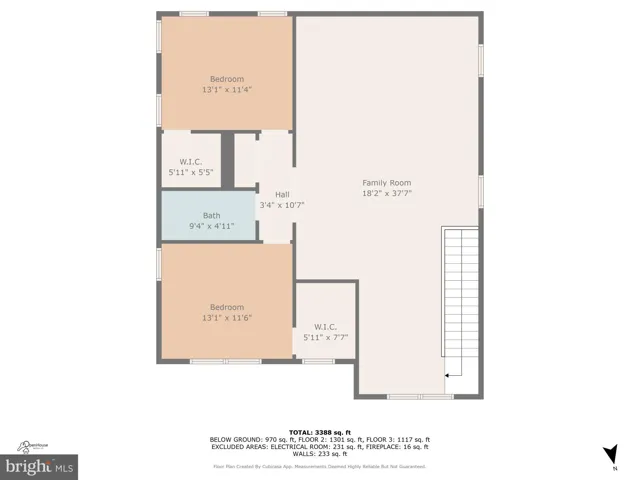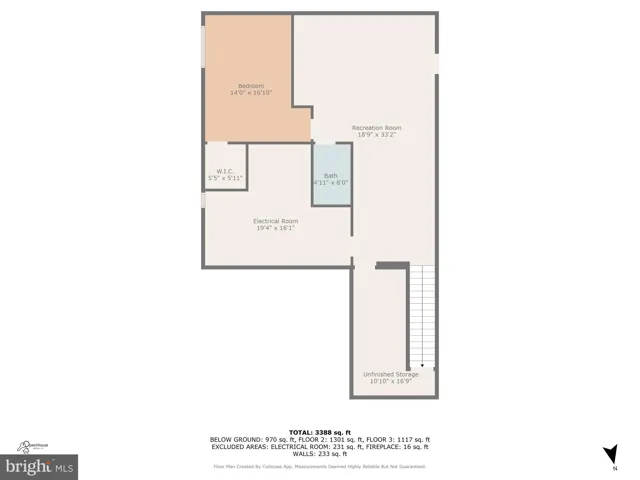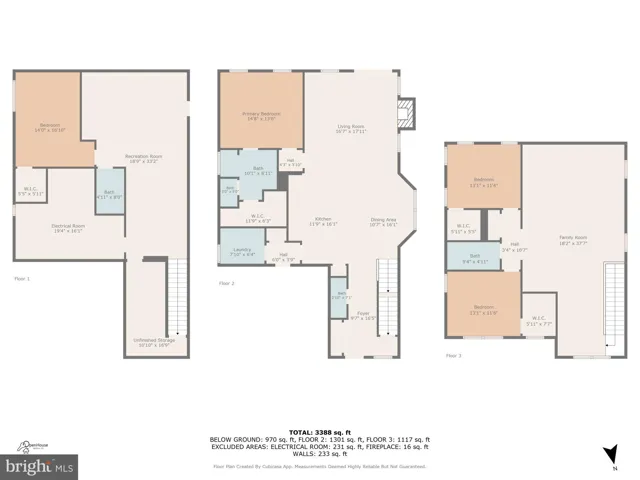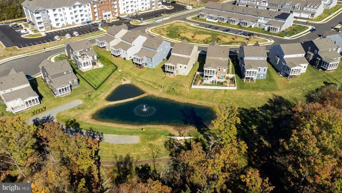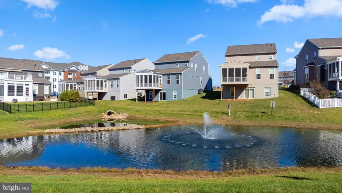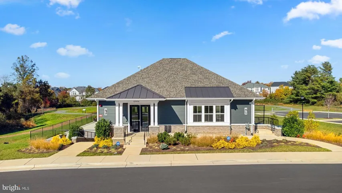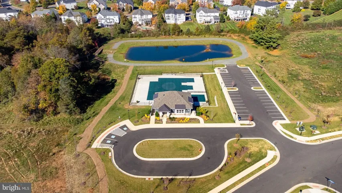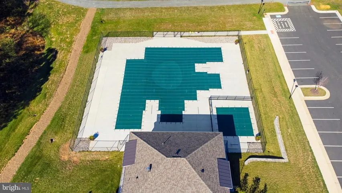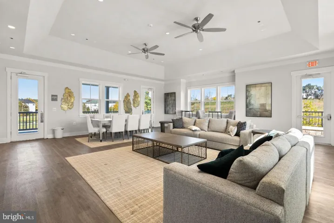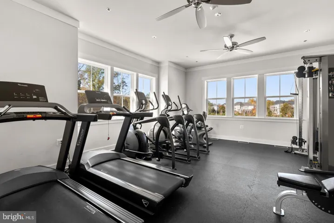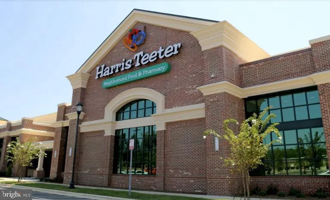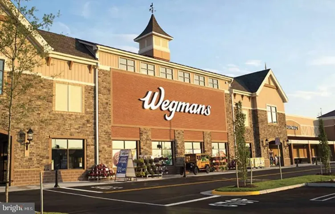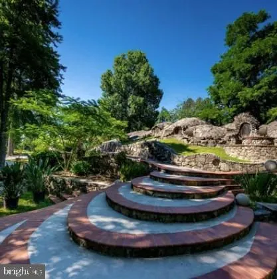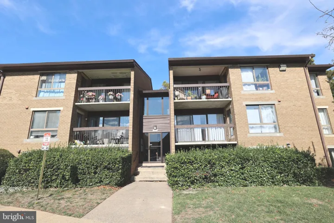Overview
- Residential
- 4
- 4
- 2.0
- 2021
- VALO2099476
Description
**OPEN HOUSE Sun, Nov 2 11:00 AM – 1:00 PM**
Welcome to 43441 Bettys Farm Dr, a stunning North/Northeast facing home located in a highly desirable 55+ community. Built in 2021 and situated on a premium lot, this beautifully maintained property offers over 3,500 square feet of thoughtfully designed living space across three levels. The main level features a spacious primary suite complete with a spa-inspired en suite bathroom and a large walk-in closet, along with a convenient half bathroom for guests. The gourmet kitchen boasts white cabinetry, granite countertops, stainless steel appliances, and seamlessly opens to the dining and living areas, where a cozy gas fireplace creates the perfect atmosphere for relaxing or entertaining.
Step out to the screened-in back porch and enjoy peaceful views of the trees and pond—an ideal setting for morning coffee or evening gatherings. Upstairs, you’ll find two additional bedrooms and a full bathroom, perfect for family or guests. The fully finished lower level offers a large rec room, an additional bedroom and full bathroom, as well as ample storage space.
Additional features include a two-car garage, professionally maintained landscaping with lawn care included in the HOA, and the benefit of being part of a vibrant, low-maintenance 55+ community. With its North/Northeast orientation and premium lot backing to nature, this home offers both privacy and beauty in one exceptional package.
Address
Open on Google Maps-
Address: 43441 BETTYS FARM DRIVE
-
City: Chantilly
-
State: VA
-
Zip/Postal Code: 20152
-
Country: US
Details
Updated on November 4, 2025 at 5:58 am-
Property ID VALO2099476
-
Price $949,950
-
Land Area 0.13 Acres
-
Bedrooms 4
-
Bathrooms 4
-
Garages 2.0
-
Garage Size x x
-
Year Built 2021
-
Property Type Residential
-
Property Status Active
-
MLS# VALO2099476
Additional details
-
Association Fee 329.0
-
Utilities Cable TV Available,Electric Available,Natural Gas Available,Phone Available,Sewer Available,Water Available
-
Sewer Public Sewer
-
Cooling Central A/C
-
Heating Central
-
Flooring Hardwood
-
County LOUDOUN-VA
-
Property Type Residential
-
Elementary School CARDINAL RIDGE
-
Middle School J. MICHAEL LUNSFORD
-
High School FREEDOM
-
Architectural Style Contemporary
Features
Mortgage Calculator
-
Down Payment
-
Loan Amount
-
Monthly Mortgage Payment
-
Property Tax
-
Home Insurance
-
PMI
-
Monthly HOA Fees
Schedule a Tour
Your information
Contact Information
View Listings- Tony Saa
- WEI58703-314-7742

