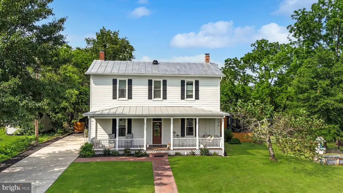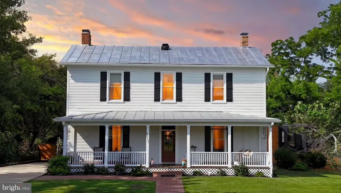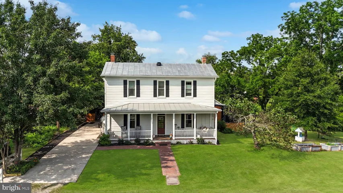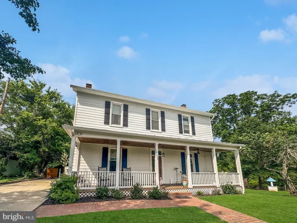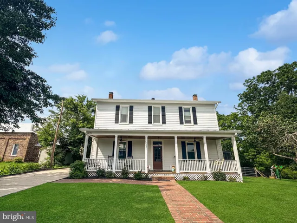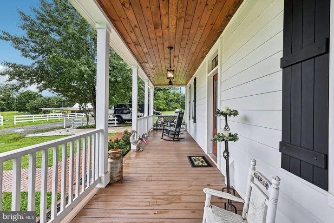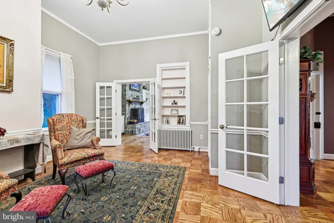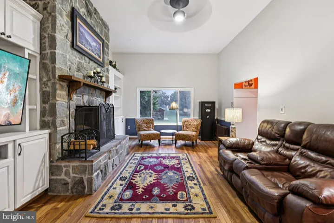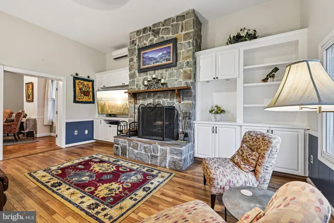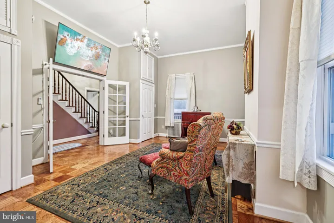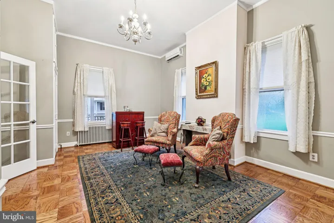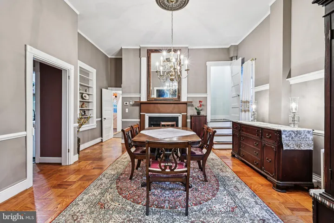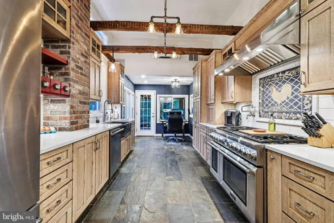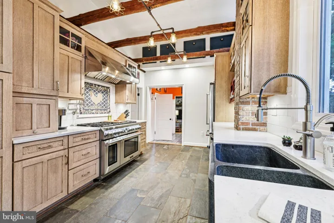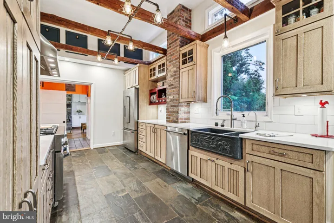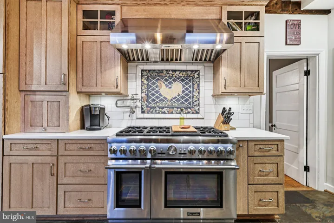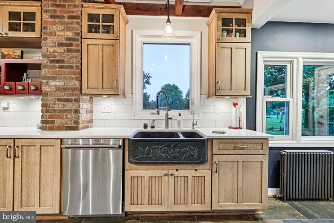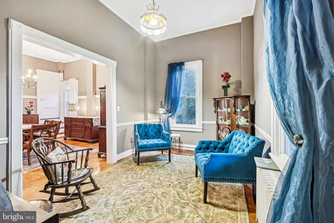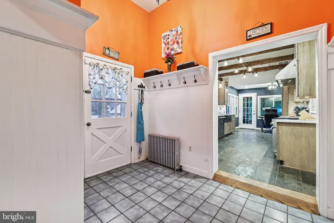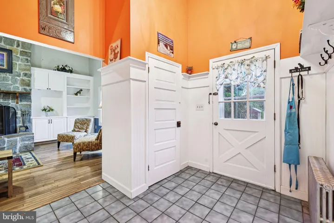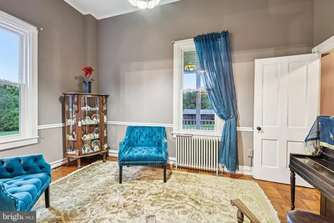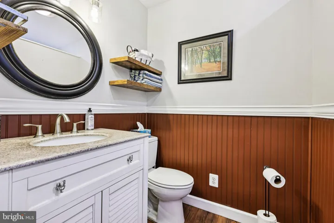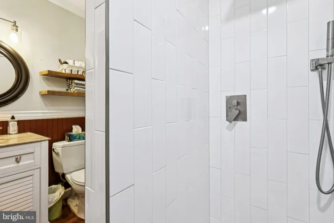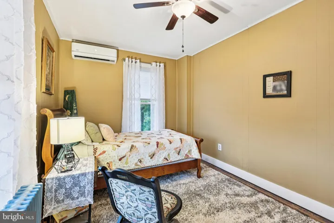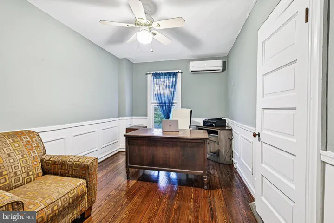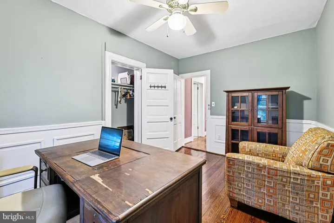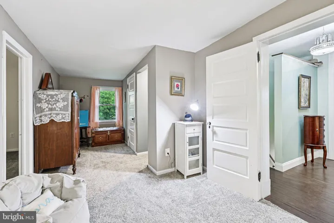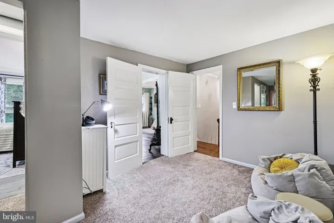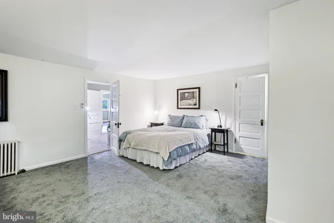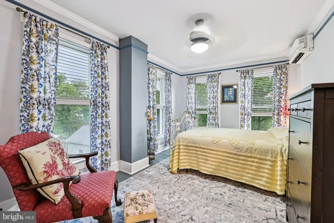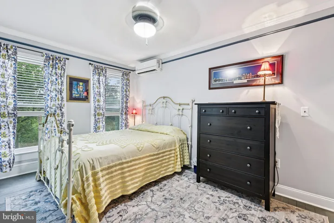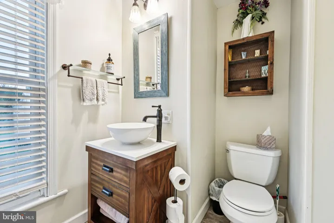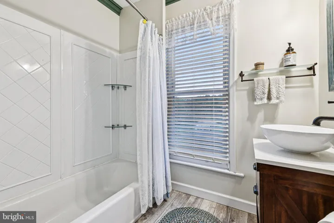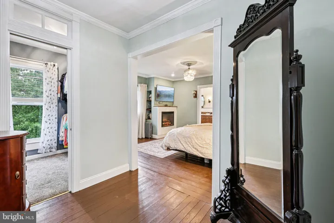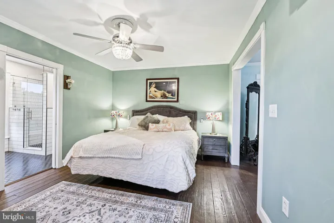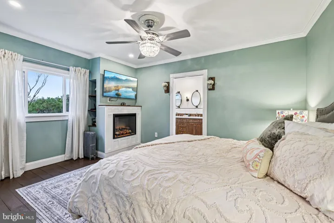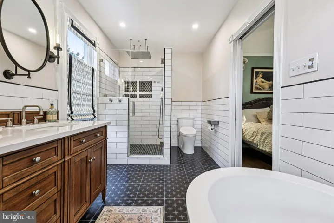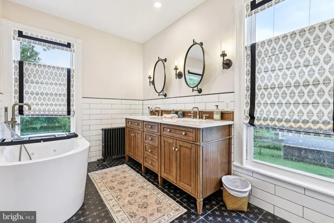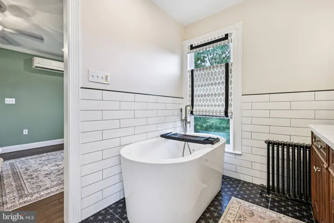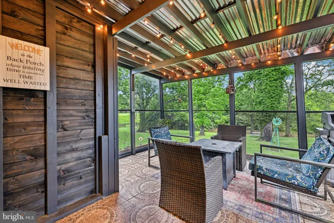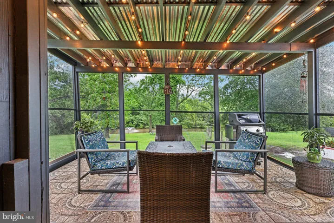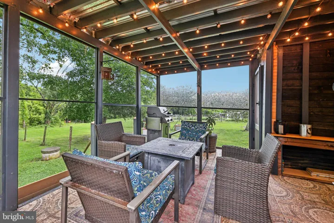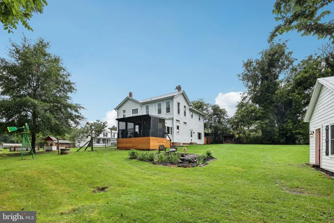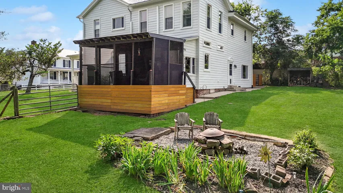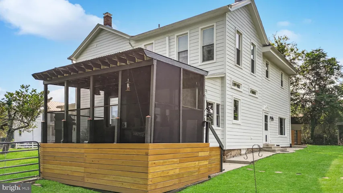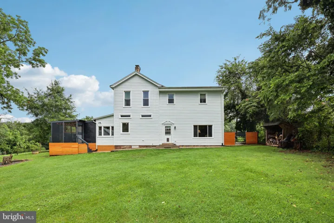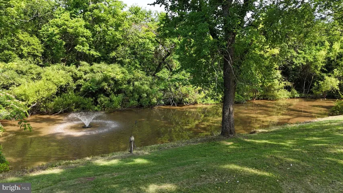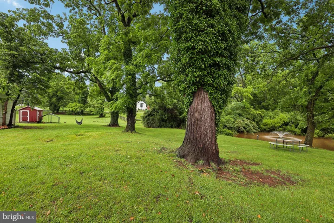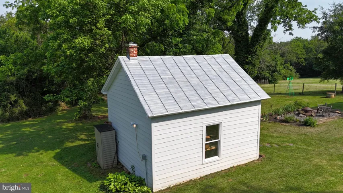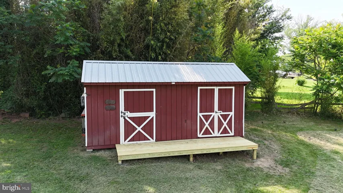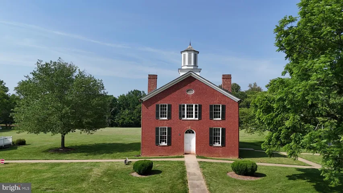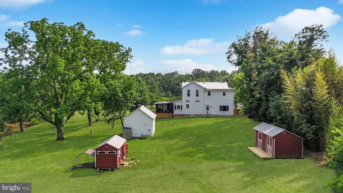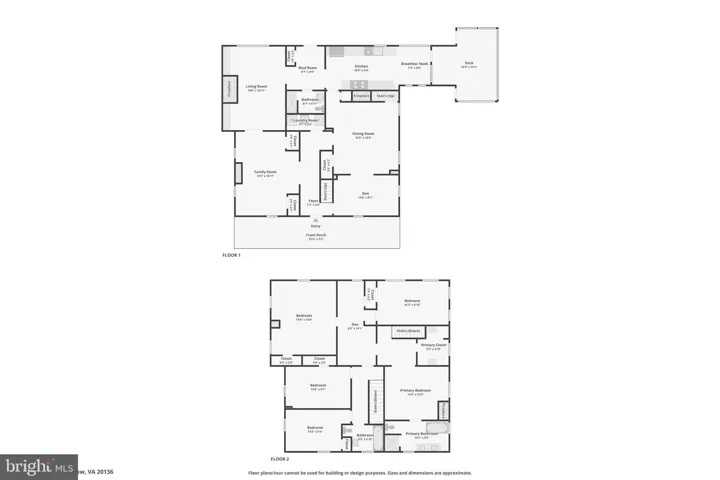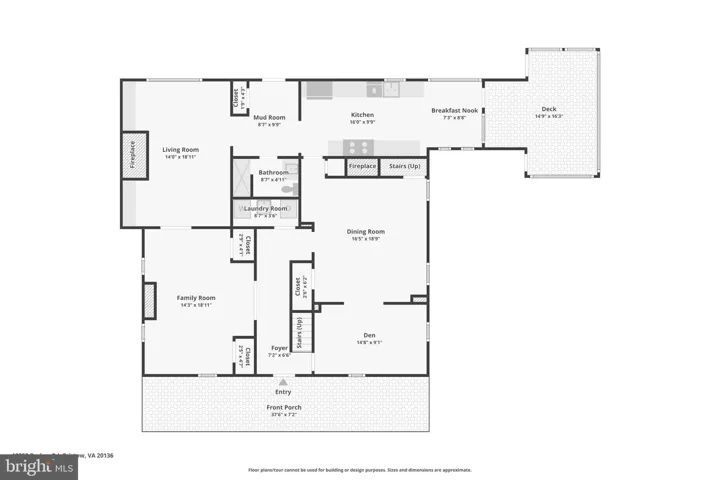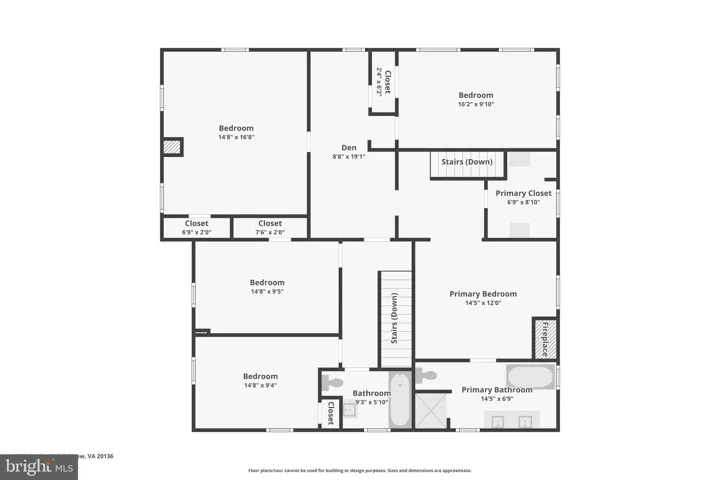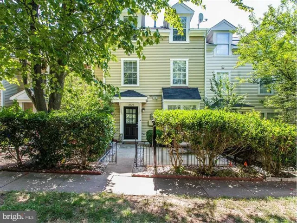12353 BARBEE ROAD, Bristow, VA 20136
- $825,000
Overview
- Residential
- 5
- 3
- 1901
- VAPW2097170
Description
Once in a great while, a house comes along that is simply better than the rest.
Step onto the broad brick path and let the white Hardie-plank farmhouse, accented by black shutters and a classic front porch, invite you into something rare: a home with a past worth preserving and a future brimming with comfort, beauty, and quiet pride. Set on 2.52 private acres in Brentsville’s historic district, bordered at the rear by the 1820s Brentsville Historic Courthouse and on the side by protected Prince William County parkland, this 3,242-square-foot residence is more than a place to live; it is a legacy you can join.
From the outside, the home beams with timeless Virginia character. The full front porch, completely rebuilt in 2024 with Trex decking, tongue-and-groove ceiling, and dual fans, is the ideal perch for listening to courthouse bells or watching a summer storm drift by. Around back, a modern screened deck—part of more than $403,000 in thoughtful upgrades—overlooks a tranquil pond and a fenced lawn. Rural zoning allows room for hobbies, four-legged companions, and the two-stall barn and chicken coop added in 2017. The owners also invested about $80,000 in new Hardie siding (2024), giving the exterior both durability and fresh curb appeal.
Inside, the soul of the home reveals itself in layers. Reimagined in 2018 with guidance from Lensis Builders, the kitchen anchors the main floor with restored beams, clerestory windows, and hand-selected cabinetry. Structural reinforcements support slate flooring and an oversized range that feels as natural as the red brickwork and deep granite farmhouse sink. Warmth radiates from classic cast-iron radiators, complemented by the family room’s re-stoned fireplace and custom built-ins added in 2019, all grounded by character-filled hardwood floors.
Upstairs, the owner’s suite tells a story of careful reinvention. In 2021, a former bedroom and shared bathroom became a tranquil retreat featuring a custom electric fireplace, elegant pocket doors, an oversized Pella window framing the garden, and a walk-in closet.
The ensuite bath (the former nursery), completed in 2024 with a dedicated one-inch water line, offers a jetted soaking tub, rainfall shower, and dual vanities that feel straight out of a boutique spa. The other full baths are also well appointed. A private staircase tucked behind the dining room links the suite to the main level.
Nine mini-split heads powered by three compressors keep every corner comfortable, all professionally serviced in 2025. A new well pump installed the same year, fresh roof paint, exterior touch-ups, and updated deck boards show that this property is not only loved but meticulously maintained.
History buffs, artists, makers, and builders will find inspiration in every corner, including the workshop, where a rebuilt fireplace (2019) and hand-restored foundation invite year-round creativity—bringing the total number of fireplaces in the home to four. Original artwork hidden throughout—like a secret Egyptian mural in an upstairs closet—quietly whispers stories of those who came before.
This is not just a renovated house; it is a home understood by every craftsman who touched it, a place where respect for roots meets clear vision for the next century. Write your own chapter here, surrounded by history, nature, and modern comforts that make life joyful and easy.
Address
Open on Google Maps-
Address: 12353 BARBEE ROAD
-
City: Bristow
-
State: VA
-
Zip/Postal Code: 20136
-
Area: NONE AVAILABLE
-
Country: US
Details
Updated on October 3, 2025 at 10:44 pm-
Property ID VAPW2097170
-
Price $825,000
-
Land Area 2.51 Acres
-
Bedrooms 5
-
Bathrooms 3
-
Garage Size x x
-
Year Built 1901
-
Property Type Residential
-
Property Status Closed
-
MLS# VAPW2097170
Additional details
-
Sewer Septic < # of BR
-
Cooling Central A/C,Heat Pump(s),Ceiling Fan(s)
-
Heating Forced Air
-
County PRINCE WILLIAM-VA
-
Property Type Residential
-
Elementary School THE NOKESVILLE SCHOOL
-
Middle School THE NOKESVILLE SCHOOL
-
High School BRENTSVILLE
-
Architectural Style Colonial
Mortgage Calculator
-
Down Payment
-
Loan Amount
-
Monthly Mortgage Payment
-
Property Tax
-
Home Insurance
-
PMI
-
Monthly HOA Fees
Schedule a Tour
Your information
360° Virtual Tour
Contact Information
View Listings- Tony Saa
- WEI58703-314-7742

