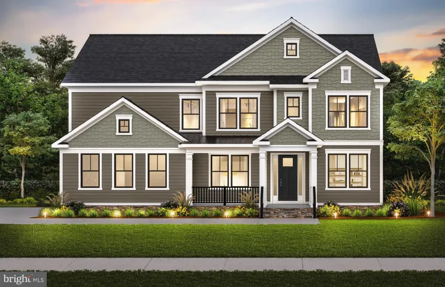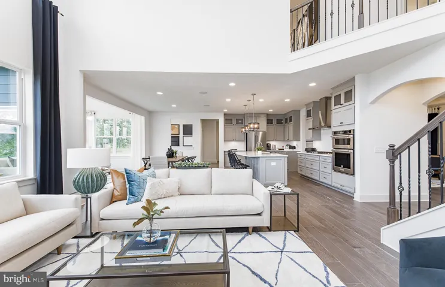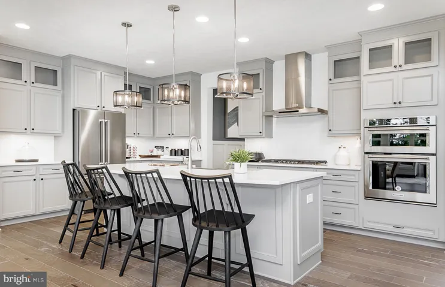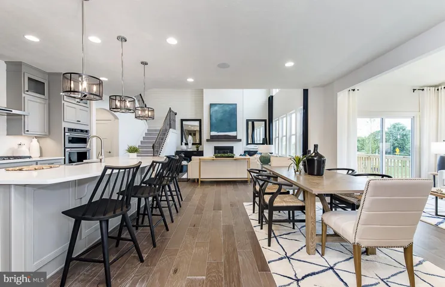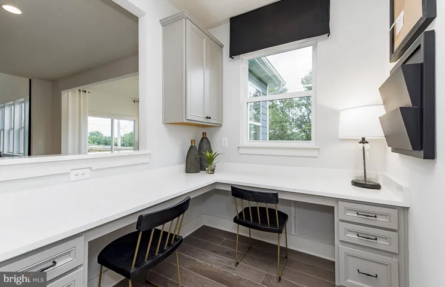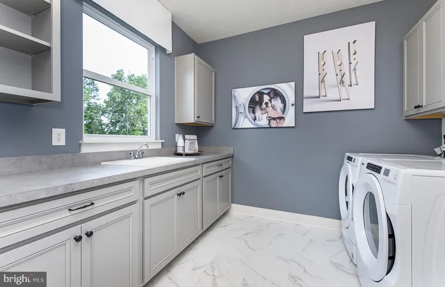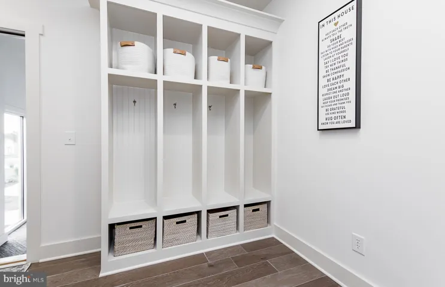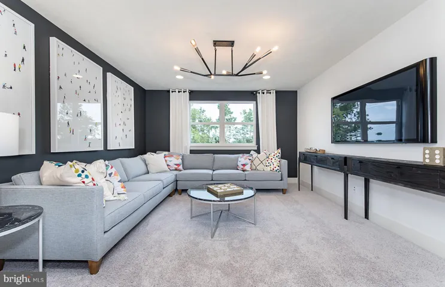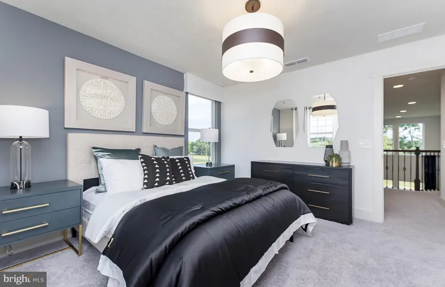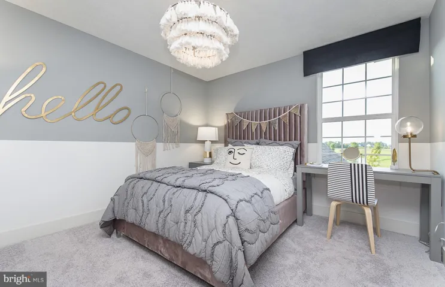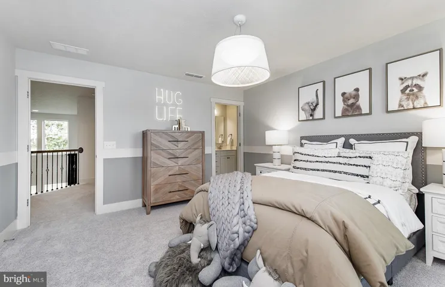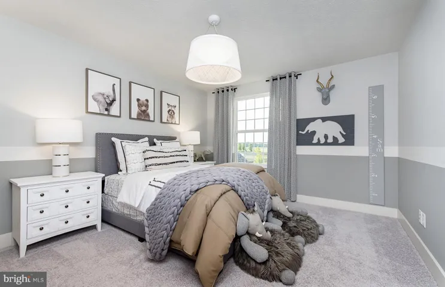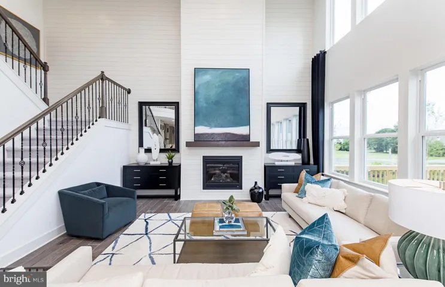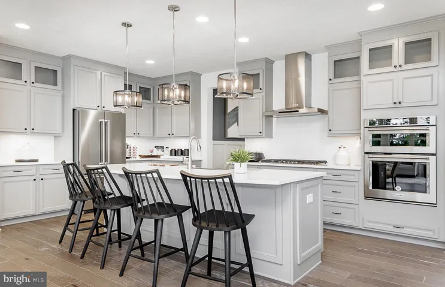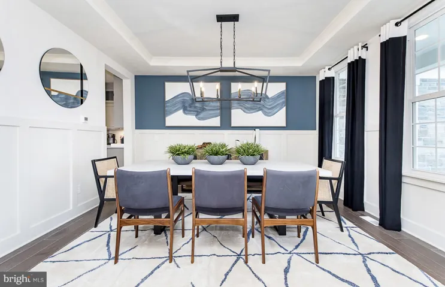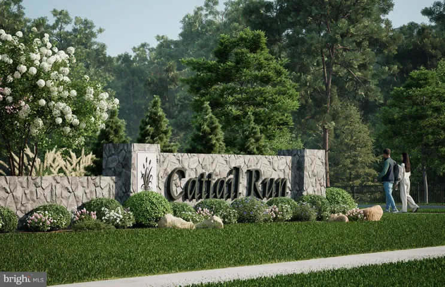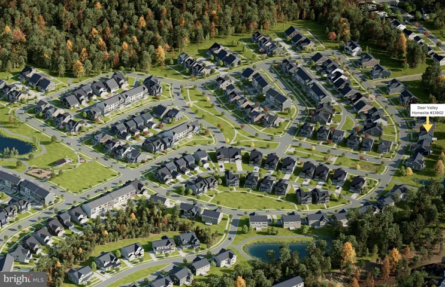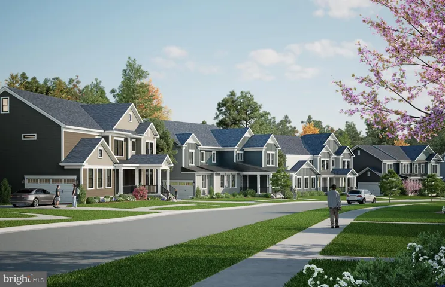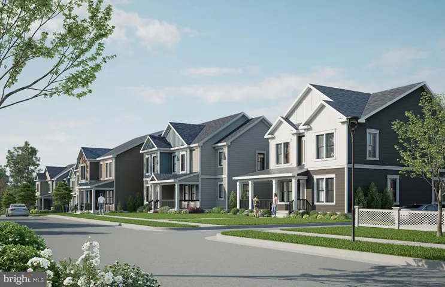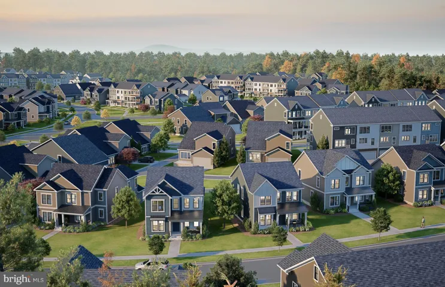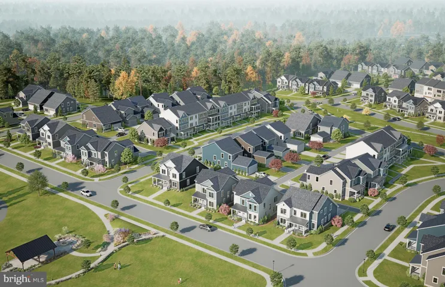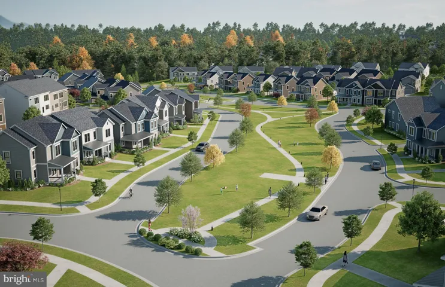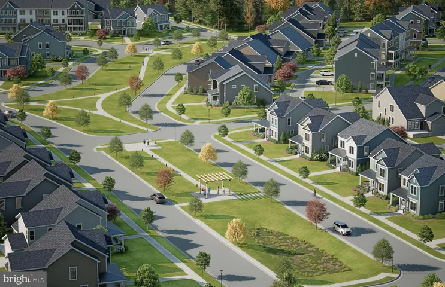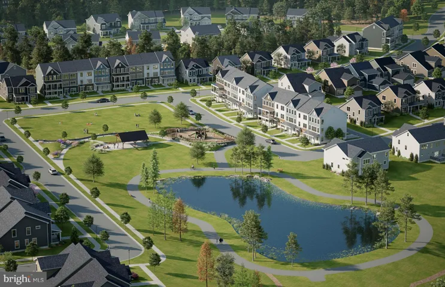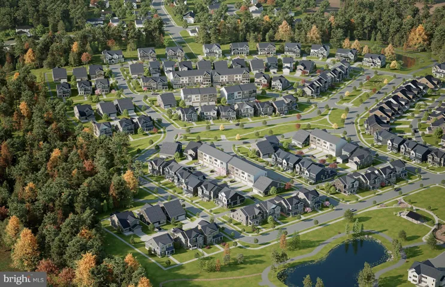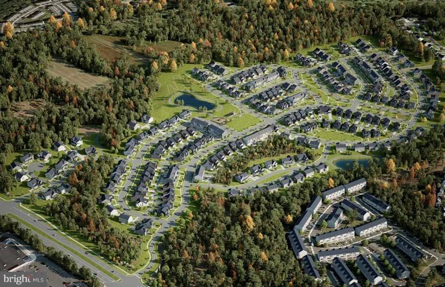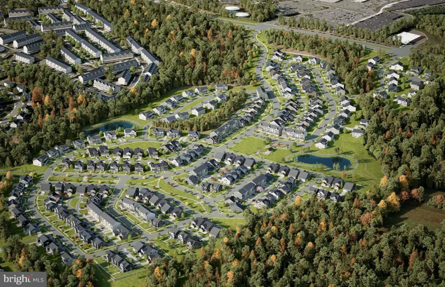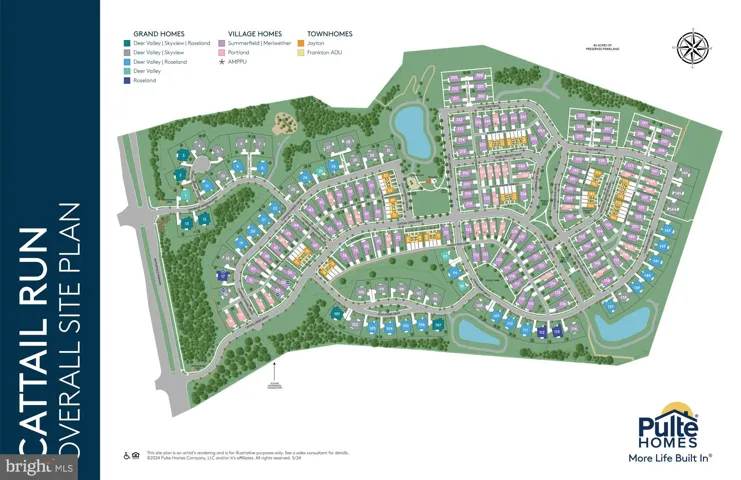Overview
- Residential
- 5
- 5
- 2.0
- 2025
- VALO2099854
Description
This Deer Valley is built on a walkout lot backing to trees. This home features 5- Br 4.5 baths, a Chef’s Kitchen with upgraded Kitchen aid appliances, Quartz countertops throughout, LVP flooring on main level, beautiful Hardwood stairs, and a 2- car sideload garage. The Deer Valley enhances family living with an open kitchen, a window-lit gathering room, and flex space that serves as den or home office. A large and convenient Everyday EntryTM, with an adjacent oversized laundry room and Pulte Planning Center® on the main level offers a place for everything. Upstairs, a loft makes a great media room. Enjoy more of the outdoors with an optional deck and a screened porch with an outdoor fireplace option! Or, choose a sunroom off the main level. Changes can still be made to this home to personalize options.
Address
Open on Google Maps-
Address: 18437 SUGAR SNAP CIRCLE
-
City: Leesburg
-
State: VA
-
Zip/Postal Code: 20176
-
Area: CATTAIL RUN
-
Country: US
Details
Updated on July 19, 2025 at 4:11 pm-
Property ID VALO2099854
-
Price $1,360,990
-
Land Area 0.22 Acres
-
Bedrooms 5
-
Bathrooms 5
-
Garages 2.0
-
Garage Size x x
-
Year Built 2025
-
Property Type Residential
-
Property Status Active
-
MLS# VALO2099854
Additional details
-
Association Fee 225.0
-
Roof Architectural Shingle
-
Utilities Cable TV Available,Electric Available,Natural Gas Available,Phone Available,Sewer Available,Under Ground,Water Available
-
Sewer Public Sewer
-
Cooling Central A/C,Programmable Thermostat
-
Heating Forced Air,Hot Water,Programmable Thermostat,Radiant
-
Flooring CeramicTile,Engineered Wood,Luxury Vinyl Plank,Partially Carpeted
-
County LOUDOUN-VA
-
Property Type Residential
-
Parking Concrete Driveway,Lighted Parking,Private
-
Elementary School BALL'S BLUFF
-
Middle School SMART'S MILL
-
High School TUSCARORA
-
Architectural Style Traditional
Mortgage Calculator
-
Down Payment
-
Loan Amount
-
Monthly Mortgage Payment
-
Property Tax
-
Home Insurance
-
PMI
-
Monthly HOA Fees
Schedule a Tour
Your information
Contact Information
View Listings- Tony Saa
- WEI58703-314-7742

