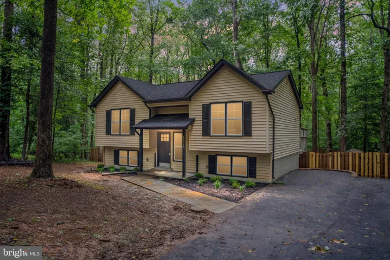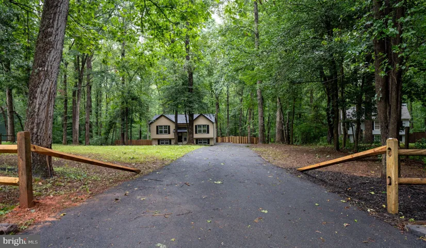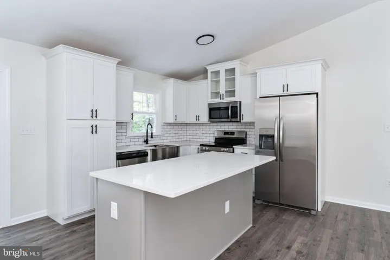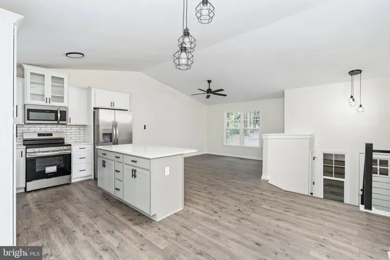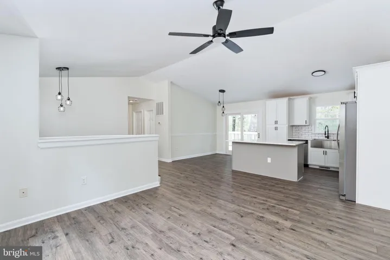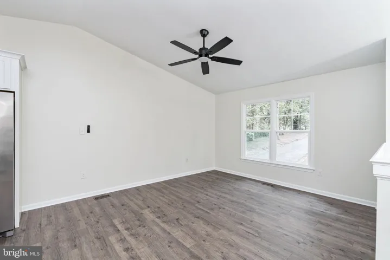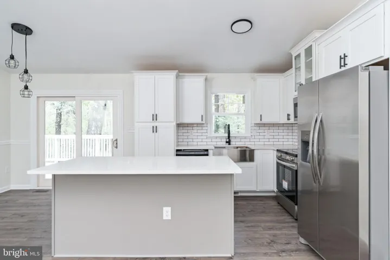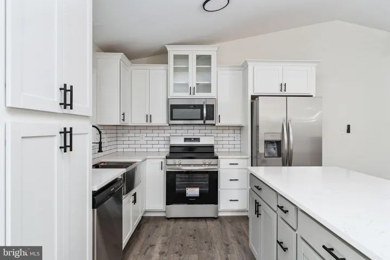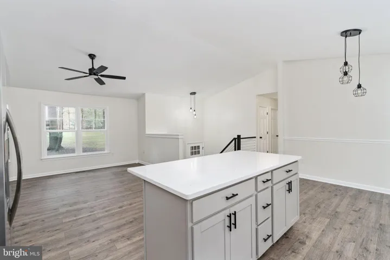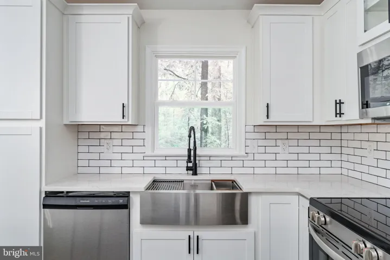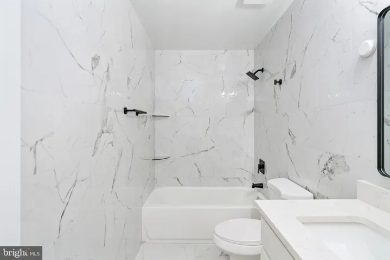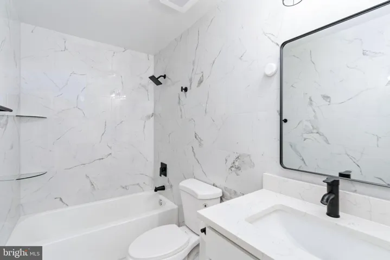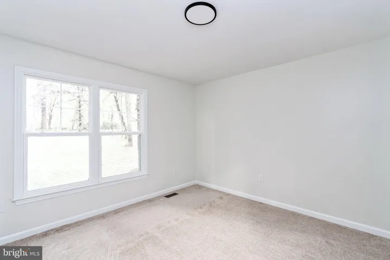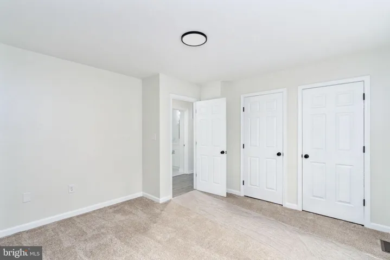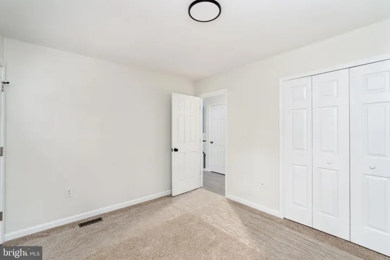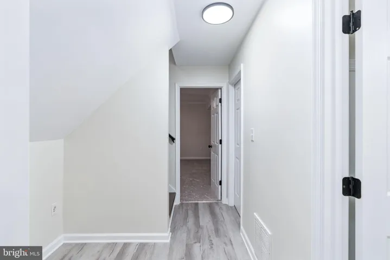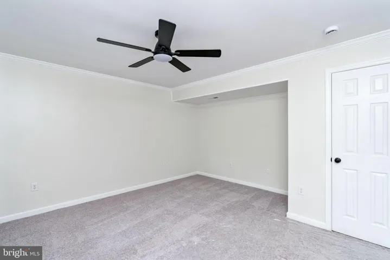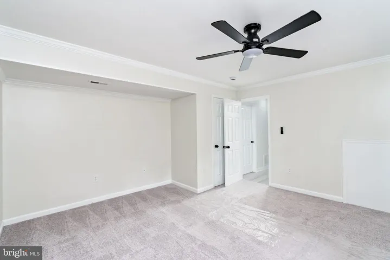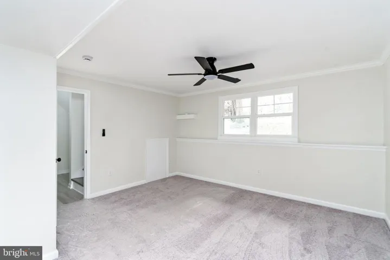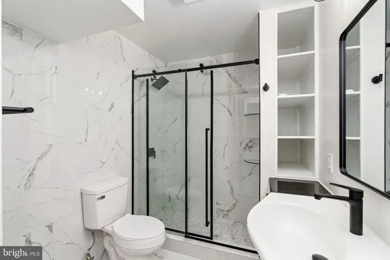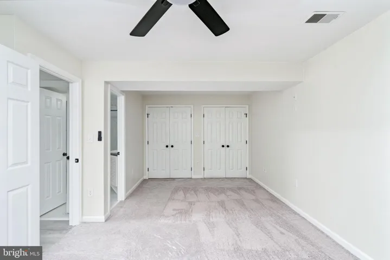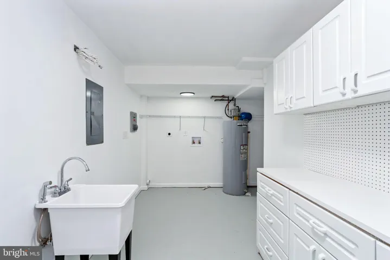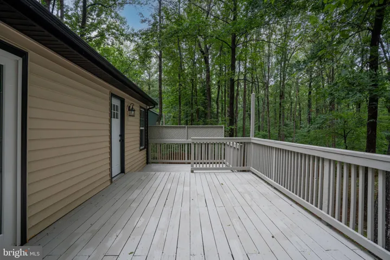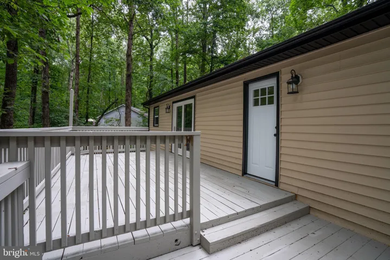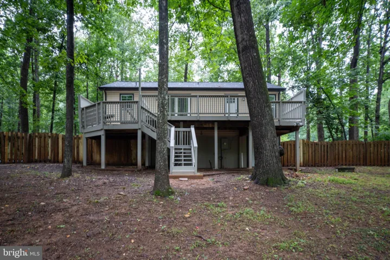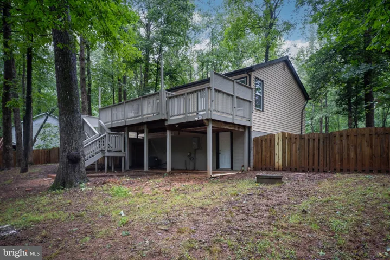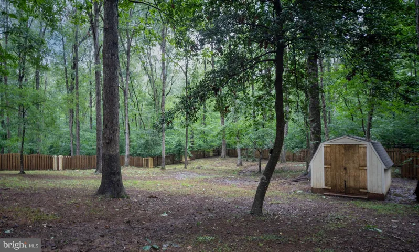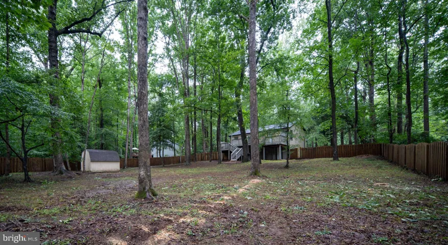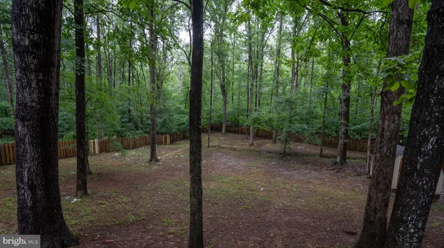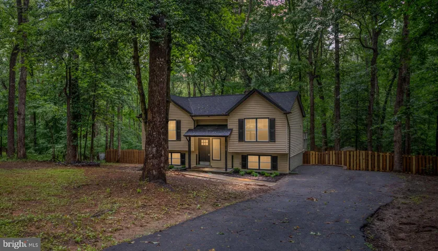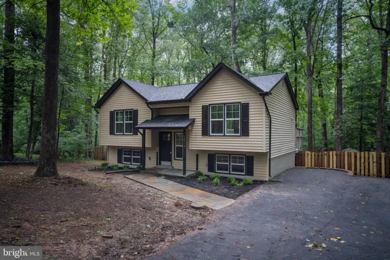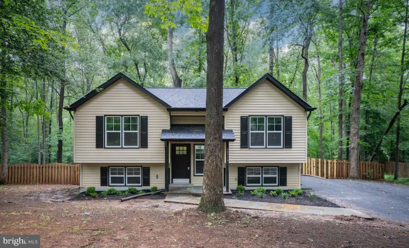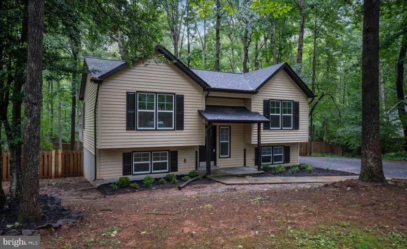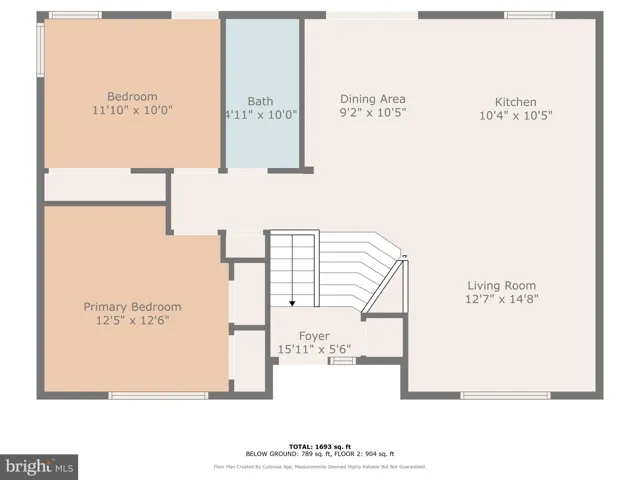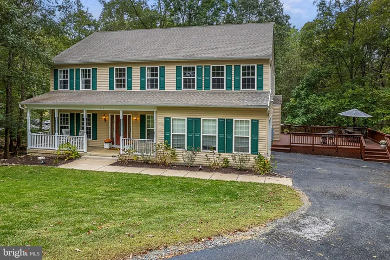Overview
- Residential
- 4
- 2
- 1992
- VASP2034048
Description
Step into this beautifully remodeled four-bedroom, two-bath home with modern updates throughout. The main level offers an open layout with cathedral ceilings that create a bright and spacious feel. The brand-new kitchen features an oversized center island perfect for casual meals or entertaining. A sliding glass door leads from the kitchen to a spacious deck, offering ample space for outdoor gatherings.
Both bathrooms have been fully renovated with marble tile, adding a clean and stylish touch. The home also includes new windows, new flooring, and fresh finishes from top to bottom, making it truly move-in ready.
The property sits back from the road with a paved driveway for added privacy and curb appeal. The backyard is fully fenced and backs to woods, offering a private and natural setting with plenty of room to relax, play, or garden.
The home is located in the Lake Wilderness community, where residents enjoy access to a variety of neighborhood amenities. These include a community pool, playgrounds, a clubhouse, and several lakes for fishing, and kayaking. The neighborhood also offers sports courts, picnic areas, and a sandy beach for summer fun.
This home is a standout with its updates, layout, and location and is ready for you to move in and enjoy!
Address
Open on Google Maps-
Address: 12719 PICKETT COURT
-
City: Spotsylvania
-
State: VA
-
Zip/Postal Code: 22551
-
Area: LAKE WILDERNESS
-
Country: US
Details
Updated on June 17, 2025 at 3:48 pm-
Property ID VASP2034048
-
Price $469,900
-
Land Area 0.76 Acres
-
Bedrooms 4
-
Bathrooms 2
-
Garage Size x x
-
Year Built 1992
-
Property Type Residential
-
Property Status Active
-
MLS# VASP2034048
Additional details
-
Association Fee 1030.0
-
Roof Architectural Shingle
-
Sewer On Site Septic,Septic < # of BR
-
Cooling Heat Pump(s),Central A/C,Ceiling Fan(s)
-
Heating Heat Pump(s)
-
Flooring Luxury Vinyl Plank
-
County SPOTSYLVANIA-VA
-
Property Type Residential
-
Parking Paved Driveway
-
Elementary School BROCK ROAD
-
Middle School NI RIVER
-
High School RIVERBEND
-
Architectural Style Split Foyer
Mortgage Calculator
-
Down Payment
-
Loan Amount
-
Monthly Mortgage Payment
-
Property Tax
-
Home Insurance
-
PMI
-
Monthly HOA Fees
Schedule a Tour
Your information
Contact Information
View Listings- Tony Saa
- WEI58703-314-7742

