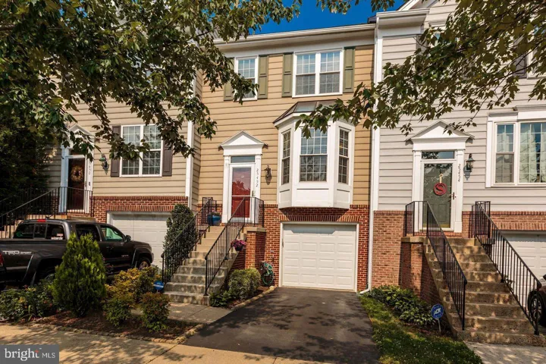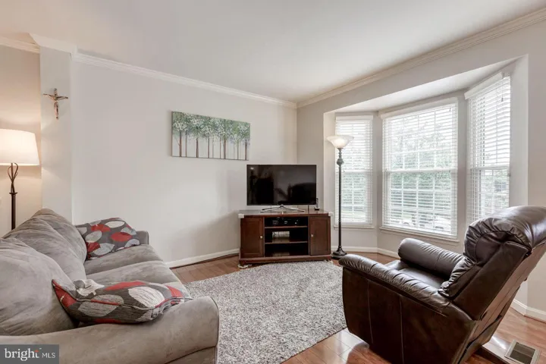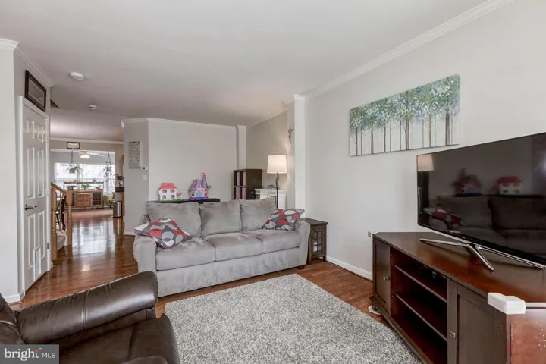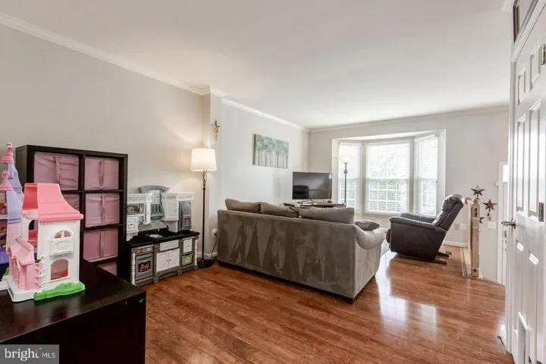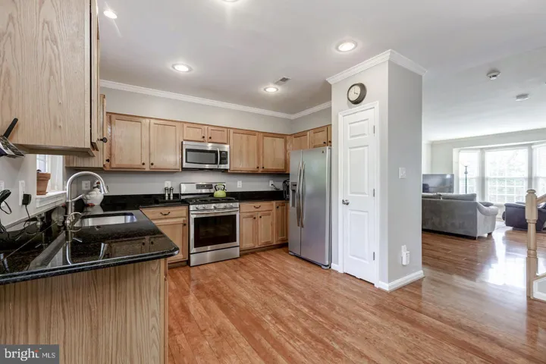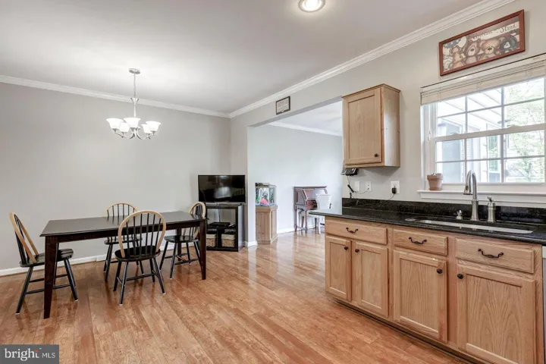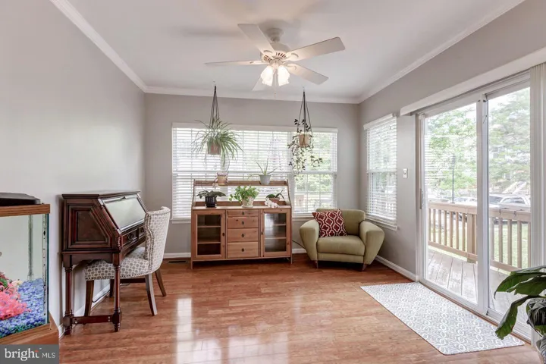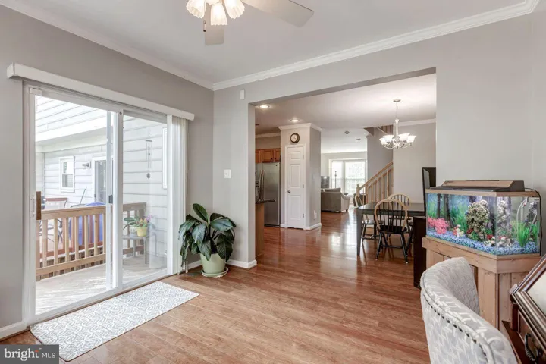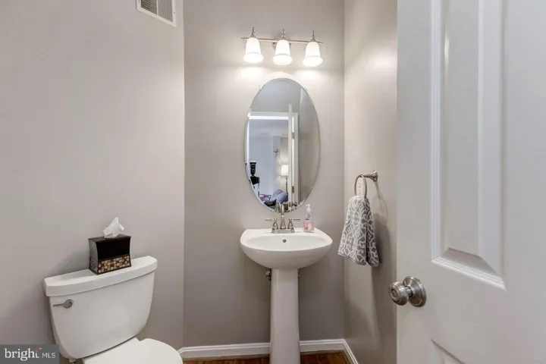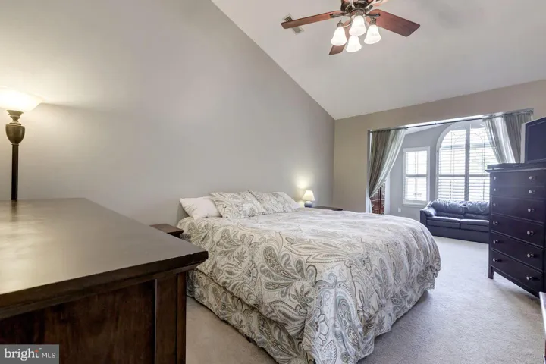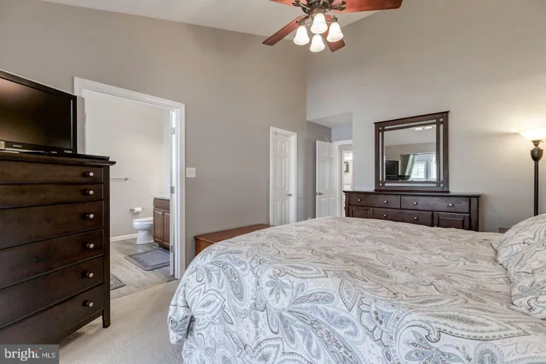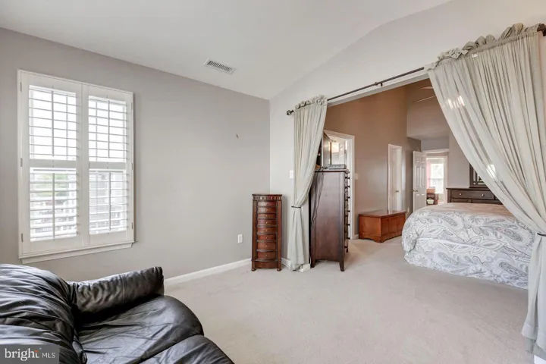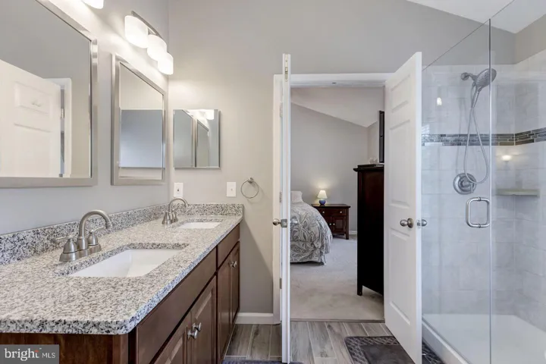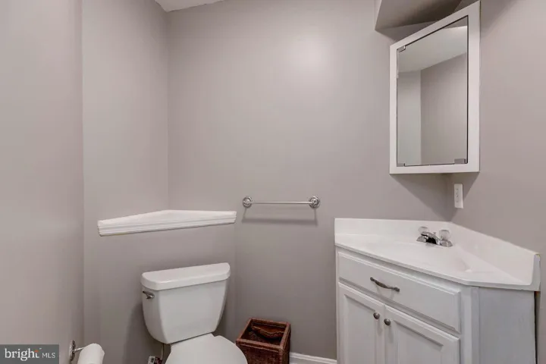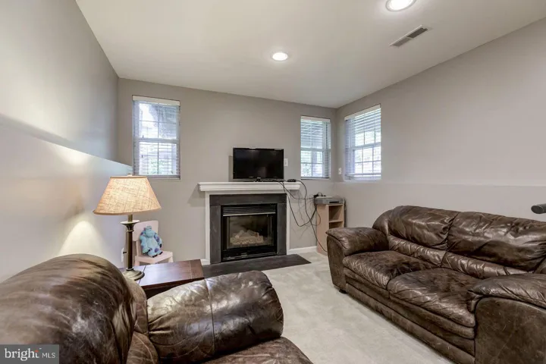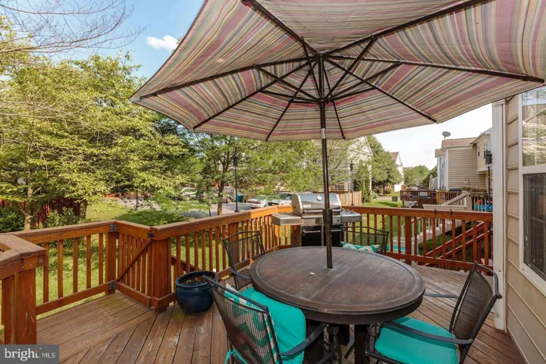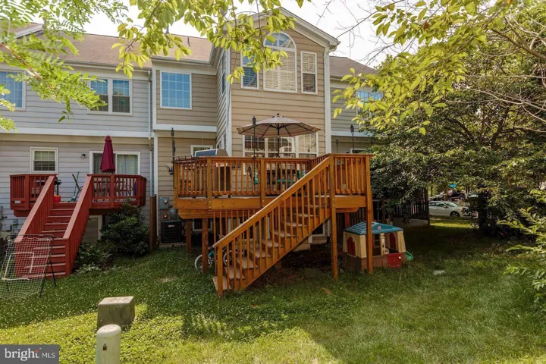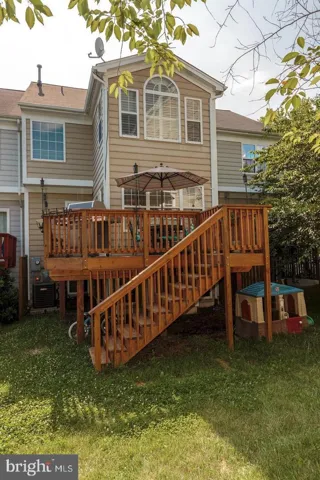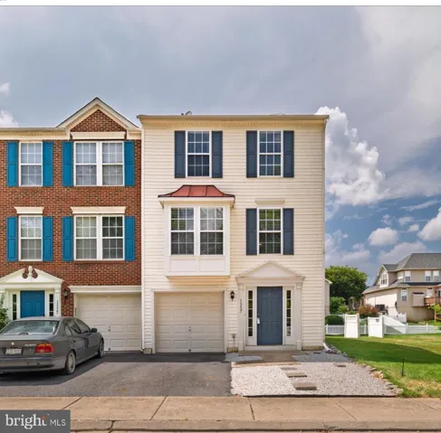Overview
- Residential Lease
- 3
- 4
- 1.0
- 1997
- VALO2100006
Description
Light-filled, spacious & updated townhouse w/ 3-level bump out & garage. Amazing location! Backs to common area. Across street from Owen Park. Walk to pool, restaurants, shopping, town green, summer concerts, and much more. Fully remodeled primary bath with large corner tub & separate shower. SS appliances & granite in kitchen that has space for a large table, and a Sunroom. Updated flooring on main level, updated lighting, huge deck off kitchen, sitting room in Primary Bedroom, newer windows & much more. Large lower level features rec room with recessed lighting and gas fireplace, half bath, bonus storage room, and garage access. Listing agent is a licensed Realtor and is also the owner/landlord of this home. One pet will be considered on a case by case basis. Preference will be given to a 2 year lease. Pictures shown are from a previous listing of this home. This home will not disappoint!
Address
Open on Google Maps-
Address: 25452 UPPER CLUBHOUSE DRIVE
-
City: Chantilly
-
State: VA
-
Zip/Postal Code: 20152
-
Area: SOUTH RIDING
-
Country: US
Details
Updated on June 26, 2025 at 3:04 pm-
Property ID VALO2100006
-
Price $3,000
-
Land Area 0.04 Acres
-
Bedrooms 3
-
Bathrooms 4
-
Garage 1.0
-
Garage Size x x
-
Year Built 1997
-
Property Type Residential Lease
-
Property Status Closed
-
MLS# VALO2100006
Additional details
-
Sewer Public Sewer
-
Cooling Central A/C
-
Heating Central
-
Flooring Laminated,Carpet,CeramicTile
-
County LOUDOUN-VA
-
Property Type Residential Lease
-
Parking Asphalt Driveway,Unassigned
-
Elementary School HUTCHISON FARM
-
Middle School J. MICHAEL LUNSFORD
-
High School FREEDOM
-
Architectural Style Colonial
Features
Mortgage Calculator
-
Down Payment
-
Loan Amount
-
Monthly Mortgage Payment
-
Property Tax
-
Home Insurance
-
PMI
-
Monthly HOA Fees
Schedule a Tour
Your information
Contact Information
View Listings- Tony Saa
- WEI58703-314-7742

