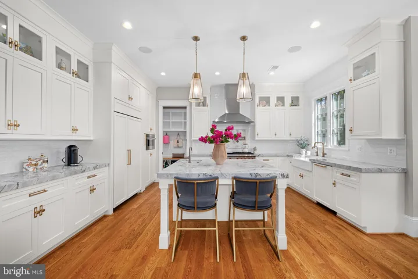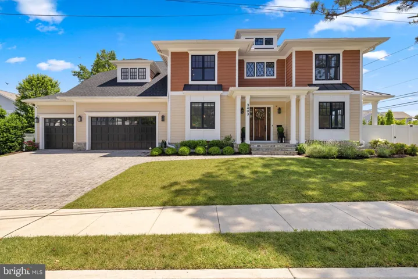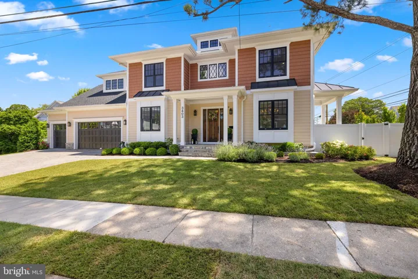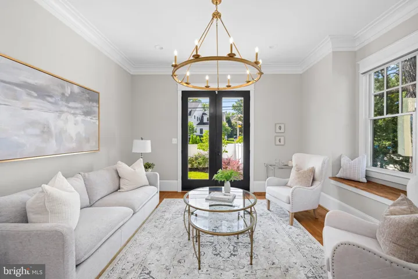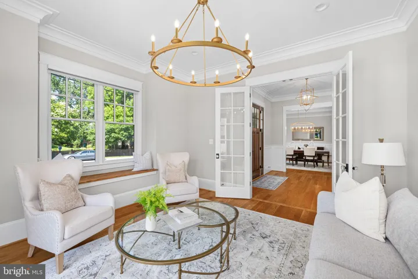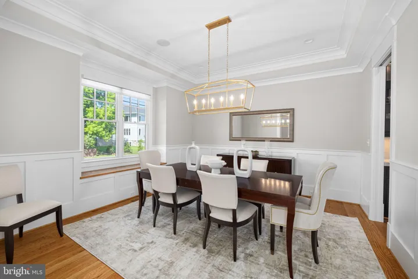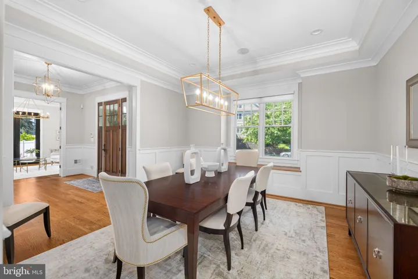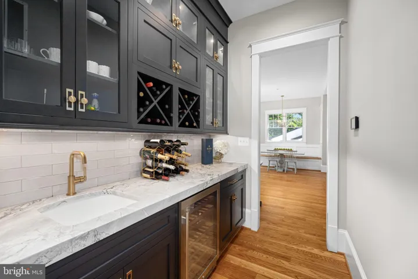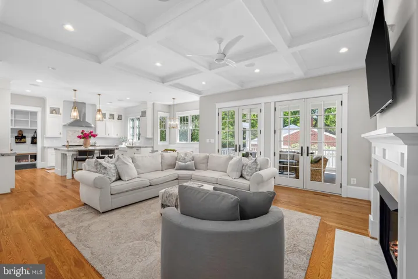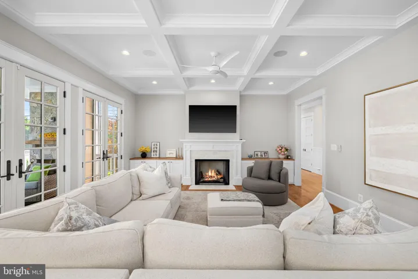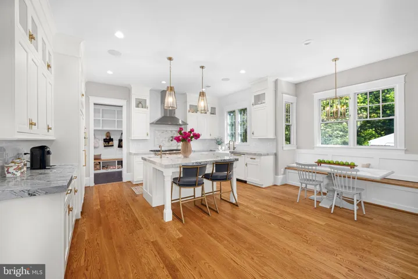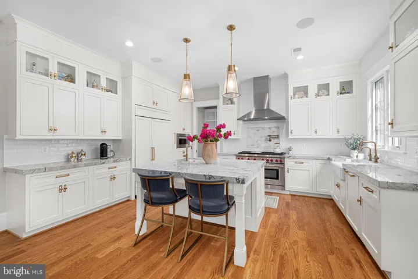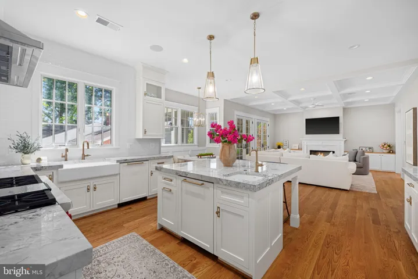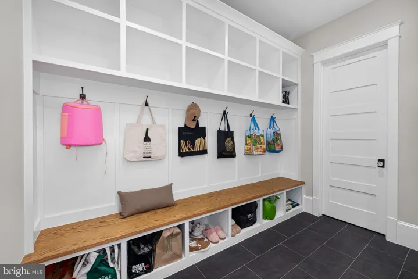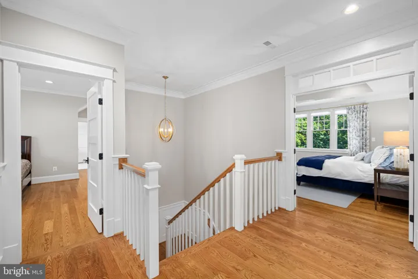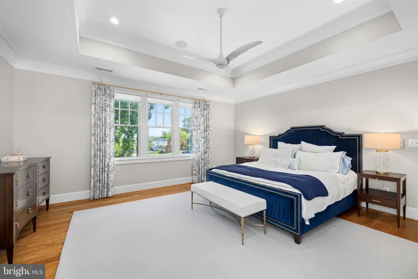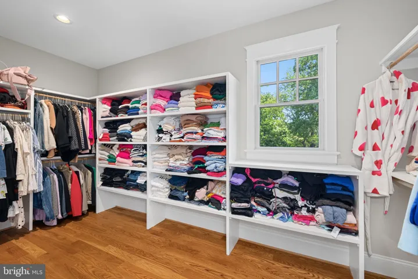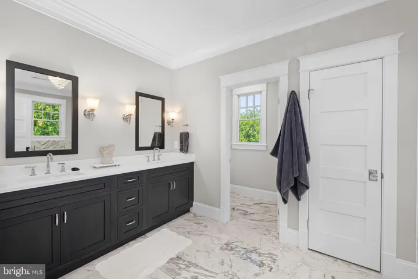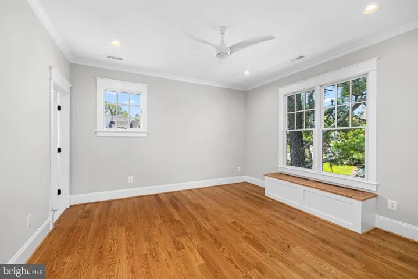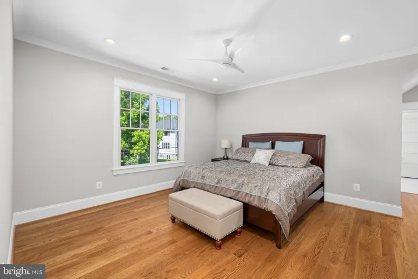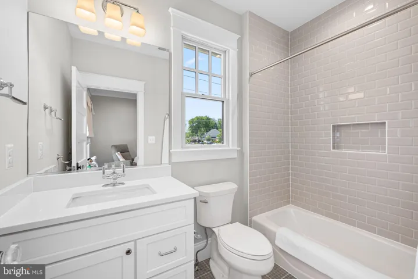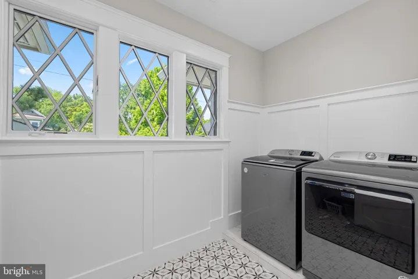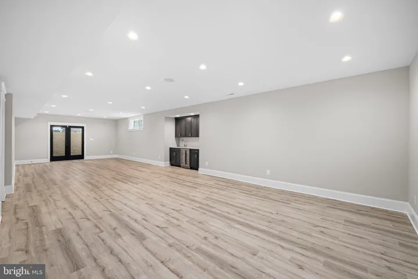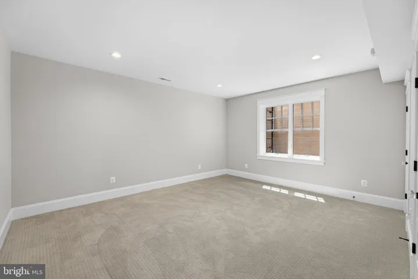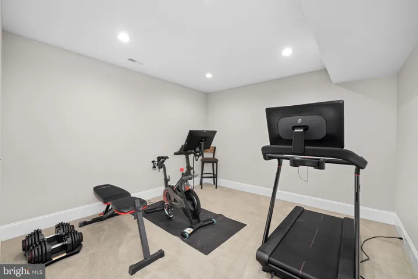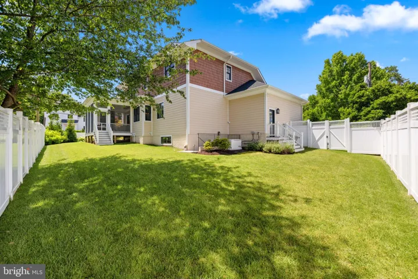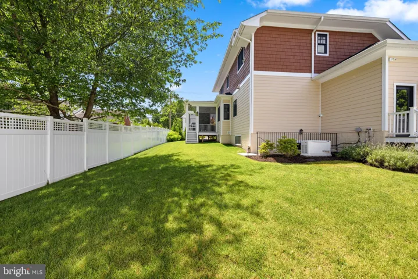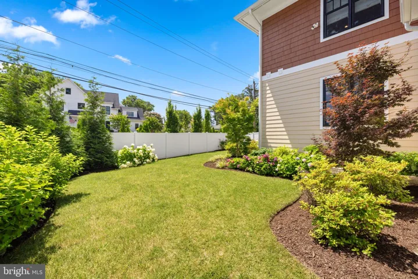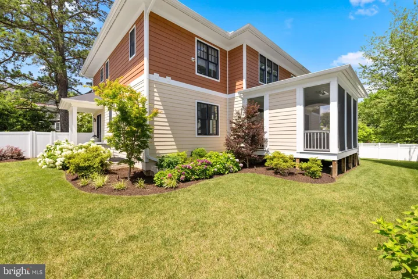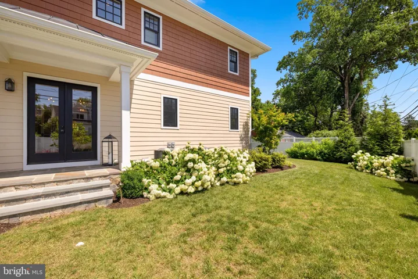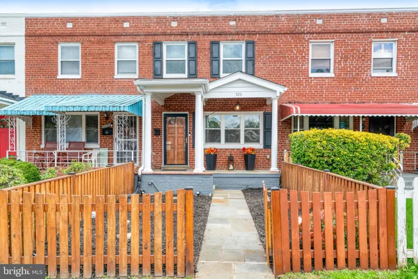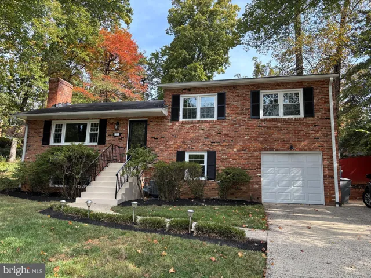Overview
- Residential
- 6
- 7
- 3.0
- 2021
- VAAR2059512
Description
Better than new in Williamsburg Village! Built by MR Custom Homes four years ago, this beautifully-designed, turnkey home offers three levels of light-filled living spaces, gorgeous outdoor hardscaping and plantings, and a three-car attached garage. With designer finishes, fixtures, hardware and tile, custom window treatments, elegant moldings, hardwood floors, a built-in speaker system, full security system and a whole-house generator, this is truly a special offering. Inside, the main level features ten-foot ceilings with a foyer flanked by both the dining room on one side and the living room with a porch on the other, with both rooms featuring box bay windows. There is a large family room with a coffered ceiling, a gas fireplace and a double set of 12-lite French doors that lead to the screened-in porch with an outdoor stone-surround gas fireplace, infrared heaters and built-in outdoor speakers. Opening to the family room, the gourmet kitchen features custom-designed maple inset cabinetry, double-thick quartz countertops, a large island with seating, top-tier appliances including a 48” SubZero refrigerator/freezer, a 48” Wolf gas range with 6 burners and infrared griddle, 2 Bosch dishwashers, a 30” Wolf microwave, a 48” Zephyr Siena Pro range hood, a butler’s pantry with the same double-thick quartz countertops and a 36-bottle Avallon wine cooler connecting to the dining room, a pot filler faucet over the range and a breakfast nook with a built-in bench. The mudroom is accessed through the kitchen, providing cubby storage, as well as access to both the walk-in pantry and the attached three-car garage. There is also a study/fifth bedroom suite with built-ins, a walk-in closet and an en suite full bathroom, along with a powder room on this level. Upstairs, the primary suite provides dual walk-in closets and a spa-like primary bath with dual vanities, a seamless glass shower, a free-standing soaking tub and a linen closet. Three additional bedroom suites, a bedroom-level laundry room and finished storage complete this level. The lower level offers an expansive recreation room with a wet bar with a beverage cooler and access to the backyard. Additionally, there is a sixth bedroom with direct access to the full bathroom, an exercise room, a theater room, a utility room and multiple storage closets. The fully-fenced backyard is lushly landscaped with mature plantings including hydrangeas, roses and lavender, as well as tall evergreens for added privacy. Both the front and backyard include an app-powered full irrigation system and night lighting to complement the landscaping. An ideal location that is a short walk to Discovery Elementary School, Williamsburg Middle School and Yorktown High School, it’s a quick drive to DC and Tysons.
Address
Open on Google Maps-
Address: 3403 JOHN MARSHALL DRIVE
-
City: Arlington
-
State: VA
-
Zip/Postal Code: 22207
-
Area: WILLIAMSBURG VILLAGE
-
Country: US
Details
Updated on September 11, 2025 at 8:38 pm-
Property ID VAAR2059512
-
Price $2,649,000
-
Land Area 0.27 Acres
-
Bedrooms 6
-
Bathrooms 7
-
Garages 3.0
-
Garage Size x x
-
Year Built 2021
-
Property Type Residential
-
Property Status Active
-
MLS# VAAR2059512
Additional details
-
Roof Architectural Shingle
-
Sewer Public Sewer
-
Cooling Central A/C
-
Heating Forced Air
-
Flooring Hardwood,Luxury Vinyl Plank
-
County ARLINGTON-VA
-
Property Type Residential
-
Parking Brick Driveway
-
Elementary School DISCOVERY
-
Middle School WILLIAMSBURG
-
High School YORKTOWN
-
Architectural Style Colonial
Mortgage Calculator
-
Down Payment
-
Loan Amount
-
Monthly Mortgage Payment
-
Property Tax
-
Home Insurance
-
PMI
-
Monthly HOA Fees
Schedule a Tour
Your information
360° Virtual Tour
Contact Information
View Listings- Tony Saa
- WEI58703-314-7742

