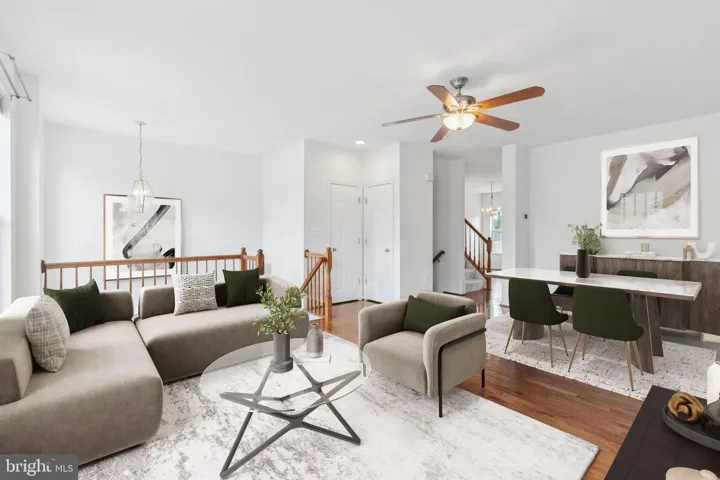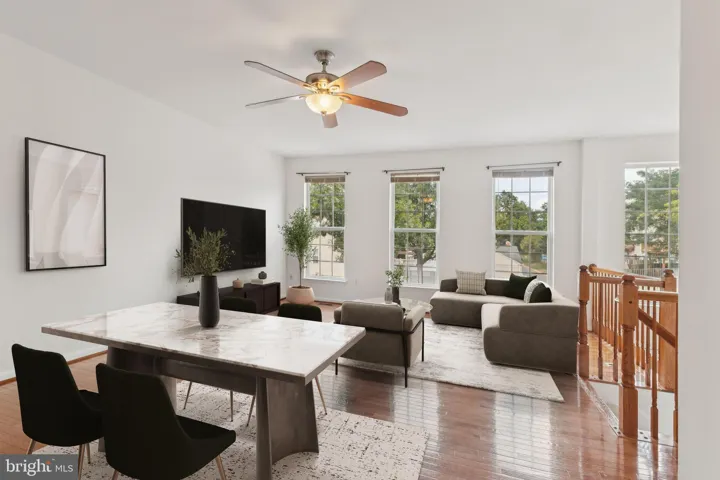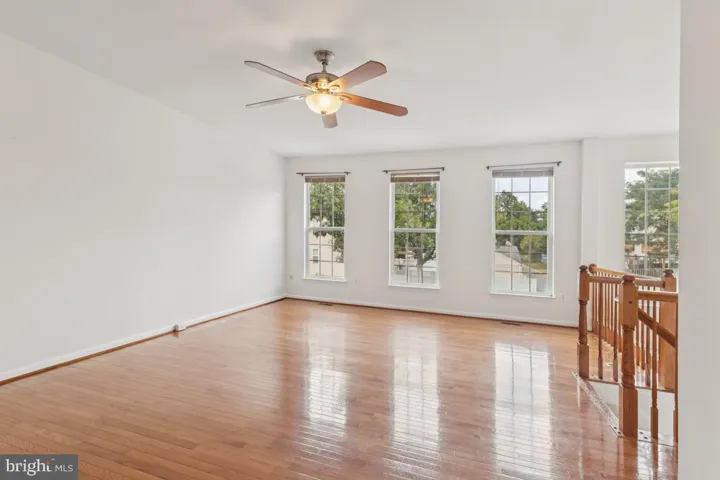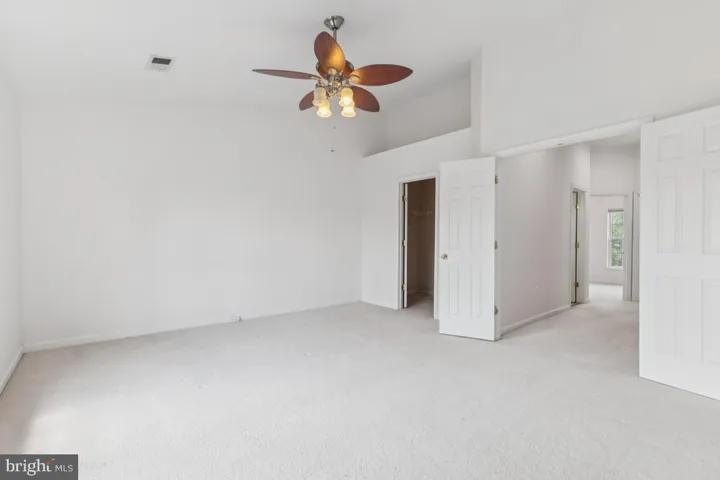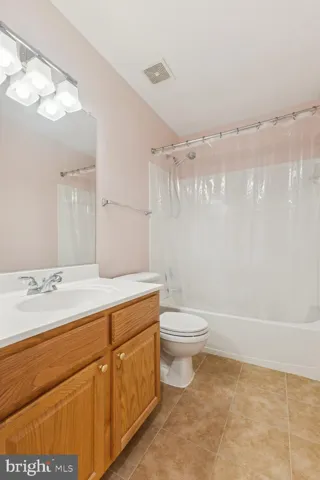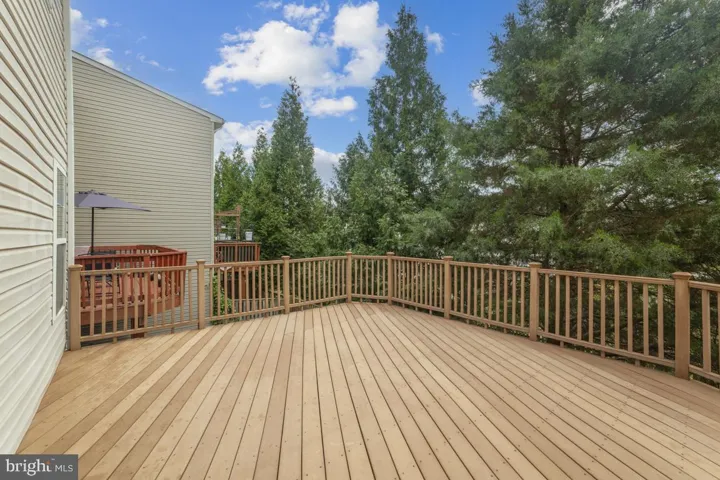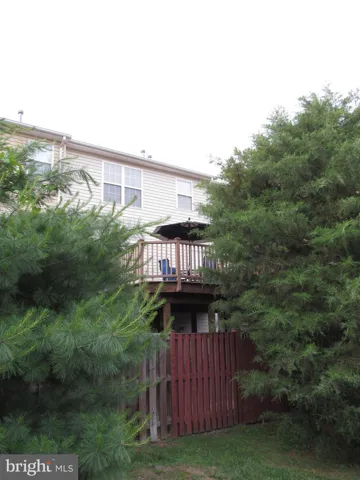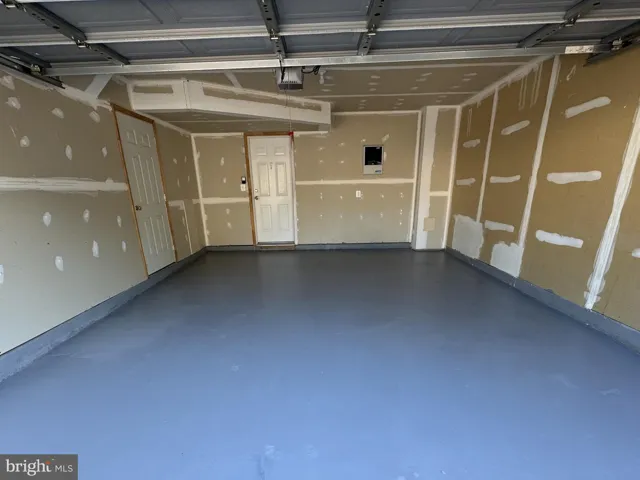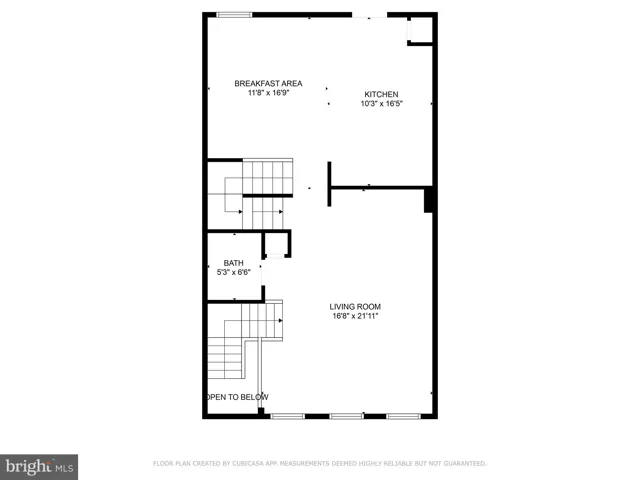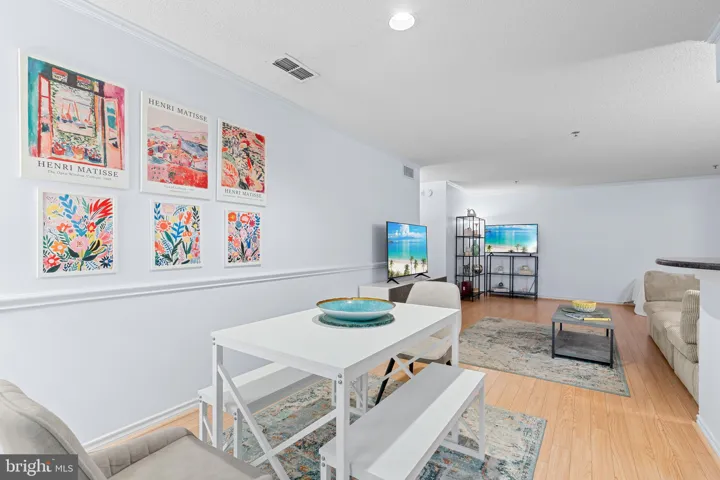Overview
- Residential Lease
- 3
- 4
- 2.0
- 2001
- VALO2100134
Description
Spacious TH with hardwood floors on main level, ceramic tile in all bathrooms! Big kitchen with granite counters, center island, recessed lights, pantry, gas cooking, and many new appliances! All three bedrooms upstairs boast vaulted ceilings and ceiling fans. Primary bedroom has a walk-in closet and primary bathroom with two sinks. Fully finished lower level has recreation room, 3rd full bath, laundry (Maytag washer and dryer), and level walk-out to fully fenced rear with easy maintenance gravel rock. Huge no-maintenance deck offers relaxing view, backs to trees and single-family homes! New A/C condenser in rear yard (April 2025), new dishwasher (2024), new side-by-side stainless refrigerator (2023), new washer (2018), new HVAC air handling unit (2017), new water heater (2015)! Rear deck just power washed and garage floor painted – August 2025. Great location, walk to elementary school, tot lot, swimming pool, soccer fields, and tennis courts! Available now for a short-term lease only, lease term must end by 2/28/26.
Address
Open on Google Maps-
Address: 42783 SHALER STREET
-
City: Chantilly
-
State: VA
-
Zip/Postal Code: 20152
-
Area: SOUTH RIDING
-
Country: US
Details
Updated on September 23, 2025 at 2:17 pm-
Property ID VALO2100134
-
Price $3,200
-
Land Area 0.04 Acres
-
Bedrooms 3
-
Bathrooms 4
-
Garages 2.0
-
Garage Size x x
-
Year Built 2001
-
Property Type Residential Lease
-
Property Status Active
-
MLS# VALO2100134
Additional details
-
Sewer Public Sewer
-
Cooling Central A/C,Ceiling Fan(s)
-
Heating Forced Air
-
Flooring CeramicTile,Hardwood,Carpet
-
County LOUDOUN-VA
-
Property Type Residential Lease
-
Elementary School HUTCHISON FARM
-
Middle School J. MICHAEL LUNSFORD
-
High School FREEDOM
-
Architectural Style Colonial
Mortgage Calculator
-
Down Payment
-
Loan Amount
-
Monthly Mortgage Payment
-
Property Tax
-
Home Insurance
-
PMI
-
Monthly HOA Fees
Schedule a Tour
Your information
Contact Information
View Listings- Tony Saa
- WEI58703-314-7742


