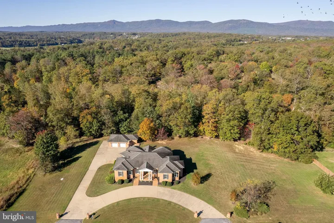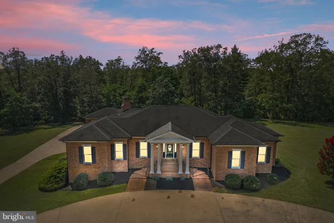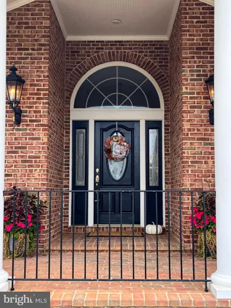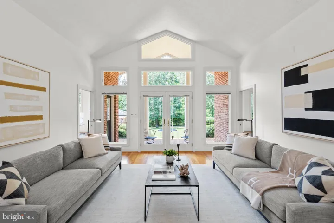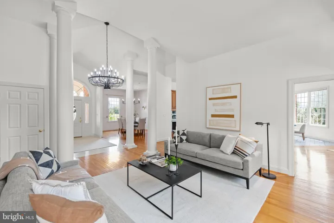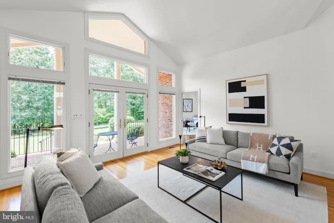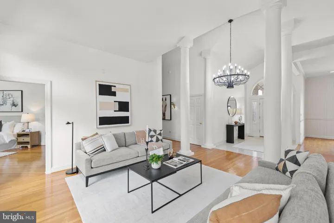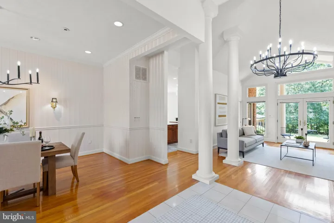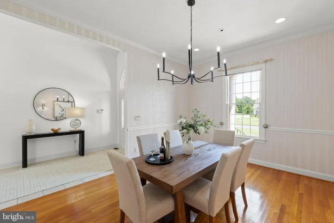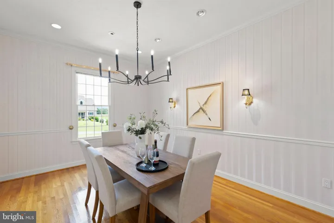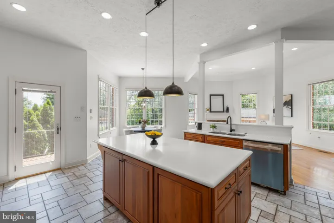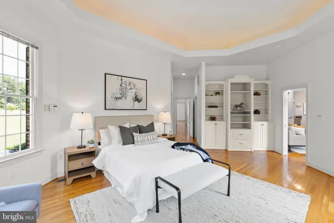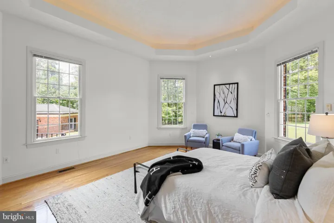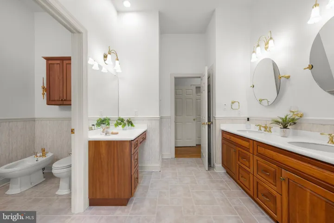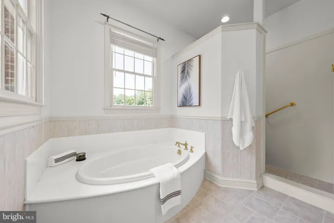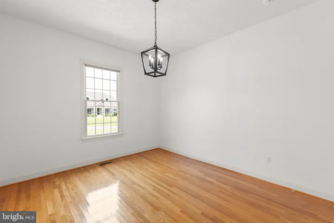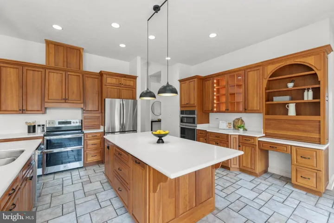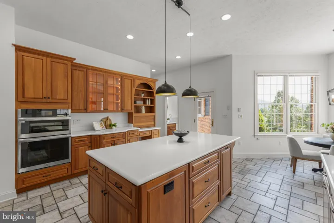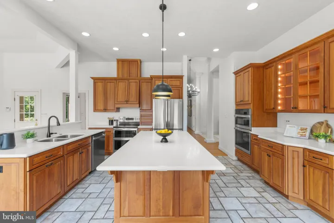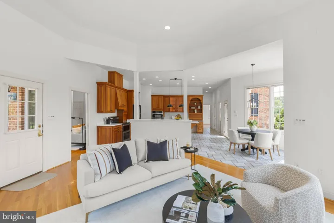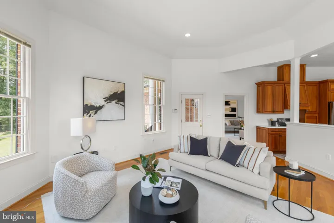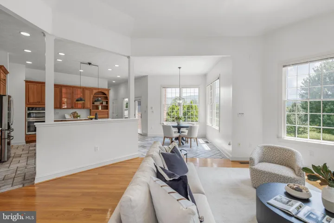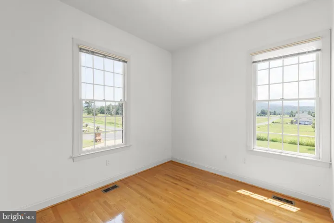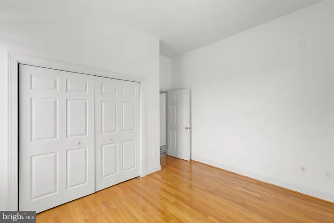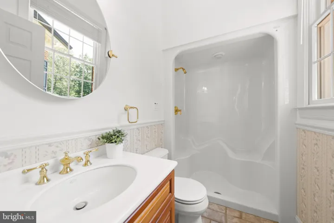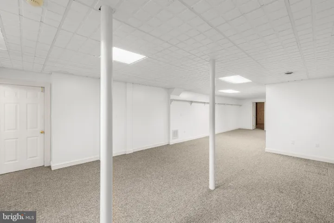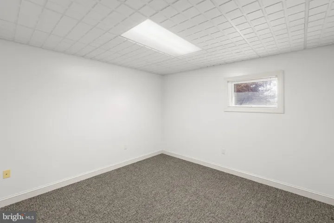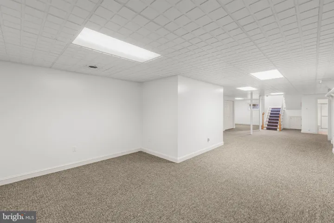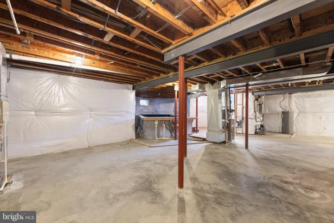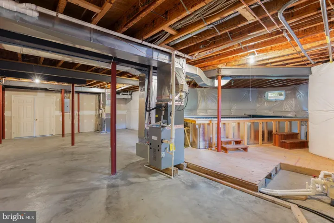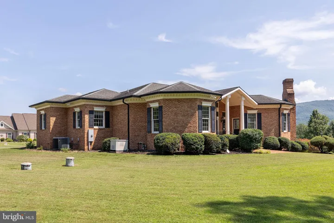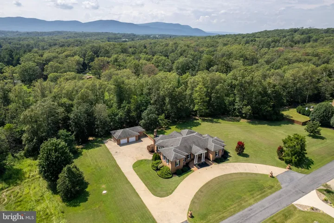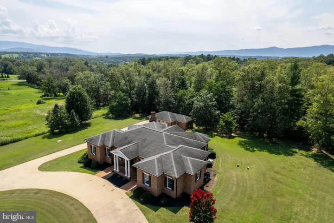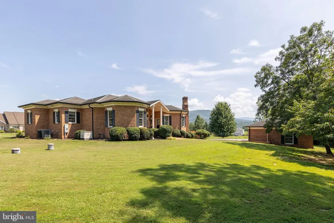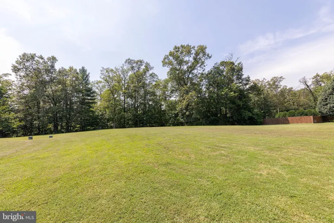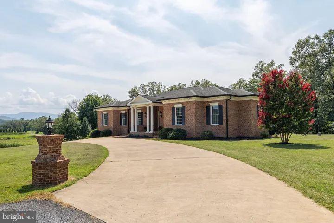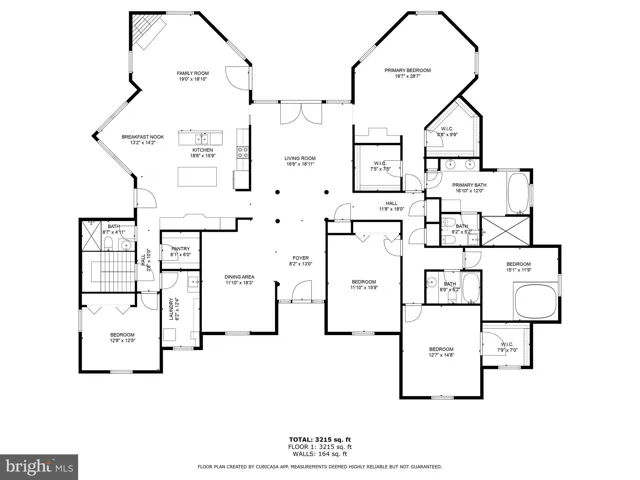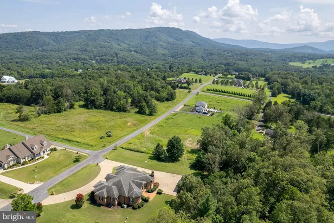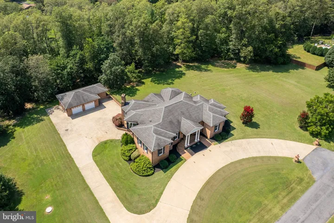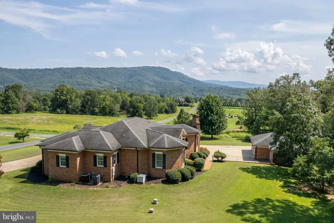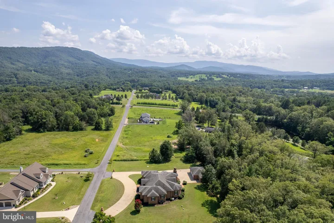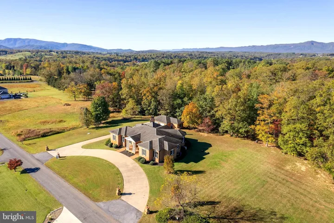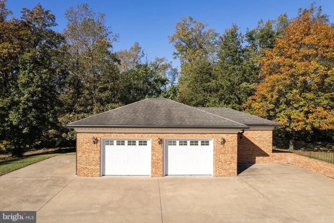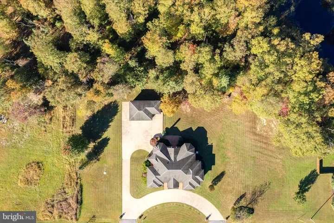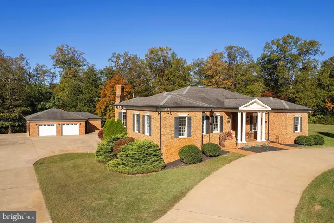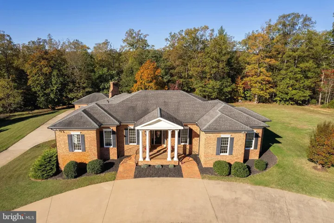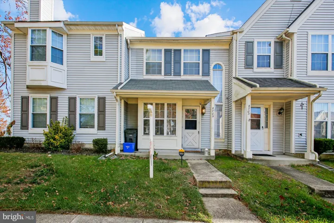Overview
- Residential
- 4
- 4
- 3.0
- 1999
- VAWR2011552
Description
Elegance, Quality, Timeless design & Exceptional Mountain views abound at 177 Hatcher Drive, Front Royal, VA. Discover the perfect blend of comfort and elegance in this stunning 4-bedroom, 4-bathroom ranch-style home nestled in the desirable Highland Park community. Custom-built all-brick sprawling floor plan boasts a spacious 4,032 sq. ft. of finished living space, ideal for relaxation, privacy, and entertaining. Step inside to find a warm and inviting interior featuring hardwood floors, crown moldings, and built-ins that enhance the home’s charm. The gourmet kitchen, complete with an island and New appliances, is a culinary enthusiast’s dream. Enjoy cozy evenings in the family room off the kitchen, by the cozy fireplace. The main floor laundry and entry-level bedrooms add convenience to your daily routine. Venture downstairs to a partially finished basement with ample space for customization, including a walkout level that leads to your private outdoor oasis. The heated indoor spa and personal pool invite you to indulge in year-round relaxation. Set on a generous 2-acre lot, the property offers a serene backdrop with panoramic mountain views and lush landscaping. Enjoy the tranquility of nature as the lot backs to trees, providing privacy and a peaceful retreat. The circular driveway and multiple garage spaces ensure ample parking for guests. With easy access to commuter lots and the airport, this home is ideally situated for both convenience and leisure—minutes to the Shenandoah River for boating, floating, fishing, or swimming. Fall hikes on nearby Skyline Drive and breathtaking fall foliage views will be a favorite pastime while enjoying a hot cup of coffee, while you relax inside or on the terrace. Don’t miss the opportunity to make this exquisite property your own, where every detail has been designed for your comfort and enjoyment.
Address
Open on Google Maps-
Address: 177 HATCHER DRIVE
-
City: Front Royal
-
State: VA
-
Zip/Postal Code: 22630
-
Area: HIGHLAND PARK
-
Country: US
Details
Updated on November 19, 2025 at 12:48 am-
Property ID VAWR2011552
-
Price $950,000
-
Land Area 2 Acres
-
Bedrooms 4
-
Rooms 12
-
Bathrooms 4
-
Garages 3.0
-
Garage Size x x
-
Year Built 1999
-
Property Type Residential
-
Property Status Active
-
MLS# VAWR2011552
Additional details
-
Association Fee 200.0
-
Roof Architectural Shingle
-
Utilities Propane,Under Ground
-
Sewer On Site Septic,Approved System,Gravity Sept Fld
-
Cooling Central A/C,Programmable Thermostat,Zoned
-
Heating Forced Air
-
Flooring CeramicTile,Partially Carpeted,Solid Hardwood
-
County WARREN-VA
-
Property Type Residential
-
Pool Indoor,Heated,Lap/Exercise
-
Parking Circular Driveway,Concrete Driveway,Private,Under Home Parking
-
Elementary School RESSIE JEFFRIES
-
High School SKYLINE
-
Architectural Style Ranch/Rambler
Mortgage Calculator
-
Down Payment
-
Loan Amount
-
Monthly Mortgage Payment
-
Property Tax
-
Home Insurance
-
PMI
-
Monthly HOA Fees
Schedule a Tour
Your information
360° Virtual Tour
Contact Information
View Listings- Tony Saa
- WEI58703-314-7742

