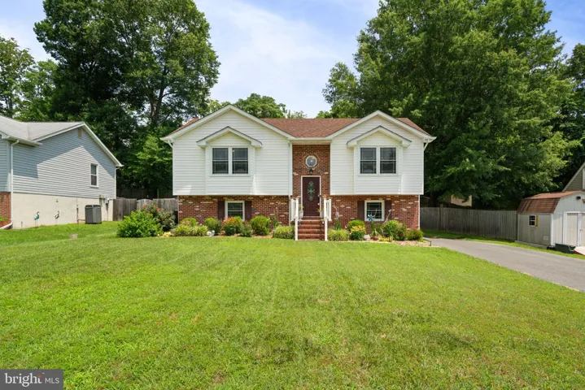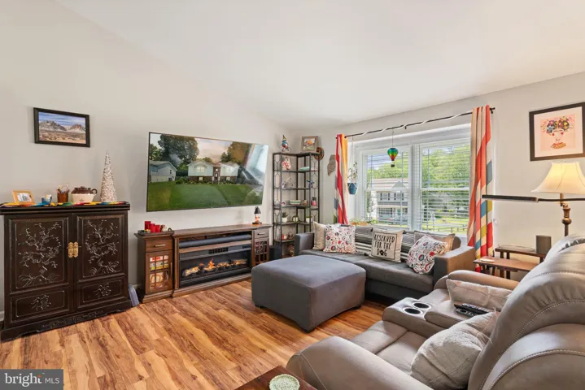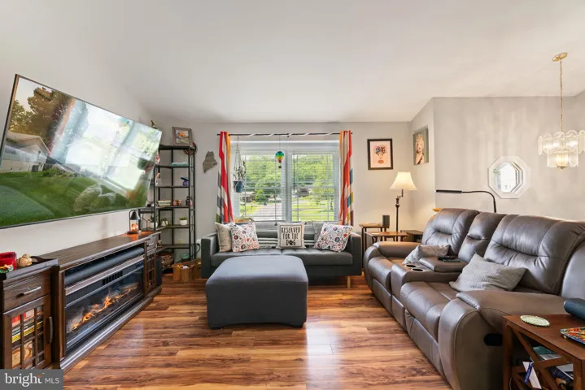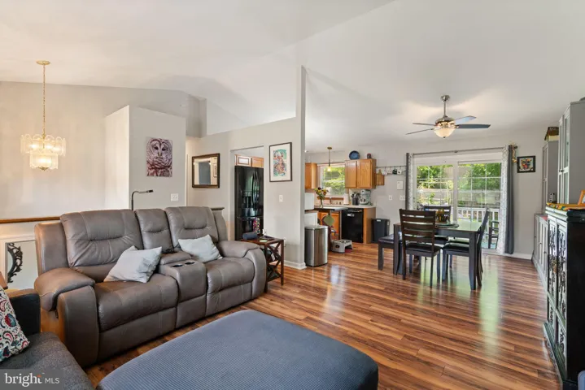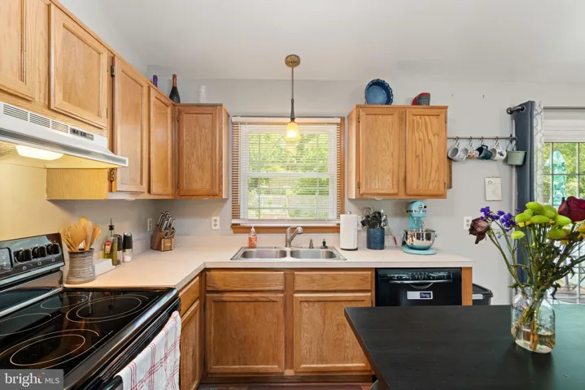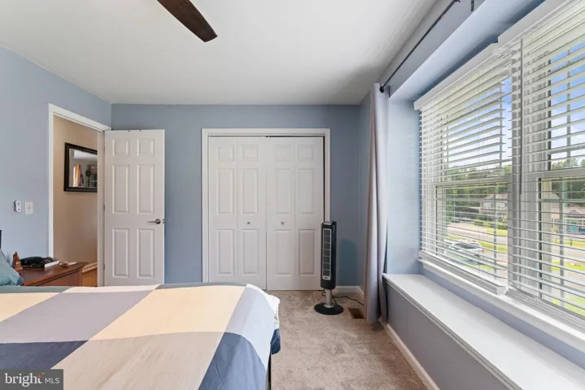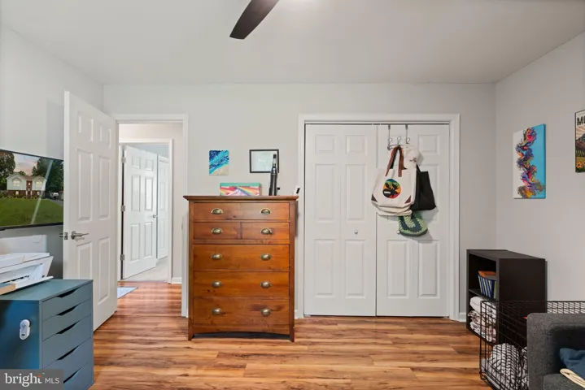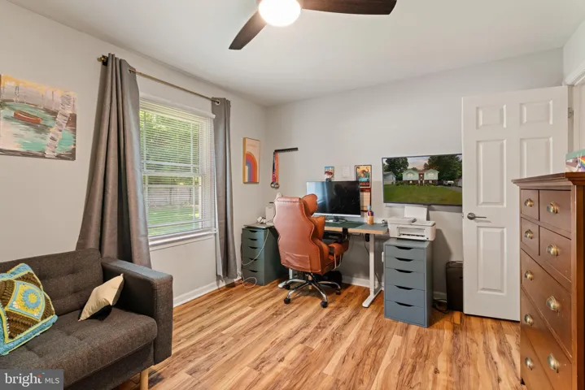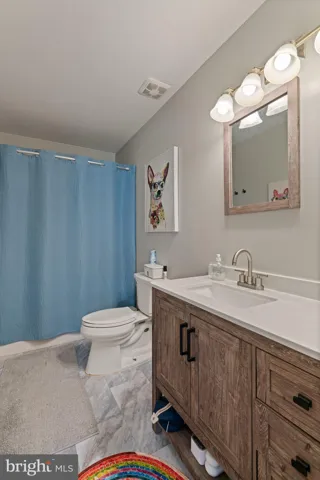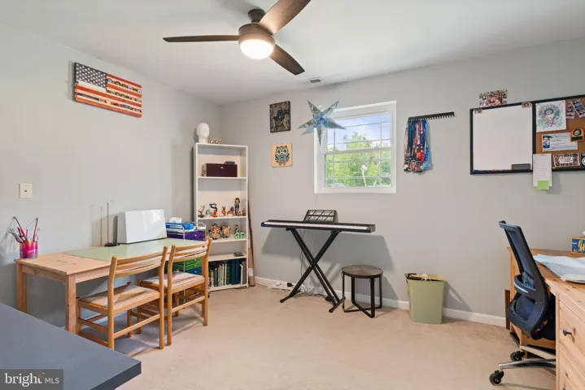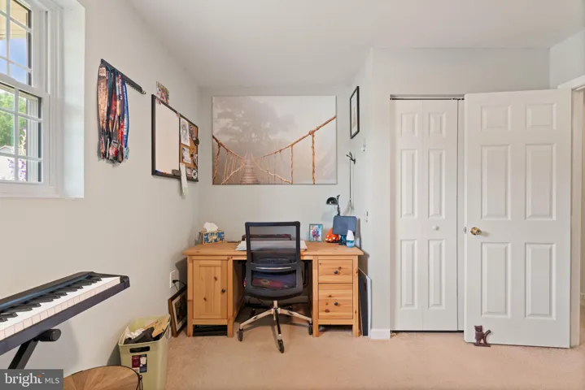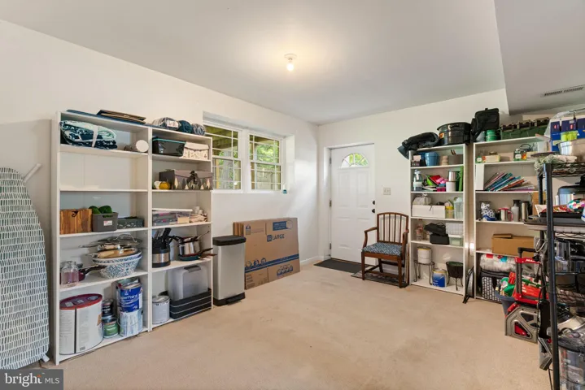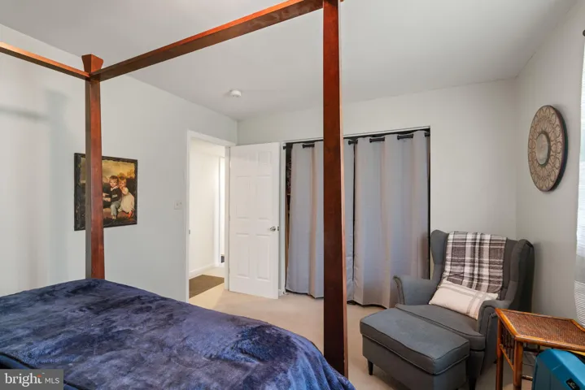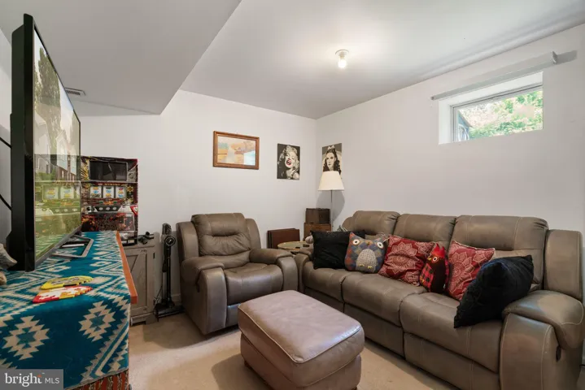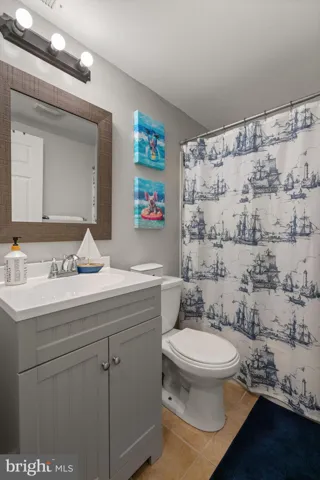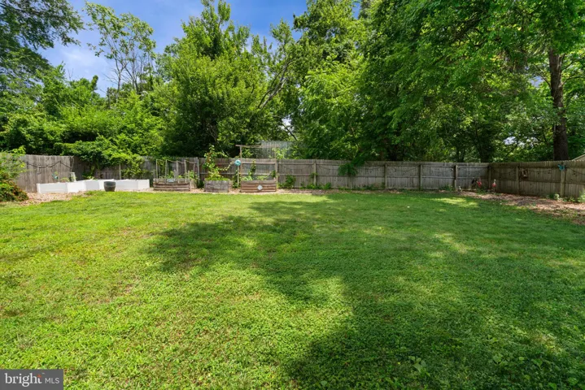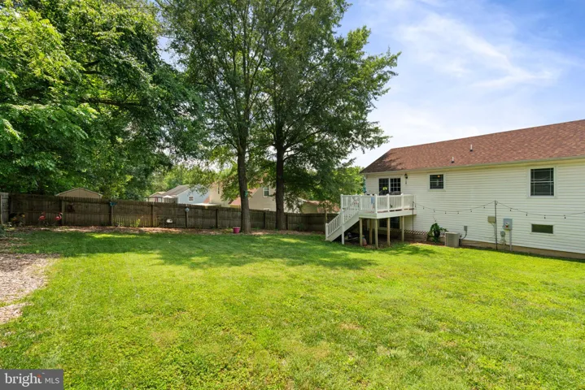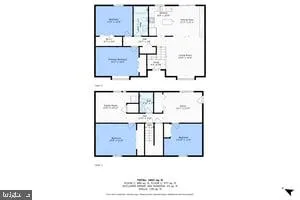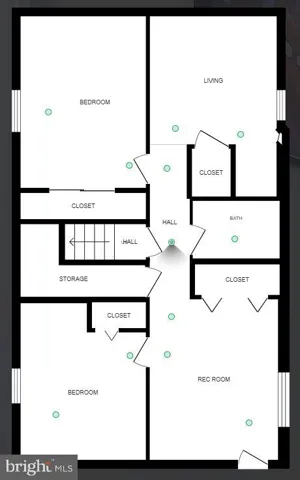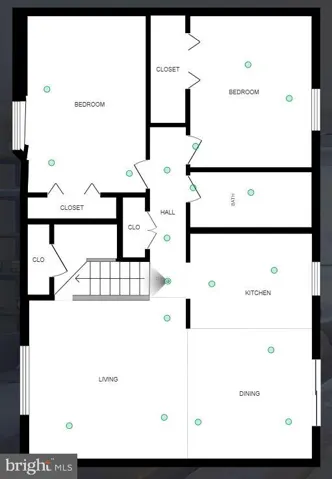Overview
- Residential
- 4
- 2
- 1993
- VASP2034140
Description
Welcome to this beautifully updated Bi-Level home with a big flat lot measuring (0.23 acre) and 1980 sqft total living area in a neighborhood with no HOA. The open-concept main level features a spacious living room, dining area, and kitchen ideal for modern living and entertaining. This 4-bedroom, 2-bath gem has been thoughtfully improved with a new roof, new windows, and a brand-new driveway. Enjoy fresh carpeting, Pergo flooring, and low-maintenance Trex decking perfect for outdoor relaxation.
The kitchen includes a flat-top stove and newer appliances, while the new water heater and newer air handler offer added efficiency and reliability Don’t miss this move-in ready home! Schedule your showing today!
Improvement upgrades: windows 2024, roof 2021, driveway 2019, carpet 2024, custom closet (primary bedroom) 2024, shed 2023, paint 2021, upstairs bathroom remodel 2023, water heater 2023, garden boxes 2022. fence 2015. The home has been loved on by its current owners! Get all of the updates of a new home with lots of space (1,980 finished sq. ft.) and a beautiful fenced in back yard to play in! Established garden boxes with strawberries and grapes. Want chickens, no problem. No HOA and No HOA fees!
First time home buyer loan programs. Ask me about the following programs: 1) 1% down, 2) 100% financing (80% 1st/20% 2nd), 3) 97% no PMI 30 yr fixed or 10/6/arm.
Address
Open on Google Maps-
Address: 10407 SKINNER HILL DRIVE
-
City: Fredericksburg
-
State: VA
-
Zip/Postal Code: 22408
-
Country: US
Details
Updated on July 15, 2025 at 4:28 pm-
Property ID VASP2034140
-
Price $424,900
-
Land Area 0.23 Acres
-
Bedrooms 4
-
Bathrooms 2
-
Garage Size x x
-
Year Built 1993
-
Property Type Residential
-
Property Status Active
-
MLS# VASP2034140
Additional details
-
Roof Asphalt
-
Utilities Electric Available,Water Available,Sewer Available
-
Sewer Public Sewer
-
Cooling Ceiling Fan(s),Central A/C
-
Heating Central
-
County SPOTSYLVANIA-VA
-
Property Type Residential
-
Parking Asphalt Driveway
-
Elementary School SPOTSWOOD
-
Middle School BATTLEFIELD
-
High School MASSAPONAX
-
Architectural Style Split Foyer,Bi-level,Split Level
Mortgage Calculator
-
Down Payment
-
Loan Amount
-
Monthly Mortgage Payment
-
Property Tax
-
Home Insurance
-
PMI
-
Monthly HOA Fees
Schedule a Tour
Your information
360° Virtual Tour
Contact Information
View Listings- Tony Saa
- WEI58703-314-7742

