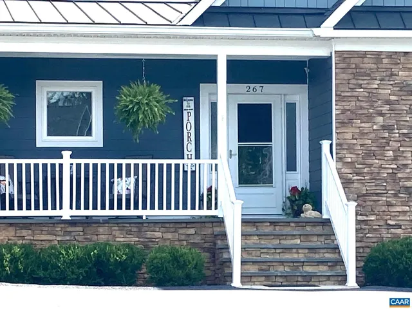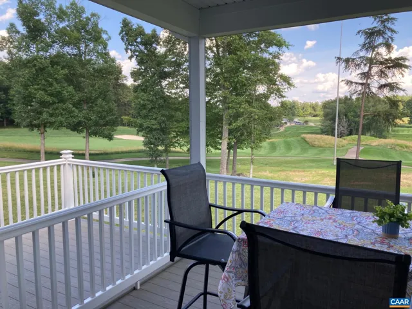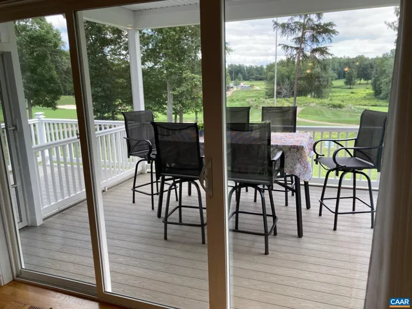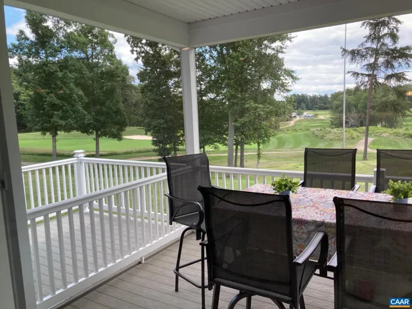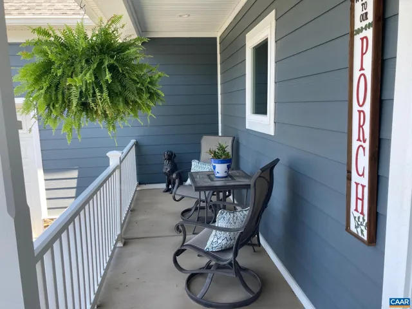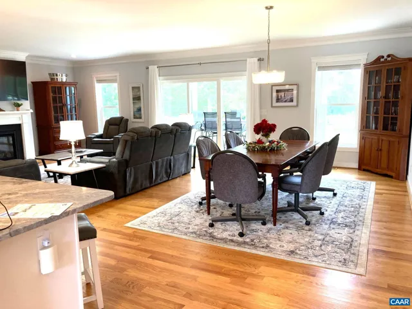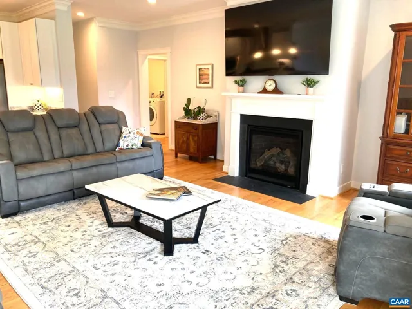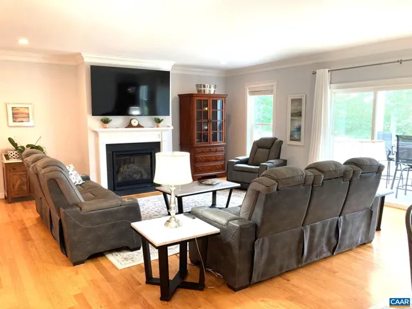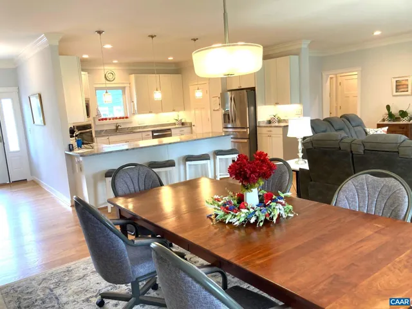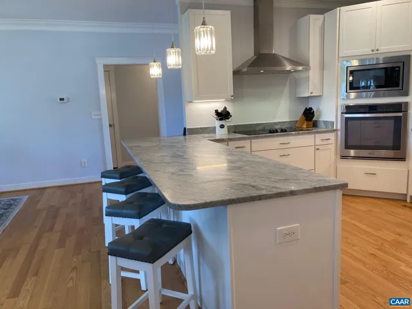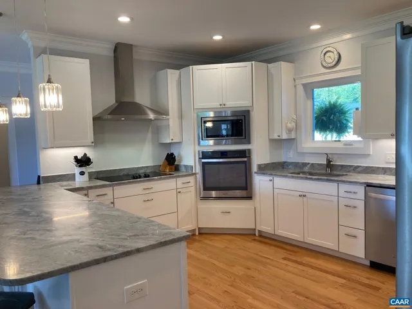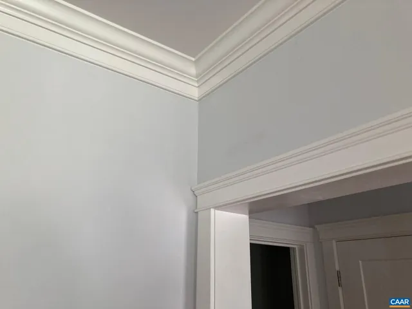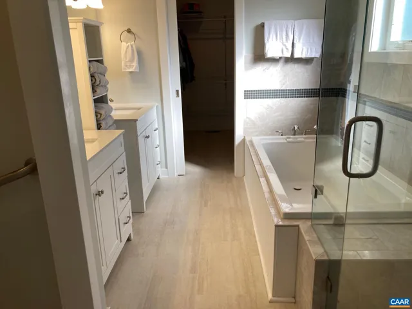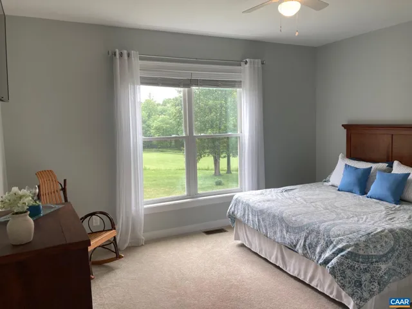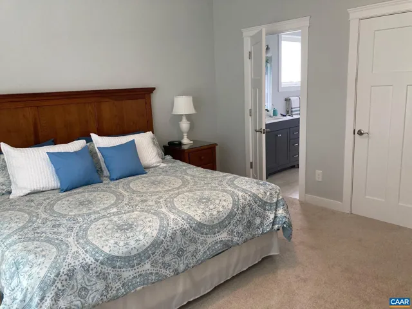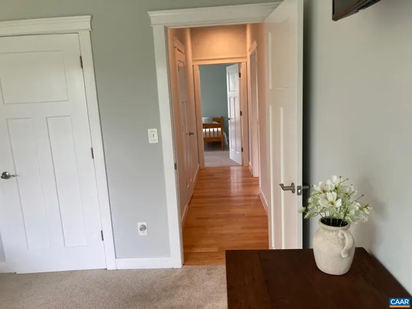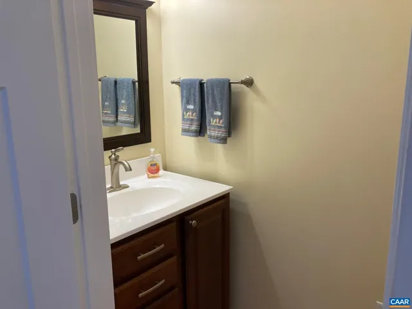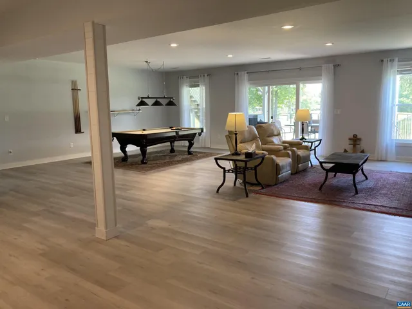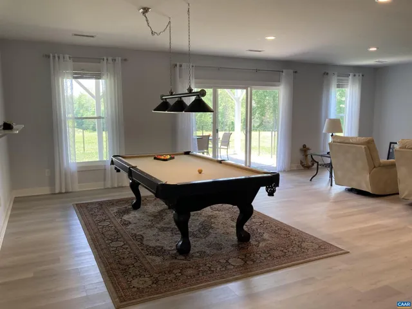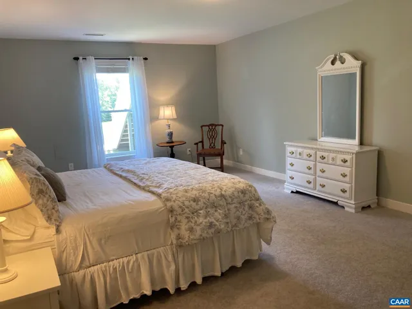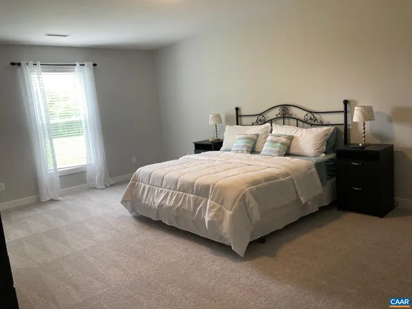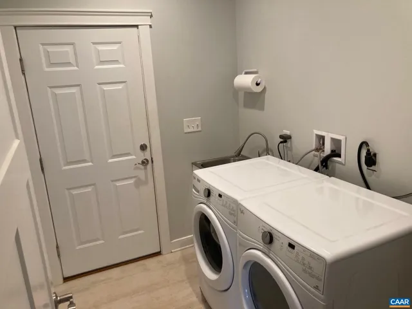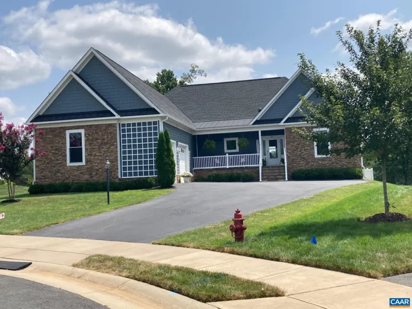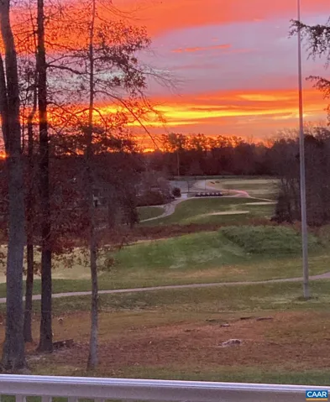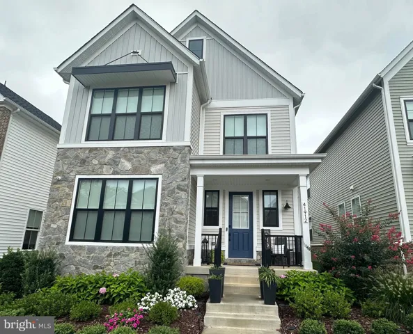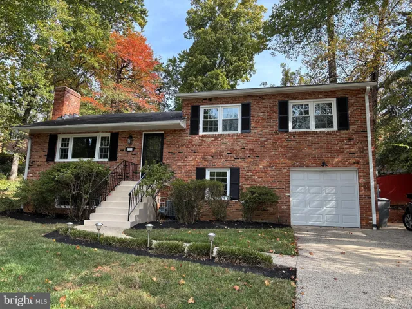267 HERITAGE DR , Zion Crossroads, VA 22942
- $874,999
- $874,999
Overview
- Residential
- 5
- 5
- 5360 Sqft
- 2018
- 666055
Description
Custom built golf front home with 2 x 6 walls, courtyard parking area, oversize 2 car garage and golf cart garage in a cul-de-sac. Open floor plan with huge living/dining/kitchen with real oak hardwood floors. Upgraded crown moldings, Solid core doors, granite counters, gas fireplace, screened porch, grill porch area, laundry room with utility sink, main floor primary suite, jack and jill bath with two more bedrooms and a half bath on the primary floor. The terrace level includes two more primary suites with their own full baths, kitchenette, and huge family room. The large yard is landscaped and irrigated. Walk out terrace onto large patio and flat back yard looking directly at the fairways of #1 and #10 of Spring Creek Golf Course.,Granite Counter,Fireplace in Great Room
Address
Open on Google Maps-
Address: 267 HERITAGE DR
-
City: Zion Crossroads
-
State: VA
-
Zip/Postal Code: 22942
-
Area: SPRING CREEK
-
Country: US
Details
Updated on August 18, 2025 at 12:04 pm-
Property ID 666055
-
Price $874,999
-
Property Size 5360 Sqft
-
Land Area 0.41 Acres
-
Bedrooms 5
-
Bathrooms 5
-
Garage Size x x
-
Year Built 2018
-
Property Type Residential
-
Property Status Active
-
MLS# 666055
Additional details
-
Association Fee 170.0
-
Roof Architectural Shingle
-
Sewer Public Sewer
-
Cooling Energy Star Cooling System,Central A/C,Heat Pump(s)
-
Heating Central,Heat Pump(s)
-
Flooring Carpet,Hardwood,Laminated
-
County LOUISA-VA
-
Property Type Residential
-
Elementary School MOSS-NUCKOLS
-
Middle School LOUISA
-
High School LOUISA
-
Architectural Style Other
Features
Mortgage Calculator
-
Down Payment
-
Loan Amount
-
Monthly Mortgage Payment
-
Property Tax
-
Home Insurance
-
PMI
-
Monthly HOA Fees
Schedule a Tour
Your information
Contact Information
View Listings- Tony Saa
- WEI58703-314-7742


