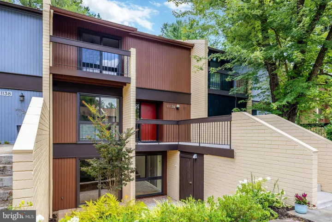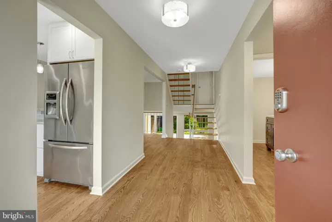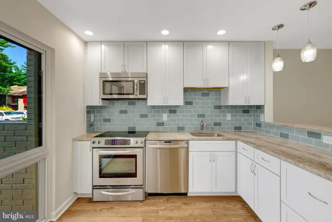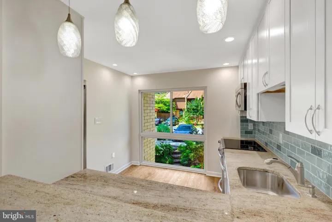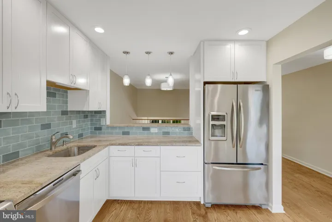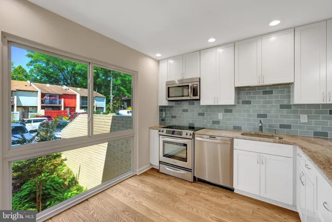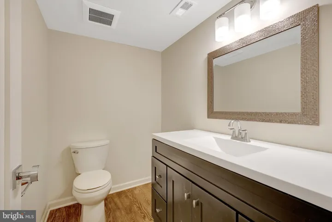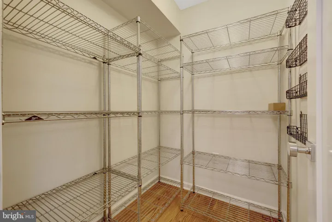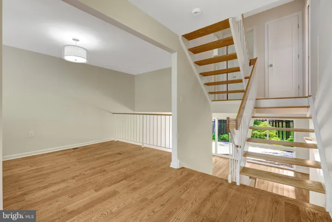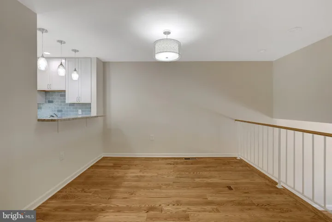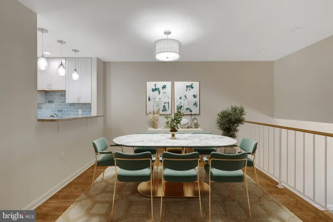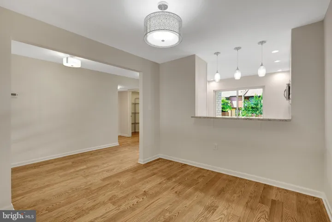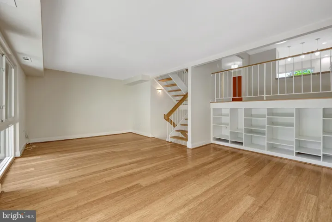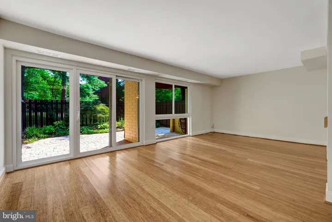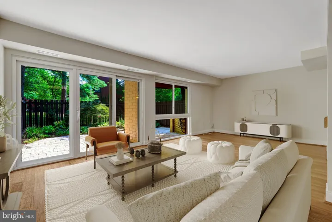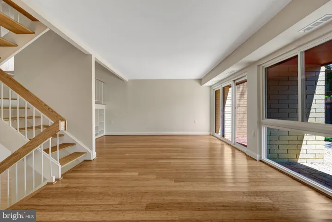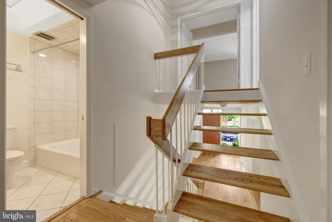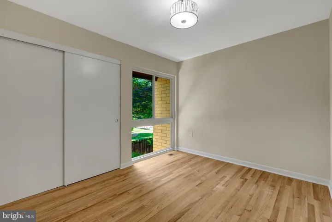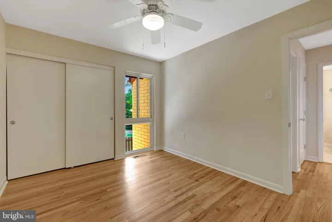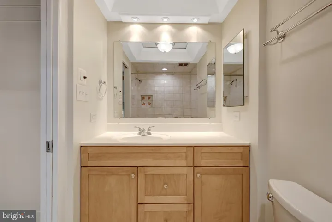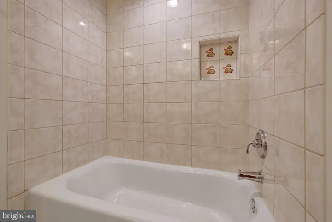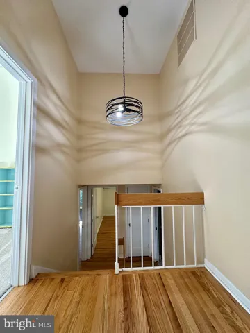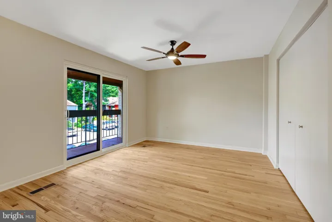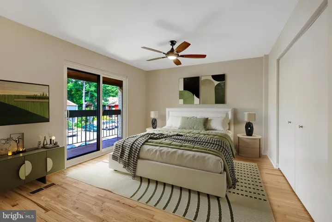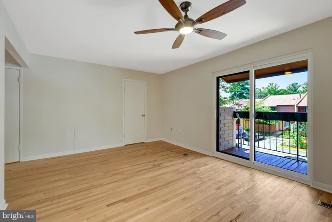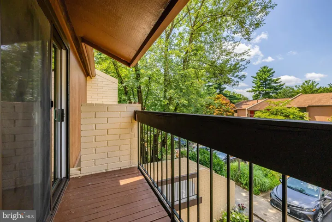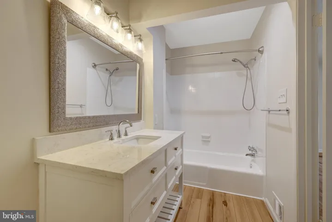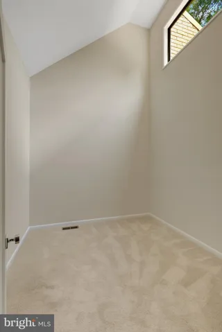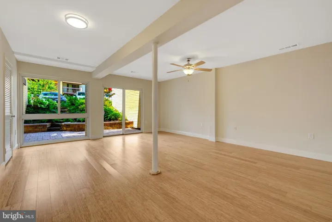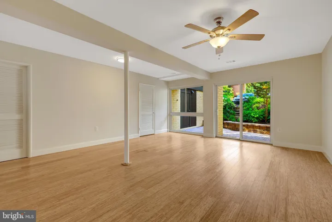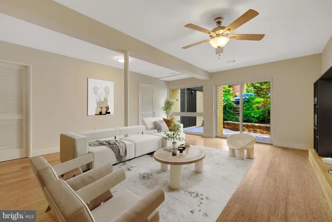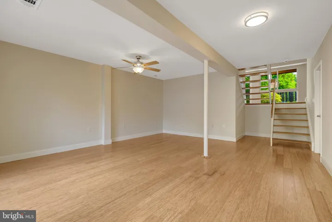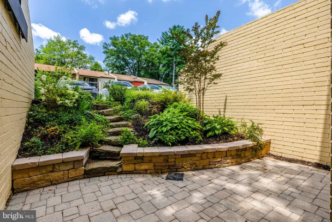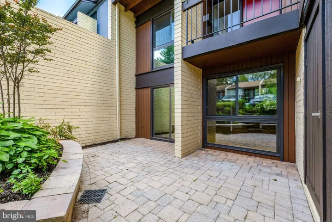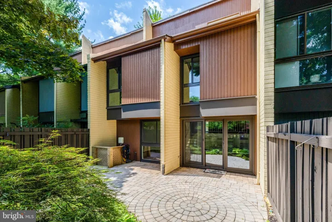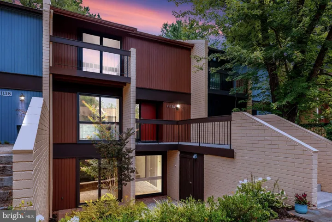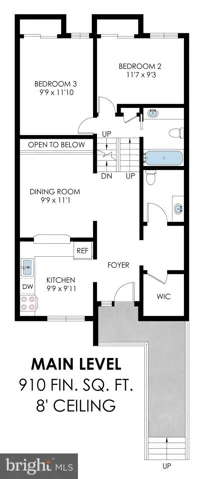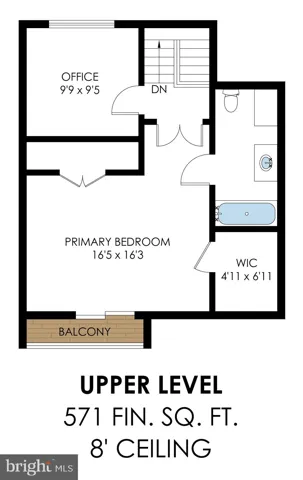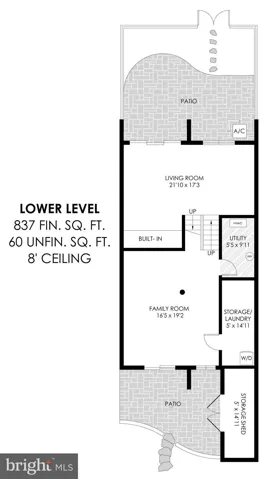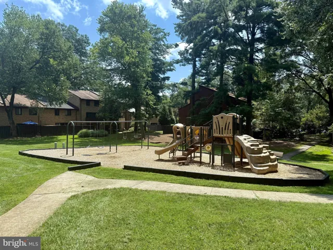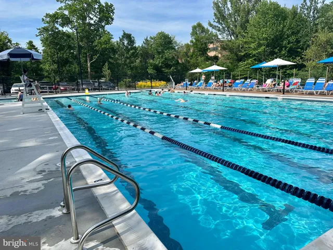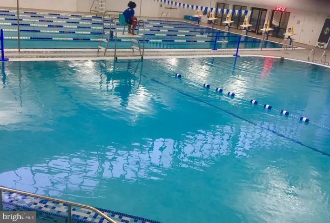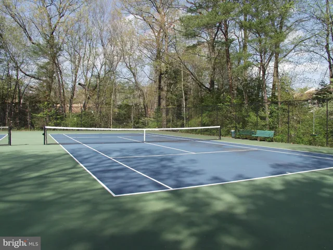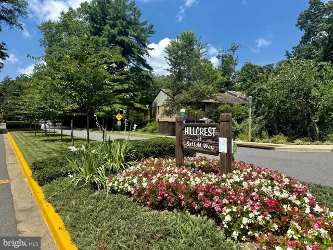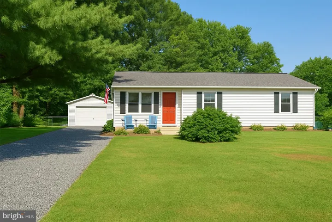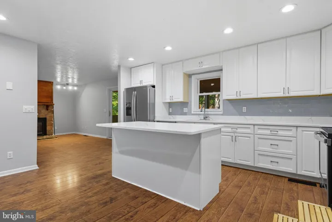Overview
- Residential
- 3
- 3
- 1970
- VAFX2250172
Description
GORGEOUS HOME! Large, spacious, bright house updated with beautiful finishes. Stunning kitchen with granite countertops, 42″ lux cabinets with soft close and deep drawer cabinets, pass thru to dining room features accent pendant lighting. 3 great size bedrooms with an EXTRA office space/ nursury / or massive walk in closet on upper level. Primary Suite has updated bathroom, big closet PLUS walk in closet, balcony. Hardwood flooring, in addition to hardsurface flooring through most of home . Windows/sliding glass doors replaced. Many interior doors replaced w/ craftsman style finish. Loads of storage space. Lovely mature landscaping with 2 separate hardscape patios. Front AND Back gardens, professionally designed and installed with beautiful plantings including dwarf Japanese Maple and other special blooms. Custom Stone Steps to front patio – Large storage shed in front. Private fenced rear yard, backing to cluster open space. Professional landscaping and hardscaping. Step out back gate to lovely tot lot. NEW Roof 2025, FRESH Paint exterior AND interior 2025, previous upgrades flooring, kitchen, windows , sliding glass doors, bathrooms. This is a spotless, renovated 5 Level Townhome. An exceptional property in a fantastic neighborhood. You’ll also enjoy ALL Reston Amenities including 15 pools, 45+tennis courts/pickle ball courts, 45+ miles of paved trails, nature trails. Near to Historic Lake Anne Village Center, Reston Town Center, METRO Stations w/ rail to DC, Dulles, National Airports. Floorplan attached see Docusments. OPEN house sat & sun 1-3pm. OFFER DEADLINE: Monday 8/4/25 at 4pm.
Address
Open on Google Maps-
Address: 11136 SAFFOLD WAY
-
City: Reston
-
State: VA
-
Zip/Postal Code: 20190
-
Area: RESTON
-
Country: US
Details
Updated on August 25, 2025 at 8:21 pm-
Property ID VAFX2250172
-
Price $675,000
-
Land Area 0.04 Acres
-
Bedrooms 3
-
Bathrooms 3
-
Garage Size x x
-
Year Built 1970
-
Property Type Residential
-
Property Status Closed
-
MLS# VAFX2250172
Additional details
-
Association Fee 117.0
-
Roof Composite
-
Utilities Cable TV Available
-
Sewer Public Sewer
-
Cooling Ceiling Fan(s),Central A/C
-
Heating Forced Air
-
Flooring Hardwood,Laminate Plank,Wood,Luxury Vinyl Plank
-
County FAIRFAX-VA
-
Property Type Residential
-
Parking Lighted Parking,Unassigned
-
Elementary School FOREST EDGE
-
Middle School HUGHES
-
High School SOUTH LAKES
-
Architectural Style Contemporary
Mortgage Calculator
-
Down Payment
-
Loan Amount
-
Monthly Mortgage Payment
-
Property Tax
-
Home Insurance
-
PMI
-
Monthly HOA Fees
Schedule a Tour
Your information
360° Virtual Tour
Contact Information
View Listings- Tony Saa
- WEI58703-314-7742

