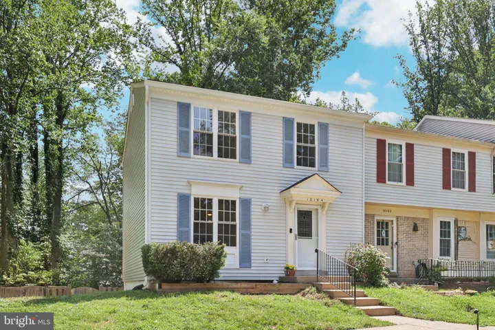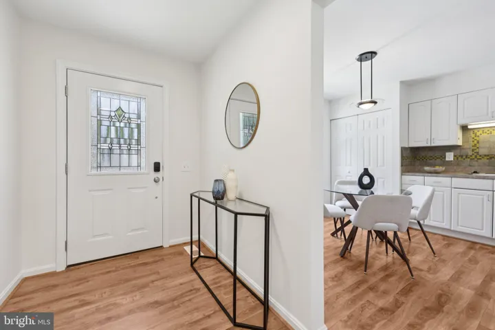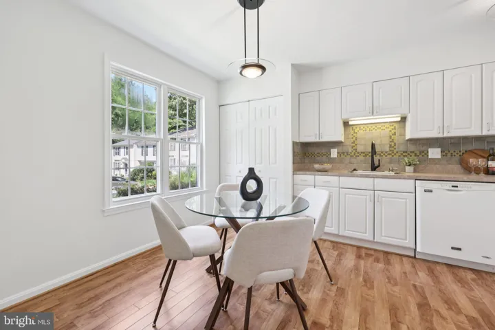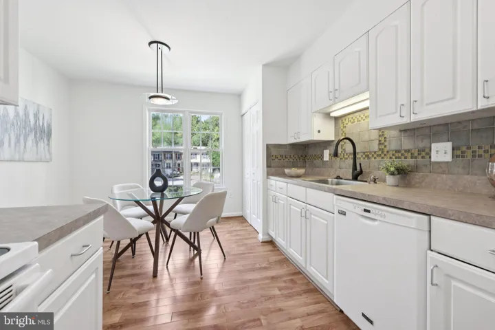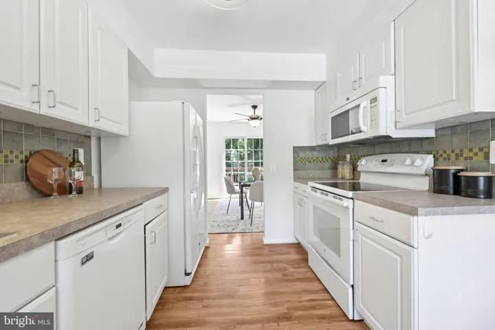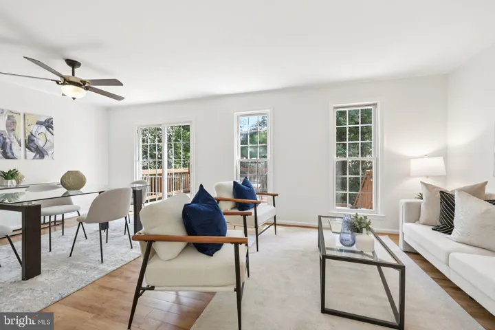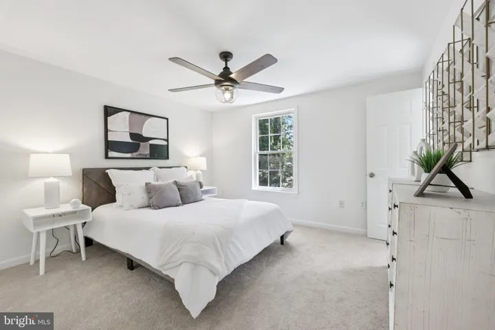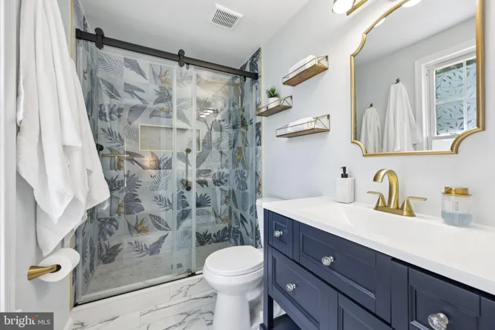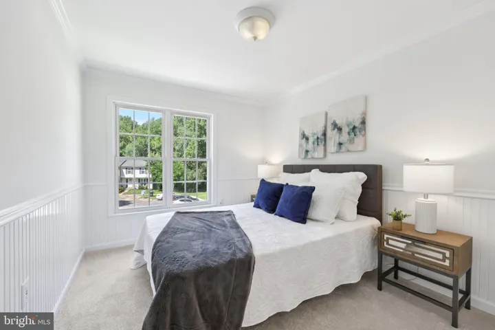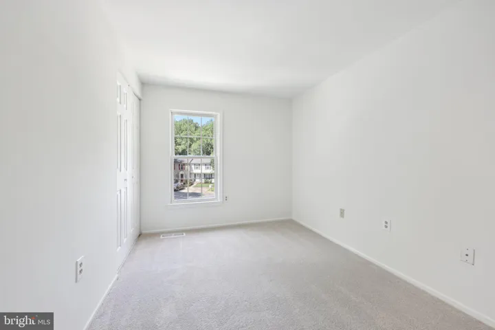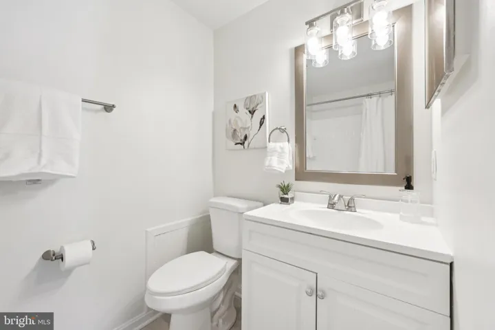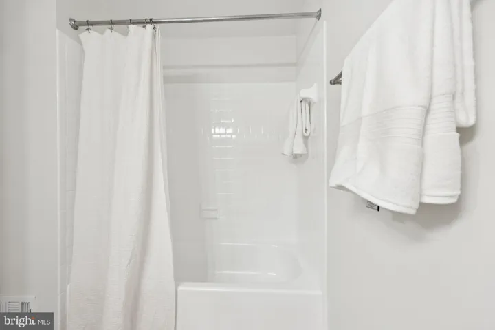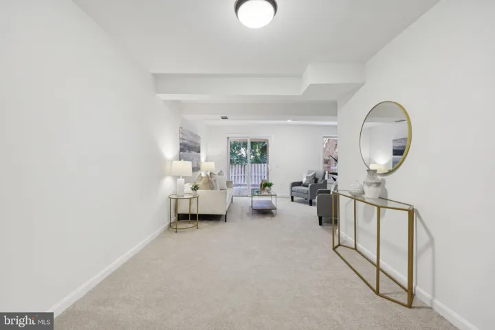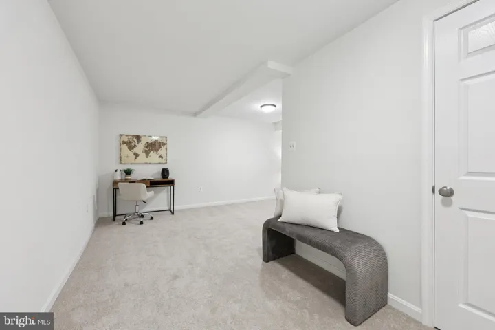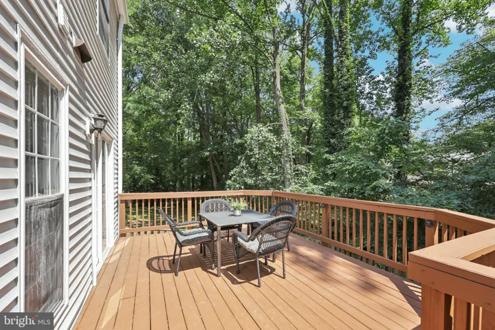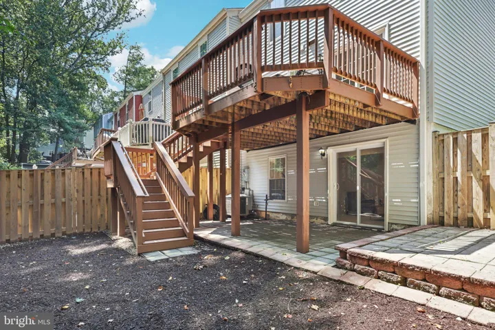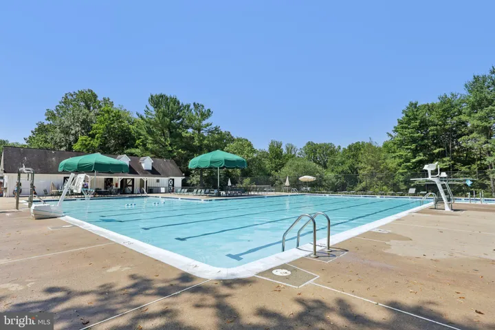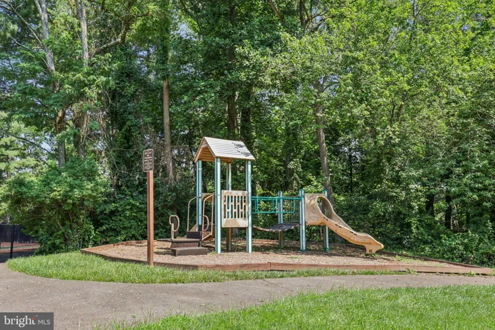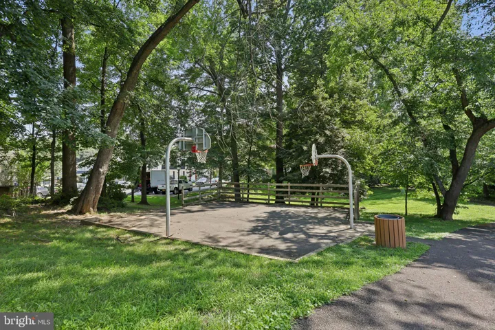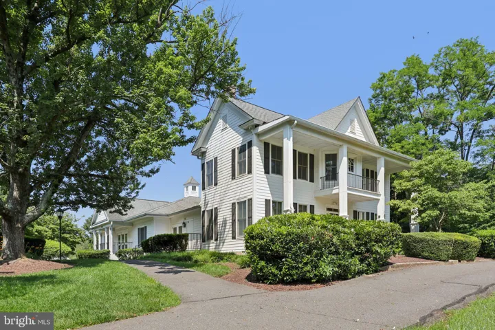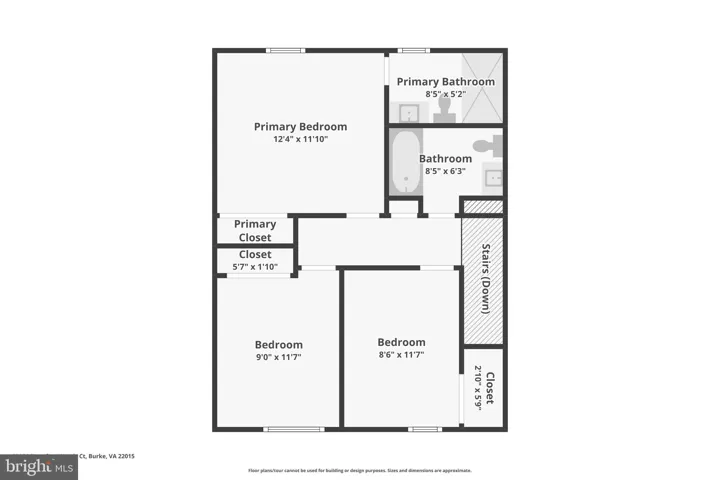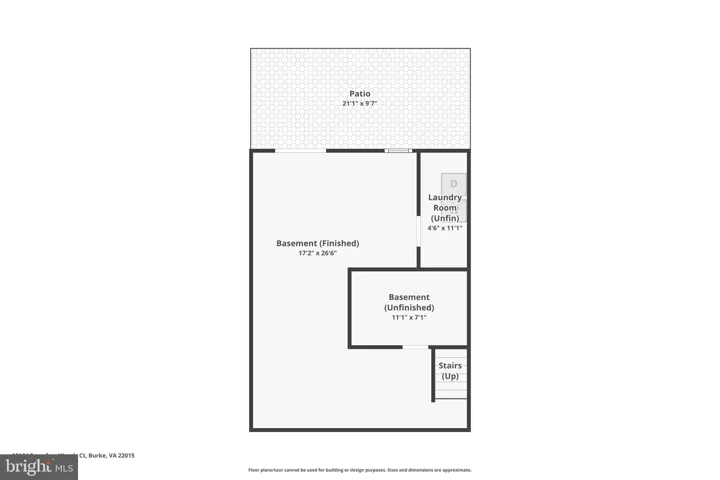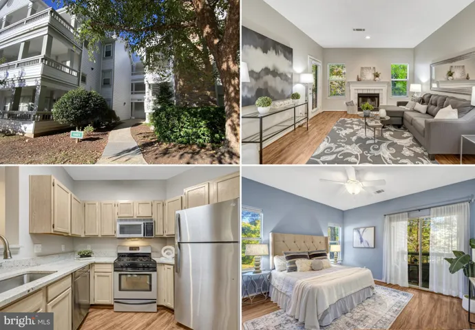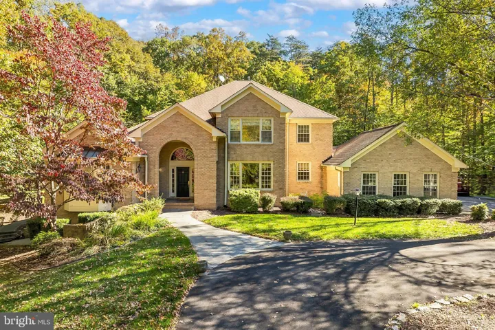Overview
- Residential
- 3
- 3
- 1978
- VAFX2250714
Description
Welcome home to this beautifully updated end-unit townhome, perfectly nestled in the highly sought-after Burke Centre Conservancy. This sun-filled home features an inviting main level with warm hardwood floors and large windows. The open living and dining areas seamlessly flow onto a spacious private deck—ideal for relaxing or entertaining. Upstairs, you’ll find three generously sized bedrooms filled with abundant natural light. The primary bedroom overlooks a peaceful backdrop of trees for added privacy. Its en-suite bathroom was meticulously renovated in 2023, showcasing tropical-themed tiles and elegant gold accents that create a luxurious, spa-like retreat. The walk-out basement offers versatile living space, perfect for a combination of uses such as a home office, playroom, or media area. It opens to a large stone patio with additional space for gardening projects and outdoor enjoyment. Other recent updates include new carpeting (2025), a refinished deck (2021), remodeled bathrooms (2025), a new HVAC system (2022), and fresh paint throughout (2025). Walking distance to community amenities such as scenic trails, a pool, tennis courts, the nearby shopping center with dining options, and the VRE—making commuting to Washington, D.C. effortless. Don’t miss the opportunity to make this beautiful home your own!
Address
Open on Google Maps-
Address: 10164 SASSAFRAS WOODS COURT
-
City: Burke
-
State: VA
-
Zip/Postal Code: 22015
-
Area: BURKE CENTRE CONSERVANCY
-
Country: US
Details
Updated on August 1, 2025 at 5:33 pm-
Property ID VAFX2250714
-
Price $595,000
-
Land Area 0.05 Acres
-
Bedrooms 3
-
Bathrooms 3
-
Garage Size x x
-
Year Built 1978
-
Property Type Residential
-
Property Status Closed
-
MLS# VAFX2250714
Additional details
-
Association Fee 319.0
-
Sewer Public Sewer
-
Cooling Central A/C
-
Heating Heat Pump(s)
-
Flooring Engineered Wood,Carpet
-
County FAIRFAX-VA
-
Property Type Residential
-
Parking Assigned
-
Elementary School TERRA CENTRE
-
Middle School ROBINSON SECONDARY SCHOOL
-
High School ROBINSON SECONDARY SCHOOL
-
Architectural Style Colonial
Features
Mortgage Calculator
-
Down Payment
-
Loan Amount
-
Monthly Mortgage Payment
-
Property Tax
-
Home Insurance
-
PMI
-
Monthly HOA Fees
Schedule a Tour
Your information
360° Virtual Tour
Contact Information
View Listings- Tony Saa
- WEI58703-314-7742

