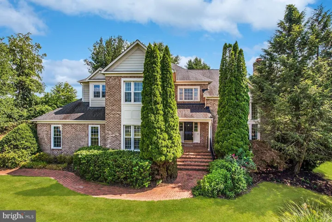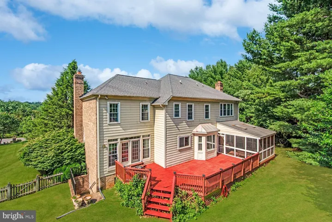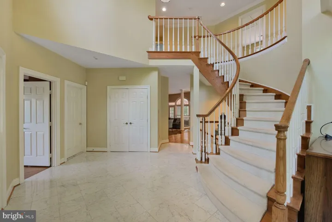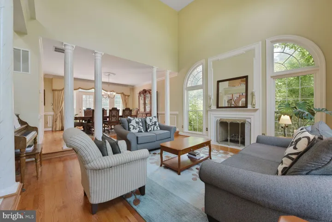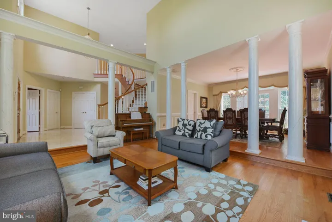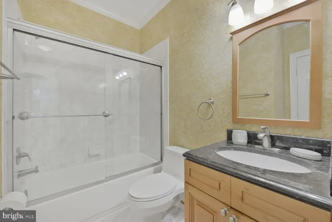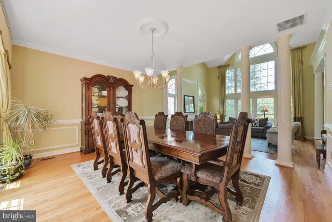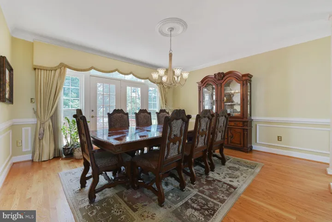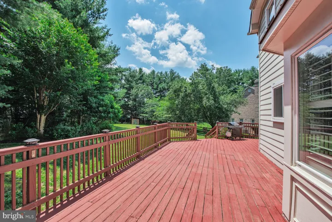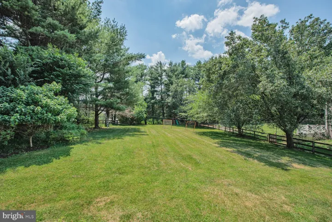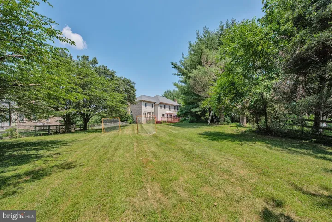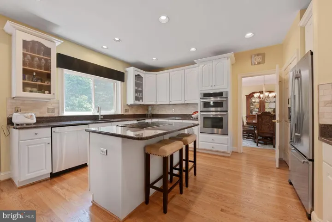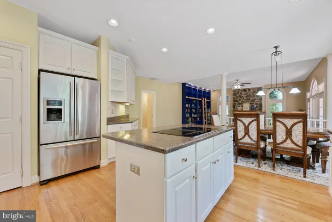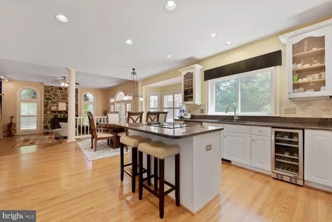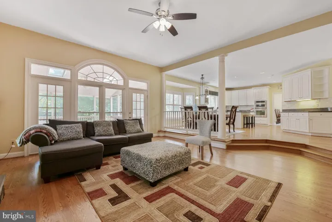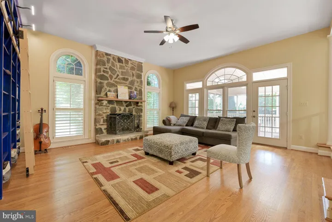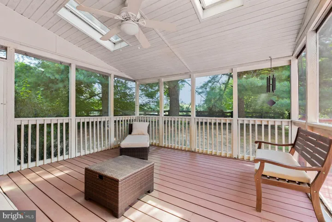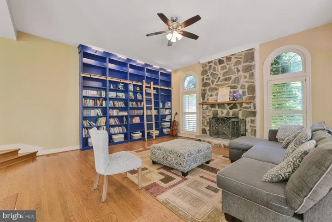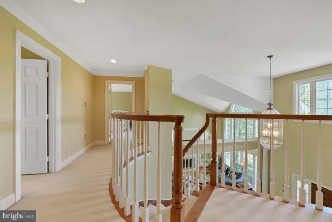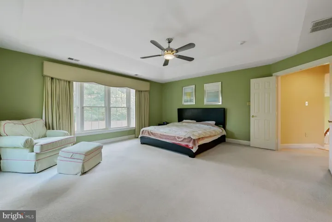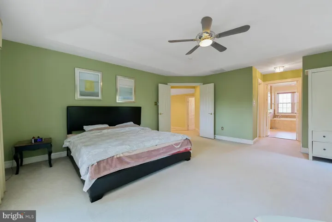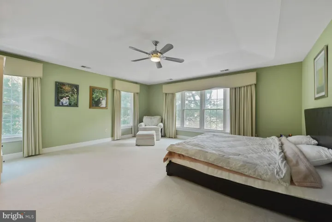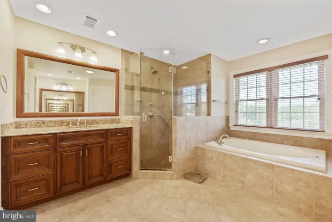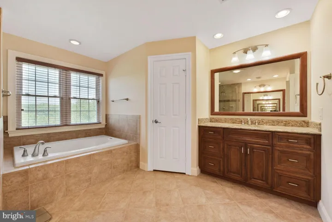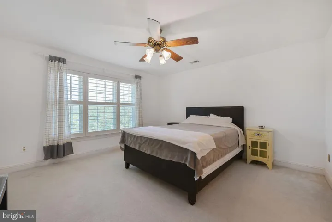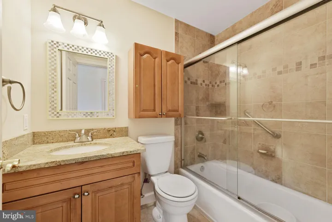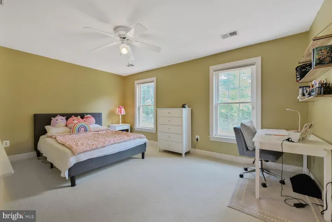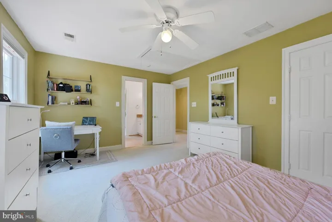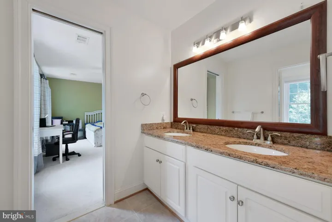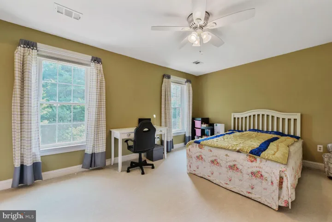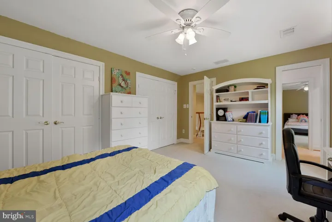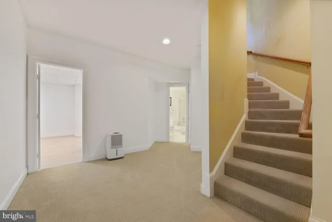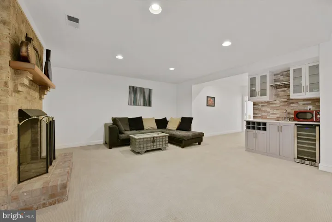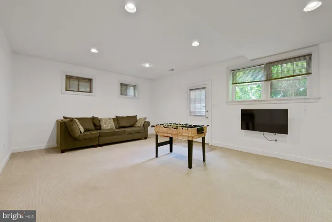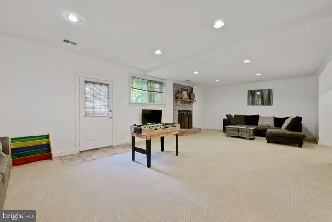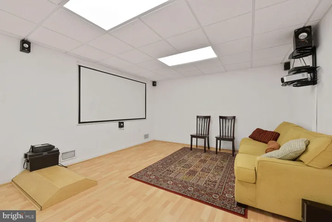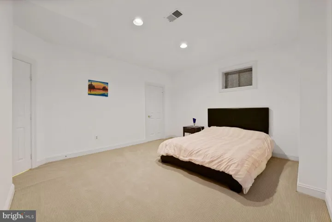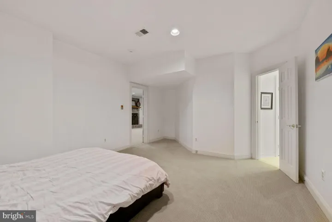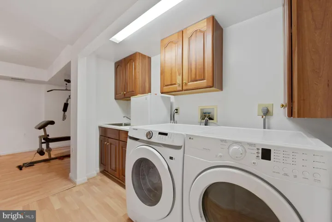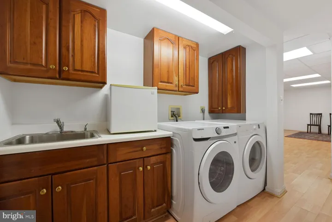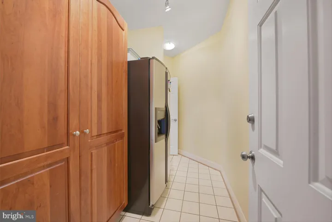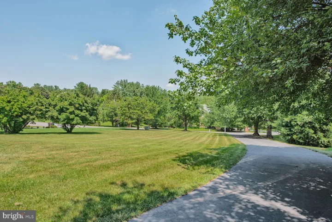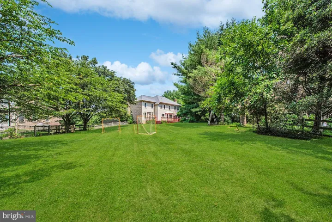Overview
- Residential
- 5
- 5
- 2.0
- 1992
- VAFX2252424
Description
Located in the sought-after Hickory Creek Estates of Great Falls, 10009 Thompson Ridge Court is a 5BR/5BA home on a 1 acre lot offers timeless elegance and modern comfort. A dramatic two-story foyer with marble floors and a sweeping staircase sets the tone, while four fireplaces add warmth and character throughout. The main level is designed for flexibility, featuring formal living and dining rooms, a private office or bedroom, and a spacious family room with a stunning floor-to-ceiling stone fireplace & custom bookcase. The kitchen is both beautiful and functional, opening to a large deck, vaulted screen porch, and gazebo—ideal for indoor-outdoor entertaining. Upstairs, the primary suite includes a sitting area with backyard views and a spa-like bath with soaking tub and walk-in shower. Three additional bedrooms offer natural light and generous closets. The walkout lower level features a large rec room, gym, and guest suite with en-suite bath. Less than a mile from Great Falls Village, minutes to Tysons, Reston, and D.C., this home blends privacy, luxury, and convenience in a fantastic location.
Address
Open on Google Maps-
Address: 10009 THOMPSON RIDGE COURT
-
City: Great Falls
-
State: VA
-
Zip/Postal Code: 22066
-
Country: US
Details
Updated on July 10, 2025 at 2:49 pm-
Property ID VAFX2252424
-
Price $1,899,900
-
Land Area 0.9 Acres
-
Bedrooms 5
-
Bathrooms 5
-
Garages 2.0
-
Garage Size x x
-
Year Built 1992
-
Property Type Residential
-
Property Status Active
-
MLS# VAFX2252424
Additional details
-
Association Fee 75.0
-
Roof Shingle
-
Sewer Septic = # of BR
-
Cooling Central A/C,Ceiling Fan(s)
-
Heating Central,Heat Pump(s)
-
Flooring Hardwood
-
County FAIRFAX-VA
-
Property Type Residential
-
Parking Asphalt Driveway
-
Elementary School COLVIN RUN
-
Middle School COOPER
-
High School LANGLEY
-
Architectural Style Colonial
Mortgage Calculator
-
Down Payment
-
Loan Amount
-
Monthly Mortgage Payment
-
Property Tax
-
Home Insurance
-
PMI
-
Monthly HOA Fees
Schedule a Tour
Your information
360° Virtual Tour
Contact Information
View Listings- Tony Saa
- WEI58703-314-7742

