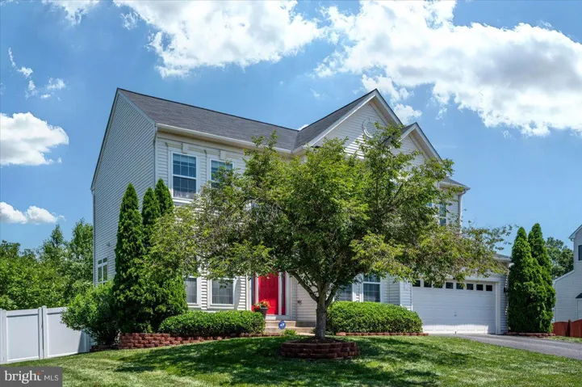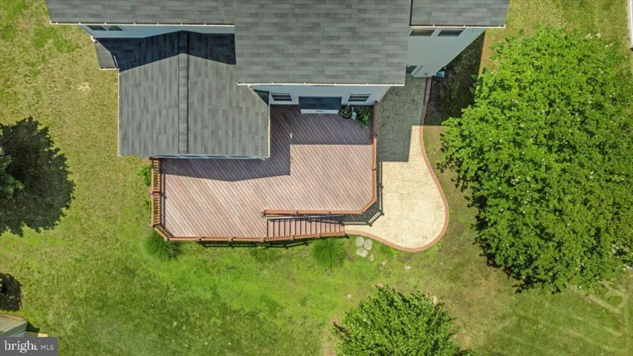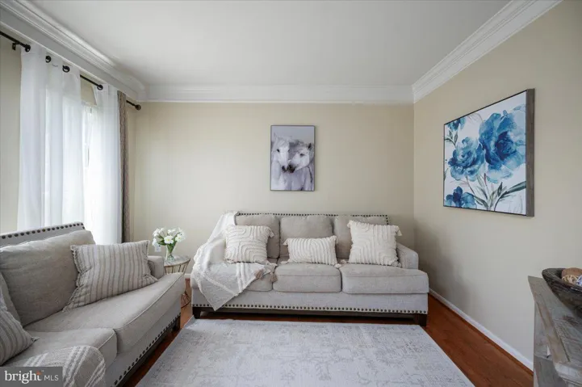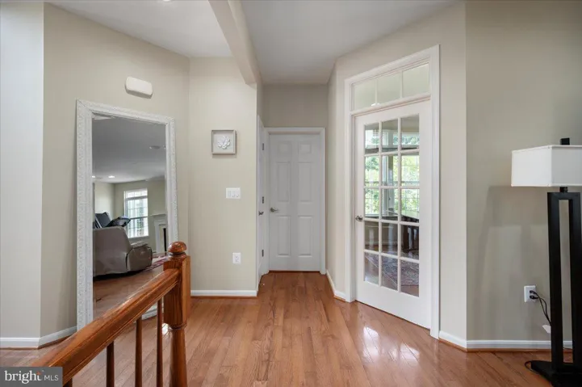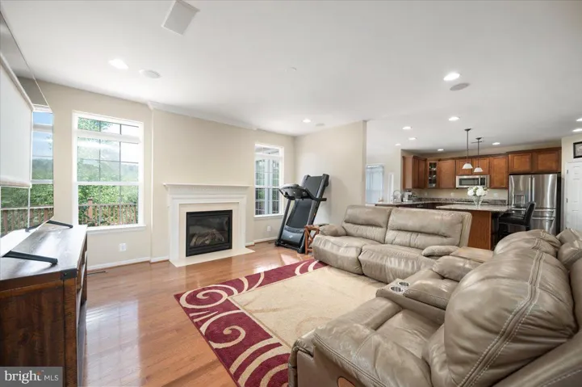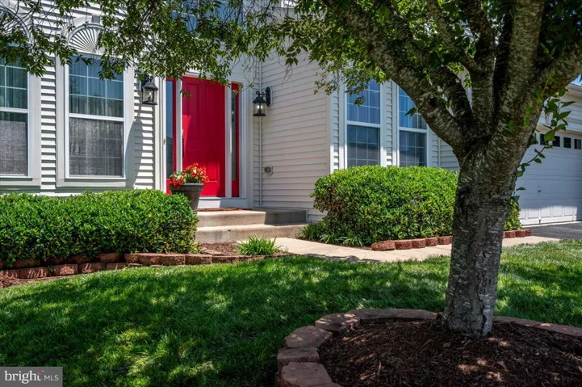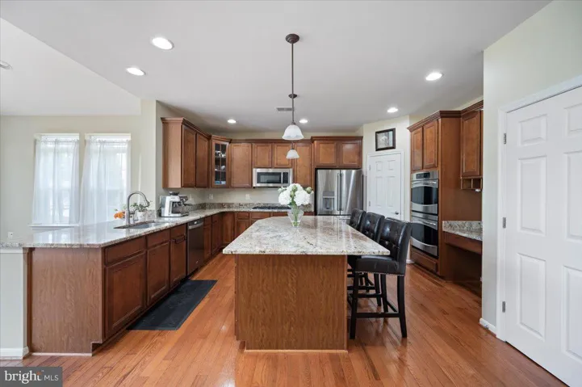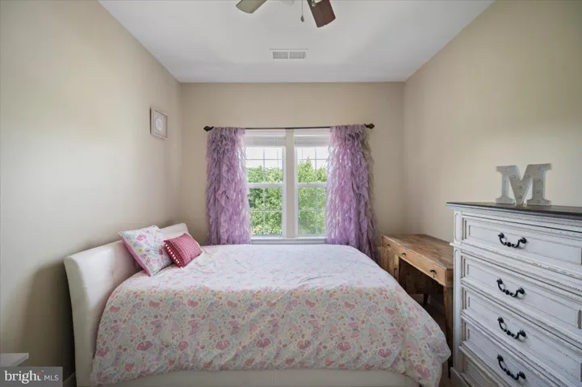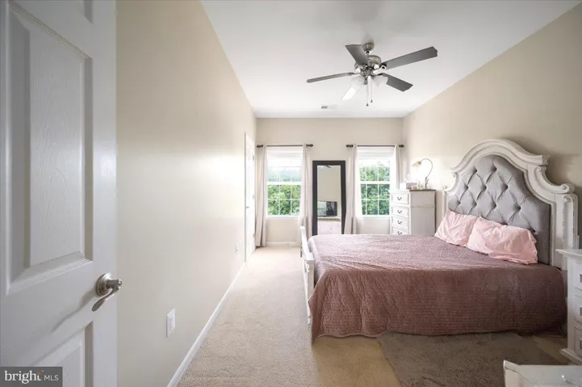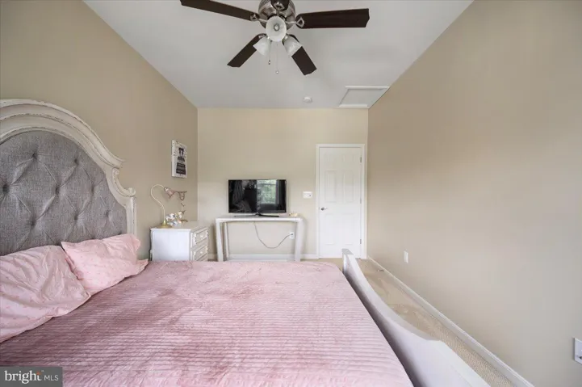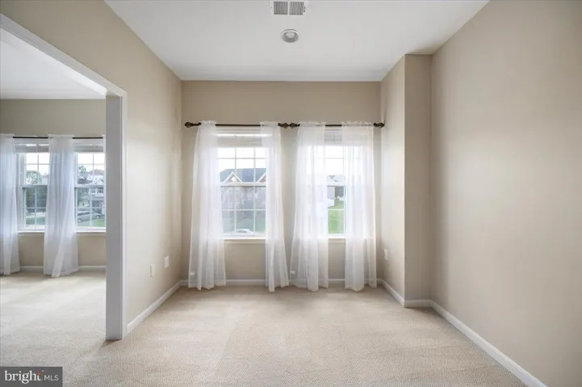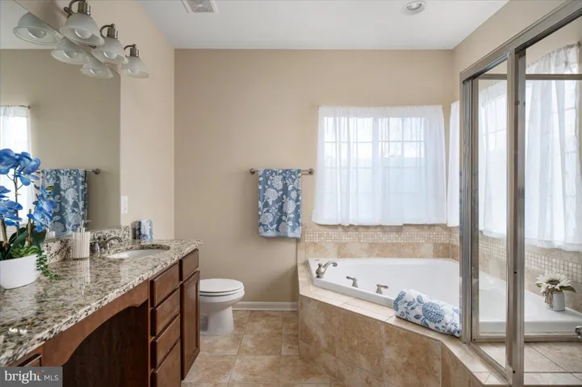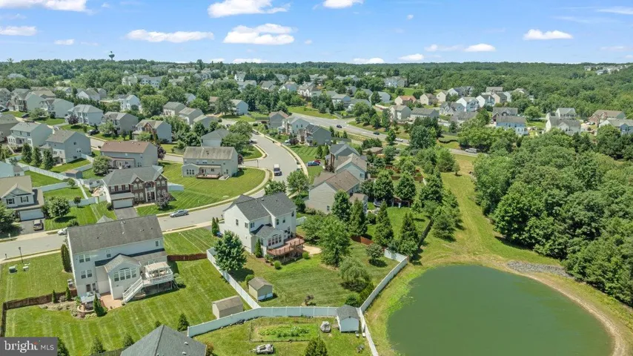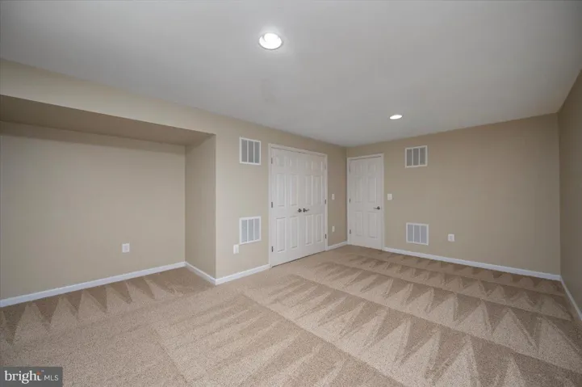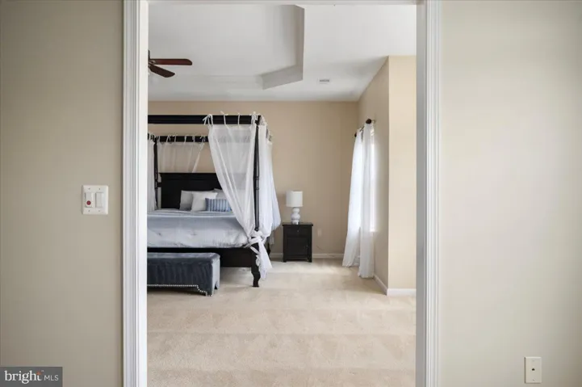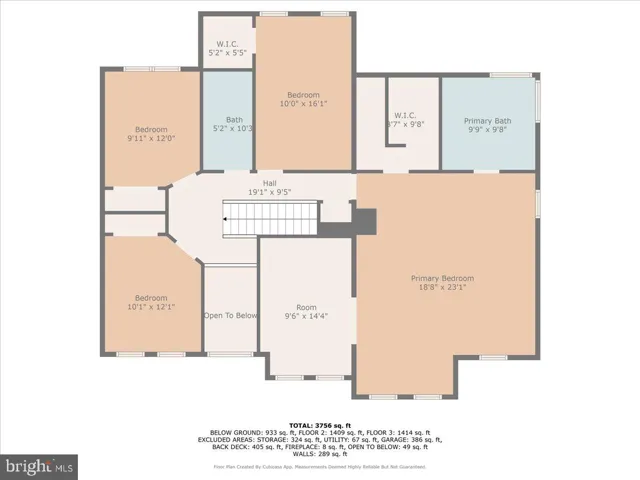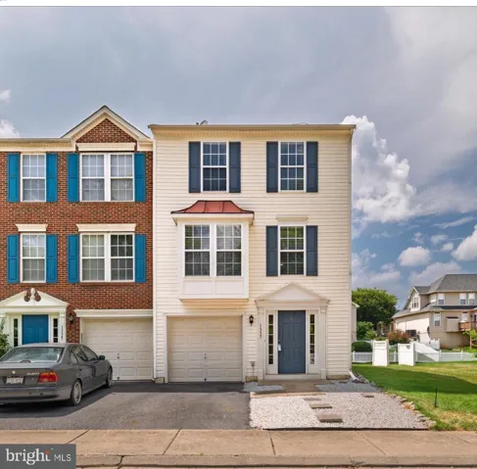Overview
- Residential Lease
- 5
- 4
- 2.0
- 2010
- VAST2040344
Description
Welcome to this exquisite 5 bedroom, 3 1/2-bathroom home with one of the largest yards in the sought after Austin Ridge community. Located within walking distance to Anthony Burns Elementary School. The property is surrounded by a 6-foot fence for comfort and privacy. Step into a grand foyer and you are greeted by beautiful hardwood floors and a formal dining room. The large kitchen is a chef’s dream with granite countertops, oversized island, walk in pantry, under the sink reverse osmosis drinking water filtration, plenty of storage, brand new dishwasher and top of the line refrigerator. A large finished 2 car garage offers extra storage. A sprinkler system keeps the lawn looking nice. The upper level offers three bedrooms and a spacious primary bedroom with a sitting area with granite countertop, sink and built in refrigerator for your relaxation and comfort. Both upper-level bathrooms have granite countertops. The lower level offers additional space and bedroom for guests. Enjoy outdoor entertaining on the oversized treks deck overlooking the serene nature and trees. Conveniently located near shopping centers, I-95 highway, has exceptional HOA amenities, and offers a perfect blend of functionality, privacy, and premier location.
Address
Open on Google Maps-
Address: 35 GALLERY ROAD
-
City: Stafford
-
State: VA
-
Zip/Postal Code: 22554
-
Area: AUSTIN RIDGE
-
Country: US
Details
Updated on June 26, 2025 at 2:18 pm-
Property ID VAST2040344
-
Price $4,600
-
Land Area 0.4 Acres
-
Bedrooms 5
-
Bathrooms 4
-
Garages 2.0
-
Garage Size x x
-
Year Built 2010
-
Property Type Residential Lease
-
Property Status Active
-
MLS# VAST2040344
Additional details
-
Roof Shingle,Pitched
-
Sewer Public Septic,Public Sewer
-
Cooling Ceiling Fan(s),Central A/C
-
Heating 90% Forced Air
-
Flooring Carpet,Concrete,Hardwood,Engineered Wood,Heavy Duty,Partially Carpeted,Solid Hardwood,Stone,Tile/Brick,CeramicTile
-
County STAFFORD-VA
-
Property Type Residential Lease
-
Elementary School ANTHONY BURNS
-
Middle School RODNEY E THOMPSON
-
High School COLONIAL FORGE
-
Architectural Style Colonial
Mortgage Calculator
-
Down Payment
-
Loan Amount
-
Monthly Mortgage Payment
-
Property Tax
-
Home Insurance
-
PMI
-
Monthly HOA Fees
Schedule a Tour
Your information
360° Virtual Tour
Contact Information
View Listings- Tony Saa
- WEI58703-314-7742


