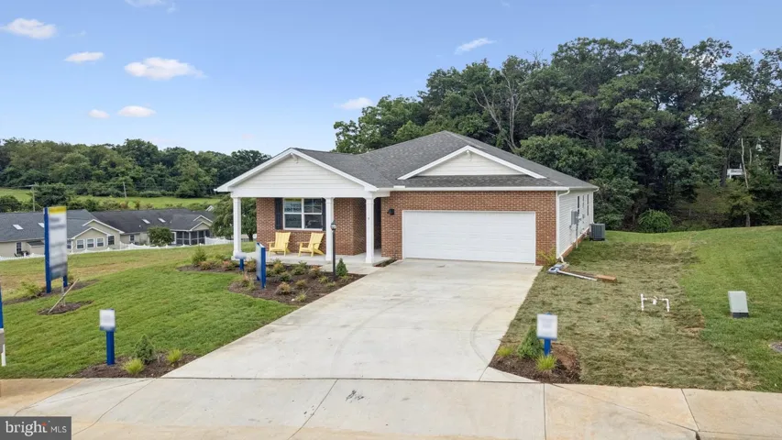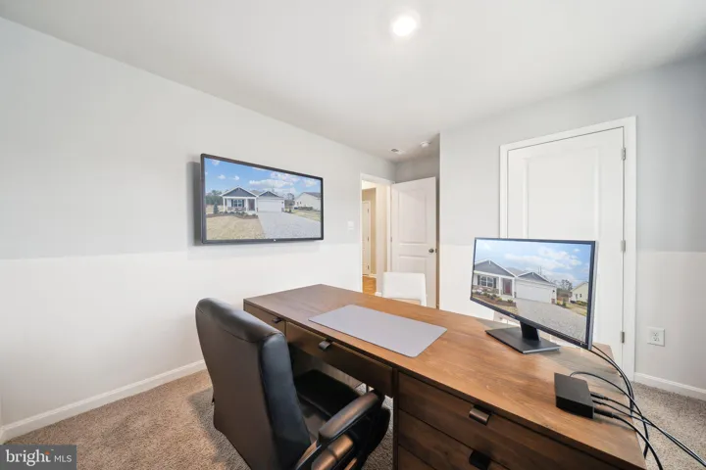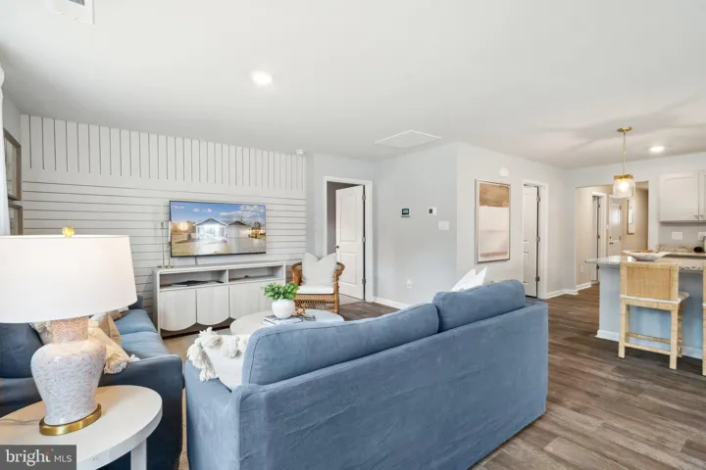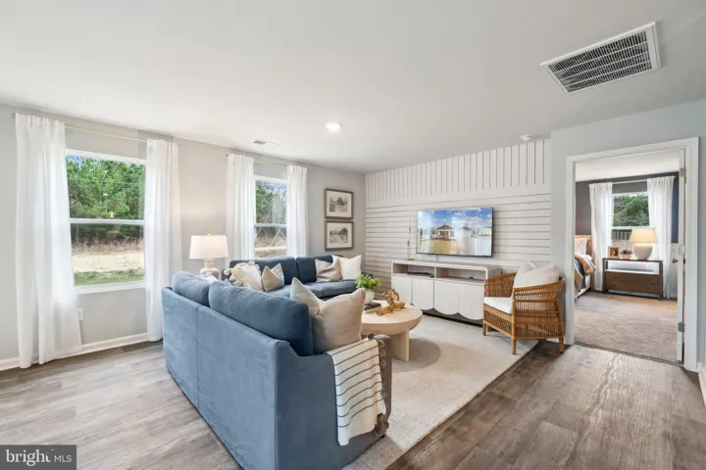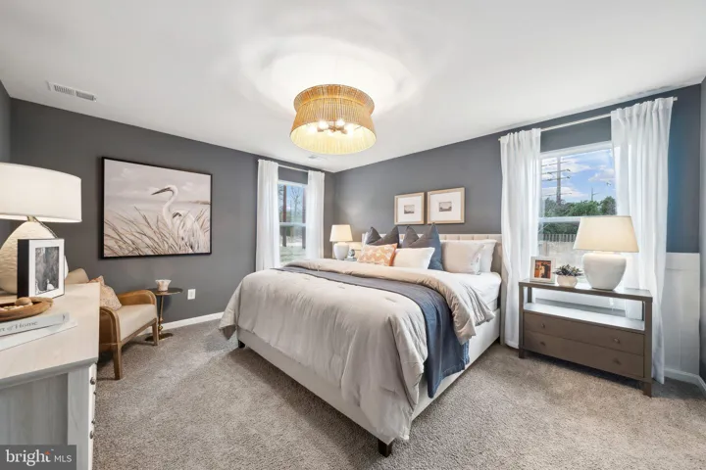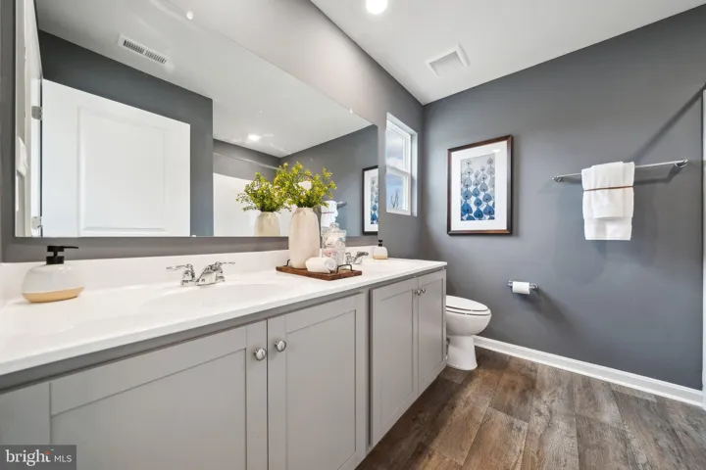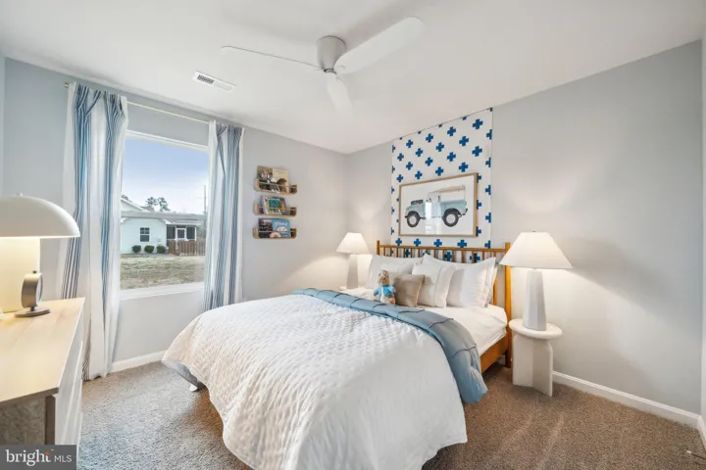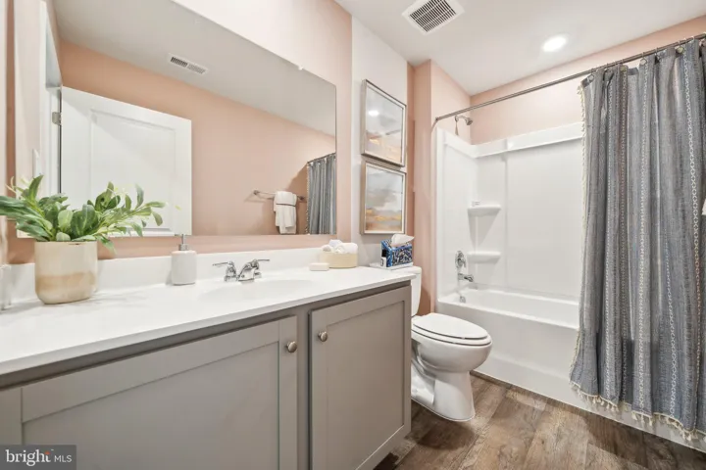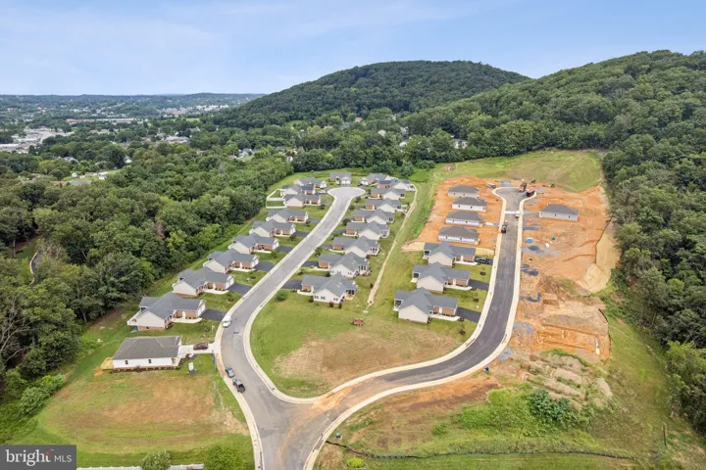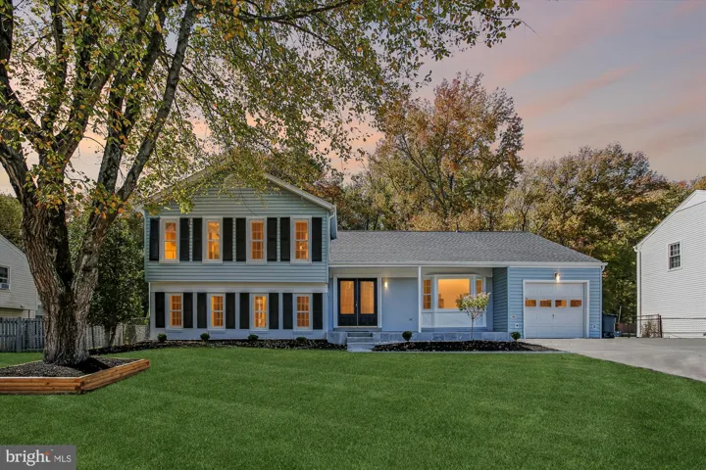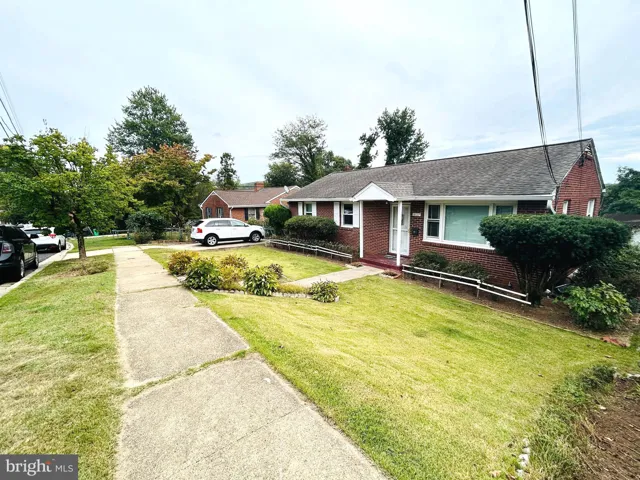Overview
- Residential
- 4
- 2
- 2.0
- 2025
- VASC2000678
Description
QUICK MOVE-IN! Welcome to the Neuville, a beautifully designed single-story home offering a modern and spacious open-concept living space. Perfect for families or those seeking one-level living, this home features a large great room, a kitchen with a large center island and walk-in pantry, ideal for entertaining or family gatherings. The laundry room offers convenience and functionality.
The primary suite is a true retreat, complete with a sizeable walk-in closet and a luxurious full bath featuring separate vanities for added comfort. In addition, a full bathroom and 3 additional bedrooms provide plenty of space for family, guests, or a home office.
The Neuville offers everything you need in a home, all on one spacious level!
Address
Open on Google Maps-
Address: 17 RIVER OAK DRIVE
-
City: Staunton
-
State: VA
-
Zip/Postal Code: 24401
-
Country: US
Details
Updated on October 6, 2025 at 8:25 pm-
Property ID VASC2000678
-
Price $439,890
-
Land Area 0.23 Acres
-
Bedrooms 4
-
Bathrooms 2
-
Garages 2.0
-
Garage Size x x
-
Year Built 2025
-
Property Type Residential
-
Property Status Active
-
MLS# VASC2000678
Additional details
-
Association Fee 1300.0
-
Roof Architectural Shingle
-
Sewer Public Sewer
-
Cooling Central A/C
-
Heating Heat Pump(s)
-
Flooring Laminate Plank
-
County STAUNTON CITY-VA
-
Property Type Residential
-
Elementary School BESSIE WELLER
-
Middle School SHELBURNE
-
Architectural Style Ranch/Rambler
Features
Mortgage Calculator
-
Down Payment
-
Loan Amount
-
Monthly Mortgage Payment
-
Property Tax
-
Home Insurance
-
PMI
-
Monthly HOA Fees
Schedule a Tour
Your information
360° Virtual Tour
Contact Information
View Listings- Tony Saa
- WEI58703-314-7742

