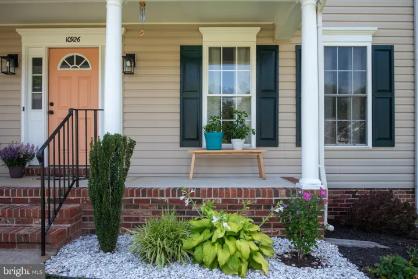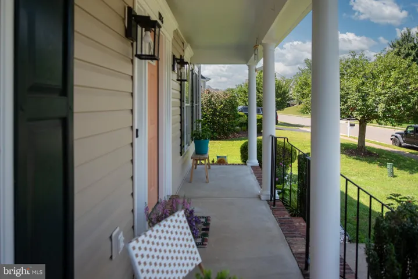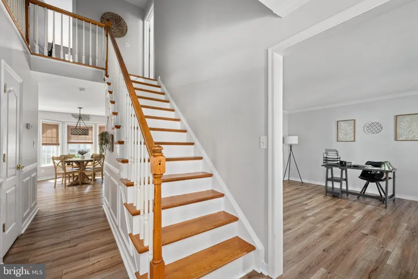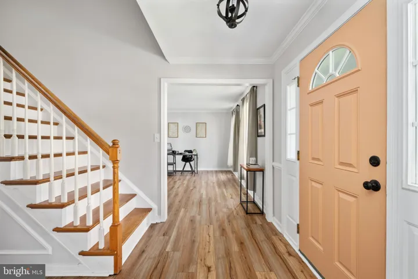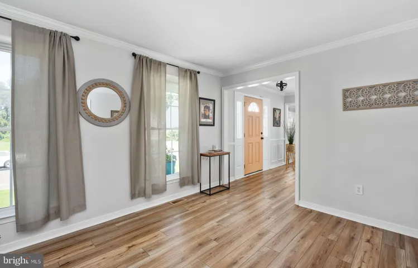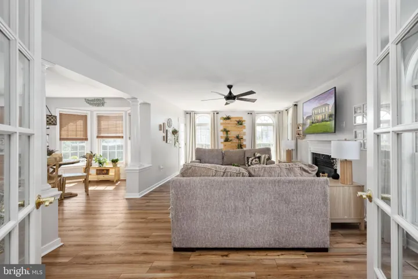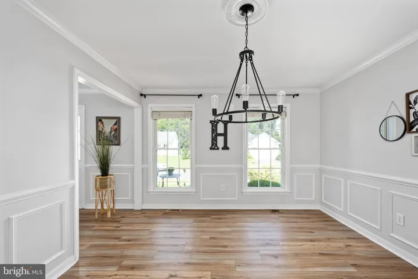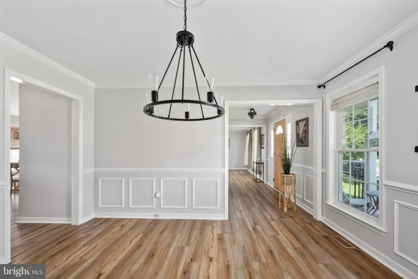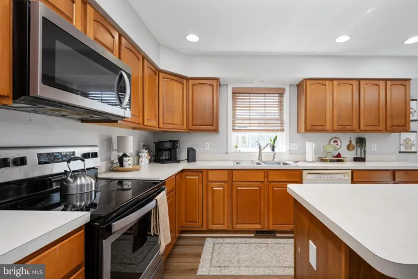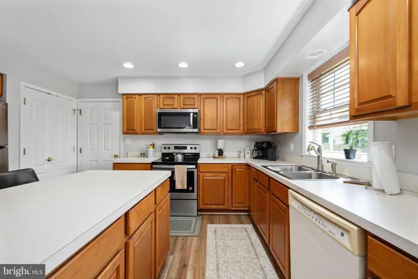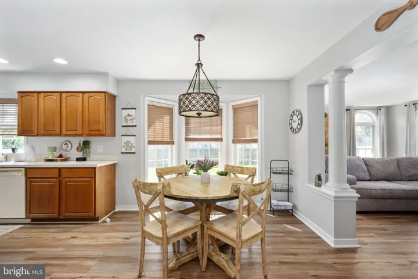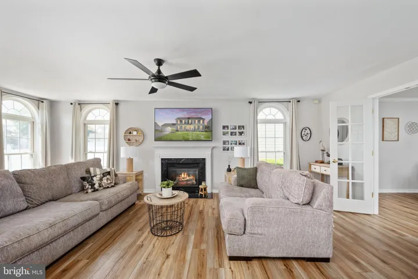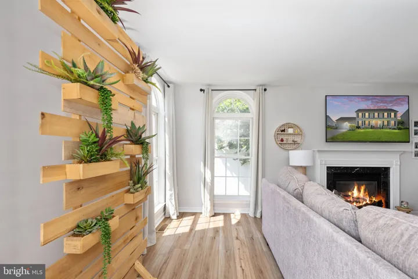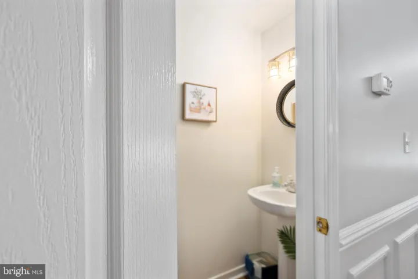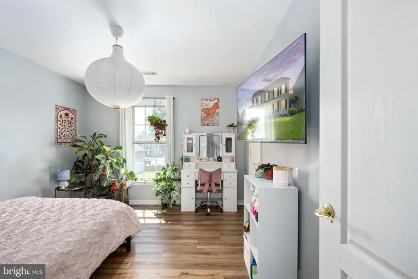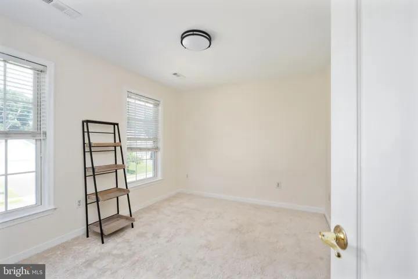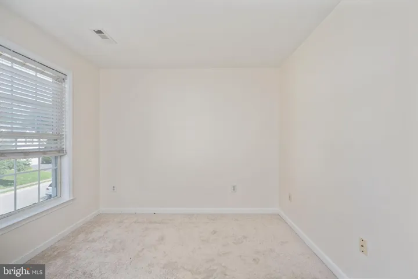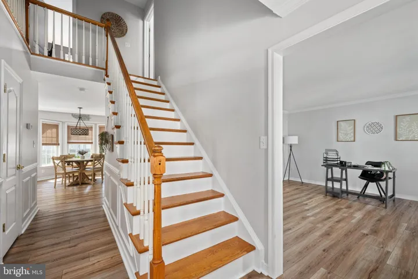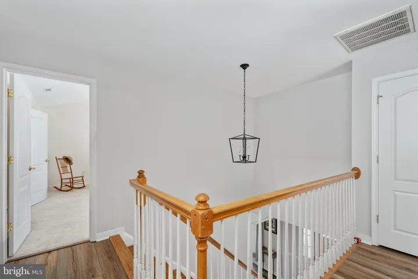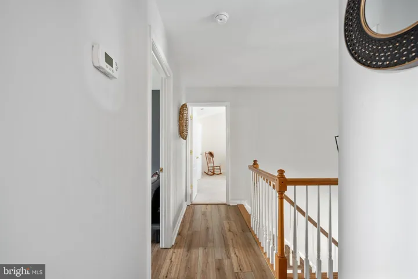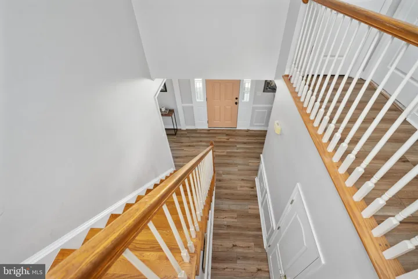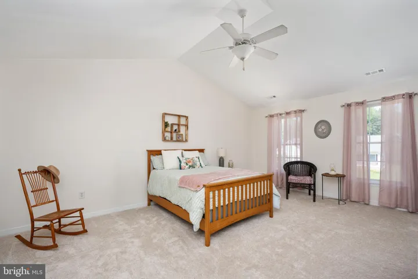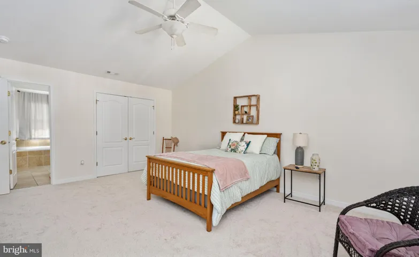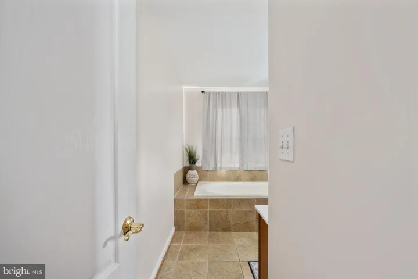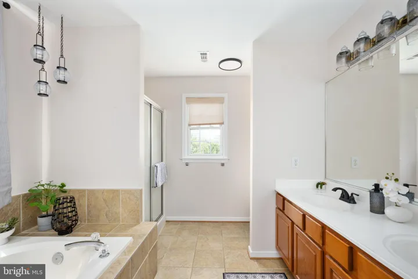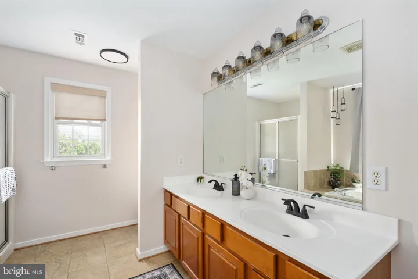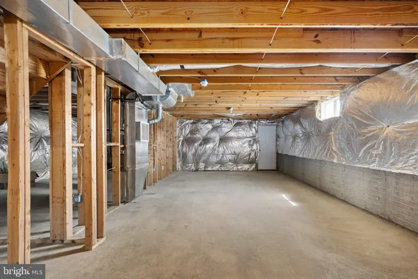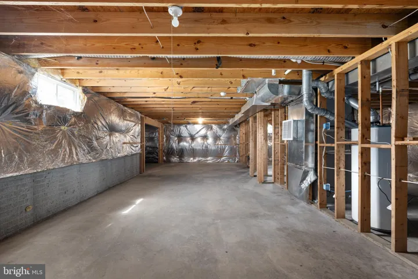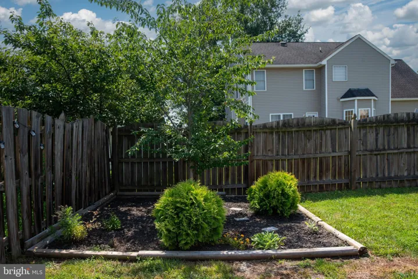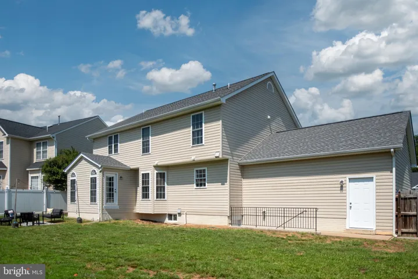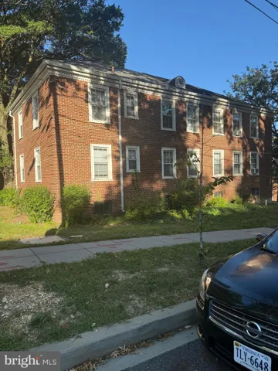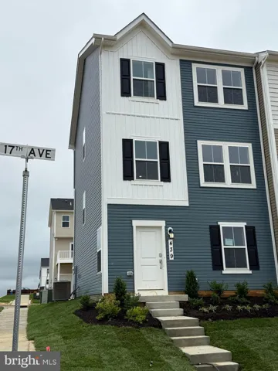10926 STACY RUN, Fredericksburg, VA 22408
- $522,000
Overview
- Residential
- 4
- 3
- 2.0
- 2003
- VASP2034338
Description
Look at this beautiful home filled with natural light!! Your new home is perfectly located in a community featuring sidewalks for your morning run or evening stroll. And is just minutes from the Spotsylvania and Fredericksburg commuter rails. Walking distance to stores and yes you guest it….Starbucks! A full front porch and front load two car garage are some of the many features this stunning home has to offer. Step inside and in the foyer is a beautiful staircase, a formal living room to the right along with a formal dining room to the left. The luxury vinyl plank floors offer the perfect flow from room to room including the kitchen and family room. The glass french doors from the living room are a perfect touch as you stroll into the family room filled with windows offering a gas fireplace and amazing open floor concept to the eating in kitchen. The table space with all of the natural light from the eat in bay area with additional seating at the island make this kitchen the perfect spot for all of your future holiday gatherings. Tons of cabinet space, pantry. The formal dining area has finishing touches with moldings and offers many uses. The luxury vinyl plank continus on the upper level in the hall and two of the four bedrooms. The other two bedrooms are brand new carpet Your ensuite primary bath . located just off of the primary bedroom includes a soaking tub, seperate shower, double bowl vanity and beautiful tile work throughout. To top off this fantastic suite are the vaulted ceilings and the walk in closets. This home is ready for you with a 1 yr old roof, all new flooring, all fresh paint. It is ready for you to just move on in. The basement is your blank canvas of 1120 sqft for you to create your own space…with rough plumbing and a walk up to an amazing fenced rear yard with.
This home is beautiful and filled with natural light! Your new home is perfectly located in a community featuring sidewalks for your morning run or evening stroll and is just minutes from the Spotsylvania and Fredericksburg commuter rails. It’s also within walking distance to stores and, yes, Starbucks!
A full front porch and a front-load two-car garage are some of the many features this stunning home has to offer. Step inside, and the foyer reveals a beautiful staircase, with a formal living room to the right and a formal dining room to the left. The luxury vinyl plank floors offer a perfect flow from room to room, including the kitchen and family room.
Glass French doors from the living room lead into the family room, which is filled with windows, features a gas fireplace, and boasts an amazing open-concept layout leading into the eat-in kitchen. The table space, with all the natural light from the eat-in bay area, and additional seating at the island make this kitchen the perfect spot for all your future holiday gatherings. It also offers tons of cabinet space and a pantry. The formal dining area has finishing touches with moldings and offers many uses.
The luxury vinyl plank flooring continues on the upper level in the hall and two of the four bedrooms. The other two bedrooms feature brand new carpet. Your ensuite primary bath, located just off the primary bedroom, includes a soaking tub, separate shower, double bowl vanity, and beautiful tile work throughout. To top off this fantastic suite are the vaulted ceilings and walk-in closets.
This home is ready for you with a 1-year-old roof, all new flooring, and fresh paint. The basement is a blank canvas of 1120 sqft for you to create your own space, with rough plumbing and a walk-up to an amazing fenced rear yard.
Address
Open on Google Maps-
Address: 10926 STACY RUN
-
City: Fredericksburg
-
State: VA
-
Zip/Postal Code: 22408
-
Country: US
Details
Updated on July 14, 2025 at 4:46 pm-
Property ID VASP2034338
-
Price $522,000
-
Land Area 0.2 Acres
-
Bedrooms 4
-
Bathrooms 3
-
Garages 2.0
-
Garage Size x x
-
Year Built 2003
-
Property Type Residential
-
Property Status Active
-
MLS# VASP2034338
Additional details
-
Association Fee 460.0
-
Roof Architectural Shingle
-
Sewer Public Sewer
-
Cooling Central A/C
-
Heating Heat Pump(s)
-
Flooring Luxury Vinyl Plank
-
County SPOTSYLVANIA-VA
-
Property Type Residential
-
Parking Paved Parking
-
Architectural Style Colonial
Features
Mortgage Calculator
-
Down Payment
-
Loan Amount
-
Monthly Mortgage Payment
-
Property Tax
-
Home Insurance
-
PMI
-
Monthly HOA Fees
Schedule a Tour
Your information
Contact Information
View Listings- Tony Saa
- WEI58703-314-7742



