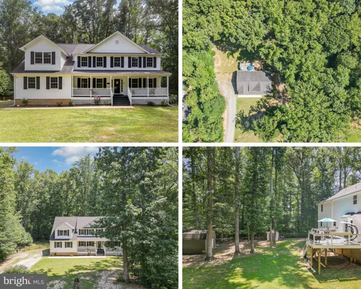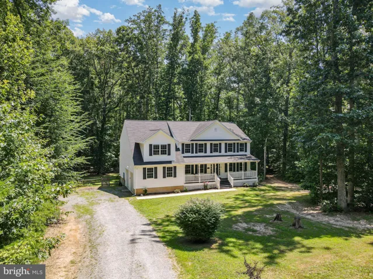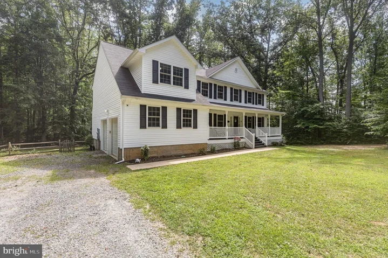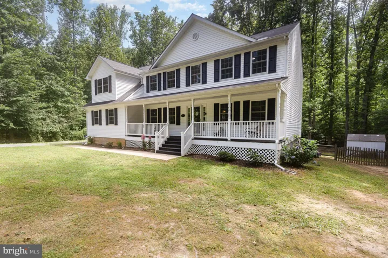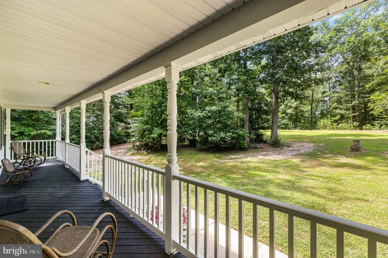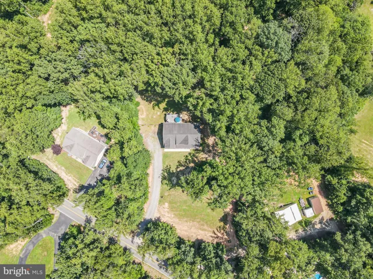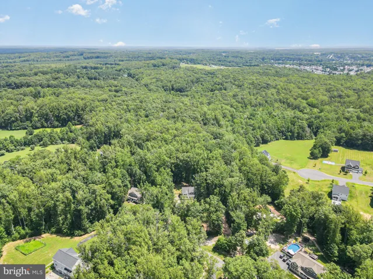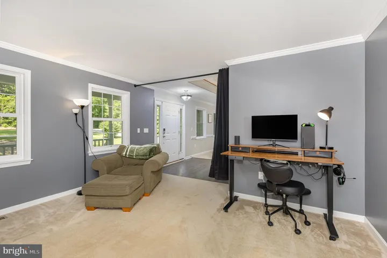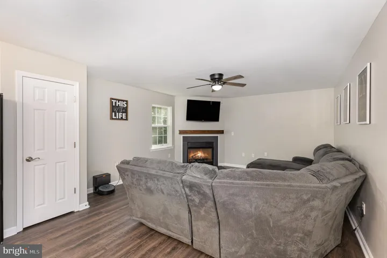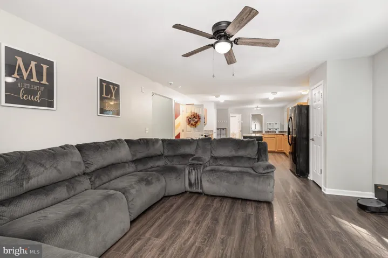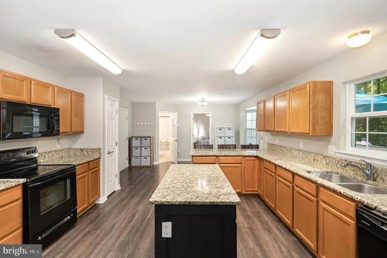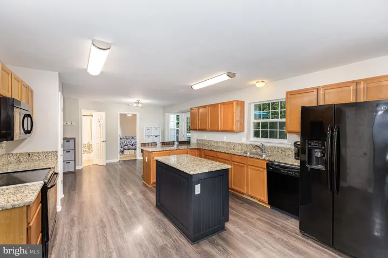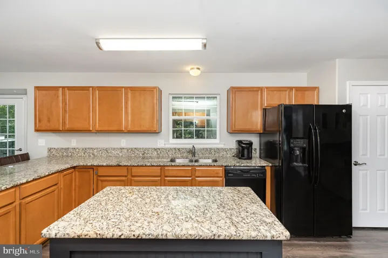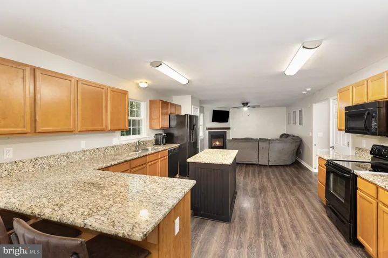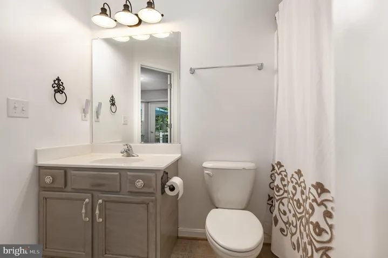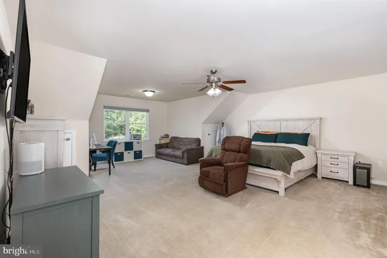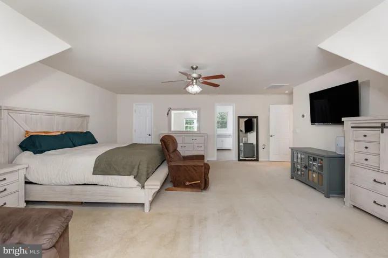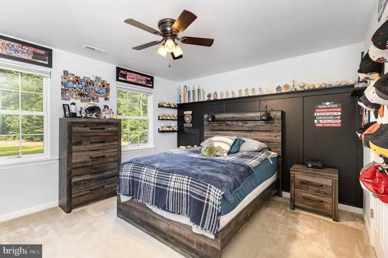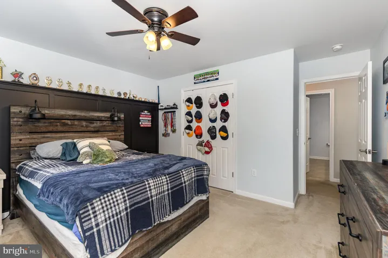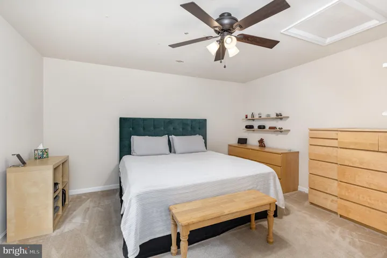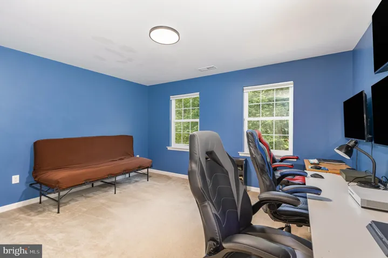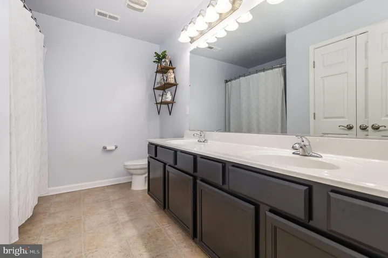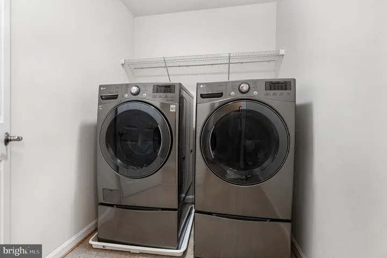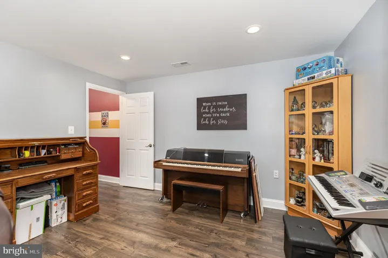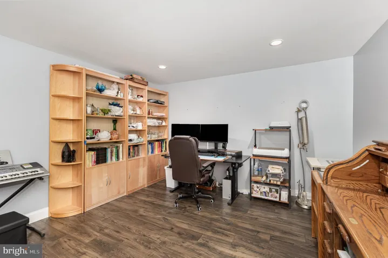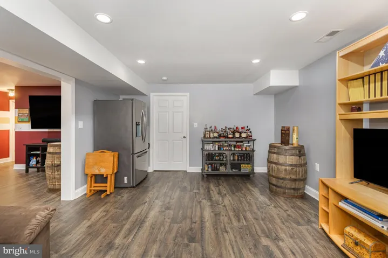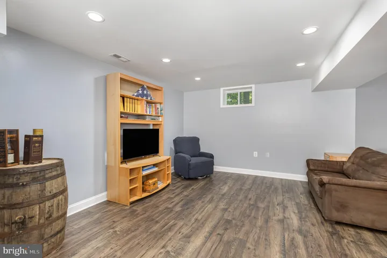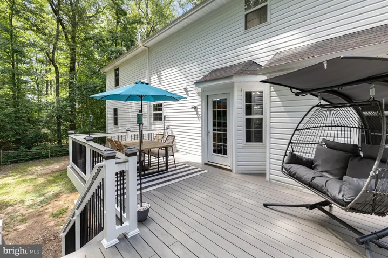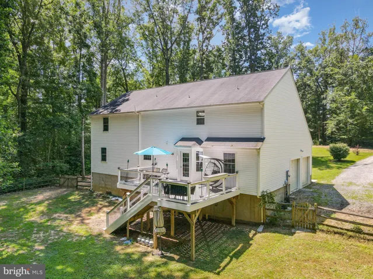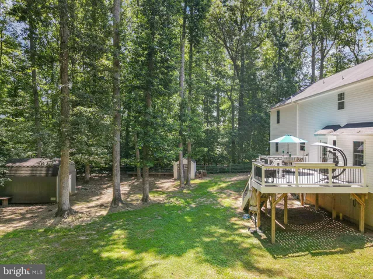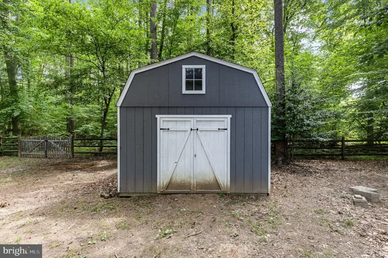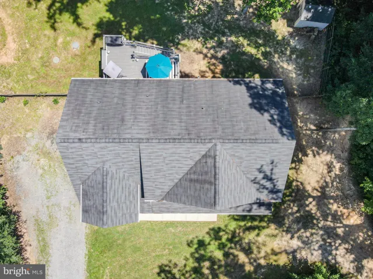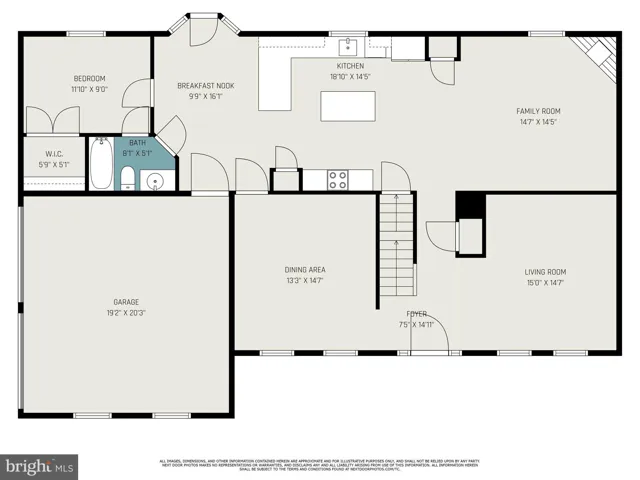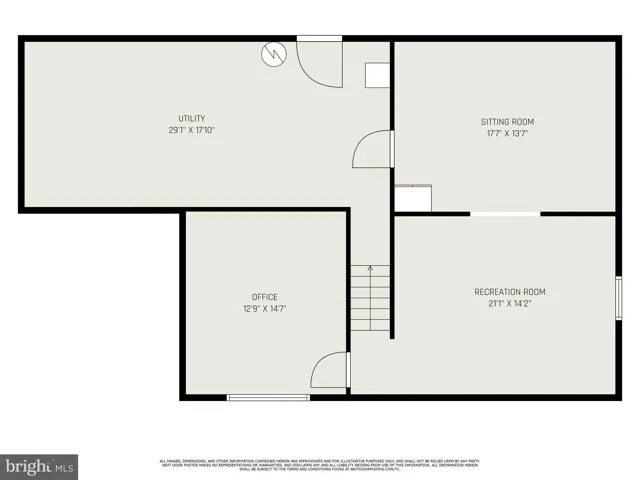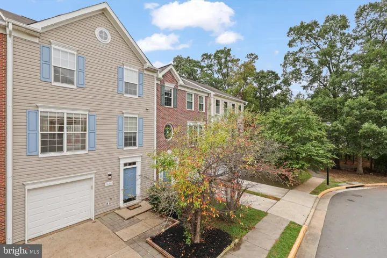Overview
- Residential
- 5
- 3
- 2.0
- 2013
- VAST2040420
Description
NO HOA AND A FLAT 3 ACRE LOT! This home has TONS of finished living space with 4534 total square footage and OVERSIZED ROOMS. The open-concept layout seamlessly connects the living, kitchen and breakfast area making it an ideal setting for gatherings. There is a main level in-law suite with full bath. Upstairs you will find the remaining four sizeable bedrooms with lots of closet space. The massive primary bedroom has a sitting area and walk-in closet. The finished walkout basement provides endless possibilities—whether you envision a game room, home theater, or a personal gym, this versatile space is ready to meet your needs. It also has rough-in plumbing for a basement bathroom. Nestled on a stunning 3 wooded acre lot you will step outside to your own fully fenced private retreat, where you can enjoy peaceful moments surrounded by nature. Imagine hosting barbecues on the expansive trex deck added in 2021 or simply unwinding in the serene environment. Bring your chickens with a ready made chicken coop! ATV or walking trails are ready for you to go! The location is perfect with nearby shopping, restaurants, and medical facilities. Convenient for those who are commuting north with a nearby commuter parking lot or I-95 close by! Although the carpet is not in bad shape the seller is willing to give a flooring credit or replace carpets if buyer desires. They did not want to replace the carpet if the buyer prefers another type of flooring. Mountain View High School District. Schedule your private tour today and discover all that this property has to offer!
Address
Open on Google Maps-
Address: 640 W ROCKY RUN ROAD
-
City: Fredericksburg
-
State: VA
-
Zip/Postal Code: 22406
-
Country: US
Details
Updated on September 28, 2025 at 10:57 pm-
Property ID VAST2040420
-
Price $719,000
-
Land Area 3.04 Acres
-
Bedrooms 5
-
Bathrooms 3
-
Garages 2.0
-
Garage Size x x
-
Year Built 2013
-
Property Type Residential
-
Property Status Active
-
MLS# VAST2040420
Additional details
-
Roof Architectural Shingle
-
Sewer Septic < # of BR
-
Cooling Central A/C
-
Heating Heat Pump(s)
-
Flooring Partially Carpeted,Tile/Brick,Luxury Vinyl Plank
-
County STAFFORD-VA
-
Property Type Residential
-
Elementary School HARTWOOD
-
Middle School T. BENTON GAYLE
-
High School MOUNTAIN VIEW
-
Architectural Style Colonial
Mortgage Calculator
-
Down Payment
-
Loan Amount
-
Monthly Mortgage Payment
-
Property Tax
-
Home Insurance
-
PMI
-
Monthly HOA Fees
Schedule a Tour
Your information
360° Virtual Tour
Contact Information
View Listings- Tony Saa
- WEI58703-314-7742

