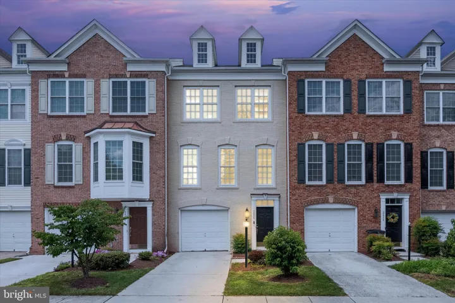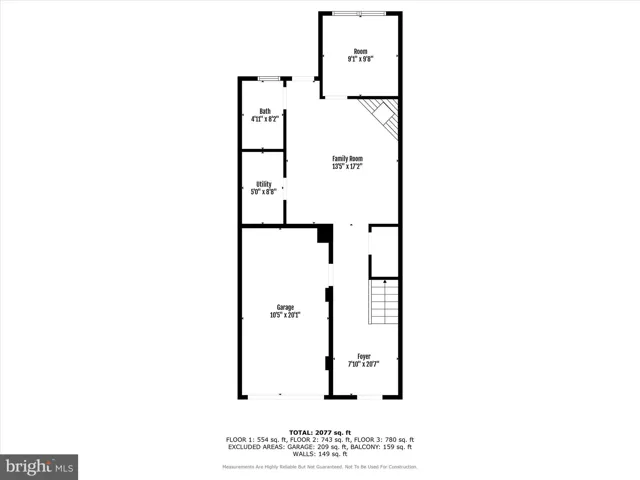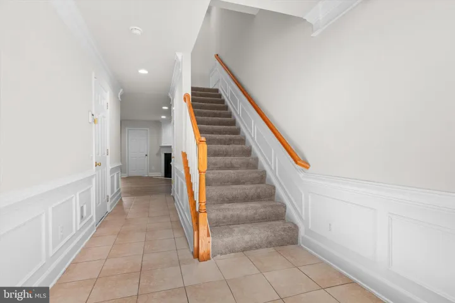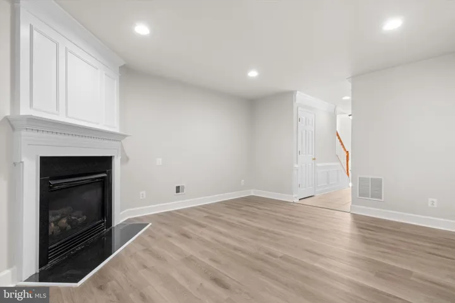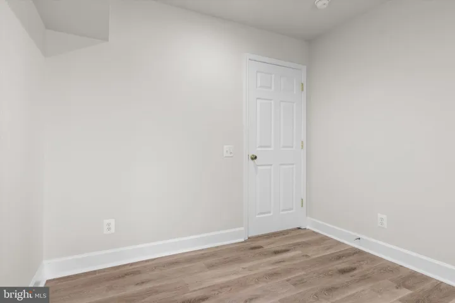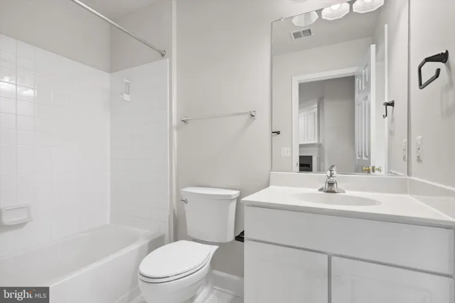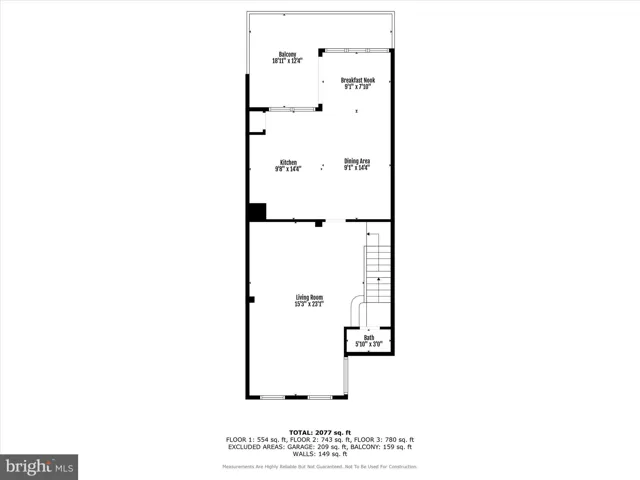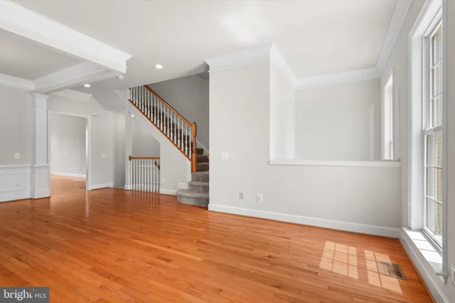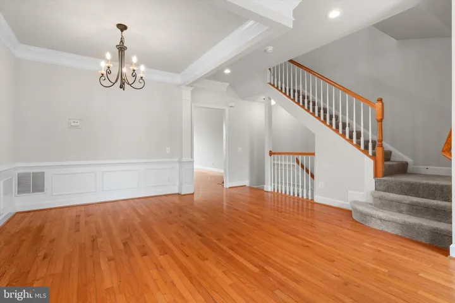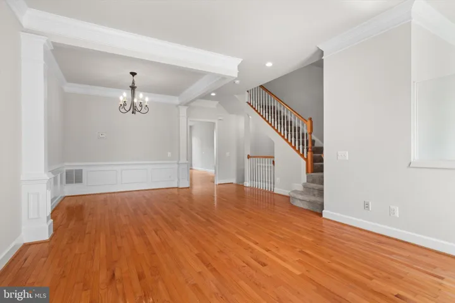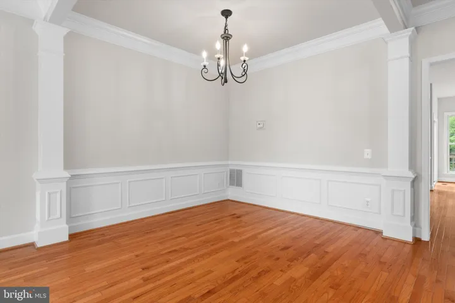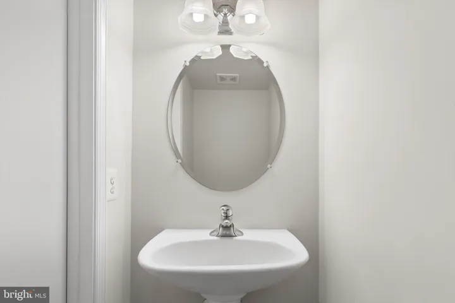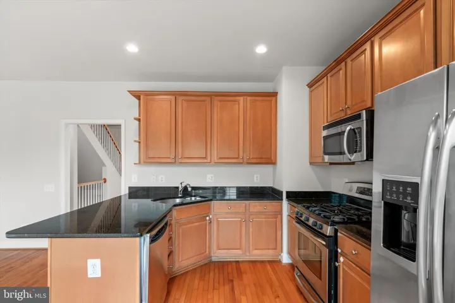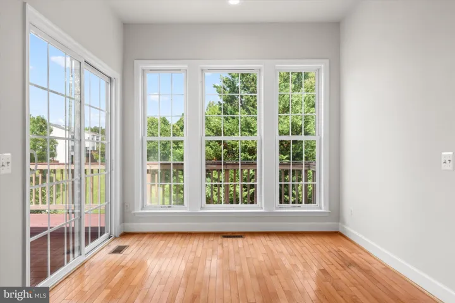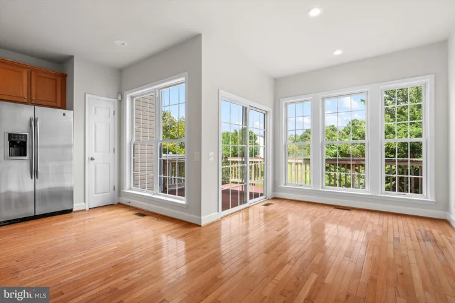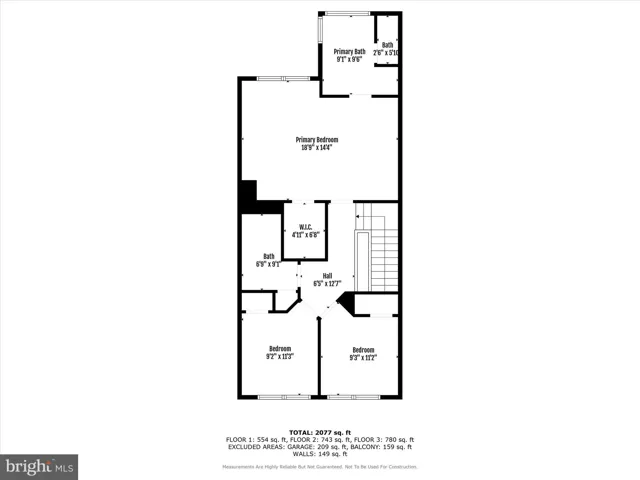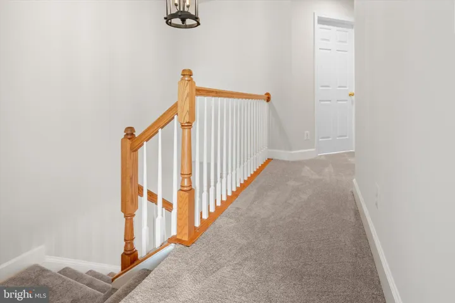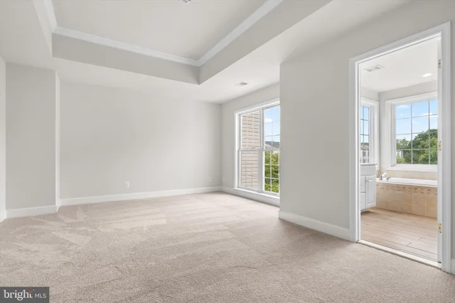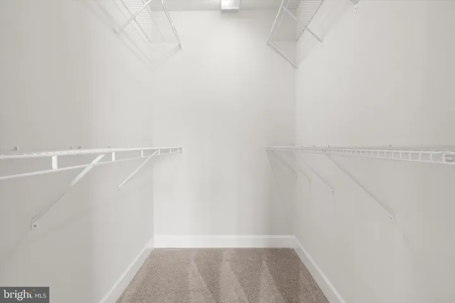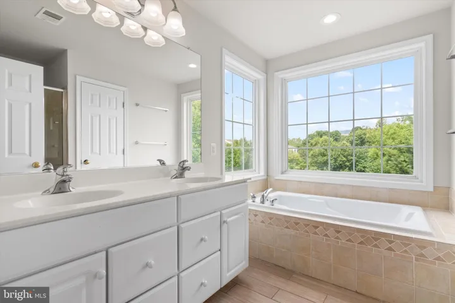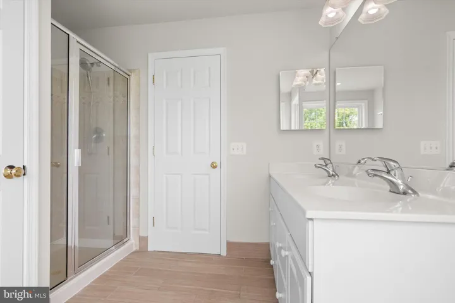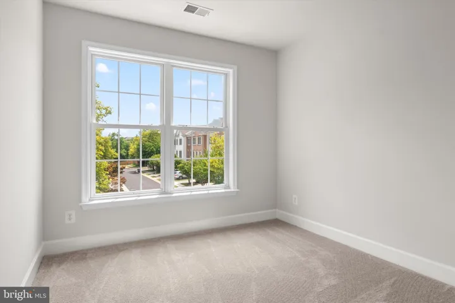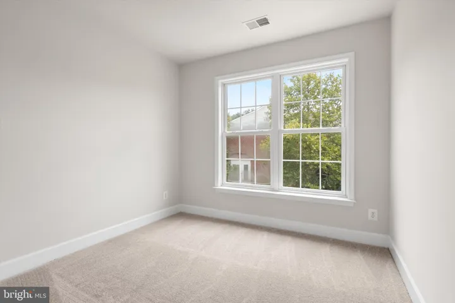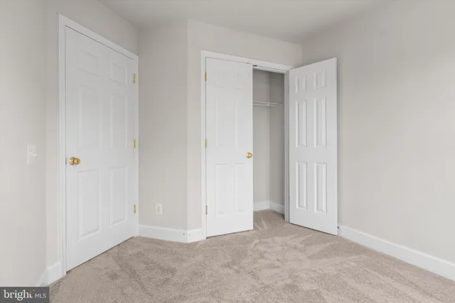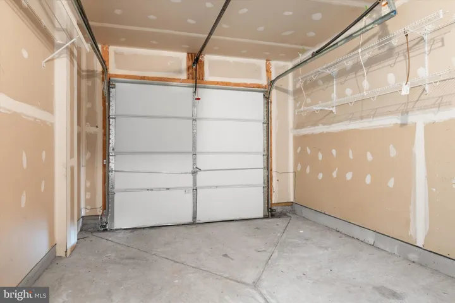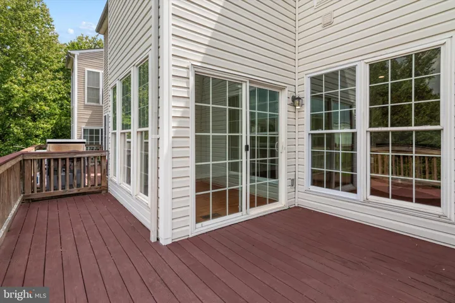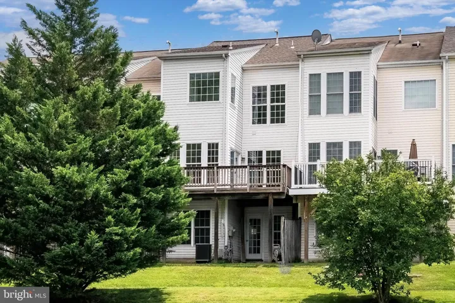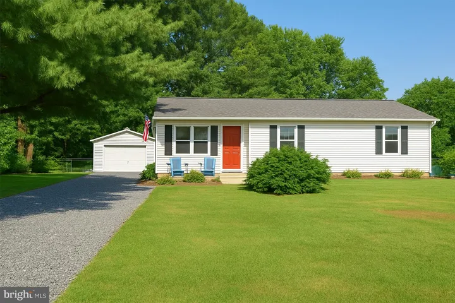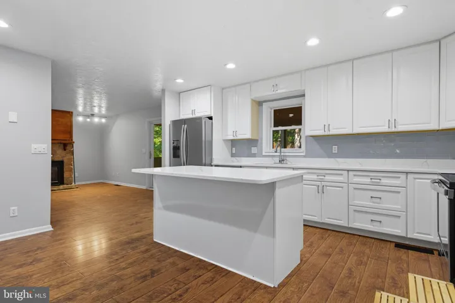Overview
- Residential
- 4
- 4
- 1.0
- 2006
- VAFX2253194
Description
Major upgrades include: Roof (2019), Hot Water (2025), Remodeled upper level bathrooms, Freshly painted throughout with brand-new carpets
Backs to the Common area (Privacy) !
Expanded Pulte Silverbrook model with 3-level rear extension in the desirable Coppermine Crossing community. Featuring 4 bedrooms, 3.5 baths, a 1-car garage, and backing to private, tree-lined common space on a quiet non-through street.
The main level offers gleaming hardwood flooring, a formal living and dining area with an elegant chandelier, and a bright chef’s kitchen with granite countertops, stainless steel appliances, and ample counter space. The kitchen opens into a sun-filled breakfast nook and family room framed by wall-to-ceiling windows.
Upstairs, the magnificent owner’s suite includes a huge walk-in closet and a luxurious private remodeled bath with soaking tub, separate shower, and dual vanities—designed for both function and indulgence. Oversized secondary bedrooms offer comfort and flexibility. Convenient second full bath (remodeled).
The finished walk-out lower level includes a fourth bedroom, full bath, and a large recreation room with French doors leading to a serene backyard—ideal for guests, work-from-home, or extended living needs.
Low HOA dues. Conveniently located near Herndon Metro (Silver Line), Dulles Airport, Frying Pan Park, and major commuter routes.
Address
Open on Google Maps-
Address: 2456 ACORN HOLLOW LANE
-
City: Herndon
-
State: VA
-
Zip/Postal Code: 20171
-
Area: COPPERMINE CROSSING
-
Country: US
Details
Updated on September 14, 2025 at 1:08 pm-
Property ID VAFX2253194
-
Price $655,000
-
Land Area 0.03 Acres
-
Bedrooms 4
-
Bathrooms 4
-
Garage 1.0
-
Garage Size x x
-
Year Built 2006
-
Property Type Residential
-
Property Status Closed
-
MLS# VAFX2253194
Additional details
-
Association Fee 100.0
-
Roof Asphalt
-
Sewer Public Septic,Public Sewer
-
Cooling Central A/C
-
Heating Central
-
Flooring Hardwood,Carpet,CeramicTile,Other
-
County FAIRFAX-VA
-
Property Type Residential
-
Parking Asphalt Driveway
-
Elementary School LUTIE LEWIS COATES
-
Middle School CARSON
-
High School WESTFIELD
-
Architectural Style Traditional
Features
Mortgage Calculator
-
Down Payment
-
Loan Amount
-
Monthly Mortgage Payment
-
Property Tax
-
Home Insurance
-
PMI
-
Monthly HOA Fees
Schedule a Tour
Your information
Contact Information
View Listings- Tony Saa
- WEI58703-314-7742

