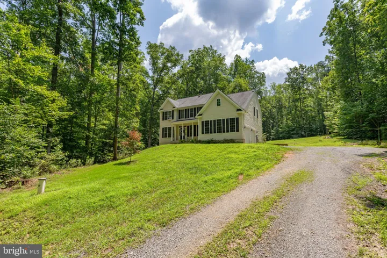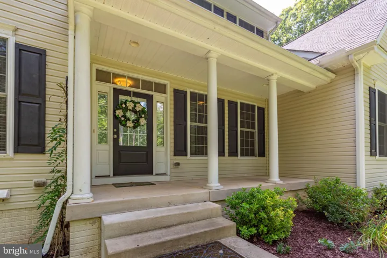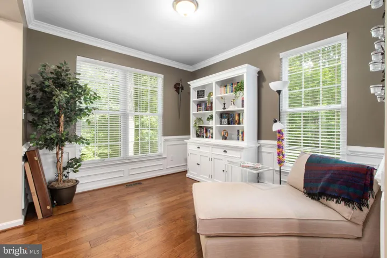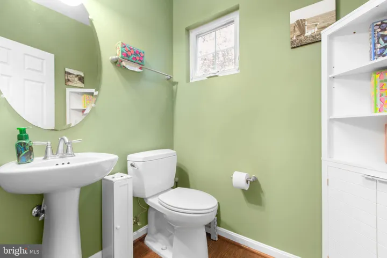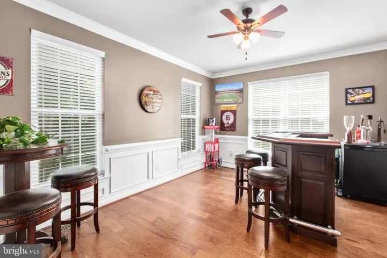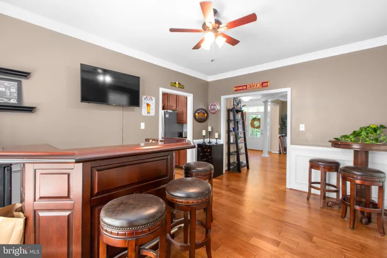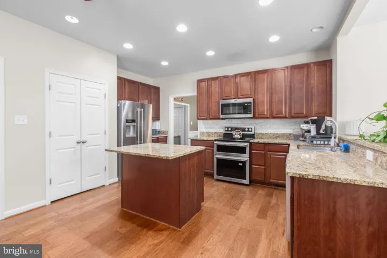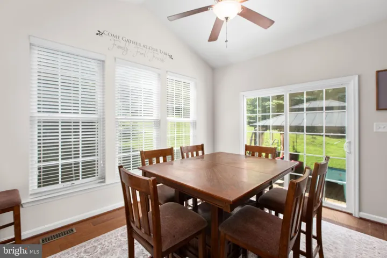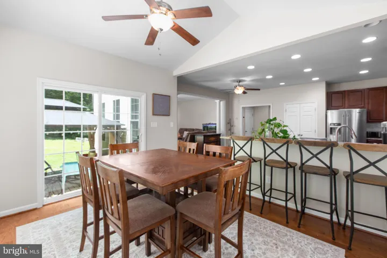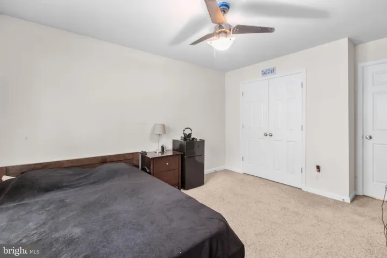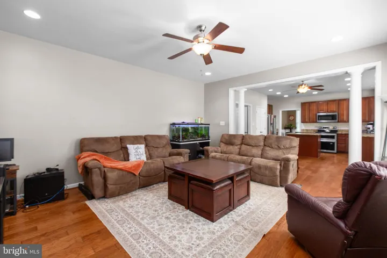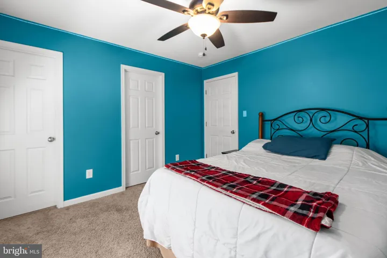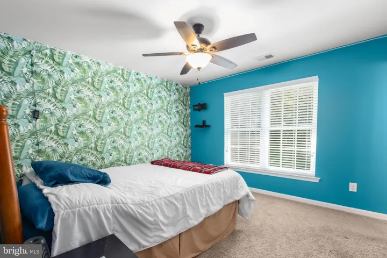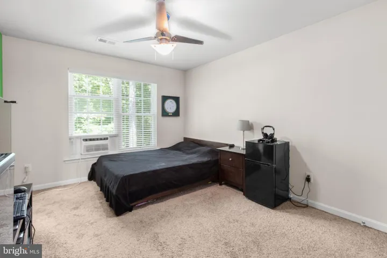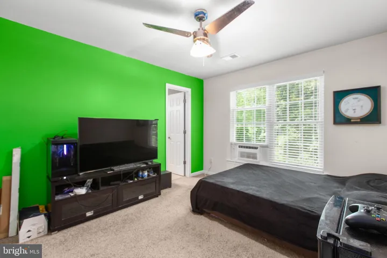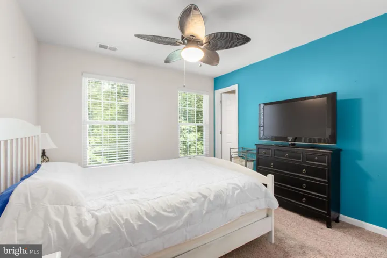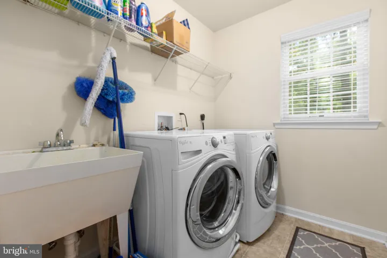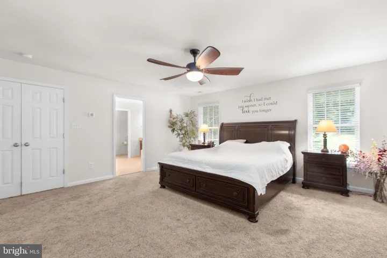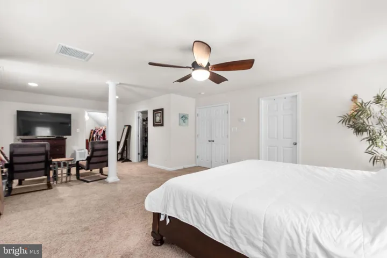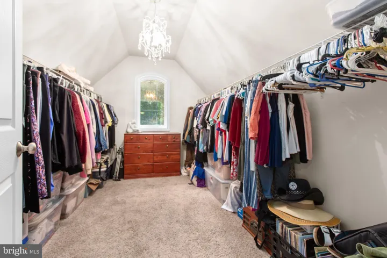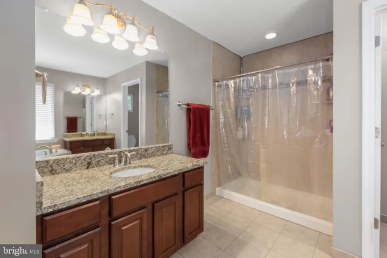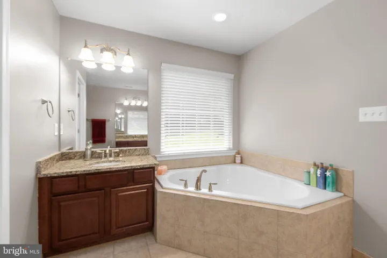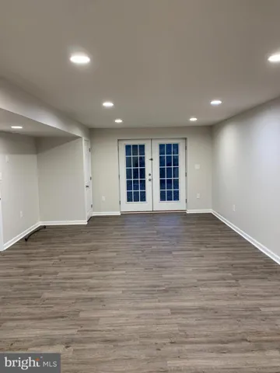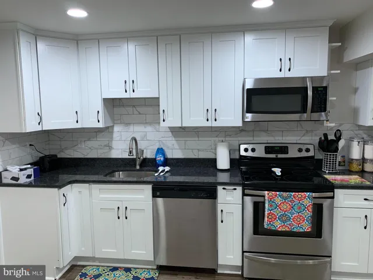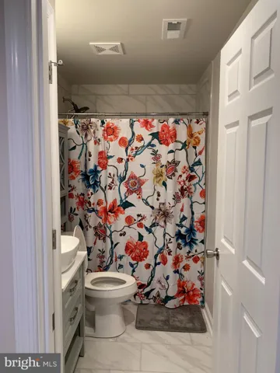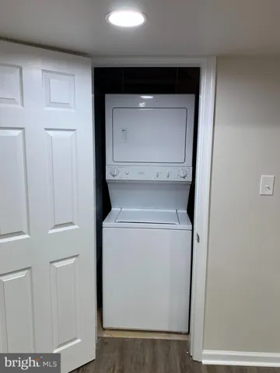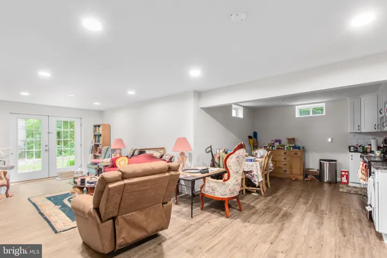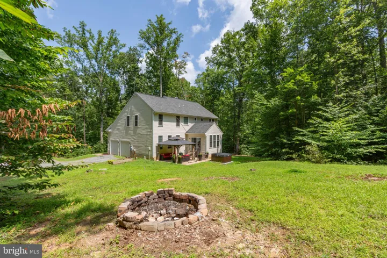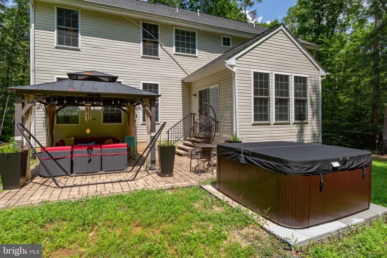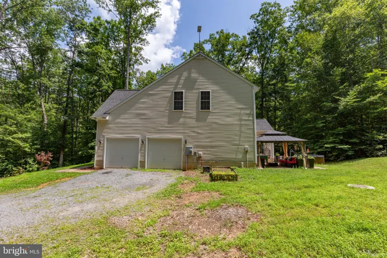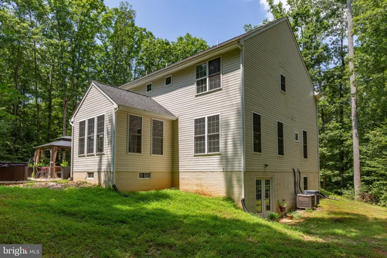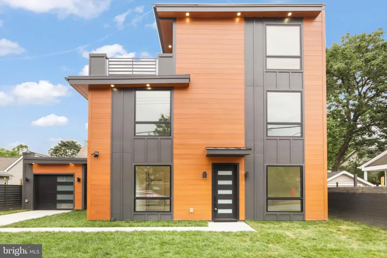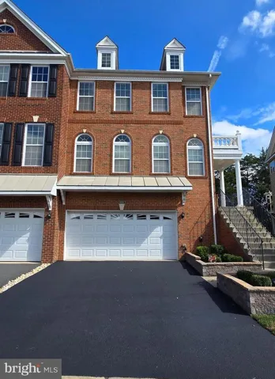Overview
- Residential
- 4
- 5
- 2.0
- 2014
- VAST2040560
Description
The sellers are motivated to help make this home yours this fall and are offering a brand new jacuzzi along with a flexible allowance that can be applied toward new carpet or your closing costs — you choose. This is your chance to enjoy refined suburban living in a stunning single-family home featuring nearly 4,700 square feet of well-designed space, all set on more than 6.5 acres of private, wooded land. Tucked away at the end of a long, private driveway, this home offers the perfect blend of serenity, privacy, and natural beauty.
From the moment you arrive, the inviting front porch welcomes you into a bright and spacious interior, featuring gleaming hardwood floors, a curved staircase, and abundant natural light. The main level is ideal for both everyday living and entertaining, with a private office, sitting room, powder room, and a formal dining room. The heart of the home is the U-shaped kitchen, a chef’s dream with granite countertops, red oak cabinetry, stainless steel appliances, generous storage, and a center island perfect for casual dining or hosting guests. Adjacent to the kitchen, the cozy yet open family room flows seamlessly into a four-season sunroom, which opens out to a 20×20 patio complete with a hot tub pad, gazebo with fan and lights, and an expansive yard perfect for outdoor relaxation and entertaining. A two-car side-entry garage and additional storage areas round out the main level.
Upstairs, you’ll find a luxurious owner’s suite offering a private retreat with a sitting area, two walk-in closets, and a spa-like bathroom with a soaking tub, stand-up shower, and double vanities. Three additional bedrooms offer ample space for family or guests—one with a private en-suite bath, and the other two connected by a Jack-and-Jill bathroom. A hall linen closet and convenient laundry room add everyday functionality to the upper level.
The partially finished lower level provides excellent flexibility. One side is currently set up as a private in-law suite, complete with a bedroom, full bath, full kitchen, second laundry room, and walk-out access to the backyard. The remaining portion of the basement is unfinished, offering generous storage or future expansion potential.
Located just off US-17, the home is just 10 miles from the interstate and only 12 miles to Historic Downtown Fredericksburg, where you’ll find charming shops, restaurants, and rich local history. This is a rare opportunity to own a home that combines space, privacy, and elegance — don’t miss your chance to make it yours. Schedule your private showing today and experience everything Timberidge has to offer.
Address
Open on Google Maps-
Address: 39 TIMBERIDGE DRIVE
-
City: Fredericksburg
-
State: VA
-
Zip/Postal Code: 22406
-
Country: US
Details
Updated on September 9, 2025 at 6:25 pm-
Property ID VAST2040560
-
Price $770,000
-
Land Area 6.52 Acres
-
Bedrooms 4
-
Bathrooms 5
-
Garages 2.0
-
Garage Size x x
-
Year Built 2014
-
Property Type Residential
-
Property Status Active
-
MLS# VAST2040560
Additional details
-
Roof Asphalt
-
Sewer Septic Pump
-
Cooling Ceiling Fan(s),Central A/C
-
Heating Central,Zoned
-
County STAFFORD-VA
-
Property Type Residential
-
Parking Gravel Driveway
-
Architectural Style Traditional
Mortgage Calculator
-
Down Payment
-
Loan Amount
-
Monthly Mortgage Payment
-
Property Tax
-
Home Insurance
-
PMI
-
Monthly HOA Fees
Schedule a Tour
Your information
Contact Information
View Listings- Tony Saa
- WEI58703-314-7742


