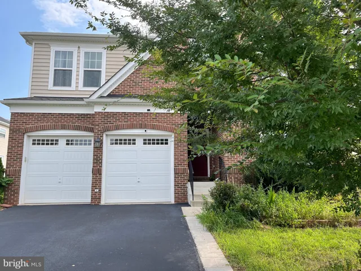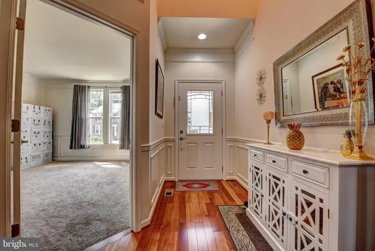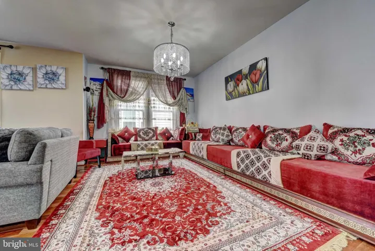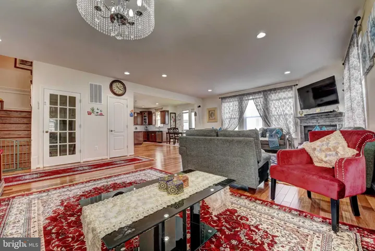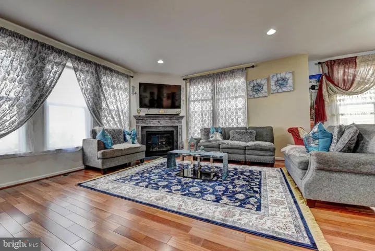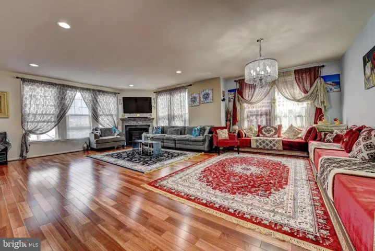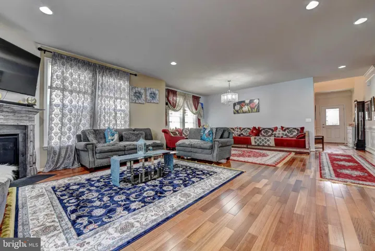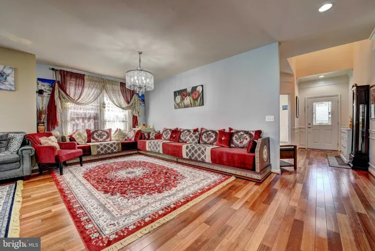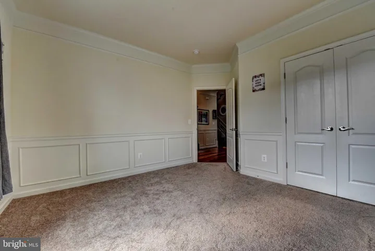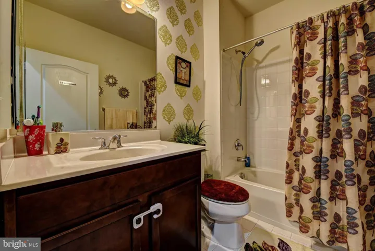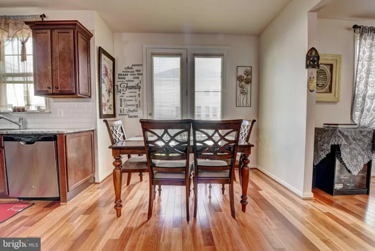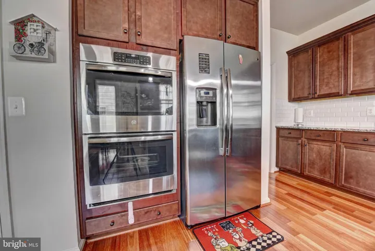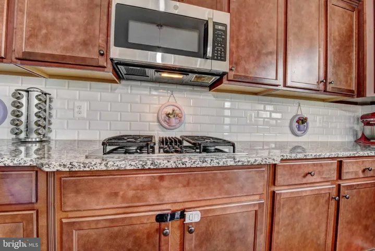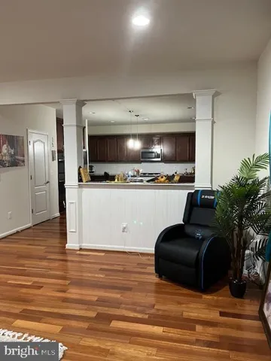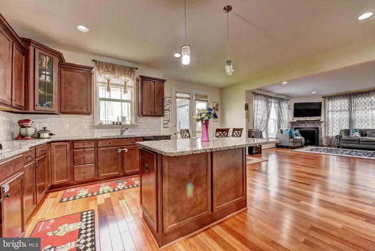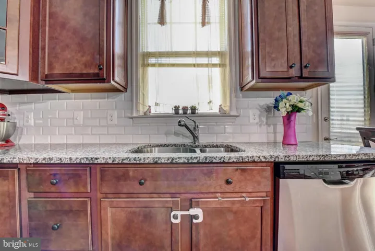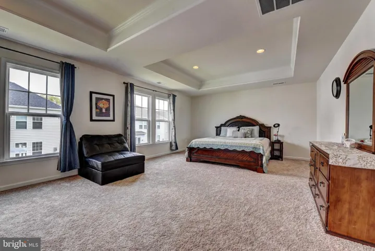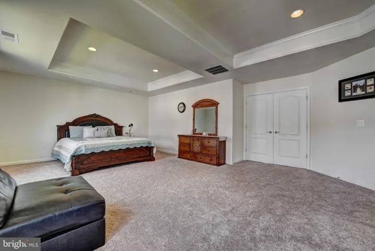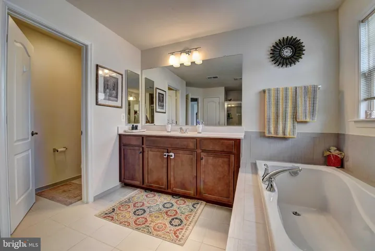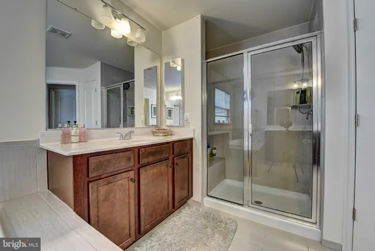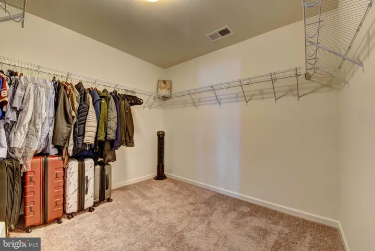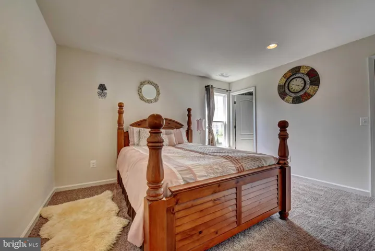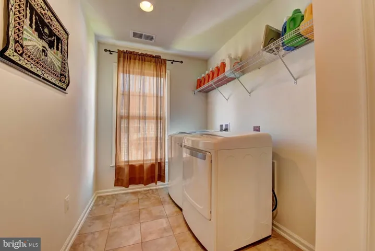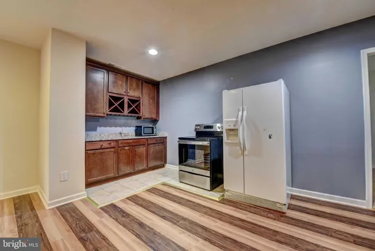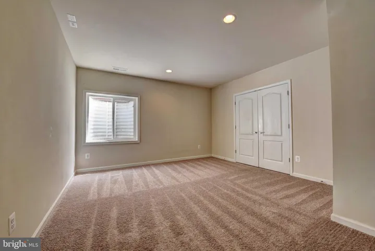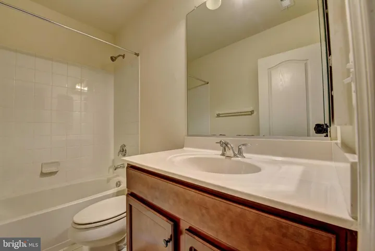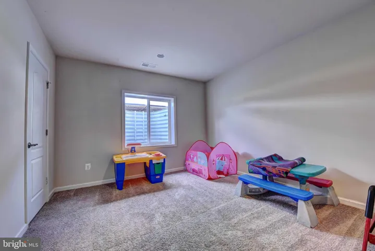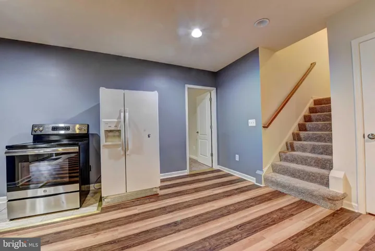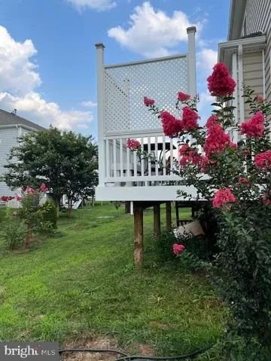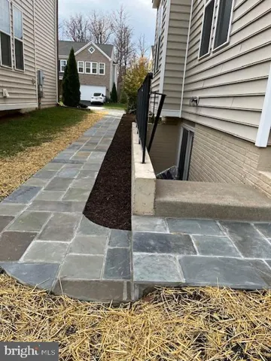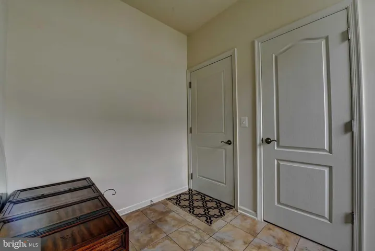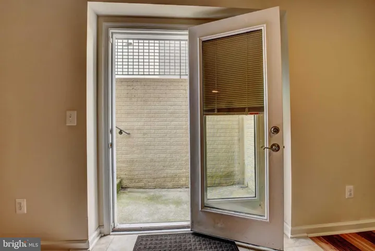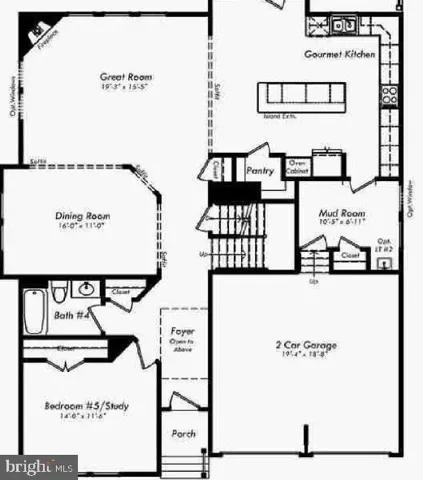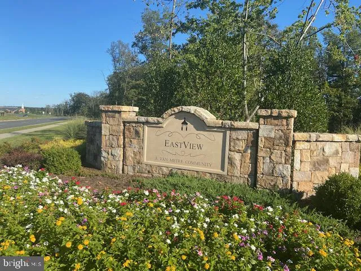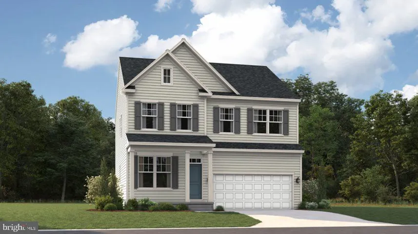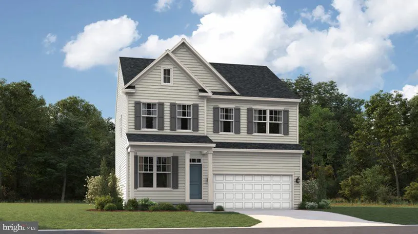Overview
- Residential
- 7
- 5
- 2.0
- 2018
- VALO2101386
Description
This house has tons of upgrades. Recently a stone walkway was built.
The main level has wood floor, a luxury kitchen, dining and family room and a bedroom. The upper level has a huge master bed with luxury bath and two closets. The standing shower has tiles all the way to the selling. There is a soak tub for relax! The floor has upgraded tiles. There is total 4 bedrooms and 3 full bathrooms in the upper level. The Walkup basement features are two bedrooms, one can be used a movie theater/room, a full bath and a kitchen/wet bar. The projector and the screen in the movie room stays. Has hookup for additional washer and drawer. The garage has 240V connection for electric car charge. The refrigerator at the basement stays. A nice deck was built with composite materials. The backyard and the front have flowers and fruits tress. You should not miss this house.
**A 2 hours’ notice requires before showing.
Address
Open on Google Maps-
Address: 42340 ABNEY WOOD DRIVE
-
City: Chantilly
-
State: VA
-
Zip/Postal Code: 20152
-
Country: US
Details
Updated on August 7, 2025 at 3:40 am-
Property ID VALO2101386
-
Price $1,157,000
-
Land Area 0.14 Acres
-
Bedrooms 7
-
Bathrooms 5
-
Garages 2.0
-
Garage Size x x
-
Year Built 2018
-
Property Type Residential
-
Property Status Active
-
MLS# VALO2101386
Additional details
-
Association Fee 119.0
-
Roof Composite
-
Sewer Public Sewer
-
Cooling Central A/C
-
Heating Central
-
Flooring Carpet,Hardwood,Vinyl
-
County LOUDOUN-VA
-
Property Type Residential
-
Parking Asphalt Driveway
-
Elementary School ARCOLA
-
Middle School CALL SCHOOL BOARD
-
High School JOHN CHAMPE
-
Architectural Style Colonial
Mortgage Calculator
-
Down Payment
-
Loan Amount
-
Monthly Mortgage Payment
-
Property Tax
-
Home Insurance
-
PMI
-
Monthly HOA Fees
Schedule a Tour
Your information
Contact Information
View Listings- Tony Saa
- WEI58703-314-7742


