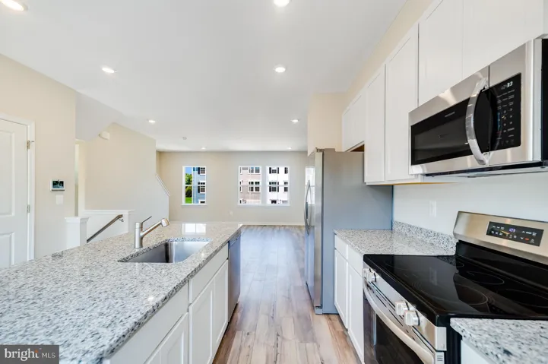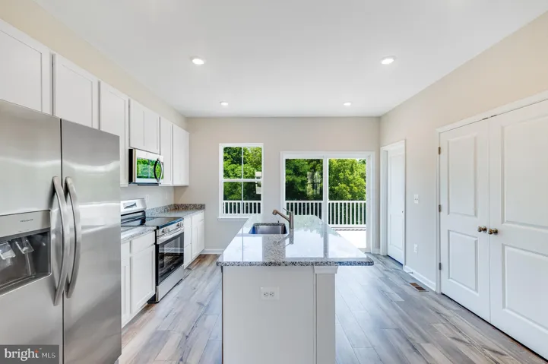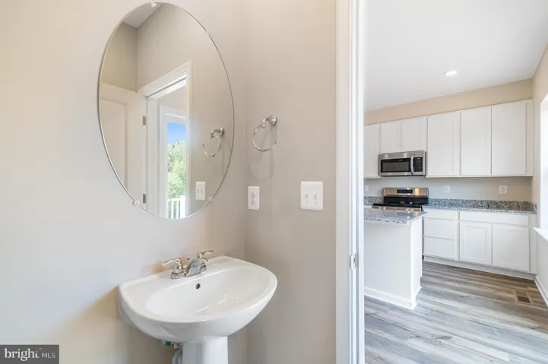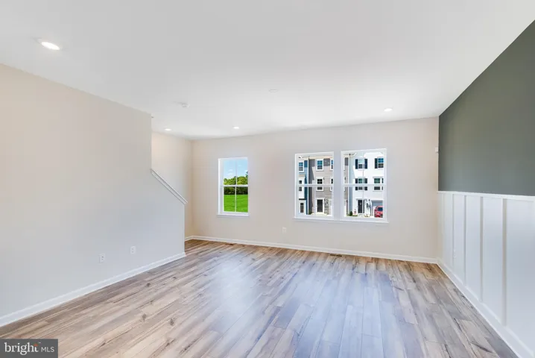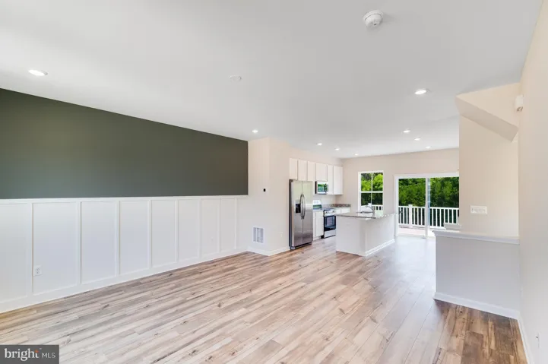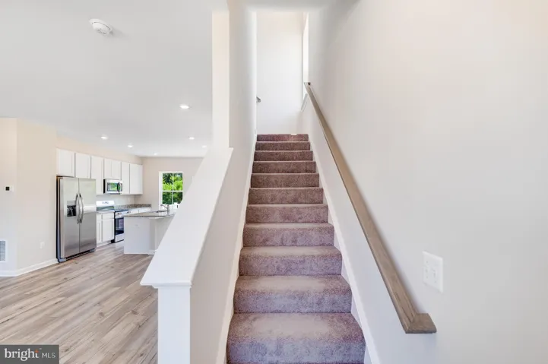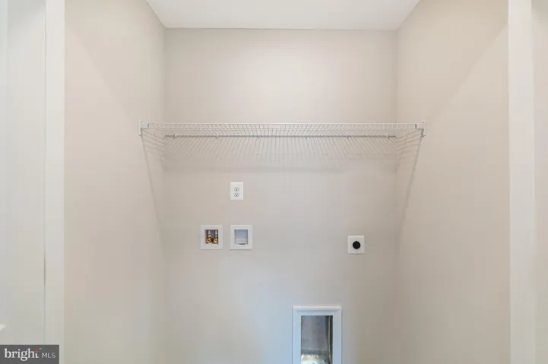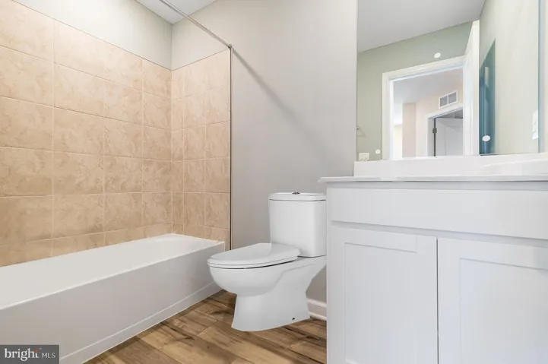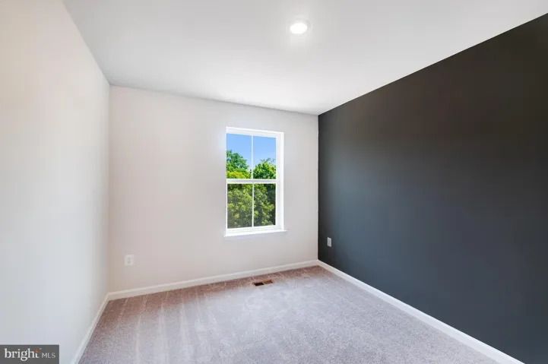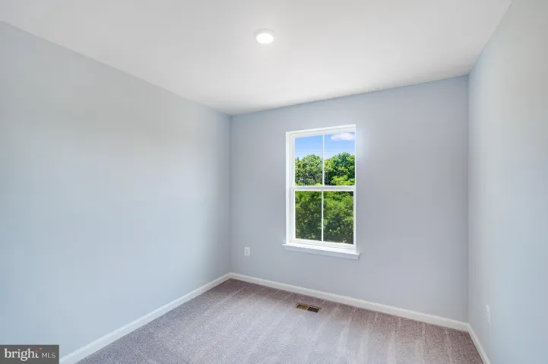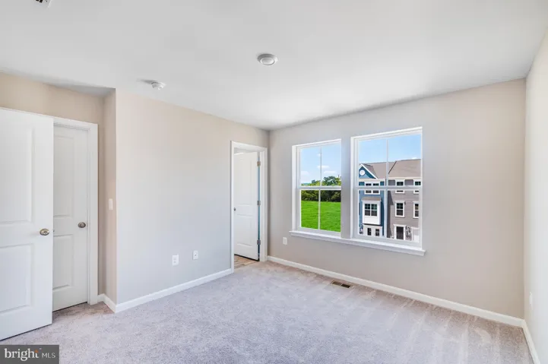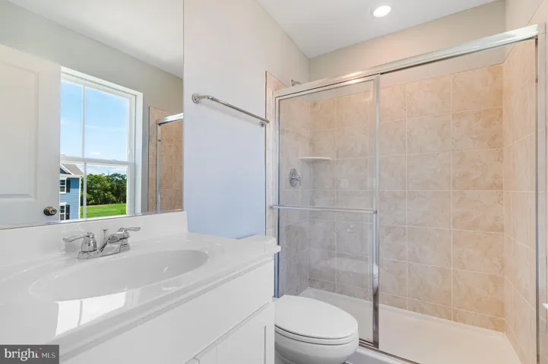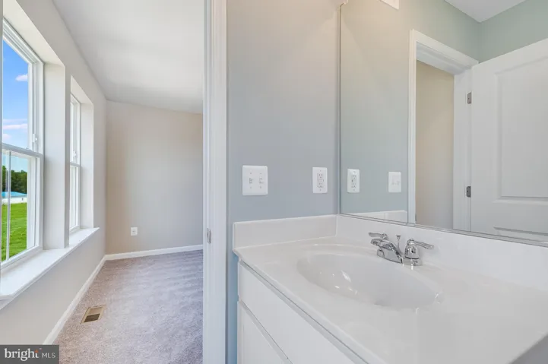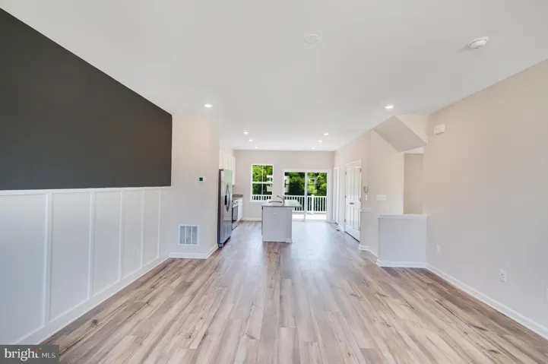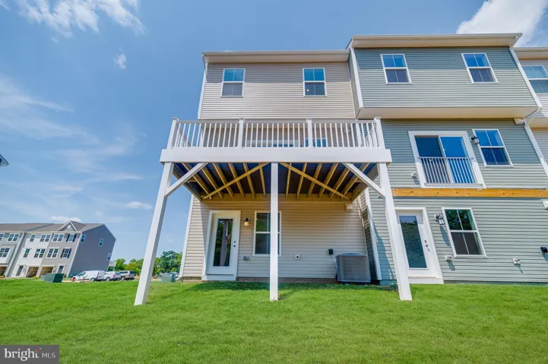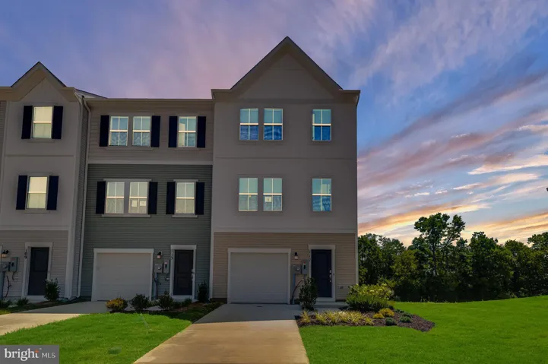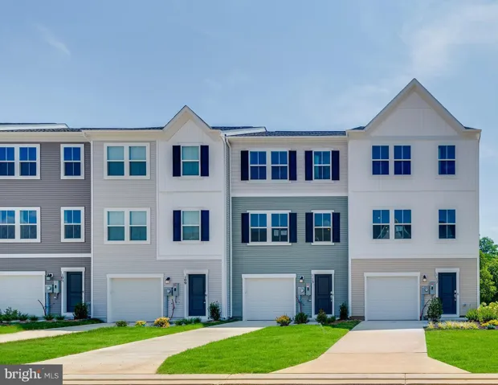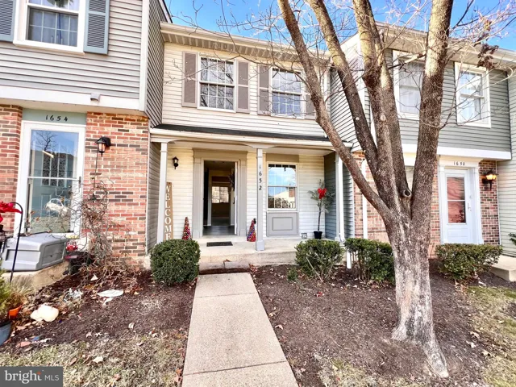Overview
- Residential
- 3
- 3
- 1.0
- 2025
- WVJF2018298
Description
AUGUST 2025 DELIVERY!! END UNIT!
Discover modern living at its finest in Shenandoah Springs community in the heart of Ranson, WV! Introducing the Harriett floor plan by Lennar, where luxury meets affordability. This 3-level townhome boasts a front-load 1-car garage, a spacious backyard, and 3 bedrooms. With 2 full baths and 1 half bath, an alternate floorplan with a 2-foot extension, and a 10×18′ deck, you’ll have all the space and conveniences you desire! When you step into the heart of the home, you’ll see the optional rear kitchen which features beautiful White Ornamental granite countertops, Barnett Duraform cabinets in Linen, and Frigidaire stainless steel appliances. With 9′ feet ceilings, every detail has been carefully considered. Washer and dryer included!
*Prices and incentives are subject to change without notice. Photos are of a similar home.
Address
Open on Google Maps-
Address: 97 ROLLING BRANCH DRIVE
-
City: Ranson
-
State: WV
-
Zip/Postal Code: 25438
-
Area: SHENANDOAH SPRINGS
-
Country: US
Details
Updated on September 1, 2025 at 8:36 pm-
Property ID WVJF2018298
-
Price $320,540
-
Bedrooms 3
-
Bathrooms 3
-
Garage 1.0
-
Garage Size x x
-
Year Built 2025
-
Property Type Residential
-
Property Status Closed
-
MLS# WVJF2018298
Additional details
-
Association Fee 55.0
-
Roof Asphalt
-
Utilities Cable TV Available,Under Ground,Water Available
-
Sewer Public Sewer
-
Cooling Central A/C
-
Heating Heat Pump(s),Programmable Thermostat
-
Flooring Carpet,CeramicTile,Laminate Plank,Luxury Vinyl Plank
-
County JEFFERSON-WV
-
Property Type Residential
-
Parking Concrete Driveway
-
Architectural Style Colonial
Features
Mortgage Calculator
-
Down Payment
-
Loan Amount
-
Monthly Mortgage Payment
-
Property Tax
-
Home Insurance
-
PMI
-
Monthly HOA Fees
Schedule a Tour
Your information
360° Virtual Tour
Contact Information
View Listings- Tony Saa
- WEI58703-314-7742


