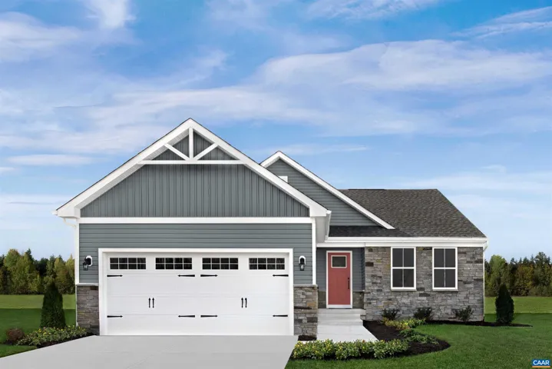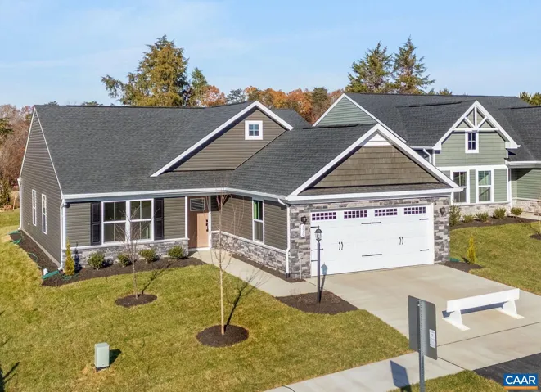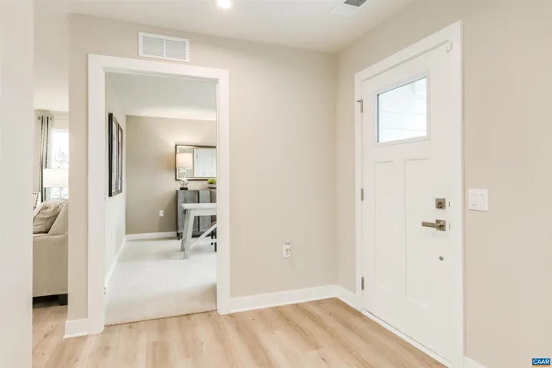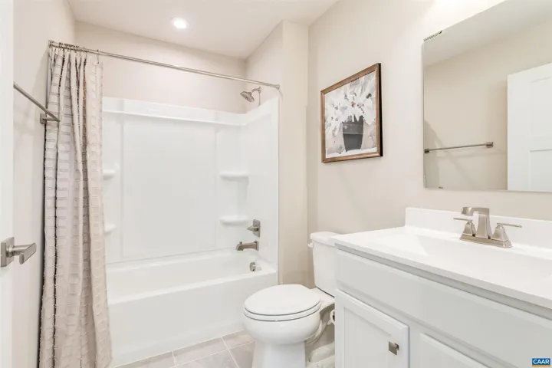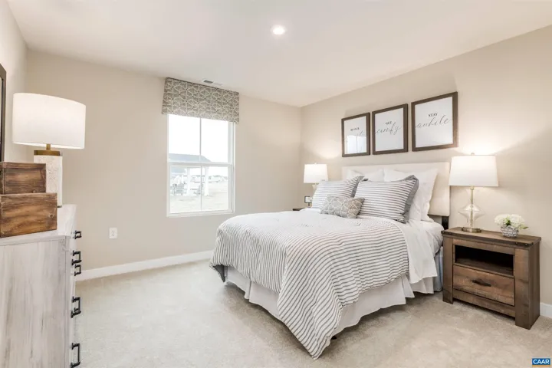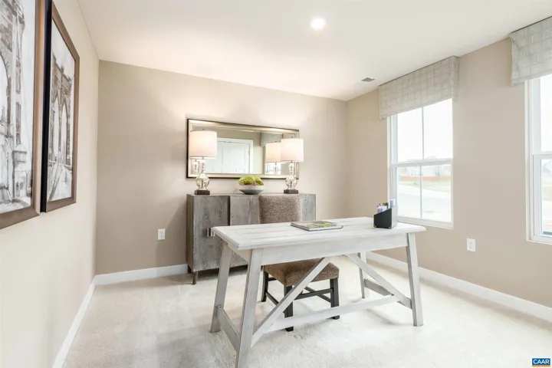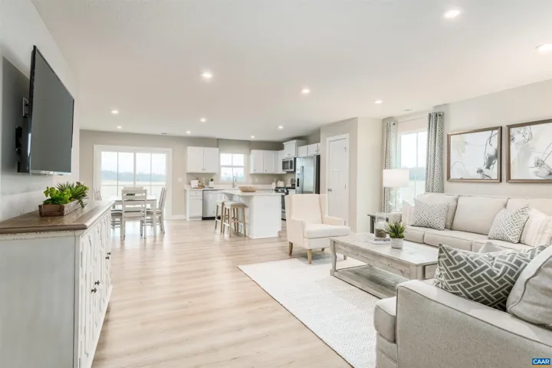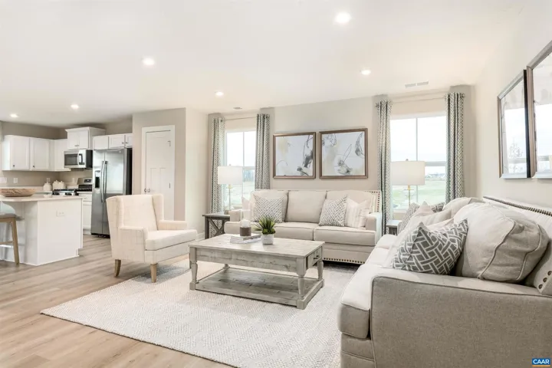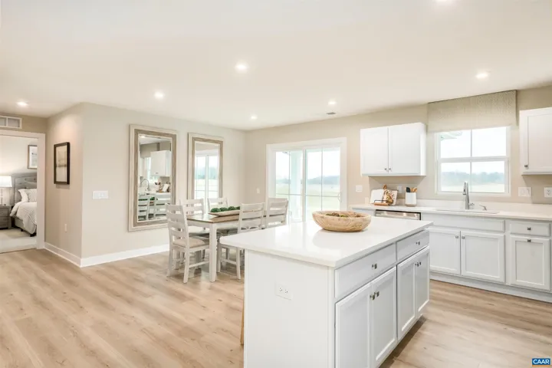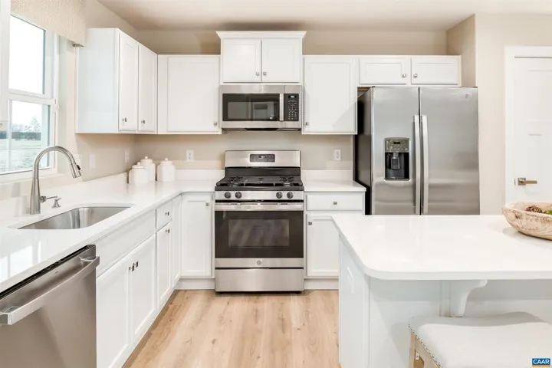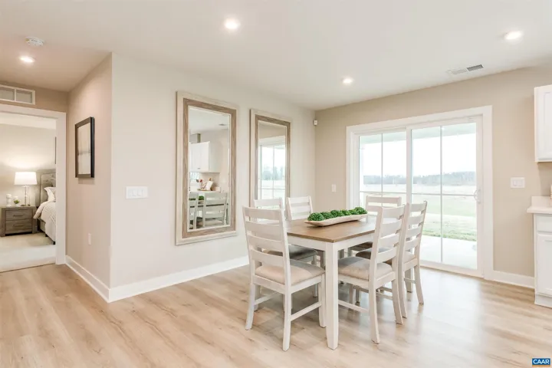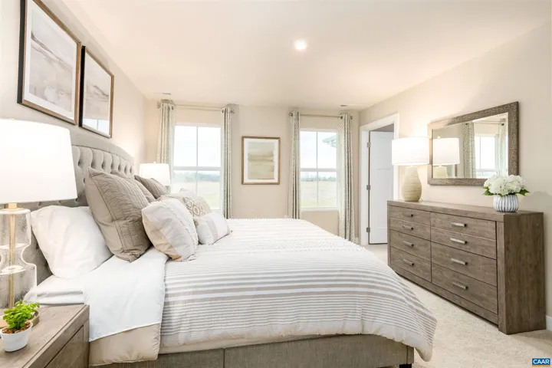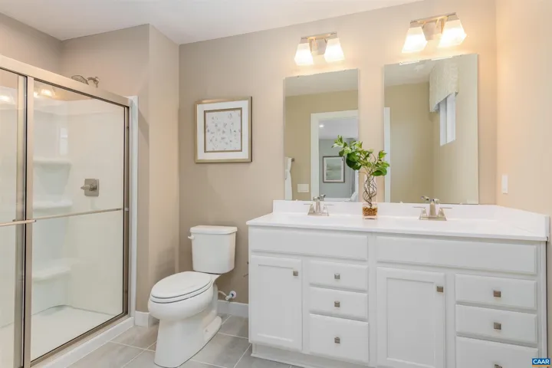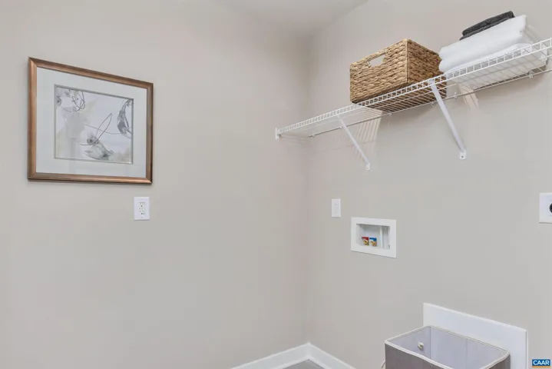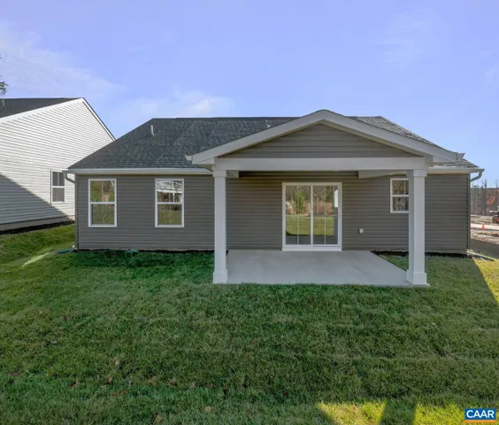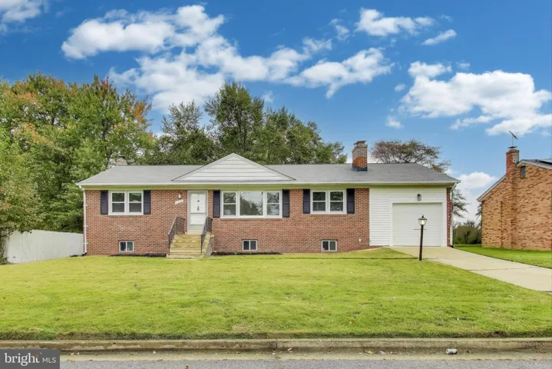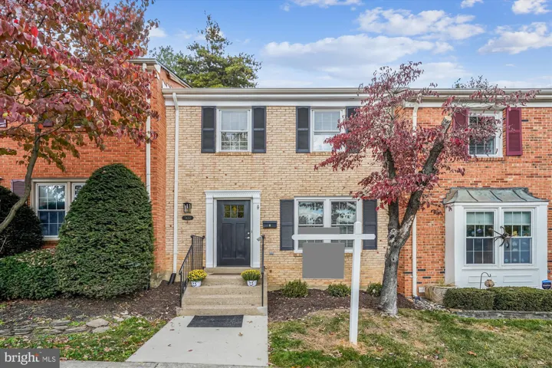57A GUNNISON DR , Barboursville, VA 22923
- $409,990
Overview
- Residential
- 3
- 2
- 1950 Sqft
- 2025
- 666471
Description
Introducing the Grand Cayman floorplan for fall ’25 move in just steps from the newly completed pool & clubhouse! This Grand Cayman boasts an open concept design with a 2-car garage as well as 3 bedrooms, 2 baths, and a spacious owner’s suite with private bath & walk-in closet. Enjoy an expansive gourmet kitchen with upgraded cabinetry, spacious kitchen island, granite counters & stainless kitchen appliances all included! Creekside Ranches is an amenity filled community featuring 2 pools, 2 pickleball courts, clubhouse with fitness center, playground, walking trails and more! Creekside Ranches is located in a peaceful setting with beautiful mountain views, a maintenance-free lifestyle with lawn & landscaping care included, all only 10 minutes from Charlottesville! Every new home in Creekside is tested, inspected & HERS scored by a third-party energy consultant and a third-party inspector. Don’t wait! Schedule your visit today and secure your new home and $15,000 in savings!,Maple Cabinets,Quartz Counter
Address
Open on Google Maps-
Address: 57A GUNNISON DR
-
City: Barboursville
-
State: VA
-
Zip/Postal Code: 22923
-
Area: NONE AVAILABLE
-
Country: US
Details
Updated on July 11, 2025 at 6:55 pm-
Property ID 666471
-
Price $409,990
-
Property Size 1950 Sqft
-
Land Area 0.16 Acres
-
Bedrooms 3
-
Bathrooms 2
-
Garage Size x x
-
Year Built 2025
-
Property Type Residential
-
Property Status Active
-
MLS# 666471
Additional details
-
Association Fee 145.0
-
Roof Architectural Shingle
-
Sewer Public Sewer
-
Cooling Programmable Thermostat,Central A/C
-
Heating Central
-
Flooring Carpet,CeramicTile
-
County GREENE-VA
-
Property Type Residential
-
Elementary School RUCKERSVILLE
-
High School WILLIAM MONROE
-
Architectural Style Craftsman
Features
Mortgage Calculator
-
Down Payment
-
Loan Amount
-
Monthly Mortgage Payment
-
Property Tax
-
Home Insurance
-
PMI
-
Monthly HOA Fees
Schedule a Tour
Your information
Contact Information
View Listings- Tony Saa
- WEI58703-314-7742

