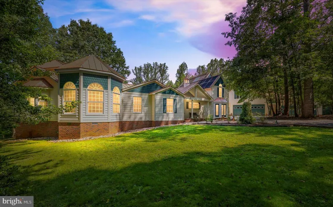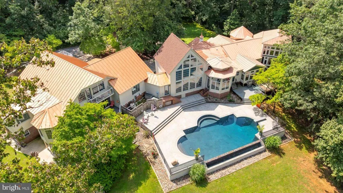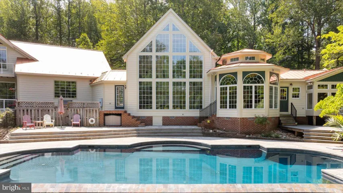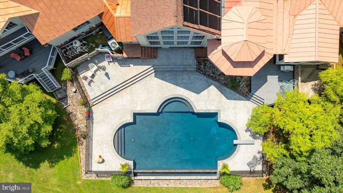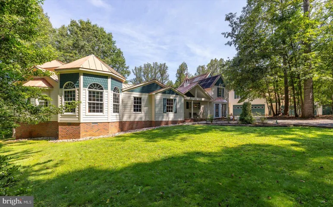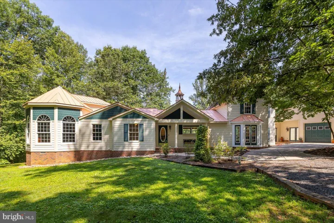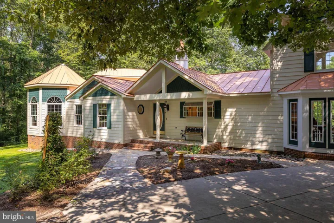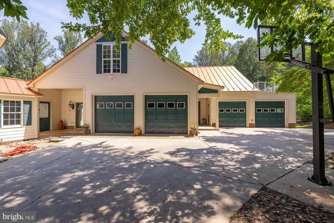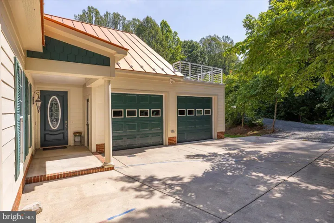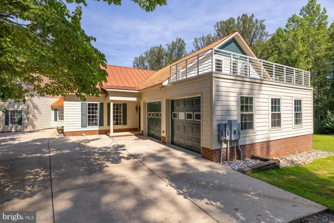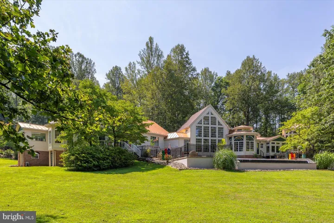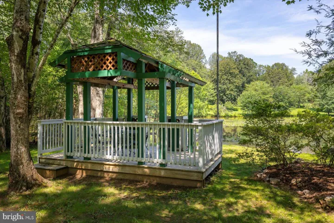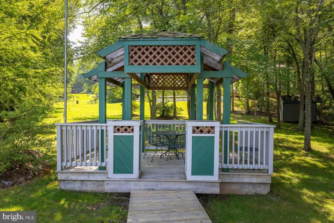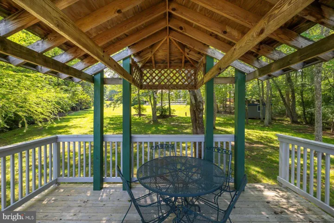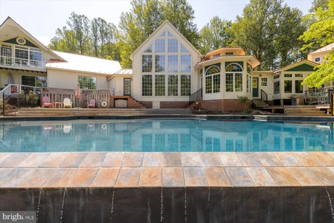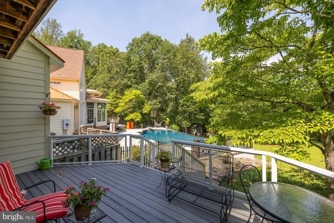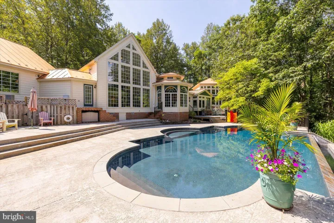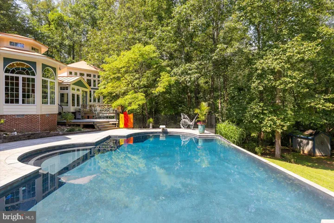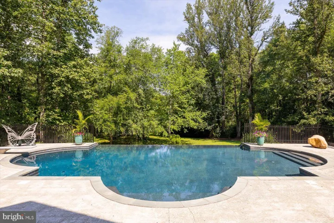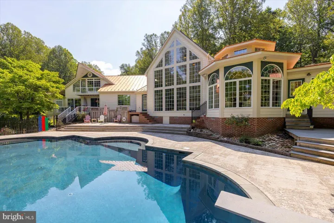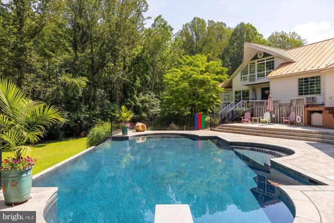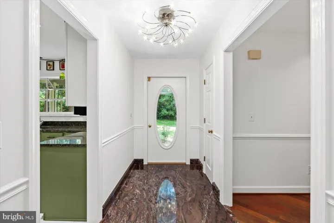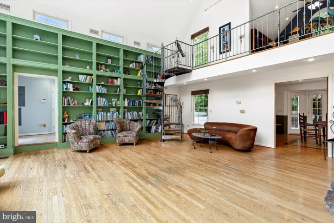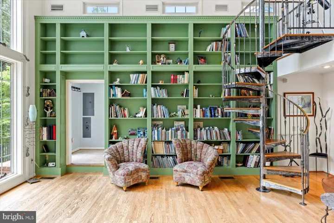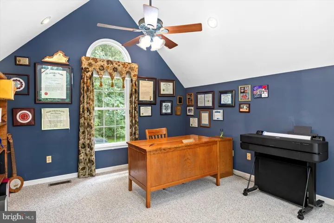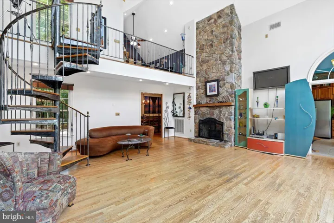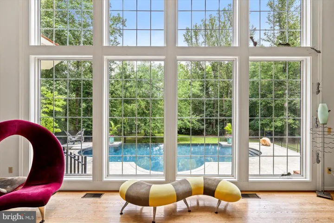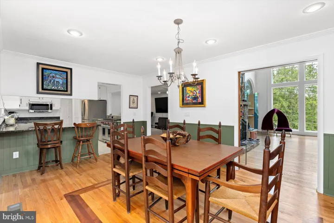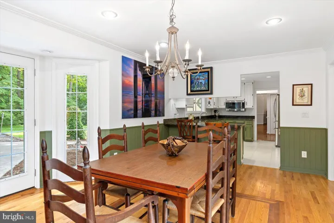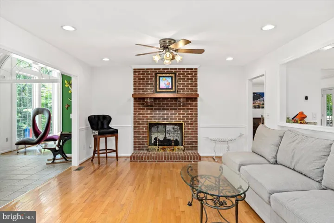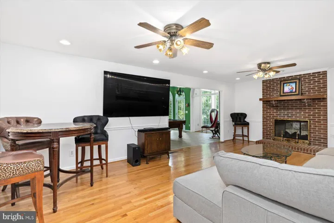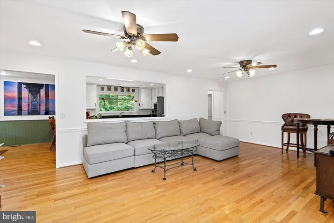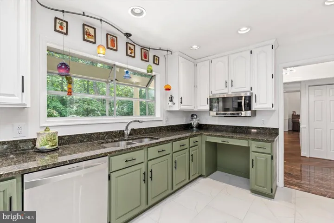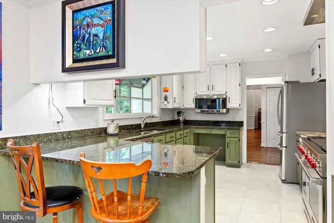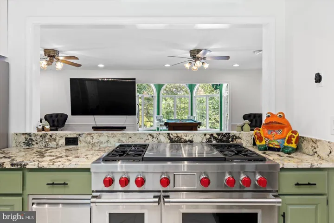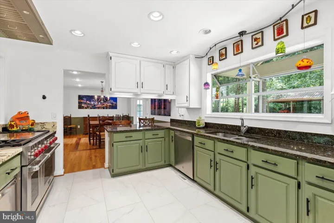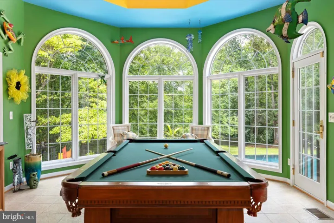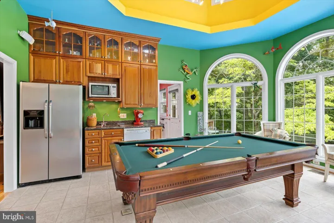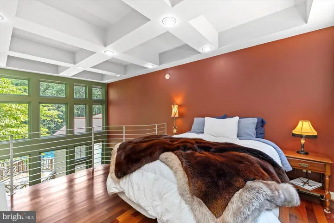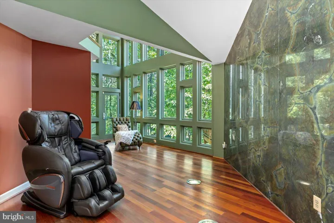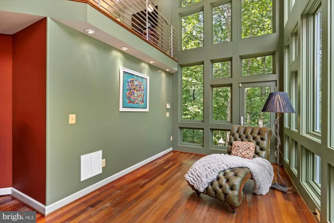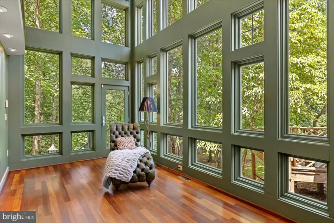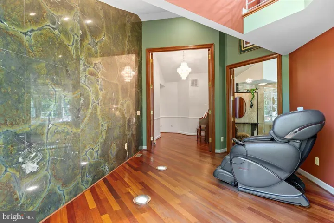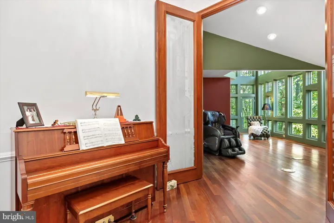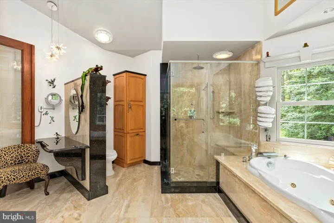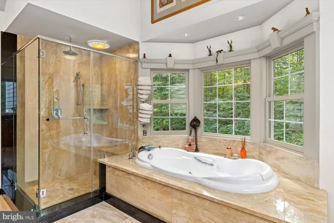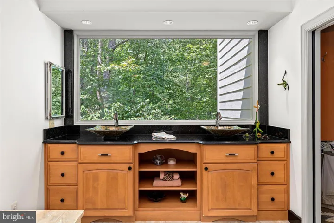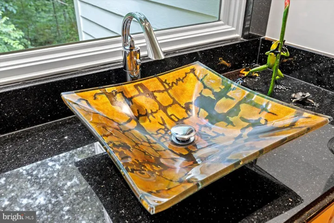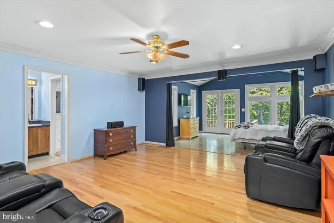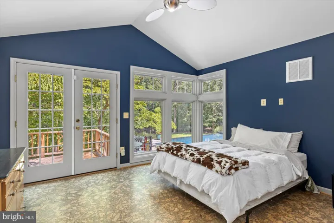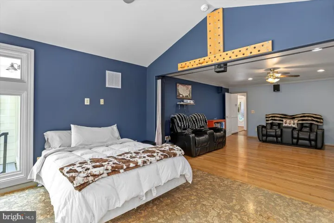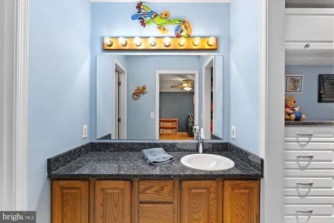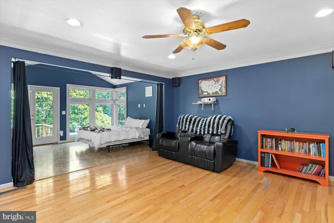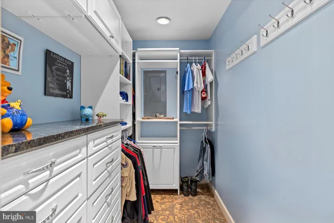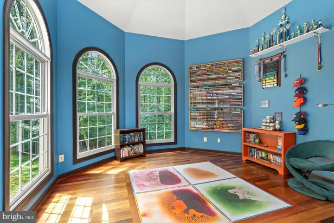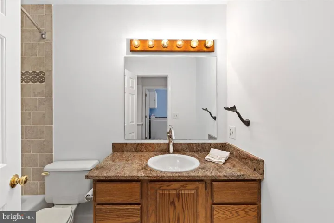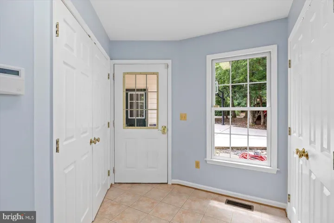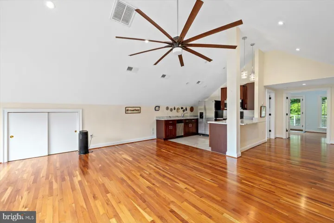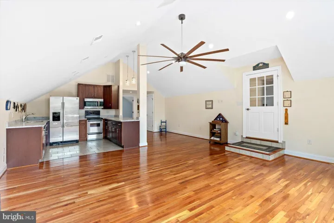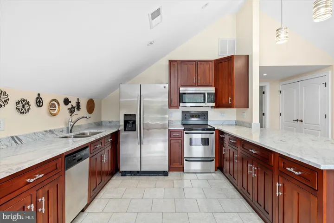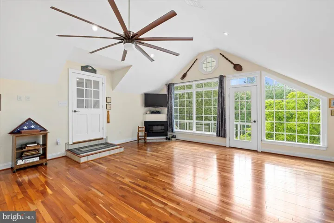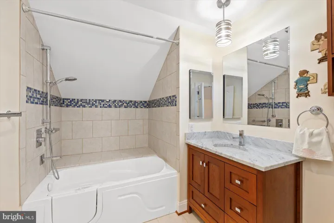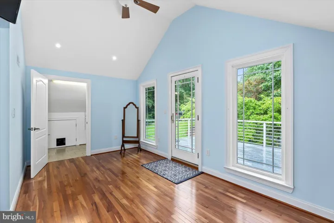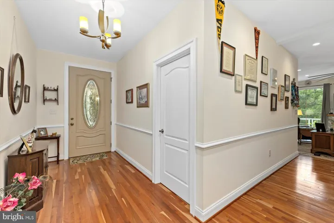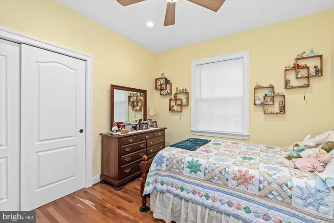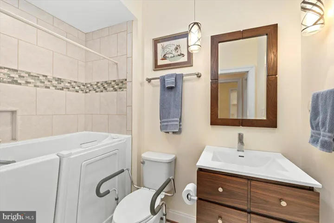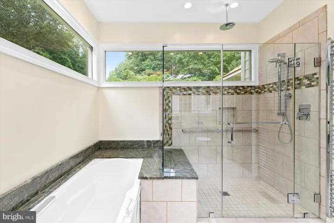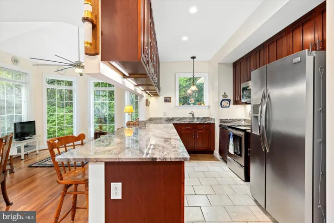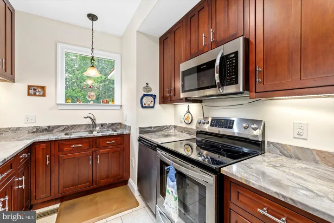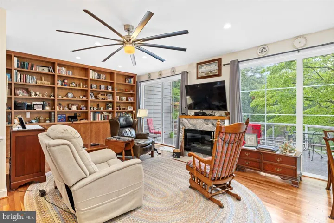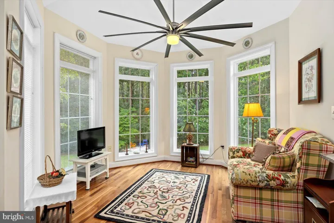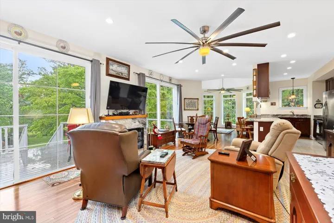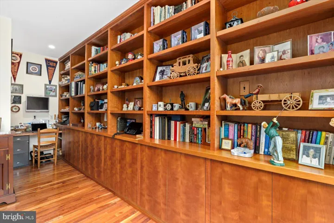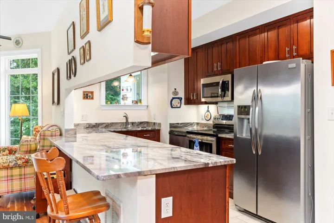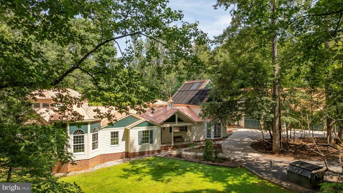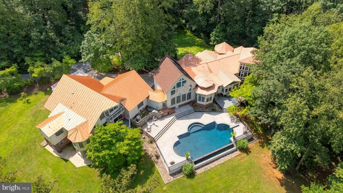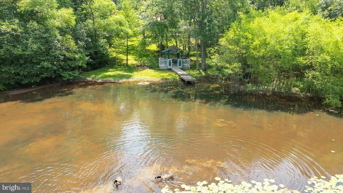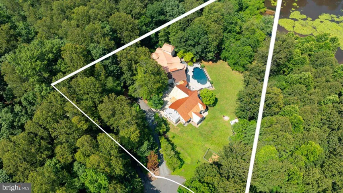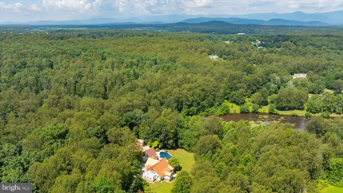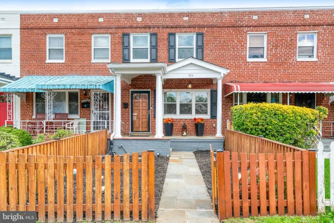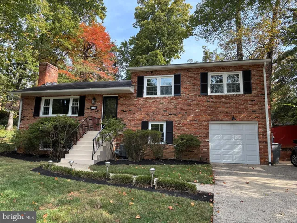Overview
- Residential
- 6
- 7
- 4.0
- 1992
- VACU2010962
Description
6360 Tennis Court | Culpeper, VA – A Grand Custom Estate Designed for Luxury Living, Multi-Generational Comfort & Unforgettable Entertaining! Welcome to this exceptional, custom-built estate offering more than 9,000 square feet of versatile, light-filled living space. This home has been expertly crafted to blend comfort, style, luxury, and effortless entertaining into one seamless living experience. Tucked on a picturesque 3.39-acre lot just 15 minutes from downtown Culpeper, this one-of-a-kind residence boasts six bedrooms, 7.5 baths, including two potential in-law suite spaces, and an enviable array of indoor and outdoor amenities. Custom built with impressive additions over the years, the home sits gracefully among mature trees and scenic landscaping. A tranquil, fish-stocked pond anchors the backyard, while the rear exterior unfolds into an expansive private oasis complete with a fenced-in infinity-edge pool, vast patio and deck areas, and breathtaking natural views. Whether hosting croquet matches on the lawn, lounging beneath the gazebo, or relaxing in the marble-clad outdoor sitting area, this property is designed for effortless enjoyment. Interior Highlights – Once inside discover soaring ceilings, abundant natural light, and a series of architecturally intriguing spaces. The two-story family room stuns with a dramatic wall of windows, 16-foot custom bookshelf, floor-to-ceiling stone fireplace, and lofted flex space ideal for a home office or library. The gourmet kitchen features marble flooring, a custom Wolf range, and stylish finishes that flow seamlessly into the dining and living areas. Just off the family room, a sunroom with Murano glass chandelier and kitchenette offers panoramic views of the backyard paradise. The primary suite is a masterpiece of privacy and design, boasting 10-foot geometric mahogany doors, a granite feature wall with ambient uplighting, and an ensuite bath with a rain shower, soaking tub, and oversized picture window framing the surrounding woods. A private red spiral staircase leads to a lofted bedroom retreat, while the closet is fully built-out for organization and luxury. Multi-Generational Flexibility – This estate is uniquely equipped with two separate suites, each with its own private entrance and full accommodations. The first suite features a marble kitchen, sunroom, two bedrooms (including a luxe primary with tray ceilings), private deck, and lower-level access to a workshop, exercise room, and more. The second suite offers open-concept living, dining, and kitchen areas, a cozy corner fireplace, and stunning veranda views of the pool and pond. Its spacious bedroom enjoys private outdoor access and nearby storage. Additional Property Features – Fenced infinity-edge pool with new cover, 8×12 storage shed, pole barn with two-car capacity, marble-draped exterior lounge areas, unique architectural elements including lava floors and custom lighting installations, movie room, craft/laundry room, and flexible recreational spaces. Just 30 minutes to Shenandoah National Park and approximately one hour to Fredericksburg, Charlottesville, and Washington, D.C. Certainly! Whether you’re drawn to the resort-style amenities, custom architecture, or the exceptional indoor-outdoor lifestyle, 6360 Tennis Court offers a rare blend of grandeur, comfort, and unforgettable charm!
Address
Open on Google Maps-
Address: 6360 TENNIS COURT
-
City: Boston
-
State: VA
-
Zip/Postal Code: 22713
-
Country: US
Details
Updated on September 10, 2025 at 7:42 pm-
Property ID VACU2010962
-
Price $1,575,000
-
Land Area 3.39 Acres
-
Bedrooms 6
-
Bathrooms 7
-
Garages 4.0
-
Garage Size x x
-
Year Built 1992
-
Property Type Residential
-
Property Status Active
-
MLS# VACU2010962
Additional details
-
Roof Architectural Shingle,Metal
-
Sewer Septic < # of BR
-
Cooling Central A/C,Heat Pump(s)
-
Heating Central,Forced Air,Heat Pump(s)
-
Flooring CeramicTile,Hardwood,Marble
-
County CULPEPER-VA
-
Property Type Residential
-
Pool InGround
-
Parking Concrete Driveway
-
Elementary School A. G. RICHARDSON
-
Middle School FLOYD T. BINNS
-
High School EASTERN VIEW
-
Architectural Style Raised Ranch/Rambler,Ranch/Rambler,Craftsman
Features
Mortgage Calculator
-
Down Payment
-
Loan Amount
-
Monthly Mortgage Payment
-
Property Tax
-
Home Insurance
-
PMI
-
Monthly HOA Fees
Schedule a Tour
Your information
360° Virtual Tour
Contact Information
View Listings- Tony Saa
- WEI58703-314-7742

