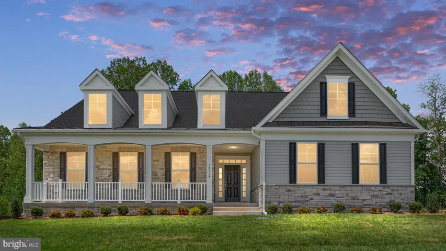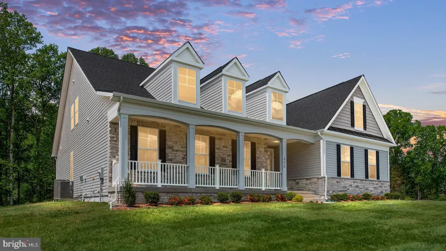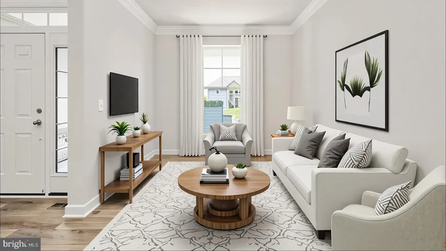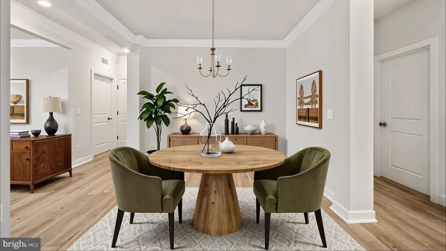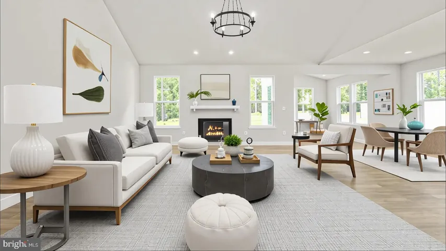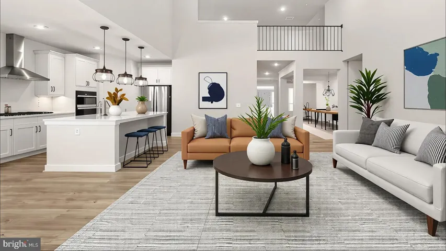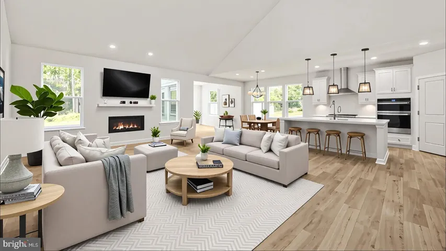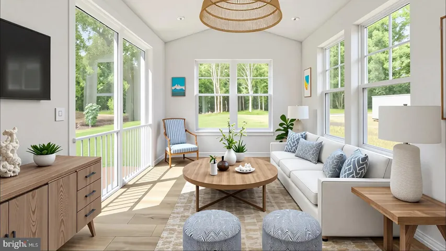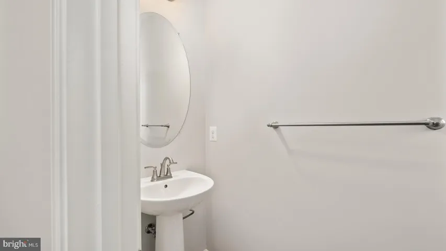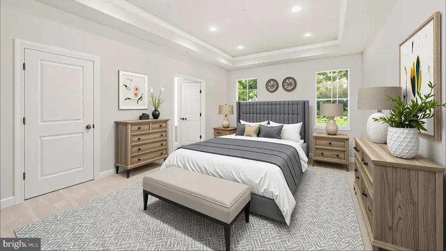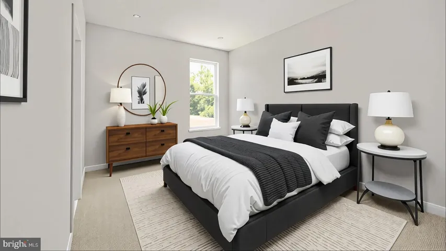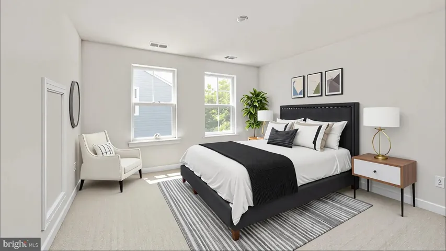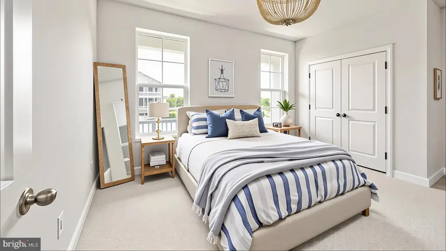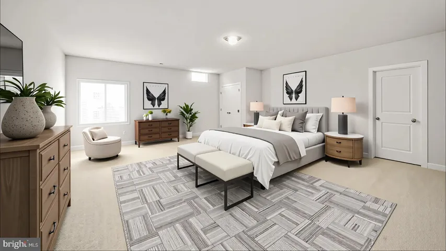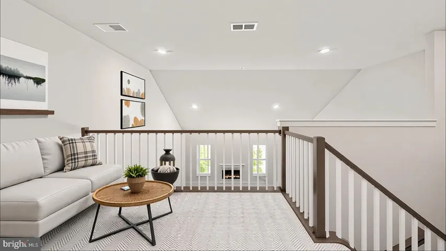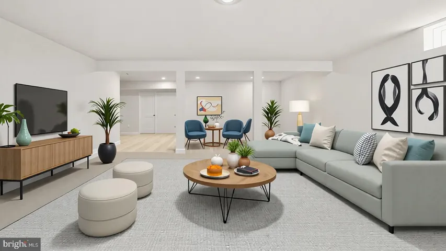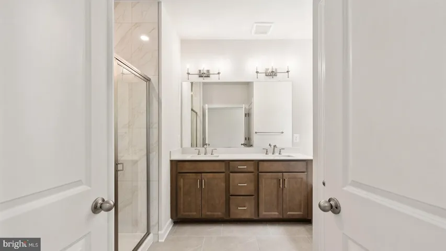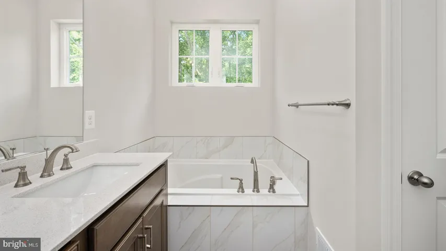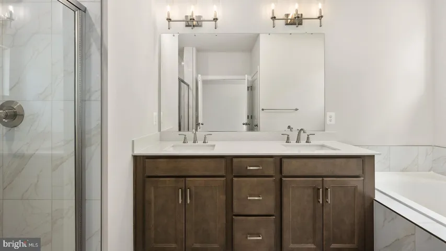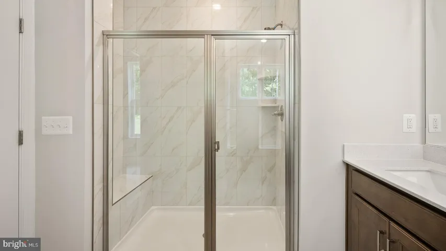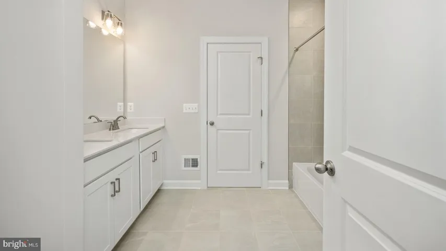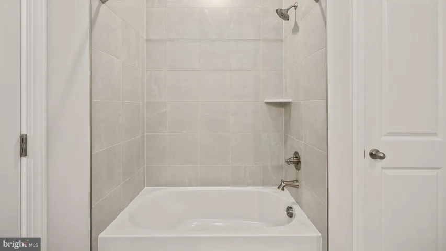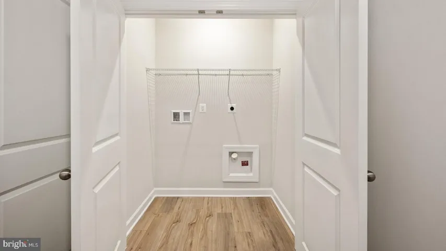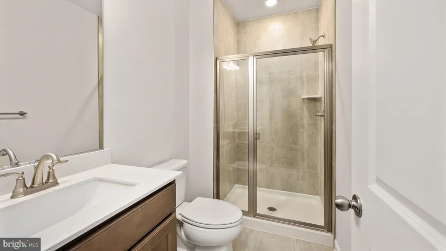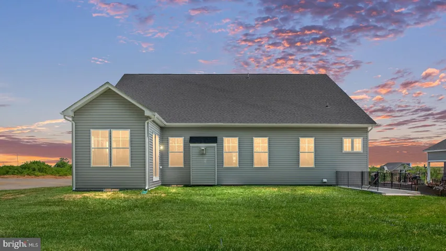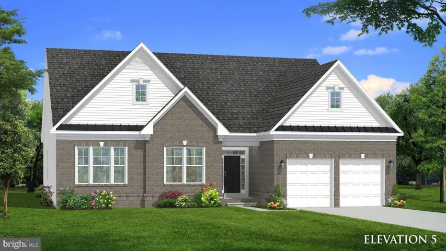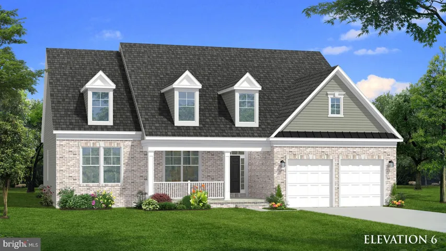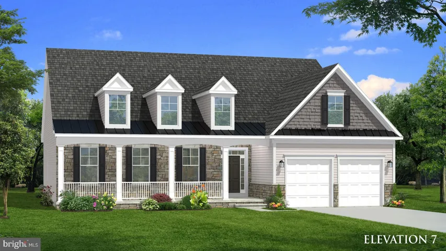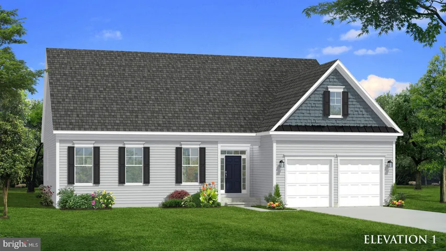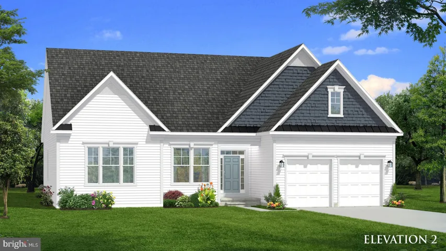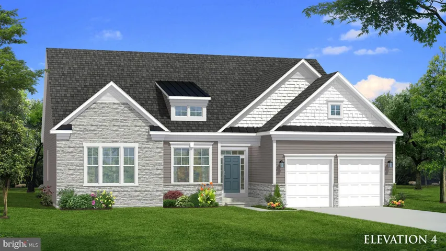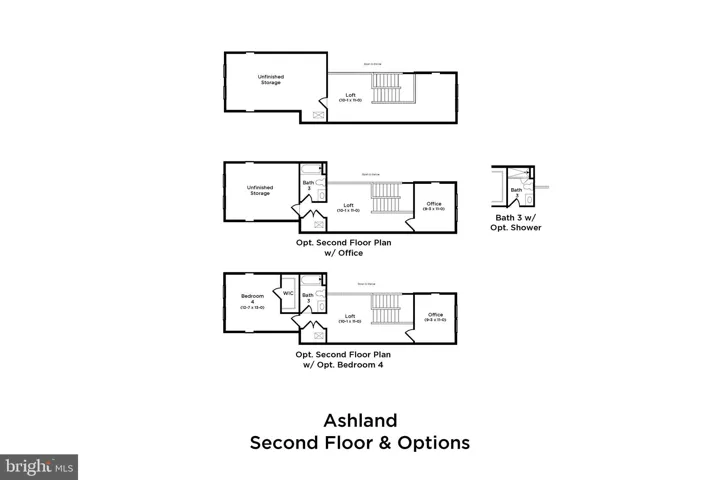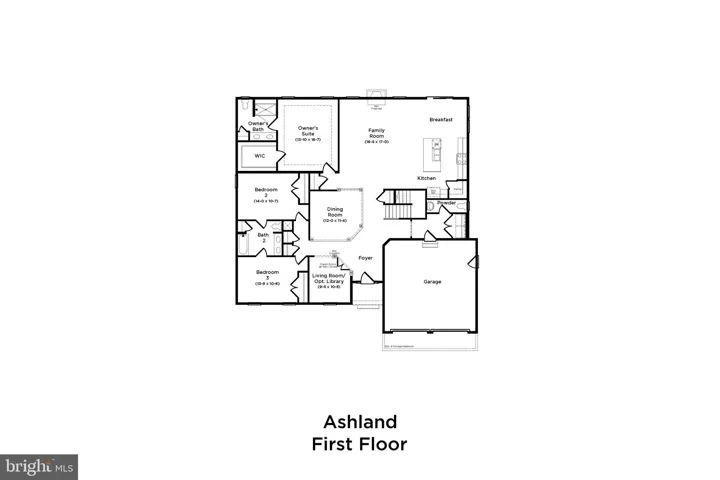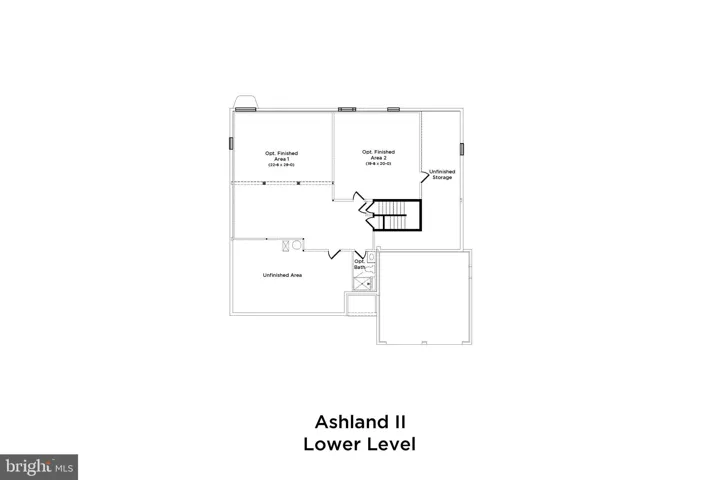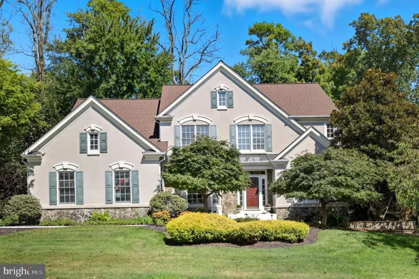Overview
- Residential
- 3
- 3
- 2.0
- 2025
- VASP2034568
Description
Welcome to Huntsville Reserve, a brand-new community in Fredericksburg, Virginia!
Welcome to the Ashland home design, a beautifully crafted 1-story single family home offering versatile features and finishes. The main floor features an inviting foyer, a primary suite with a private bathroom and walk-in closet, two secondary bedrooms with a Jack and Jill bathroom, a dining room, a flexible living room, a family room with an optional fireplace, and a laundry room. The gourmet kitchen boasts a large island, pantry, and stainless-steel appliances. Expand your living space with optional 4-foot rear extension or a spacious morning room. For added space, choose the optional second floor with a versatile loft, optional office, and an additional bedroom with a full bathroom. Finished recreation room is included in the base price! There is also additional options to add a full bathroom and unfinished storage space. The Ashland home design provides a stylish and functional living space that can be tailored to your needs.
*Photos may differ from actual home and are for illustrative purposes only*
Address
Open on Google Maps-
Address: TBB RECONNAISSANCE RIDGE ROAD
-
City: Fredericksburg
-
State: VA
-
Zip/Postal Code: 22407
-
Country: US
Details
Updated on August 4, 2025 at 8:51 pm-
Property ID VASP2034568
-
Price $684,990
-
Land Area 2 Acres
-
Bedrooms 3
-
Bathrooms 3
-
Garages 2.0
-
Garage Size x x
-
Year Built 2025
-
Property Type Residential
-
Property Status Active
-
MLS# VASP2034568
Additional details
-
Association Fee 150.0
-
Roof Architectural Shingle
-
Sewer On Site Septic
-
Cooling Central A/C,Programmable Thermostat,Zoned
-
Heating Programmable Thermostat,Forced Air
-
Flooring Luxury Vinyl Plank,Carpet
-
County SPOTSYLVANIA-VA
-
Property Type Residential
-
Elementary School CHANCELLOR
-
Middle School NI RIVER
-
High School RIVERBEND
-
Architectural Style Ranch/Rambler
Mortgage Calculator
-
Down Payment
-
Loan Amount
-
Monthly Mortgage Payment
-
Property Tax
-
Home Insurance
-
PMI
-
Monthly HOA Fees
Schedule a Tour
Your information
Contact Information
View Listings- Tony Saa
- WEI58703-314-7742

