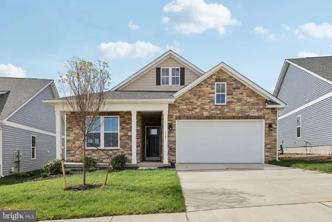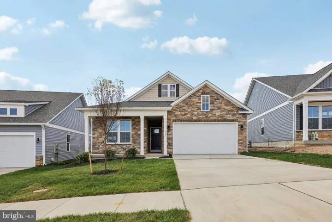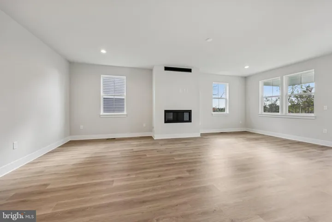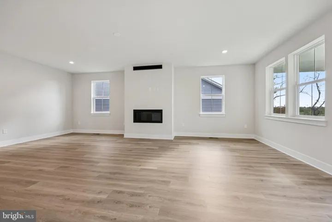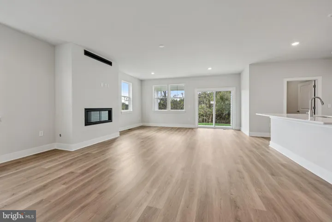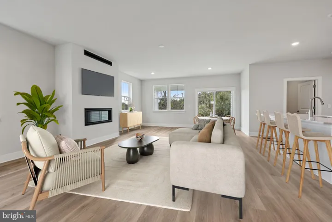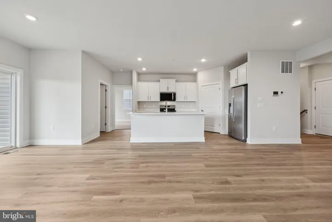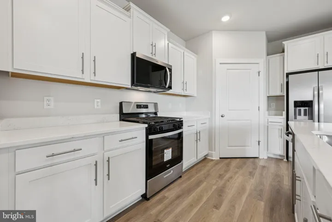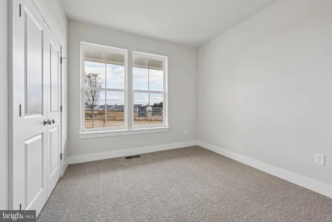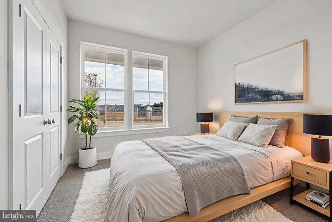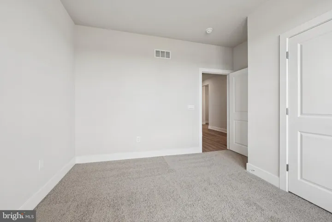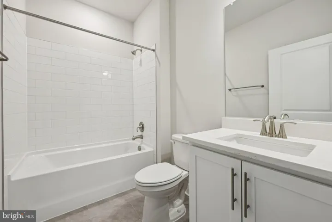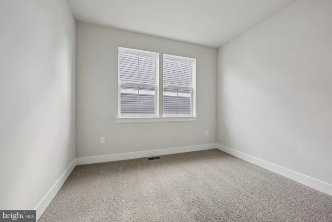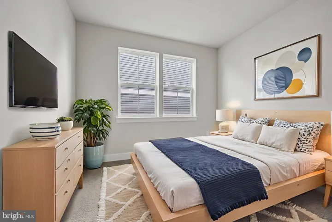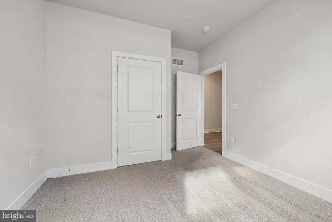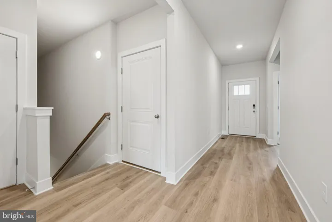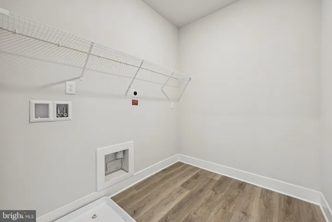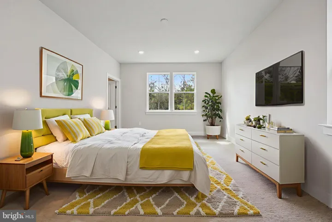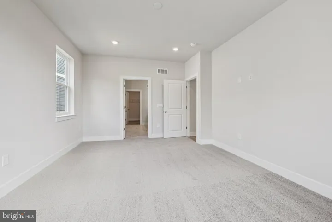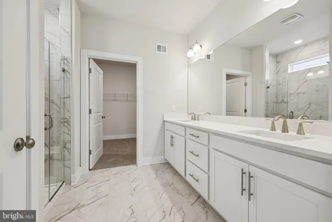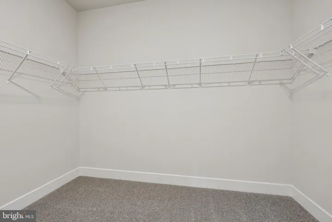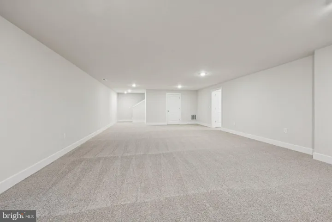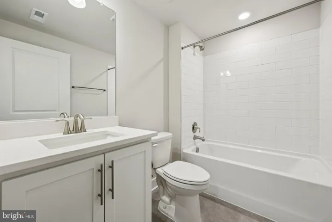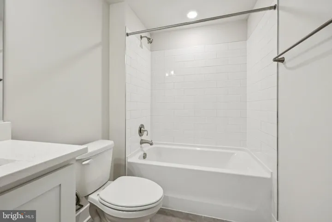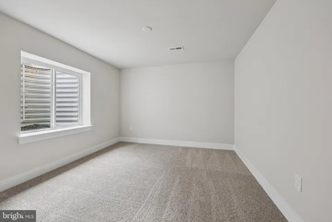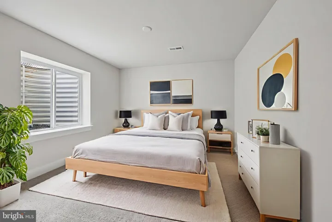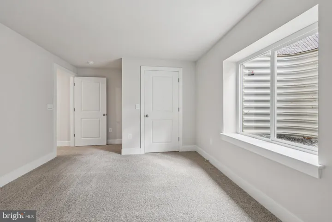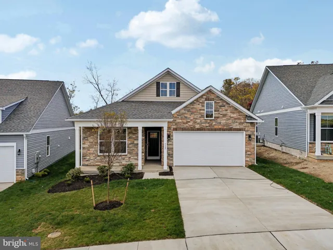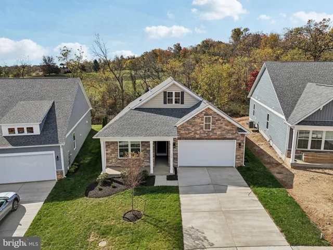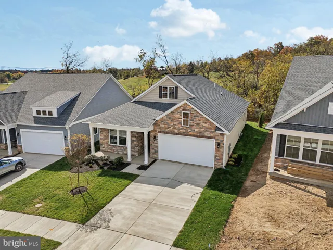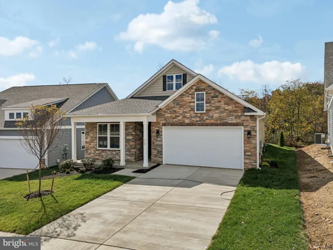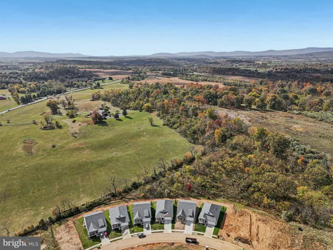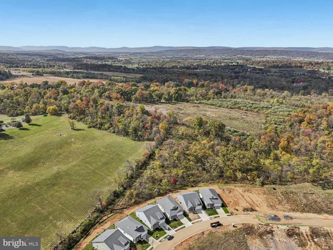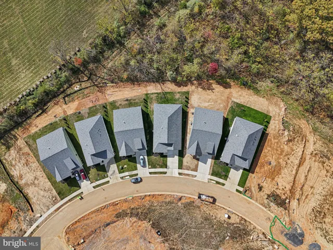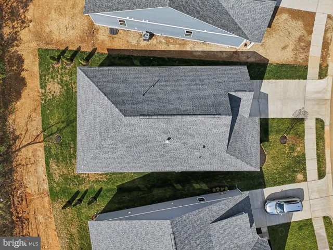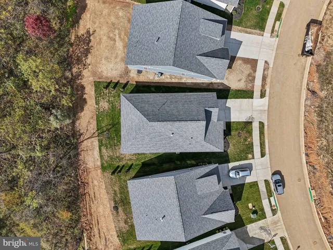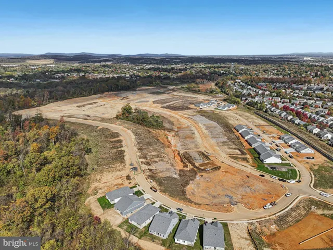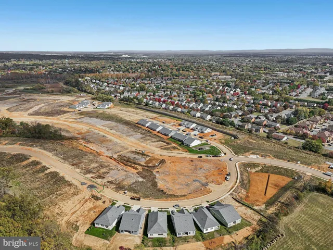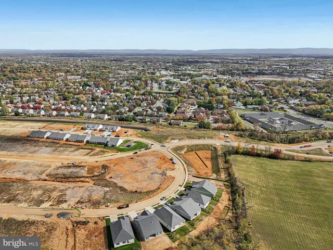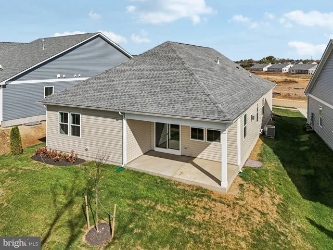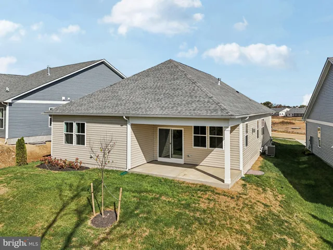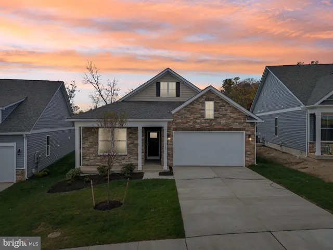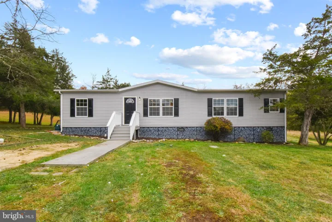Overview
- Residential
- 4
- 3
- 2.0
- 2025
- VAFV2035348
Description
Experience effortless living in our Willow Run Active Adult community! Our Clifton floorplan is a thoughtfully designed 1,865 sq.ft. ranch home, blending style and functionality in a single-level open layout.
The moment you step inside the home; you will be greeted by an inviting foyer leading you into the heart of the home. The kitchen opens to a large great room with two windows that let in natural light. The chef’s kitchen boasts stainless steel appliances, a pantry, and generous amount of cabinets and counter top space. From the great room, step through the sliding glass door to a covered porch, perfect for outdoor gatherings or morning coffee. The main level also features three generously sized bedrooms and two modern bathrooms – including a serene owner’s suite with dual vanities, a tiled walk-in shower, and two large walk-in closets.
Need space for visiting friends or family? The finished basement offers an additional 1,000sq. ft. of a living space with a rec room, full bath, and bedroom – plus a large unfinished space for storage.
Completed with a large laundry room, two-car garage, and a low-maintenance lifestyle, the Clifton offers comfort and convenience. Embrace one-story living and make The Clifton your perfect new home!
October Delivery!
*Photos, 3D tours, and videos are representative of plan only and may vary as built.*
Address
Open on Google Maps-
Address: 119 HYDRANGEA WAY
-
City: Winchester
-
State: VA
-
Zip/Postal Code: 22602
-
Country: US
Details
Updated on October 29, 2025 at 7:21 pm-
Property ID VAFV2035348
-
Price $639,990
-
Land Area 0.14 Acres
-
Bedrooms 4
-
Bathrooms 3
-
Garages 2.0
-
Garage Size x x
-
Year Built 2025
-
Property Type Residential
-
Property Status Active
-
MLS# VAFV2035348
Additional details
-
Association Fee 265.0
-
Roof Architectural Shingle
-
Utilities Cable TV Available,Electric Available,Natural Gas Available
-
Sewer Public Septic,Public Sewer
-
Cooling Central A/C,Programmable Thermostat
-
Heating Programmable Thermostat,Central,Forced Air
-
Flooring Carpet,CeramicTile,Luxury Vinyl Plank
-
County FREDERICK-VA
-
Property Type Residential
-
Parking Concrete Driveway
-
Architectural Style Ranch/Rambler
Features
Mortgage Calculator
-
Down Payment
-
Loan Amount
-
Monthly Mortgage Payment
-
Property Tax
-
Home Insurance
-
PMI
-
Monthly HOA Fees
Schedule a Tour
Your information
360° Virtual Tour
Contact Information
View Listings- Tony Saa
- WEI58703-314-7742

