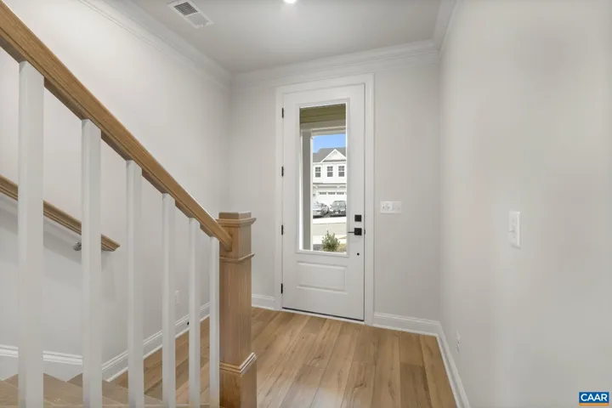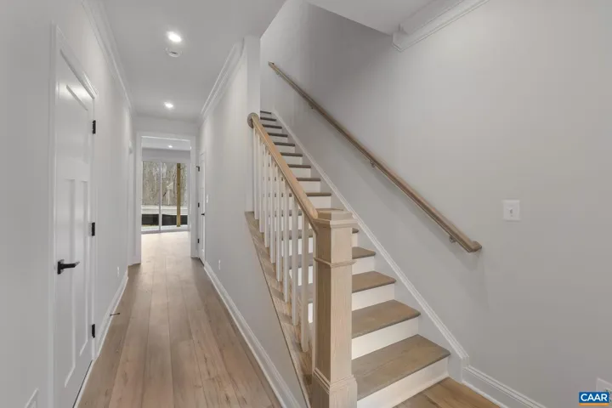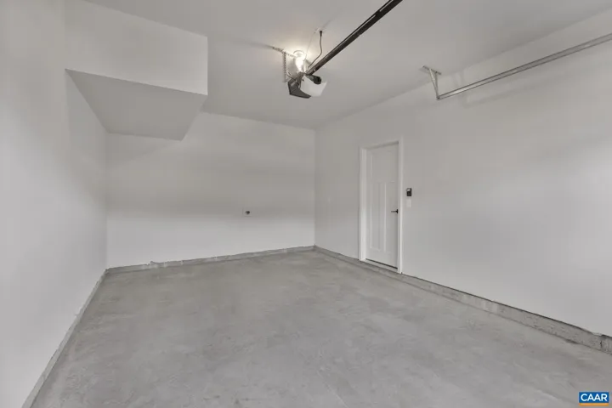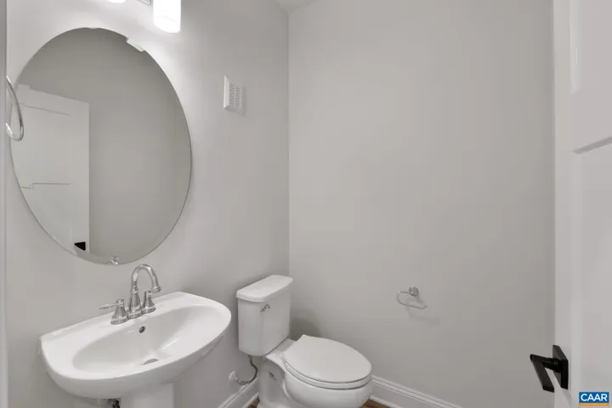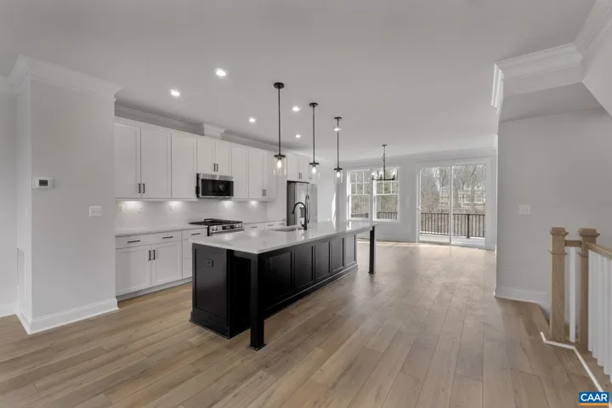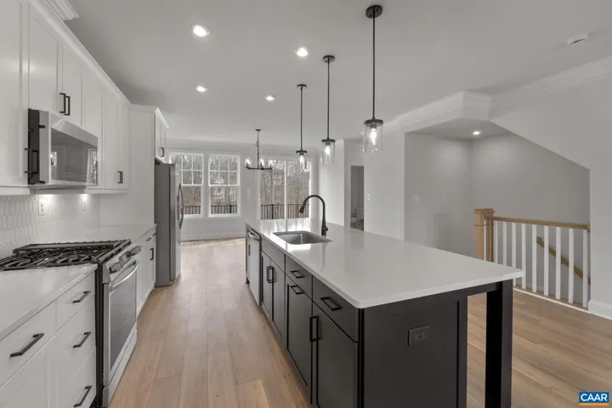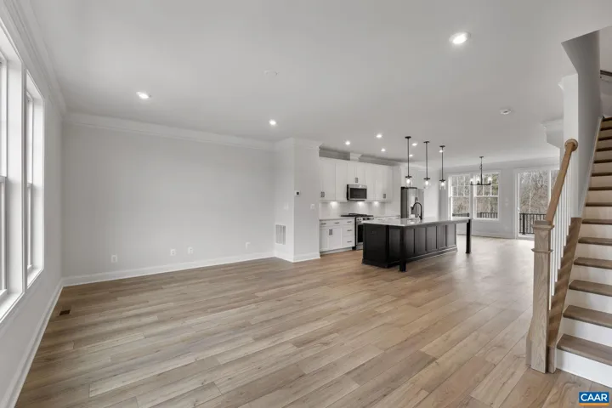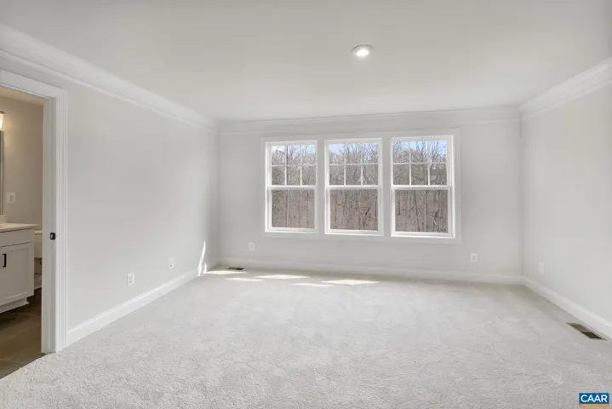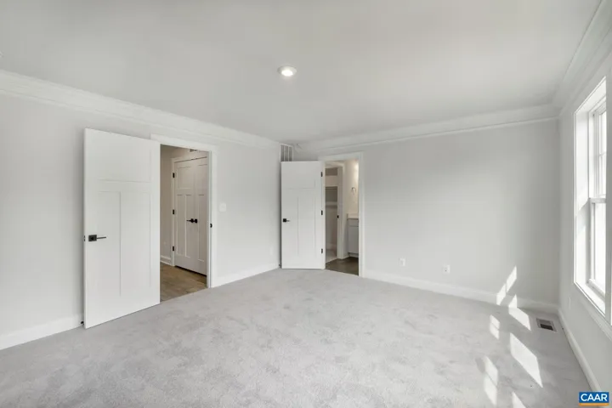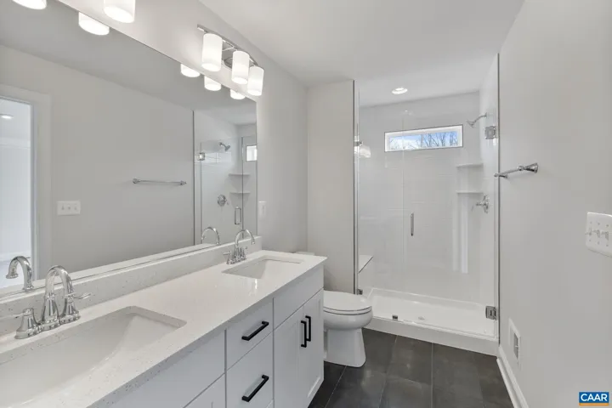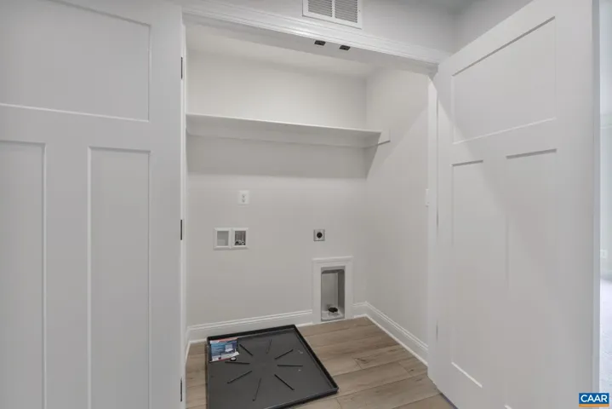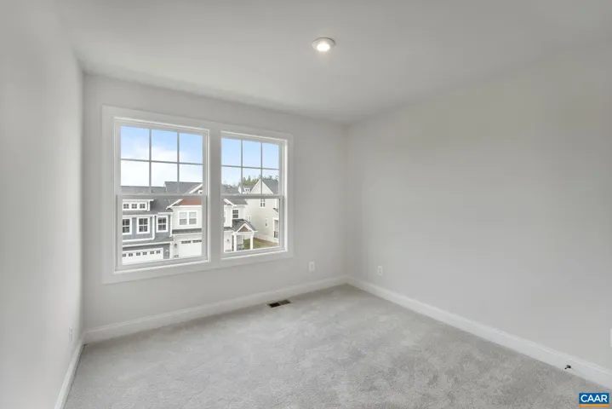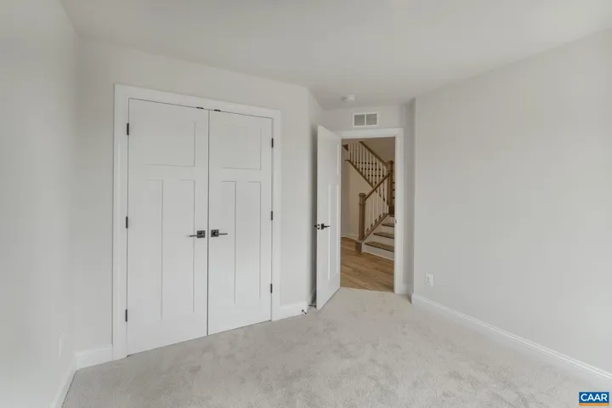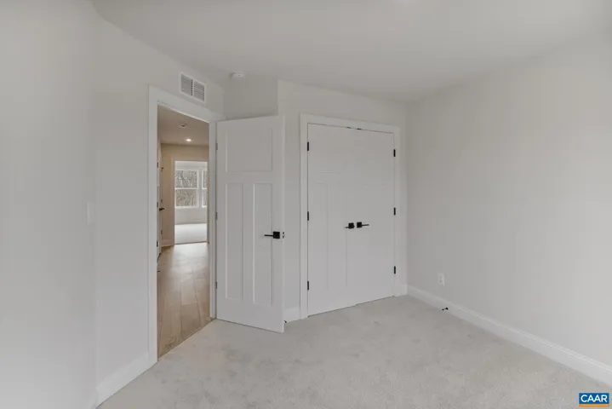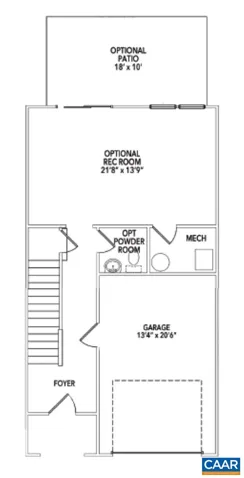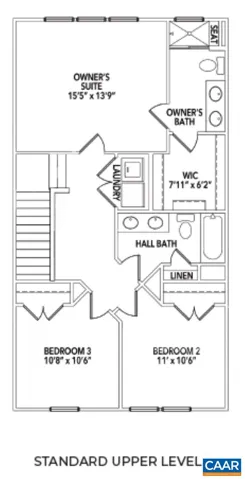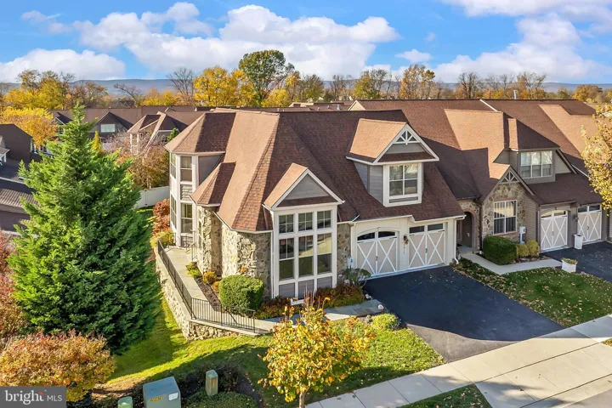3036 FARROW CIR , Charlottesville, VA 22901
- $612,150
- $612,150
Overview
- Residential
- 3
- 4
- 2621 Sqft
- 2025
- 666597
Description
Meet the Holly I, a three-story townhome planned for early Fall 2025 move-in, located in the newest section of Belvedere. The main level offers a flexible rec room and half bath?ideal for a workspace, home gym, or extra hangout spot. Upstairs, the second floor opens up with a roomy kitchen that includes a walk-in pantry, a comfortable dining area, and a bright family room. A screened-in porch just off the main living space makes it easy to enjoy the outdoors, and there?s an additional half bath on this level too. On the third floor, the primary suite includes its own private bathroom, while two more bedrooms share a full hall bath. You?ll also find the laundry room upstairs for added convenience. Oak stairs with open railings add a nice finishing touch, and the one-car garage up front provides both parking and extra storage. Photos are of a similar home and may show optional or upgraded features. Belvedere offers an array of amenities, including access to parks, close proximity to the Rivanna trailhead, the nearby SOCA Fieldhouse, a dedicated dog park for pet owners, and enchanting playground areas. Photos are of similar home and may show optional upgrades.,Granite Counter,Maple Cabinets,Painted Cabinets,White Cabinets,Wood Cabinets
Address
Open on Google Maps-
Address: 3036 FARROW CIR
-
City: Charlottesville
-
State: VA
-
Zip/Postal Code: 22901
-
Area: NONE AVAILABLE
-
Country: US
Details
Updated on August 1, 2025 at 7:18 pm-
Property ID 666597
-
Price $612,150
-
Property Size 2621 Sqft
-
Land Area 0.04 Acres
-
Bedrooms 3
-
Bathrooms 4
-
Garage Size x x
-
Year Built 2025
-
Property Type Residential
-
Property Status Active
-
MLS# 666597
Additional details
-
Association Fee 230.0
-
Roof Architectural Shingle,Composite
-
Sewer Public Sewer
-
Cooling Programmable Thermostat,Other,Fresh Air Recovery System,Central A/C
-
Heating Central,Forced Air,Heat Pump(s)
-
Flooring Carpet,CeramicTile
-
County ALBEMARLE-VA
-
Property Type Residential
-
Middle School BURLEY
-
High School ALBEMARLE
-
Architectural Style Craftsman
Features
Mortgage Calculator
-
Down Payment
-
Loan Amount
-
Monthly Mortgage Payment
-
Property Tax
-
Home Insurance
-
PMI
-
Monthly HOA Fees
Schedule a Tour
Your information
Contact Information
View Listings- Tony Saa
- WEI58703-314-7742



