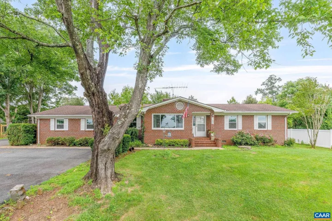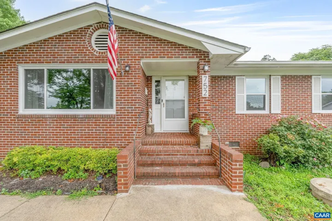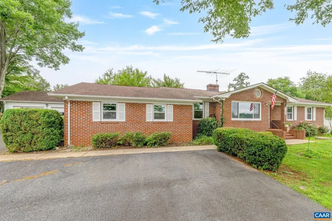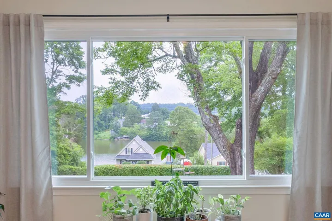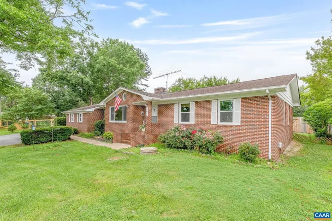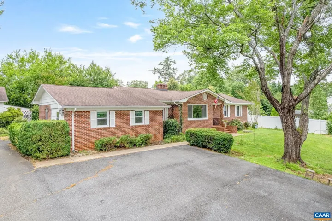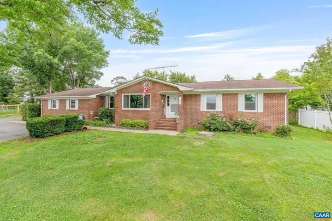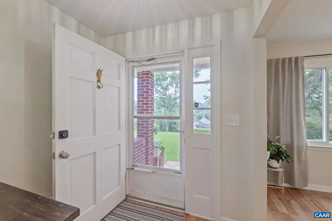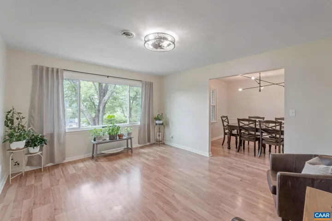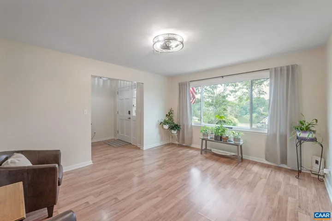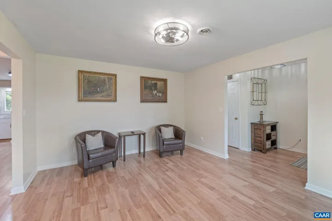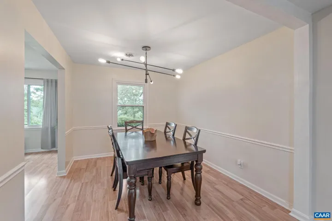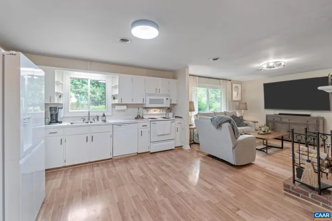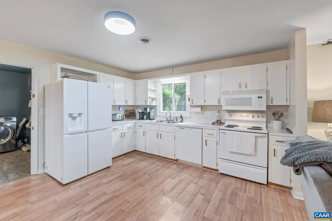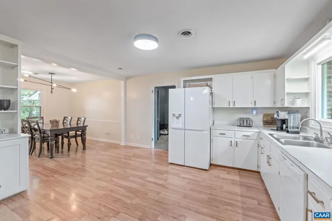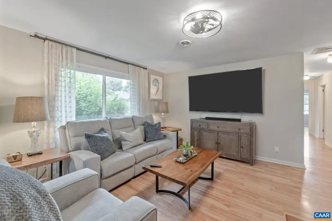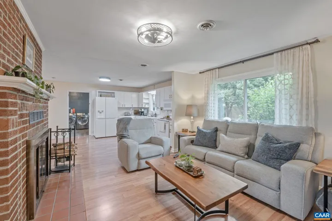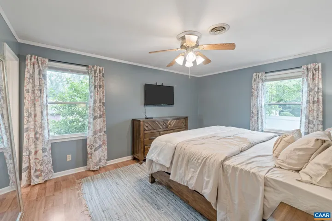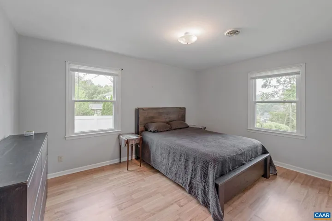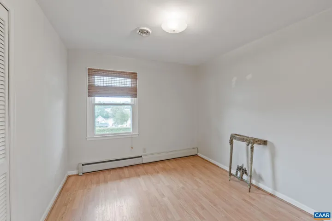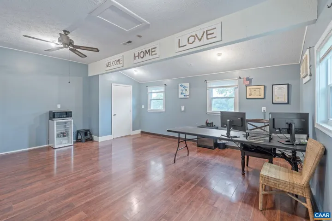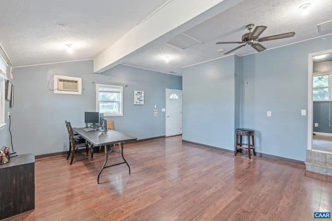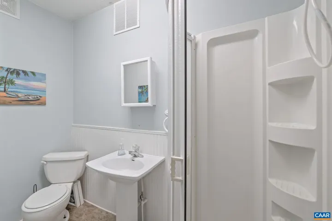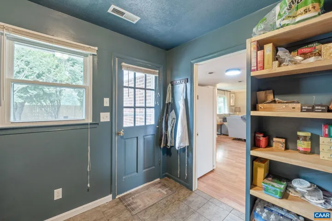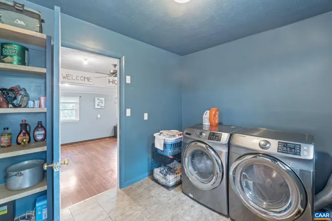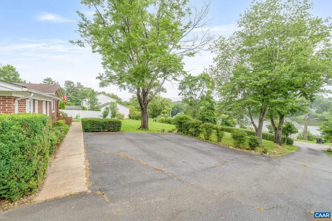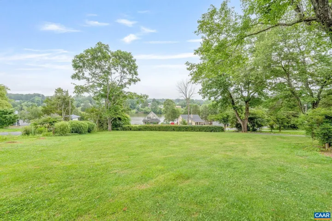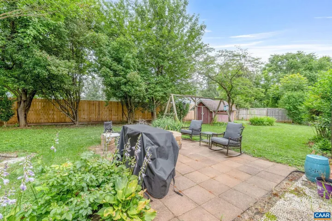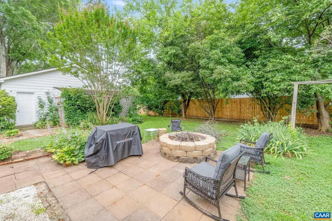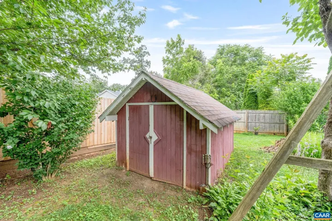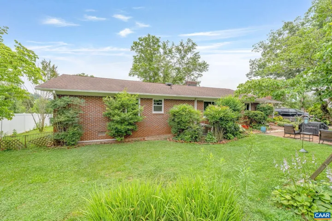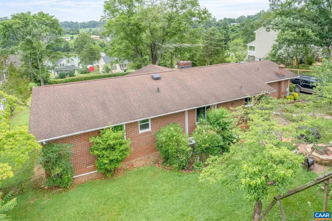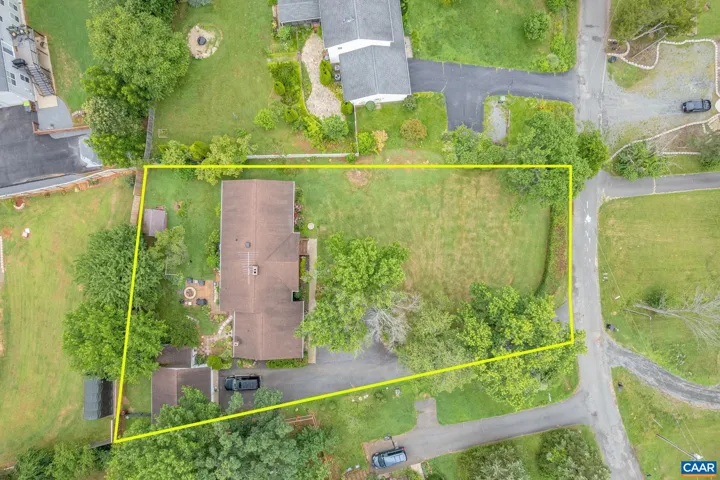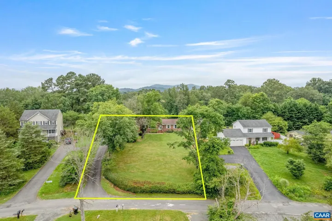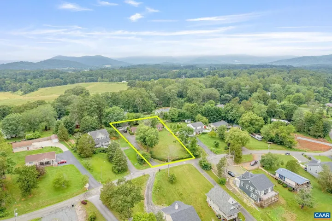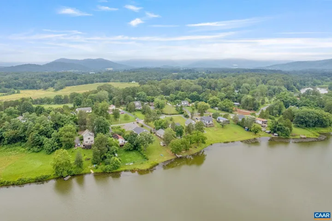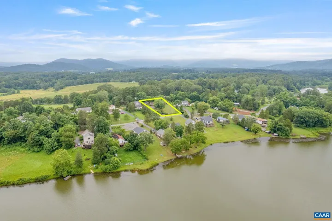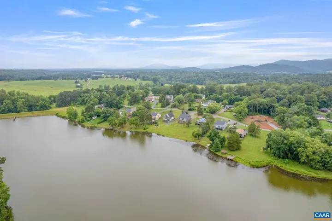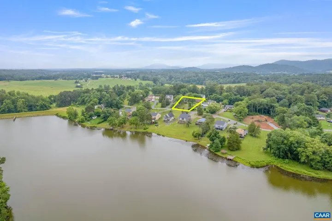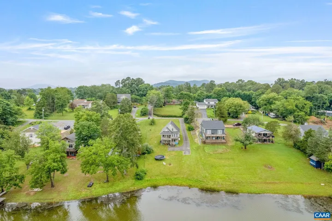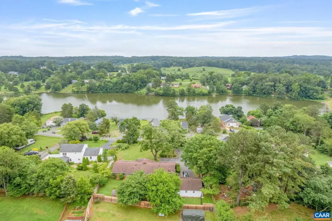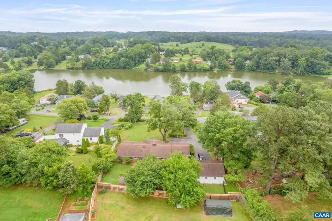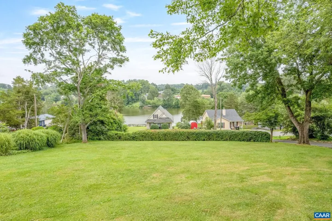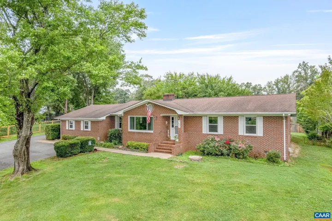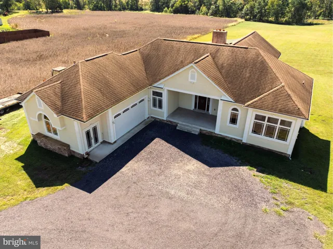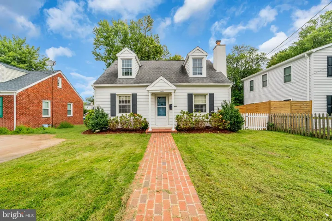752 WESTWOOD RD , Stanardsville, VA 22973
- $459,900
Overview
- Residential
- 3
- 3
- 2934 Sqft
- 1978
- 666781
Description
True one level living with lake views! This spacious, solid and cute brick rancher has it all. Featuring three sizable bedrooms and three full baths including a primary suite, it has the added flexibility of a large bonus room with outside entrance and bath, perfect as a fourth bedroom or to use as an in-law suite. The open concept floor plan provides ample room for gathering and entertaining and the classic brick fireplace lends a rustic touch to the updated finishes. The large mud/laundry room helps keep things tidy and ordered while a dedicated storage room provides useful additional space. Outside, the level back yard with patio, firepit and garden shed provides a great place to unwind with friends and the detached two car garage is ready for either parking or projects. The many recent upgrades and improvements include new HVAC 2025, All Windows, 2024, Water Heater 2022, Roof 2016, Flooring 2019 and hall bathroom 2022 as well as a great deal of new paint, fresh cabinetry hardware and custom built-ins. All this situated on an elevated lot with lovely lake views. Book your showing today!,White Cabinets,Fireplace in Family Room
Address
Open on Google Maps-
Address: 752 WESTWOOD RD
-
City: Stanardsville
-
State: VA
-
Zip/Postal Code: 22973
-
Country: US
Details
Updated on September 25, 2025 at 2:38 pm-
Property ID 666781
-
Price $459,900
-
Property Size 2934 Sqft
-
Land Area 0.56 Acres
-
Bedrooms 3
-
Bathrooms 3
-
Garage Size x x
-
Year Built 1978
-
Property Type Residential
-
Property Status Active
-
MLS# 666781
Additional details
-
Roof Architectural Shingle
-
Sewer Septic Exists
-
Cooling Central A/C,Heat Pump(s)
-
Heating Central,Heat Pump(s)
-
Flooring CeramicTile,Laminated,Vinyl
-
County GREENE-VA
-
Property Type Residential
-
Elementary School NATHANAEL GREENE
-
High School WILLIAM MONROE
-
Architectural Style Ranch/Rambler
Features
Mortgage Calculator
-
Down Payment
-
Loan Amount
-
Monthly Mortgage Payment
-
Property Tax
-
Home Insurance
-
PMI
-
Monthly HOA Fees
Schedule a Tour
Your information
360° Virtual Tour
Contact Information
View Listings- Tony Saa
- WEI58703-314-7742

