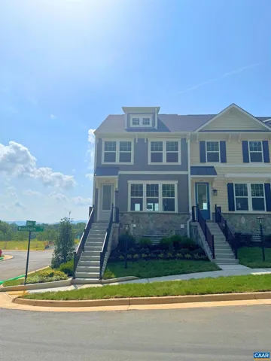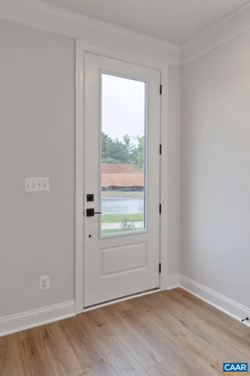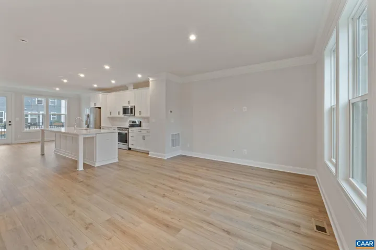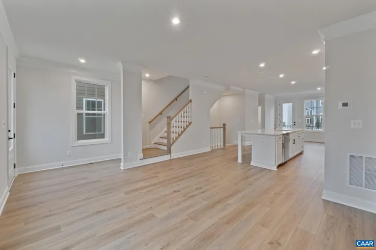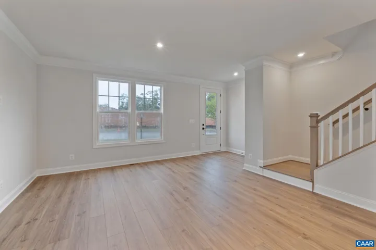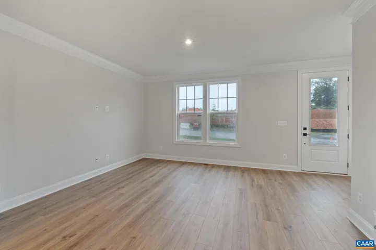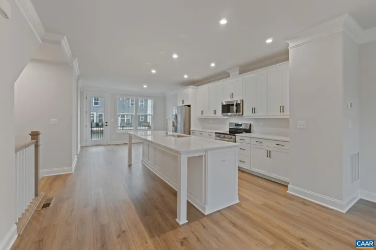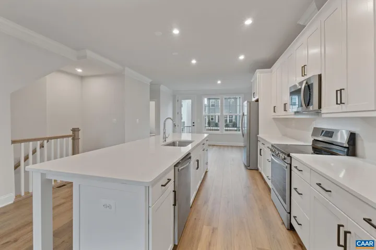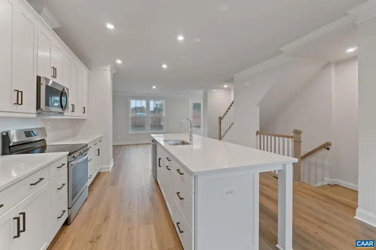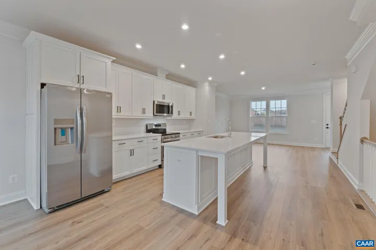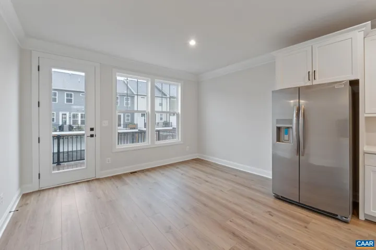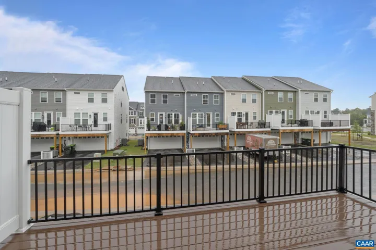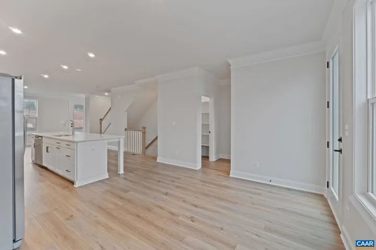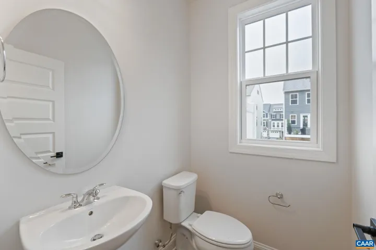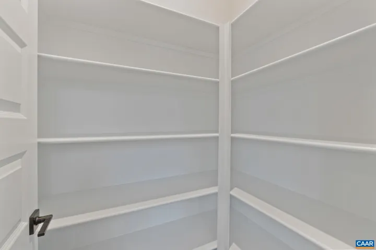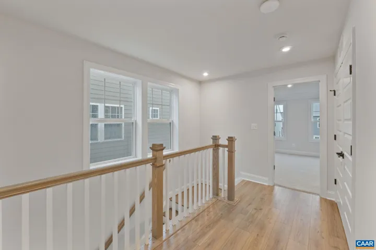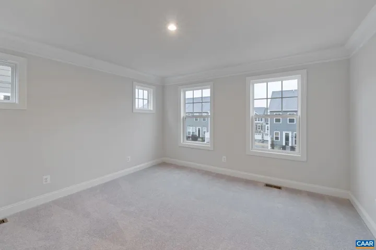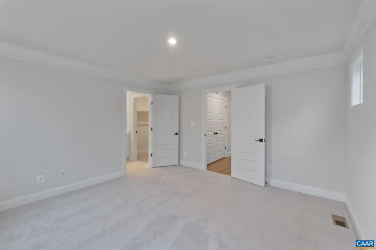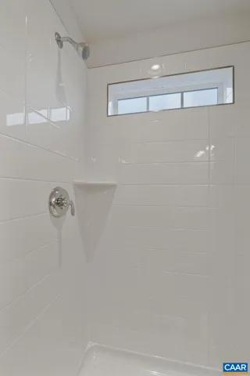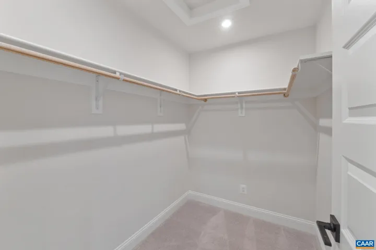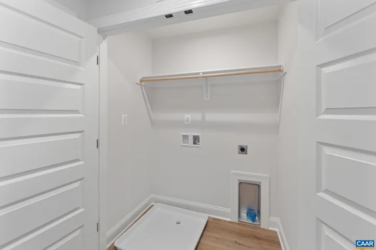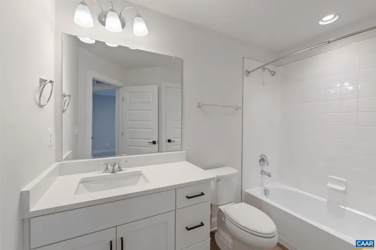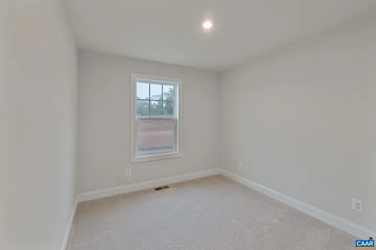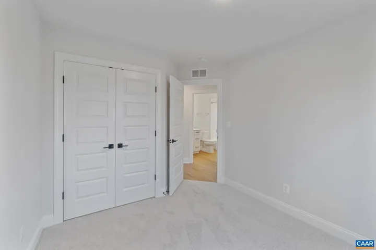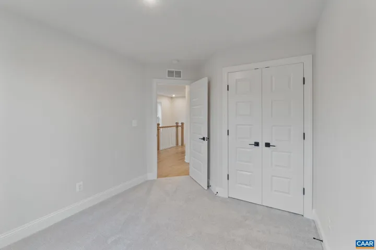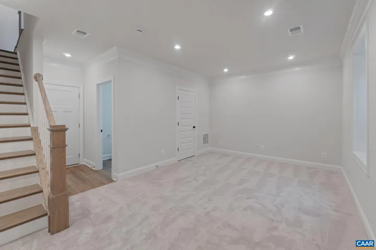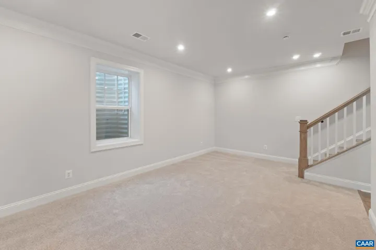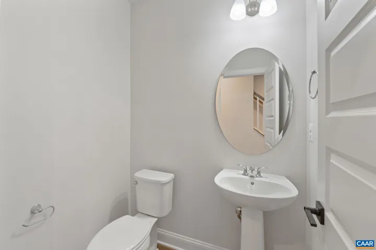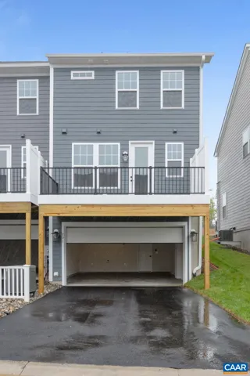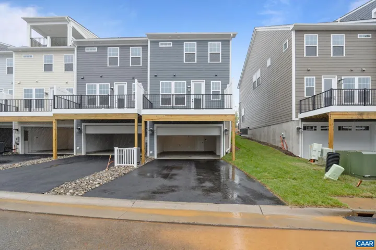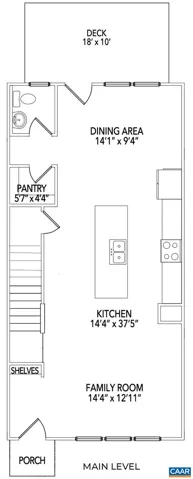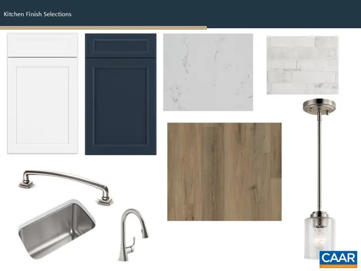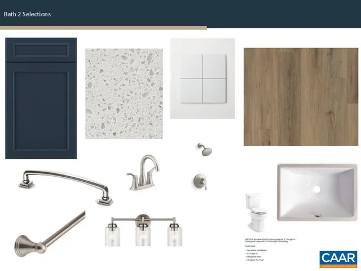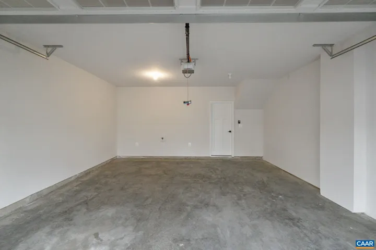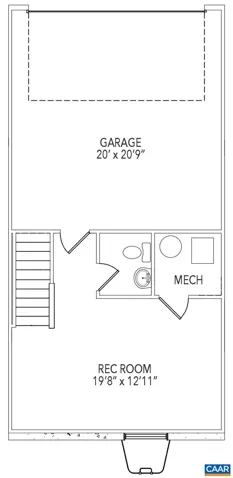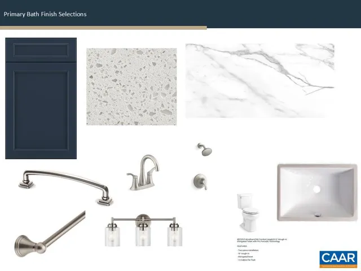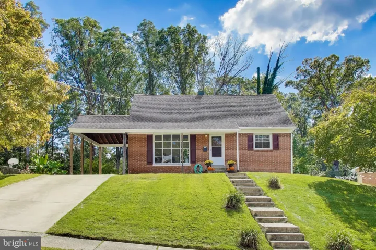27 WOODBURN RD , Charlottesville, VA 22901
- $478,729
- $478,729
Overview
- Residential
- 3
- 4
- 2293 Sqft
- 2025
- 666782
Description
Nearly completed – this end-unit Dogwood townhome offers 3 bedrooms, 2 full and 2 half bathrooms across 1,890 finished square feet. The entry-level basement includes a versatile recreation room and a half bathroom, along with access to a rear-facing two-car garage. The main level features an open-concept layout with a spacious family room, kitchen with a large island and walk-in pantry, dining area, and a half bathroom. A rear deck extends the living space outdoors. Upstairs, the primary suite includes an ensuite bathroom and a large walk-in closet. Two additional bedrooms, a full hall bathroom, and a laundry area complete the upper level. Originally intended as a model home, this residence includes enhanced design features and upgraded landscaping. Located in the Victorian Heights community, it offers convenient access to Route 29 and nearby shopping and dining options. Actual photos coming soon! Photos are of a similar home.,Granite Counter,Painted Cabinets
Address
Open on Google Maps-
Address: 27 WOODBURN RD
-
City: Charlottesville
-
State: VA
-
Zip/Postal Code: 22901
-
Area: UNKNOWN
-
Country: US
Details
Updated on July 24, 2025 at 7:38 pm-
Property ID 666782
-
Price $478,729
-
Property Size 2293 Sqft
-
Land Area 0.06 Acres
-
Bedrooms 3
-
Bathrooms 4
-
Garage Size x x
-
Year Built 2025
-
Property Type Residential
-
Property Status Active
-
MLS# 666782
Additional details
-
Association Fee 111.0
-
Roof Architectural Shingle,Metal
-
Sewer Public Sewer
-
Cooling Programmable Thermostat,Other,Energy Star Cooling System,Central A/C
-
Heating Central,Forced Air,Heat Pump(s)
-
Flooring Carpet,CeramicTile,Laminated
-
County ALBEMARLE-VA
-
Property Type Residential
-
Middle School BURLEY
-
High School ALBEMARLE
-
Architectural Style Farmhouse/National Folk,Craftsman
Features
Mortgage Calculator
-
Down Payment
-
Loan Amount
-
Monthly Mortgage Payment
-
Property Tax
-
Home Insurance
-
PMI
-
Monthly HOA Fees
Schedule a Tour
Your information
Contact Information
View Listings- Tony Saa
- WEI58703-314-7742

