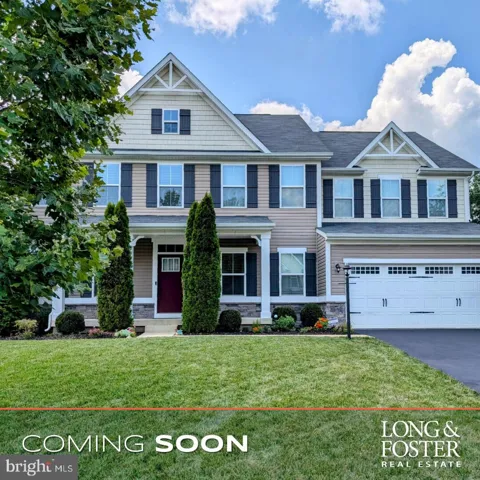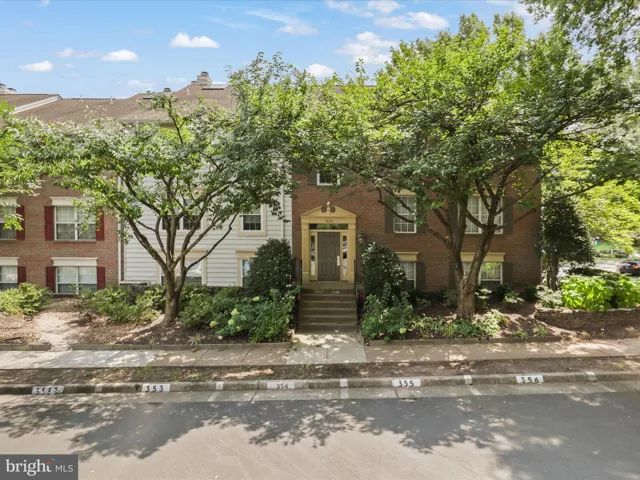Overview
- Residential
- 7
- 5
- 2.0
- 2018
- VAFQ2017464
Description
MULTI-GENERATIONAL FIND | Designed with multi-generational living in mind, this Brookside home offers seven bedrooms and five full baths across a modern, flexible floor plan. A main level bedroom and full bath provide comfort and privacy for guests or extended family, while the fully finished walk-up basement adds even more options with a large rec room, multipurpose den, legal bedroom, and full bath. EASY DAILY LIVING | Freshly installed bamboo flooring flows across the main and upper levels, bring warmth and style. The gourmet kitchen, with white cabinetry, expansive granite counters, and open flow to the family and breakfast rooms, makes daily life and entertaining effortless. A convenient drop zone and desk area help keep things organized, while formal living and dining rooms set the stage for special gatherings. Upstairs, the spacious primary suite features a spa-like bath with soaking tub, dual vanities, and a separate shower. A princess suite plus three additional bedrooms and a hall bath with double sinks ensure everyone has their own space. And once you have upper level laundry, you will never settle for anything less. AFFORDABILITY & LOCATION |Enjoy a fenced backyard and deck, all tucked on a cul-de-sac lot. Just across the Prince William line, this home means lower property taxes and more for your money—while staying within an easy commute to Chantilly, Herndon, and beyond. Explore the Virtual Tour and 3D Walk-through to experience all this home and its amenity-rich, lakefront community have to offer.
Address
Open on Google Maps-
Address: 7483 LAKE WILLOW COURT
-
City: Warrenton
-
State: VA
-
Zip/Postal Code: 20187
-
Area: BROOKSIDE
-
Country: US
Details
Updated on September 15, 2025 at 12:14 am-
Property ID VAFQ2017464
-
Price $1,025,000
-
Land Area 0.46 Acres
-
Bedrooms 7
-
Bathrooms 5
-
Garages 2.0
-
Garage Size x x
-
Year Built 2018
-
Property Type Residential
-
Property Status Active
-
MLS# VAFQ2017464
Additional details
-
Association Fee 395.0
-
Roof Asphalt
-
Utilities Cable TV,Natural Gas Available,Electric Available,Under Ground
-
Sewer Public Sewer
-
Cooling Central A/C,Ceiling Fan(s)
-
Heating Forced Air
-
Flooring Bamboo,Carpet,CeramicTile
-
County FAUQUIER-VA
-
Property Type Residential
-
Parking Paved Driveway
-
Elementary School C. HUNTER RITCHIE
-
Middle School AUBURN
-
High School KETTLE RUN
-
Architectural Style Craftsman
Features
Mortgage Calculator
-
Down Payment
-
Loan Amount
-
Monthly Mortgage Payment
-
Property Tax
-
Home Insurance
-
PMI
-
Monthly HOA Fees
Schedule a Tour
Your information
360° Virtual Tour
Contact Information
View Listings- Tony Saa
- WEI58703-314-7742






