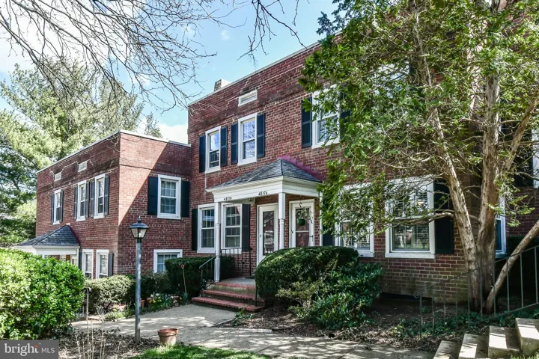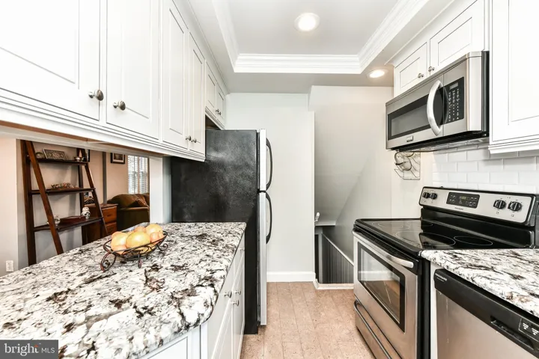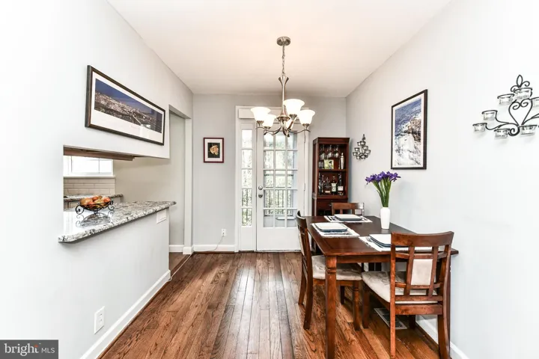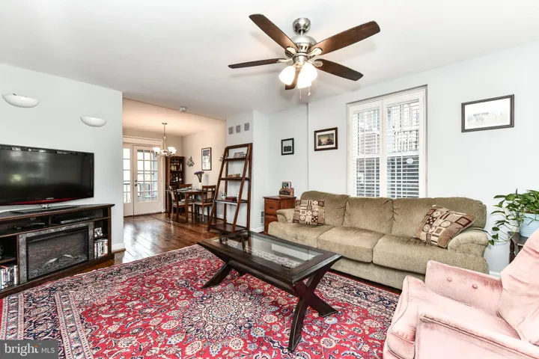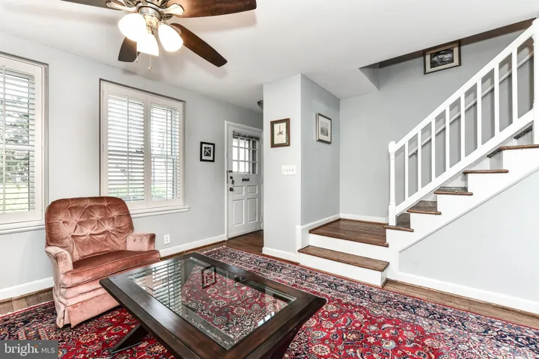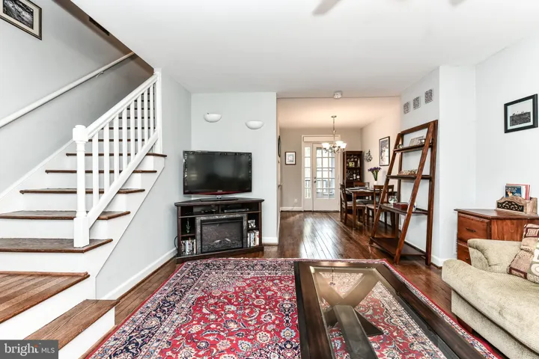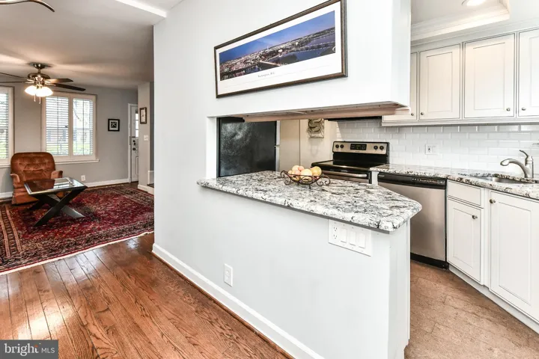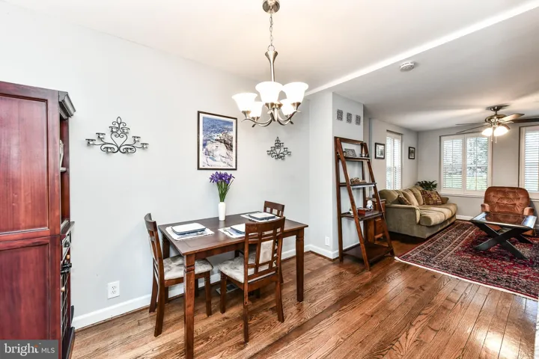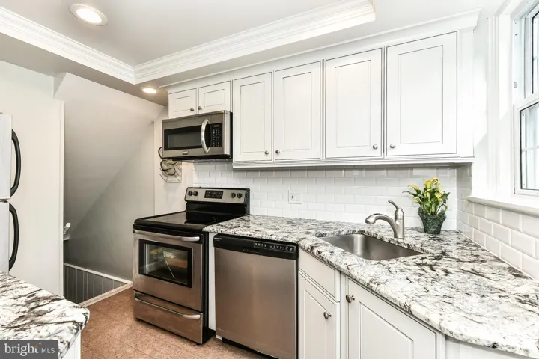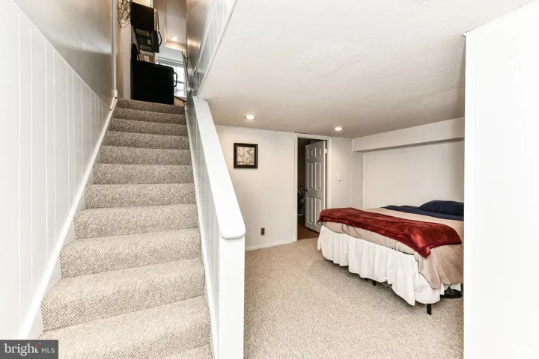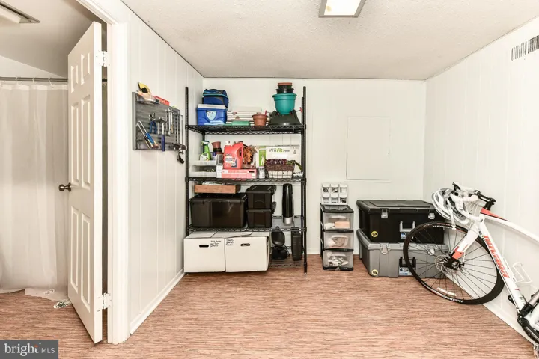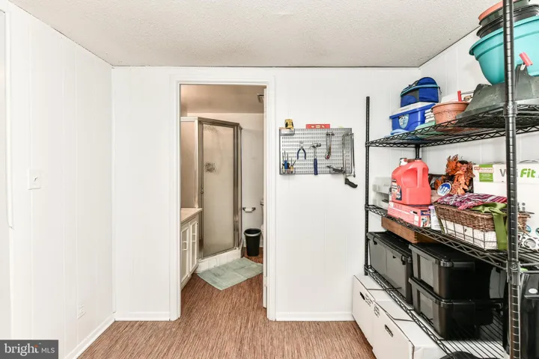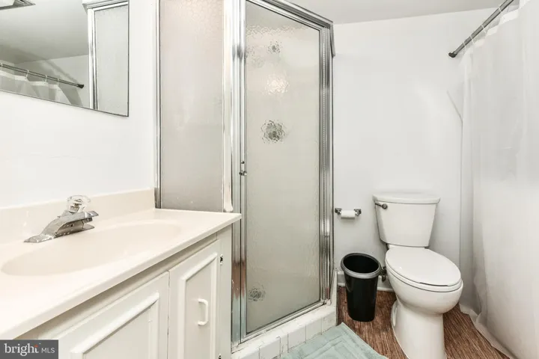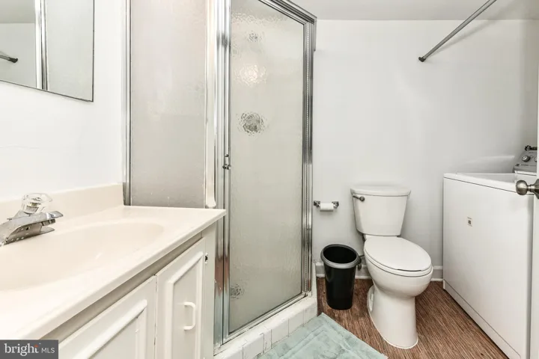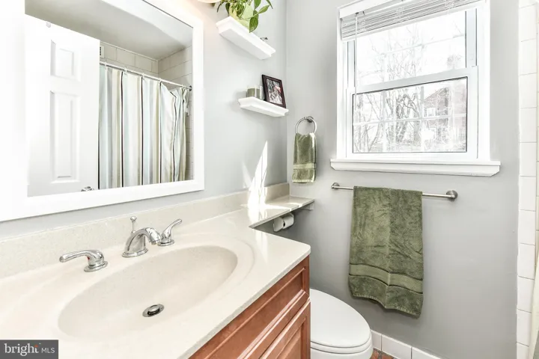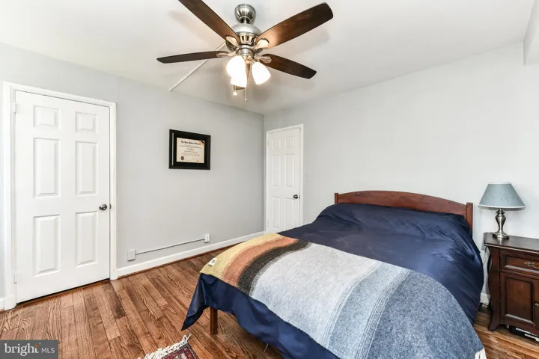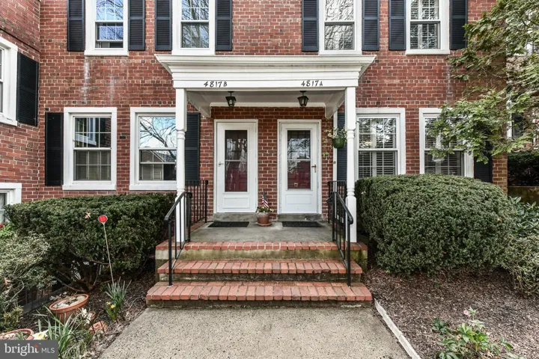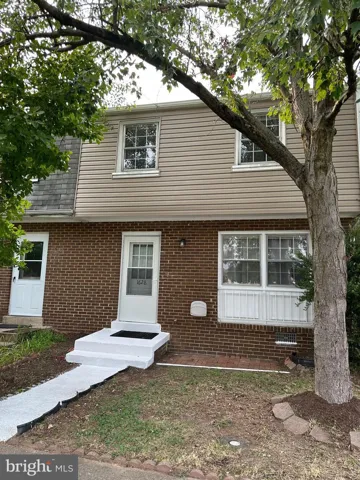4817 28TH S STREET, Arlington, VA 22206
- $3,100
Overview
- Residential Lease
- 2
- 2
- 1944
- VAAR2060880
Description
Beautifully maintained 2BR, 2BA Townhome in sought-after Fairlington Villages*Bright & full of natural sunlight walk in & be greeted with lovely hardwood floors on main & upper level + neutral paint throughout*Living & dining room open & bright*Gorgeous Kitchen Renovation! Granite counters, white subway tile backsplash, upgraded white cabinetry & stainless steel appliances*French Patio door leads to balcony*Finished basement with full bath*2 nicely sized bedrooms upper level*Custom Window shutter blinds*Newly installed HVAC is energy efficient*Community Amenities include tennis & pool + water included in rent*Excellent Commuter location, close to everything*Fairlington Villages amenities include 6 pools, lighted tennis courts, tot lots, walking trails, & MORE! Great location near I-395, rt7, Village of Shirlington & the NEW West Alex shopping center + all the shopping, entertainment, dining & nightlife of North Arlington! Quick drive to Old Town Alexandria, Pentagon & DC*Easy access to major commuter routes of Route 7 & I-395*HOA allows two permits for off-street parking*
*AVAILABLE 10/7/2025*OWNER PREFERS 24 MONTH LEASE*
Address
Open on Google Maps-
Address: 4817 28TH S STREET
-
City: Arlington
-
State: VA
-
Zip/Postal Code: 22206
-
Area: FAIRLINGTON VILLAGES
-
Country: US
Details
Updated on August 1, 2025 at 4:29 am-
Property ID VAAR2060880
-
Price $3,100
-
Bedrooms 2
-
Bathrooms 2
-
Garage Size x x
-
Year Built 1944
-
Property Type Residential Lease
-
Property Status Active
-
MLS# VAAR2060880
Additional details
-
Sewer Public Sewer
-
Cooling Central A/C
-
Heating Forced Air
-
County ARLINGTON-VA
-
Property Type Residential Lease
-
Parking Unassigned,Rented/Permit Required
-
Elementary School ABINGDON
-
Middle School GUNSTON
-
High School WAKEFIELD
-
Architectural Style Colonial
Mortgage Calculator
-
Down Payment
-
Loan Amount
-
Monthly Mortgage Payment
-
Property Tax
-
Home Insurance
-
PMI
-
Monthly HOA Fees
Schedule a Tour
Your information
Contact Information
View Listings- Tony Saa
- WEI58703-314-7742

