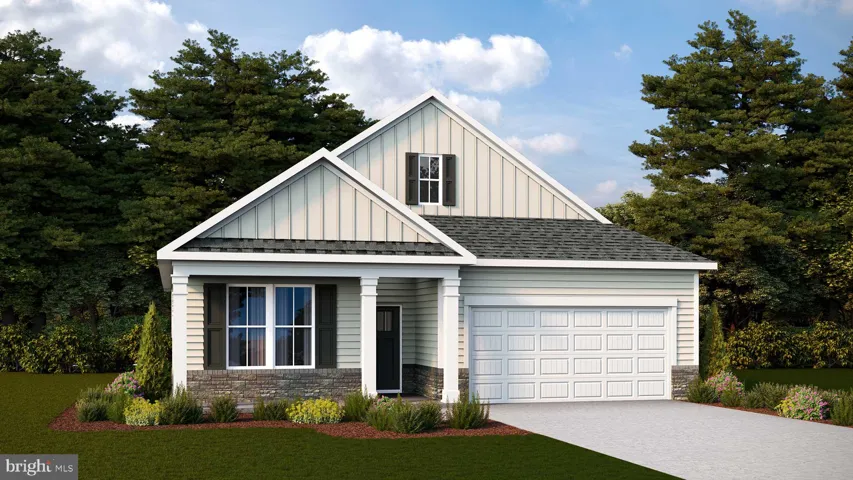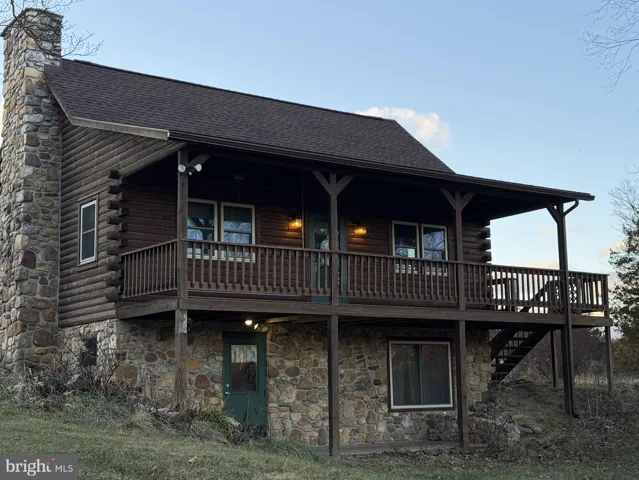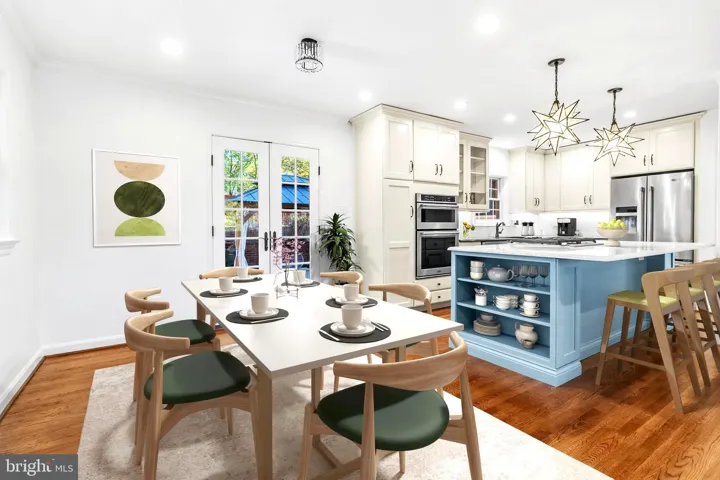Overview
- Residential
- 4
- 3
- 2.0
- 2025
- VAFV2035482
Description
The Dover by D.R. Horton is a stunning new construction, ranch home plan featuring 1,958 square feet of living space on the main-level with 3 bedrooms, 2 bathrooms and a 2-car garage. A generous loft offers the perfect space for overnight guests, with an additional 754 square feet with a bedroom and full bathroom.
The foyer welcomes you in with two versatile bedrooms, sharing a well-appointed full bathroom. As you continue down the foyer, you’ll find a spacious office, coat closet, and laundry room. At the heart of the home is the kitchen, complete with ample counter space and a large, modern island overlooking the dining and family rooms. Across from the kitchen are the sliding glass doors that flood the living area with natural light and lead to a cozy covered porch – ideal for relaxing evenings or hosting friends.
Off the family room sits the owner’s suite. A true retreat, the owner’s suite features a spacious bathroom and huge walk-in closet that has a door connecting to the laundry room – making this chore a breeze!
This home is designed to meet the needs of today’s active adult homebuyers while being situated in the serene neighborhood of Willow Run full of sought-after amenities such as pool, clubhouse, and pickleball courts. Don’t miss the opportunity to make this stunning new home yours this Winter!
*Photos, 3D tours, and videos are representative of plan only and may vary as built.*
Address
Open on Google Maps-
Address: TBD SCENTED ROSE WAY
-
City: Winchester
-
State: VA
-
Zip/Postal Code: 22602
-
Country: US
Details
Updated on November 3, 2025 at 6:15 pm-
Property ID VAFV2035482
-
Price $626,990
-
Land Area 0.14 Acres
-
Bedrooms 4
-
Bathrooms 3
-
Garages 2.0
-
Garage Size x x
-
Year Built 2025
-
Property Type Residential
-
Property Status Active
-
MLS# VAFV2035482
Additional details
-
Association Fee 265.0
-
Roof Architectural Shingle
-
Utilities Cable TV Available,Electric Available,Natural Gas Available
-
Sewer Public Septic,Public Sewer
-
Cooling Central A/C
-
Heating Programmable Thermostat,Central,Forced Air
-
Flooring Carpet,CeramicTile,Luxury Vinyl Plank
-
County FREDERICK-VA
-
Property Type Residential
-
Parking Concrete Driveway
-
Architectural Style Ranch/Rambler
Features
Mortgage Calculator
-
Down Payment
-
Loan Amount
-
Monthly Mortgage Payment
-
Property Tax
-
Home Insurance
-
PMI
-
Monthly HOA Fees
Schedule a Tour
Your information
Contact Information
View Listings- Tony Saa
- WEI58703-314-7742






