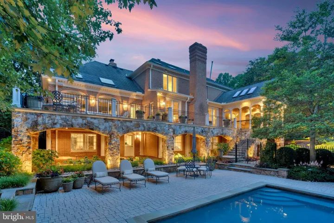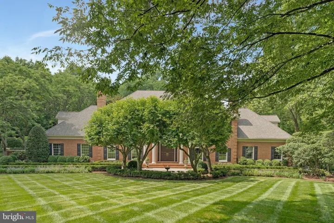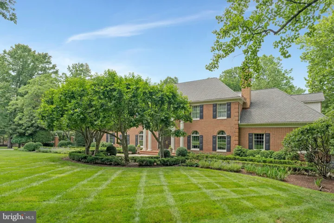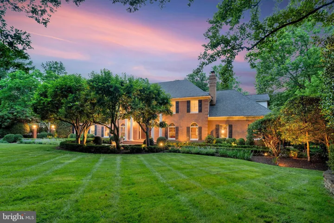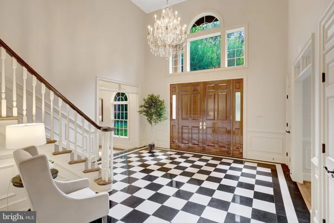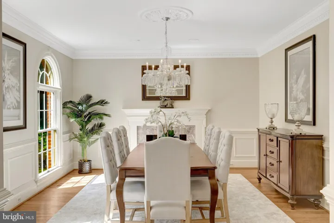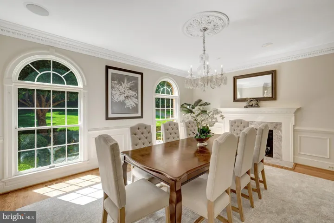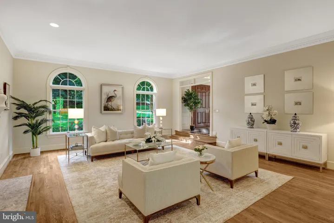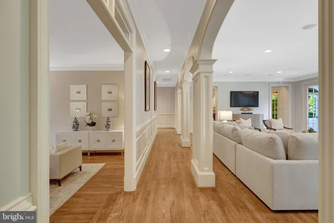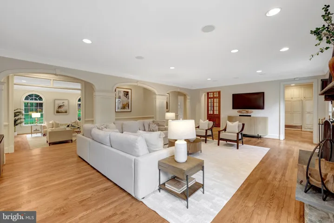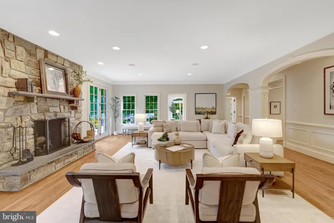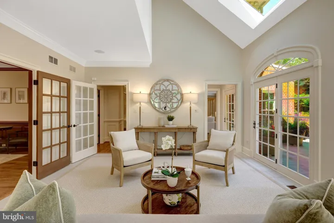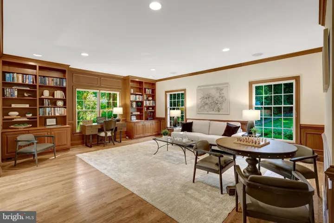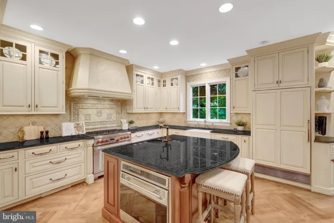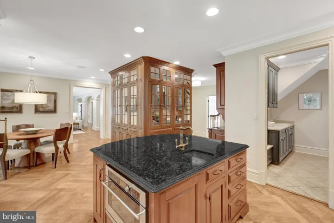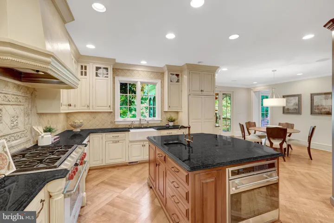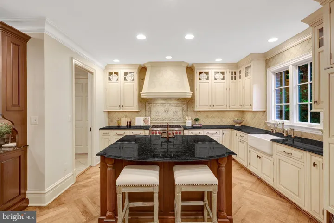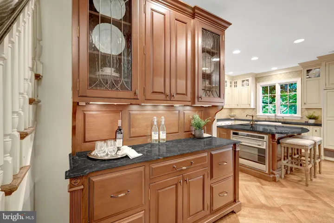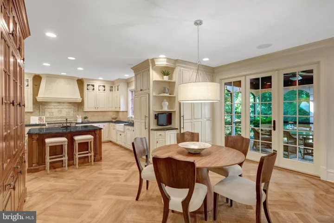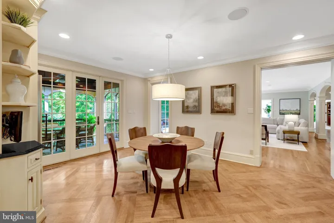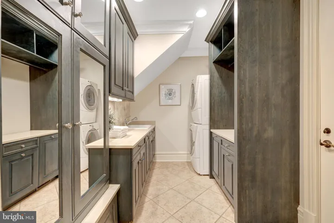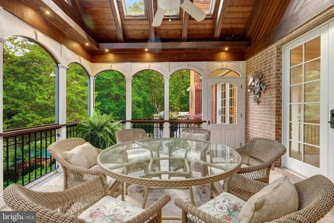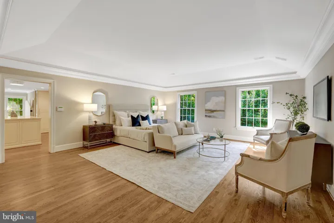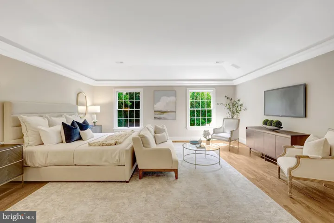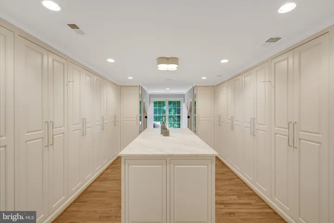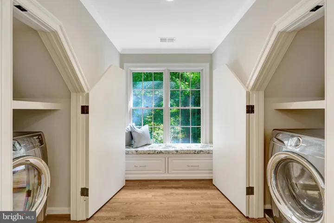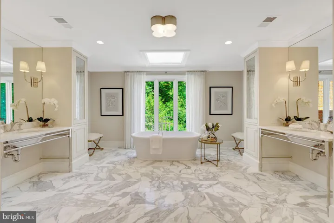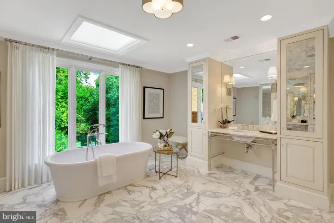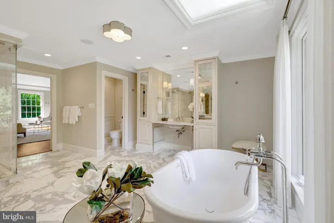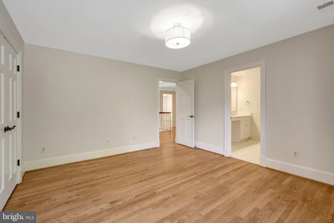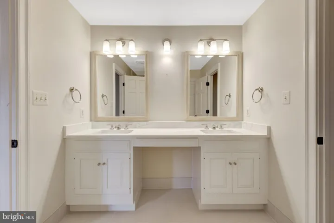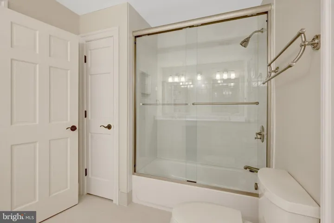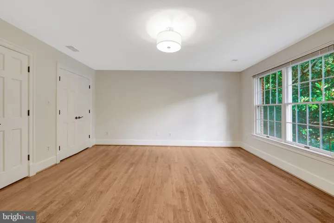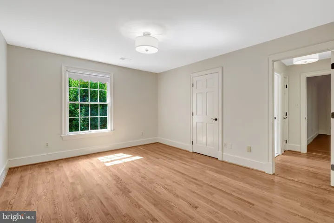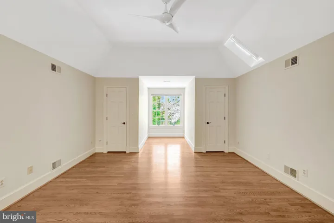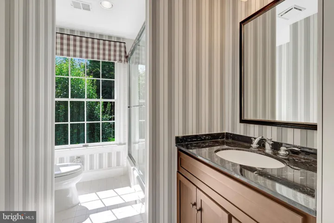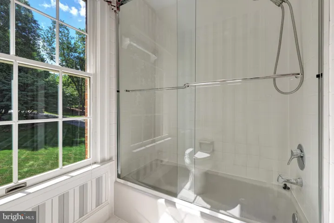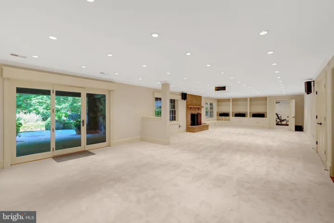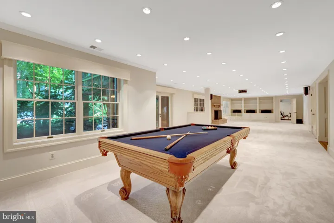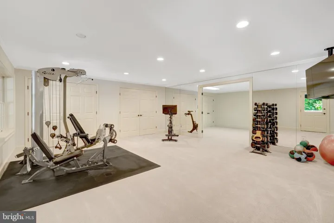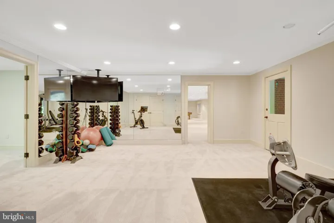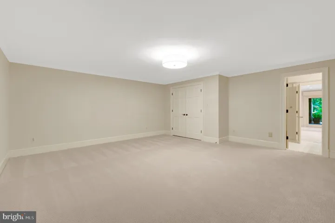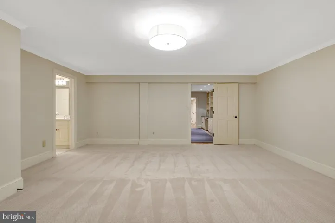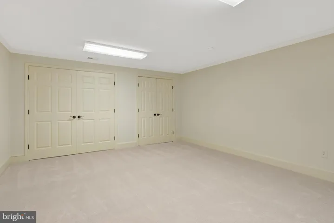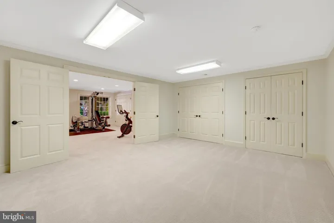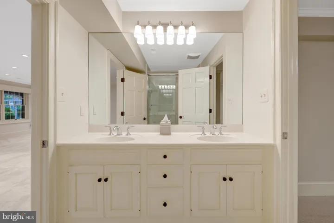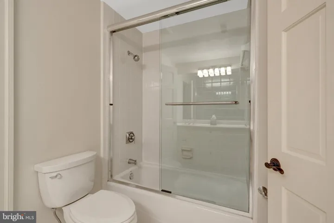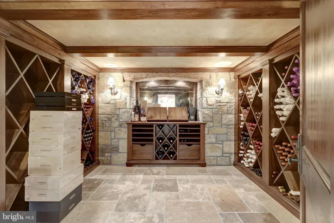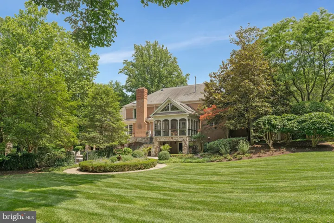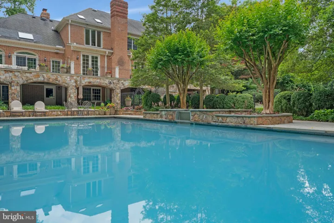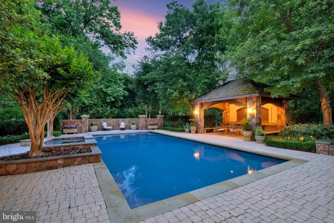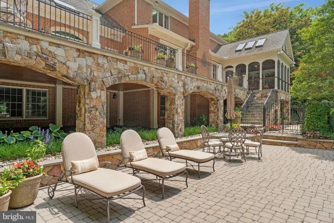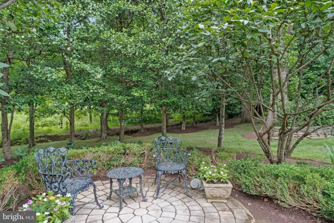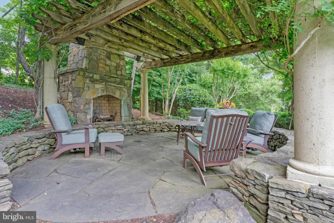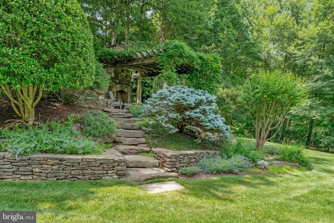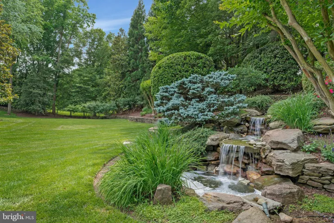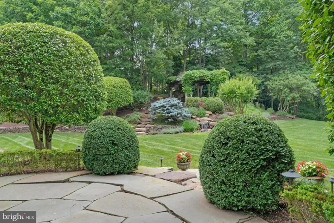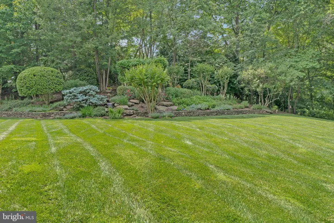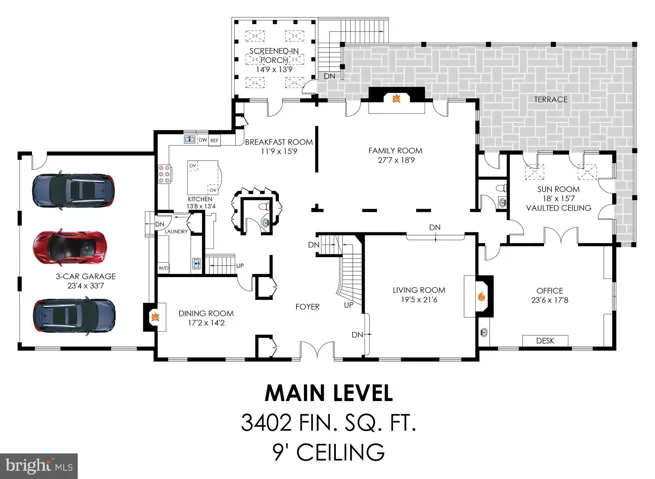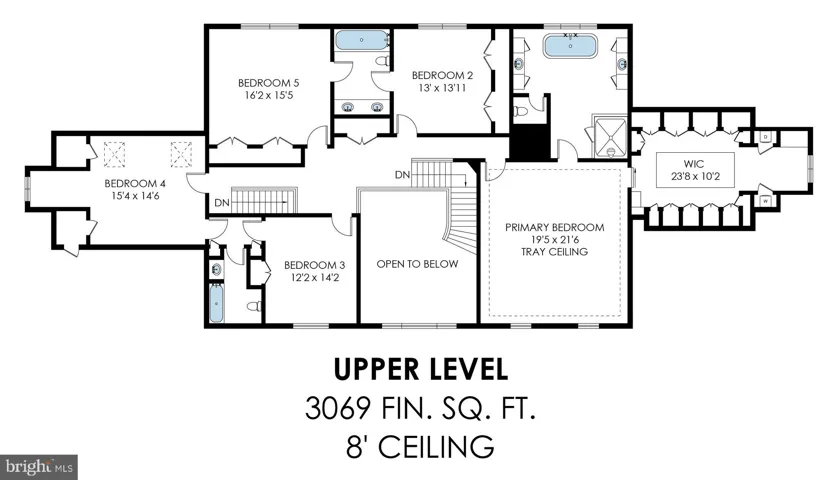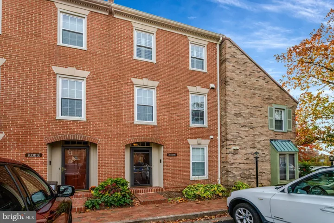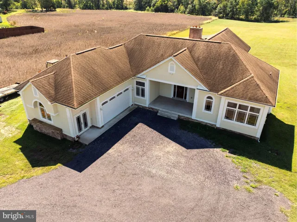Overview
- Residential
- 6
- 6
- 3.0
- 1989
- VAFX2256038
Description
Refined Randolph Williams Estate on Nearly 3 Acres with Unparalleled Luxury Amenities
Crafted by renowned builder Randolph Williams, this exceptional estate sits on nearly three private acres and blends timeless architectural design with refined modern luxury. Thoughtful scale, exquisite craftsmanship, and hardwood flooring throughout define every room, offering elegant spaces for both grand entertaining and everyday living.
At the heart of the home, the gourmet kitchen is a true chef’s masterpiece, appointed with Wolf and Sub-Zero appliances, an ice maker, custom cabinetry, and generous workspace. State-of-the-art technology enhances comfort and convenience, including a Savant whole-house automation system, retractable entertainment screen and projector, zoned security and irrigation, and a whole-house generator. A 3-car side-load garage, abundant storage, and sun-filled interiors further elevate the home’s livability.
The residence offers a remarkable collection of luxury spaces: a richly appointed office with custom mahogany built-ins, a sun-drenched conservatory, formal living and dining rooms, a private exercise room, guest quarters, and a professionally designed wine cellar with temperature and humidity control. The stunning primary suite serves as a true retreat with cove lighting, a customized walk-in closet, dedicated washer/dryer, and a spa-inspired Carrara marble bath featuring a steam shower and soaking tub.
Designed by Charles Owens, the outdoor living experience rivals a resort. Multiple travertine patios, a screened-in mahogany porch, a pool and spa pavilion, gazebo, entry fountain, and a tranquil waterfall brook create an extraordinary setting for relaxation and entertaining—offering beauty and privacy in equal measure.
Superbly located just minutes from Tysons, downtown McLean, major commuter routes, and airports, this estate provides effortless access to Washington, D.C., while preserving a sense of complete seclusion.
Address
Open on Google Maps-
Address: 8014 GREENWICH WOODS DRIVE
-
City: Mclean
-
State: VA
-
Zip/Postal Code: 22102
-
Country: US
Details
Updated on November 21, 2025 at 12:21 am-
Property ID VAFX2256038
-
Price $4,800,000
-
Land Area 2.75 Acres
-
Bedrooms 6
-
Bathrooms 6
-
Garages 3.0
-
Garage Size x x
-
Year Built 1989
-
Property Type Residential
-
Property Status Active
-
MLS# VAFX2256038
Additional details
-
Sewer Septic = # of BR
-
Cooling Central A/C,Ceiling Fan(s)
-
Heating Heat Pump(s),Forced Air
-
Flooring Hardwood,Carpet,Tile/Brick
-
County FAIRFAX-VA
-
Property Type Residential
-
Pool InGround,Heated
-
Parking Asphalt Driveway,ElectricVehicleChargingStations
-
Elementary School SPRING HILL
-
Middle School COOPER
-
High School LANGLEY
-
Architectural Style Colonial,Georgian,Traditional
Mortgage Calculator
-
Down Payment
-
Loan Amount
-
Monthly Mortgage Payment
-
Property Tax
-
Home Insurance
-
PMI
-
Monthly HOA Fees
Schedule a Tour
Your information
360° Virtual Tour
Contact Information
View Listings- Tony Saa
- WEI58703-314-7742

