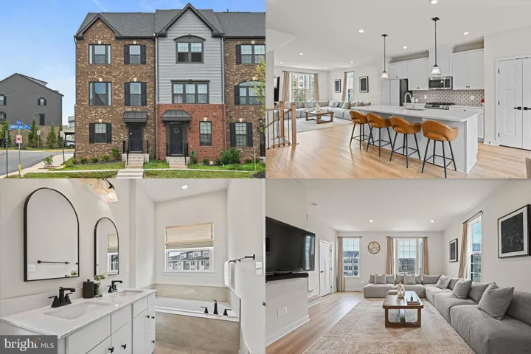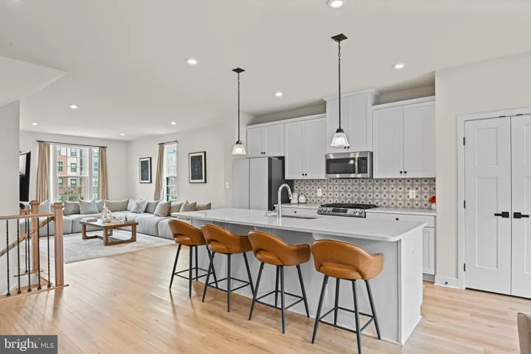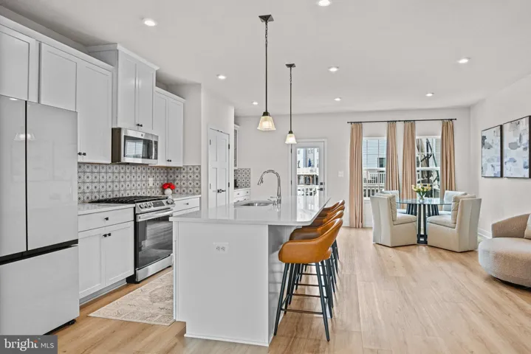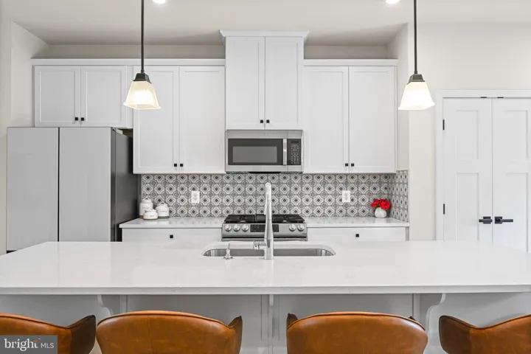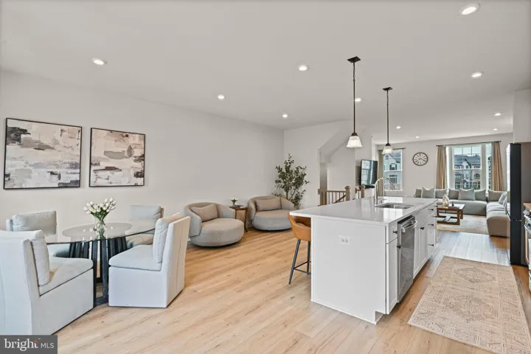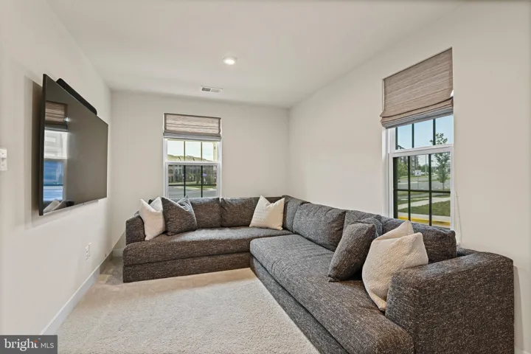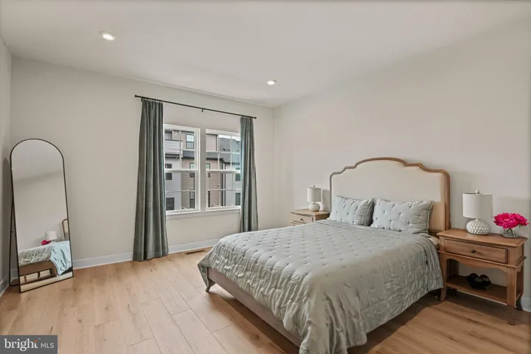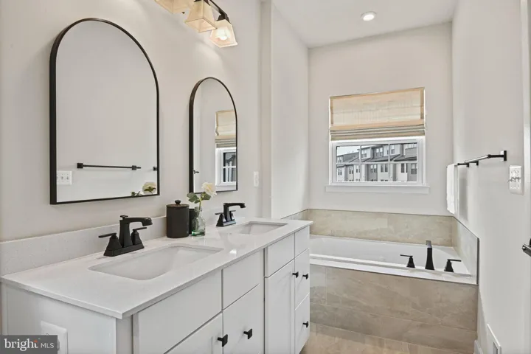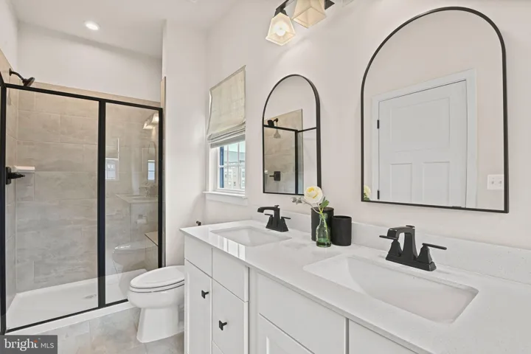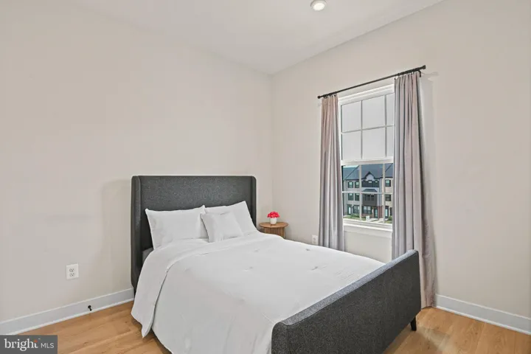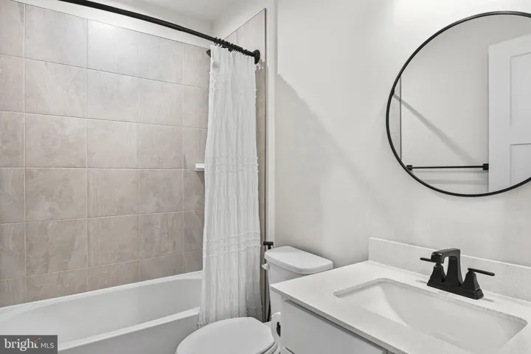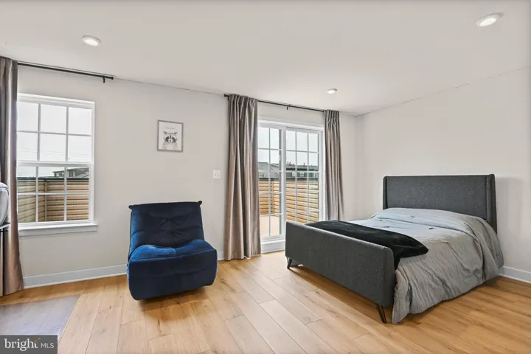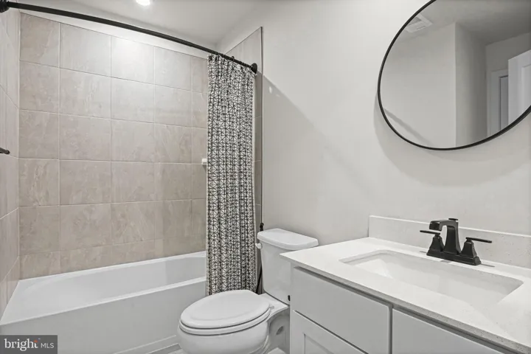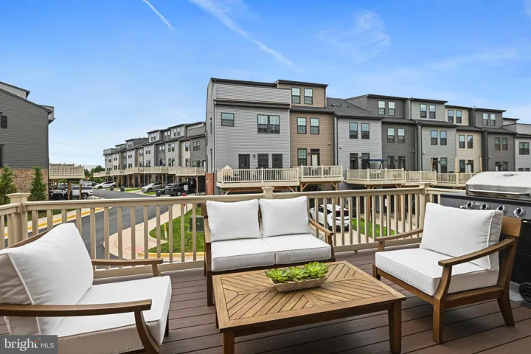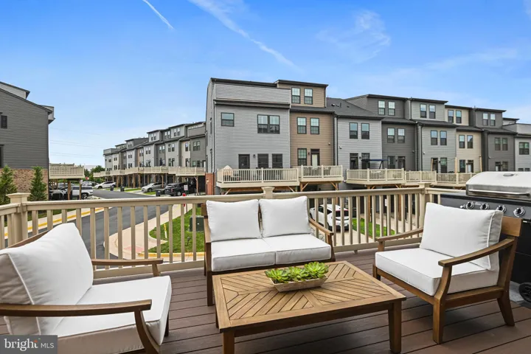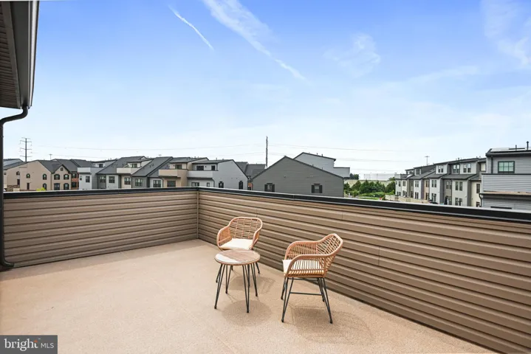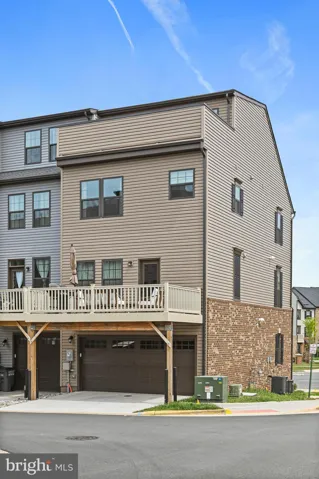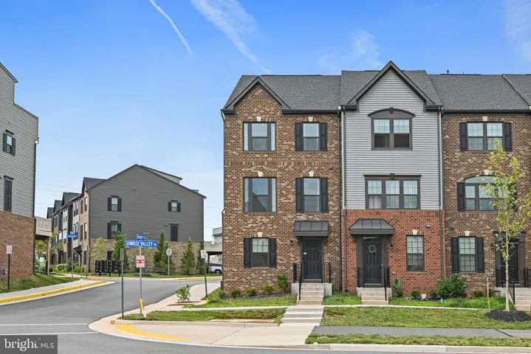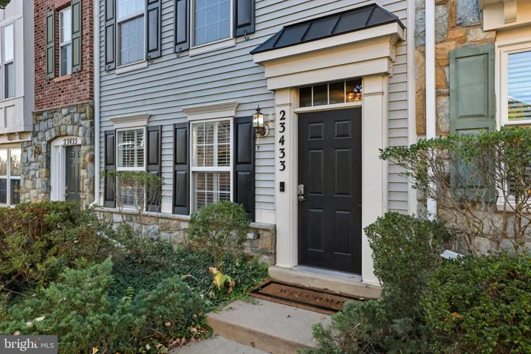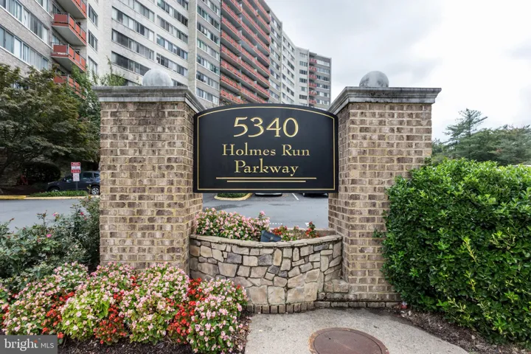14030 SUNRISE VALLEY DRIVE, Herndon, VA 20171
- $815,000
14030 SUNRISE VALLEY DRIVE, Herndon, VA 20171
- $815,000
Overview
- Residential
- 5
- 5
- 2.0
- 2023
- VAFX2256076
Description
Luxury living meets modern convenience in this nearly-new, exquisitely upgraded end-unit townhome at 14030 Sunrise Valley Dr, ideally located in the heart of Herndon. Built just two years ago, this residence offers the rare opportunity to own a pristine, move-in-ready home with the feel of new construction—without the wait. With four thoughtfully designed levels, this home includes a sought-after 4th-level loft, perfect as an additional entertaining space, home office, or private retreat. The expansive floor plan is bathed in natural light thanks to the end-unit location, and showcases upscale finishes throughout, including wide-plank hardwood floors, designer lighting, and custom millwork. The chef’s white kitchen is a showstopper, featuring premium cabinetry, gleaming countertops, a generous island, and high-end stainless steel appliances, flowing seamlessly into the open-concept dining and living spaces—perfect for elegant entertaining or everyday luxury. Upstairs, the serene primary suite offers a spa-inspired bathroom and large walk-in closet, complemented by generously sized secondary bedrooms and modern bathrooms. The 4th-level loft opens to a private rooftop terrace, ideal for enjoying quiet evenings or hosting guests in style. Additional features include an attached two-car garage, energy-efficient systems, and smart home technology. All of this in a prime location just minutes to Reston Town Center, Dulles Airport, Metro stations, and major commuter routes—offering an unmatched lifestyle of ease and sophistication.
Address
Open on Google Maps-
Address: 14030 SUNRISE VALLEY DRIVE
-
City: Herndon
-
State: VA
-
Zip/Postal Code: 20171
-
Area: FOSTER'S GLEN
-
Country: US
Details
Updated on September 4, 2025 at 2:40 pm-
Property ID VAFX2256076
-
Price $815,000
-
Land Area 0.04 Acres
-
Bedrooms 5
-
Bathrooms 5
-
Garages 2.0
-
Garage Size x x
-
Year Built 2023
-
Property Type Residential
-
Property Status Active
-
MLS# VAFX2256076
Additional details
-
Association Fee 149.0
-
Sewer Public Sewer
-
Cooling Central A/C
-
Heating Forced Air
-
County FAIRFAX-VA
-
Property Type Residential
-
Middle School CARSON
-
High School WESTFIELD
-
Architectural Style Contemporary
Features
Mortgage Calculator
-
Down Payment
-
Loan Amount
-
Monthly Mortgage Payment
-
Property Tax
-
Home Insurance
-
PMI
-
Monthly HOA Fees
Schedule a Tour
Your information
360° Virtual Tour
Contact Information
View Listings- Tony Saa
- WEI58703-314-7742

