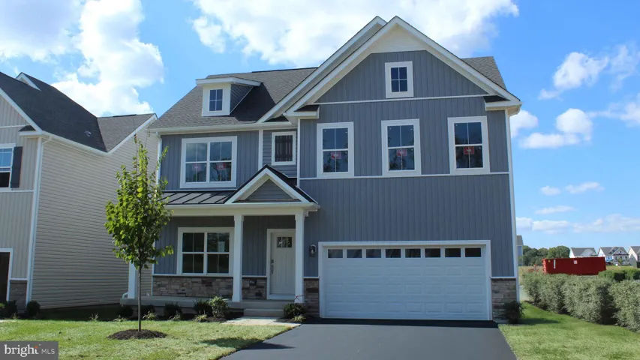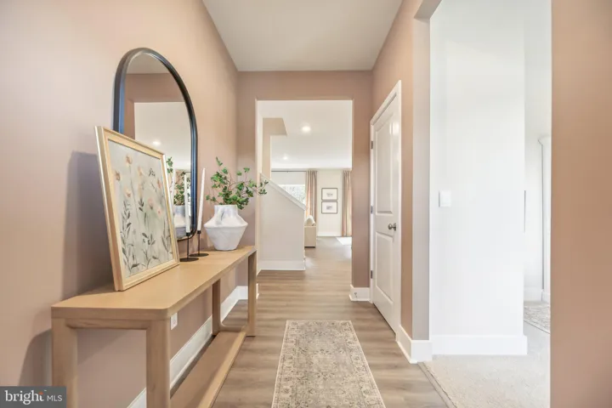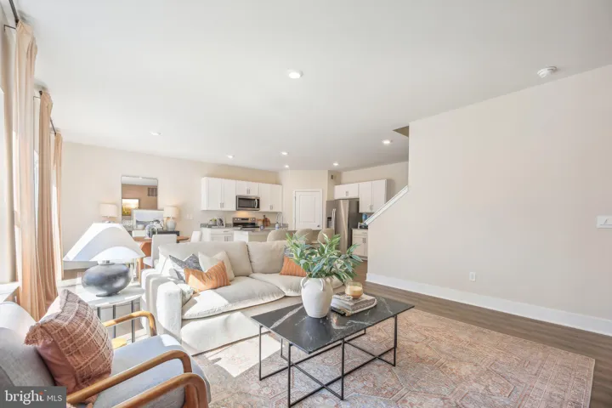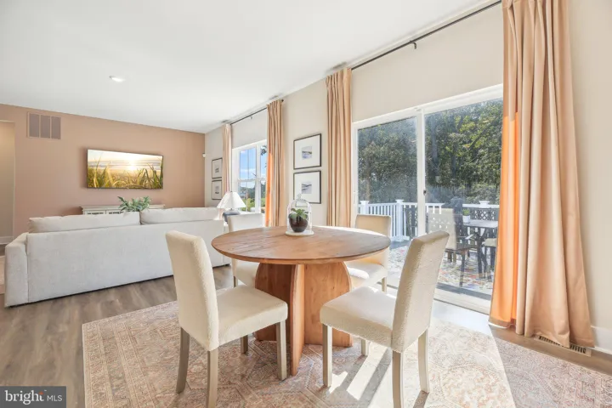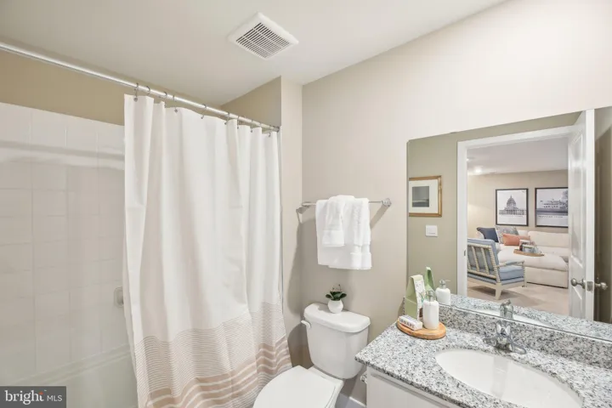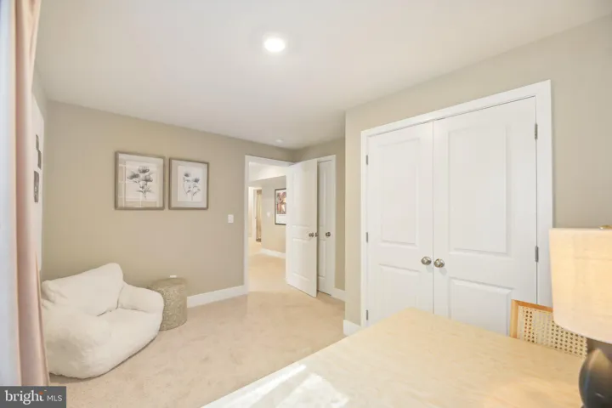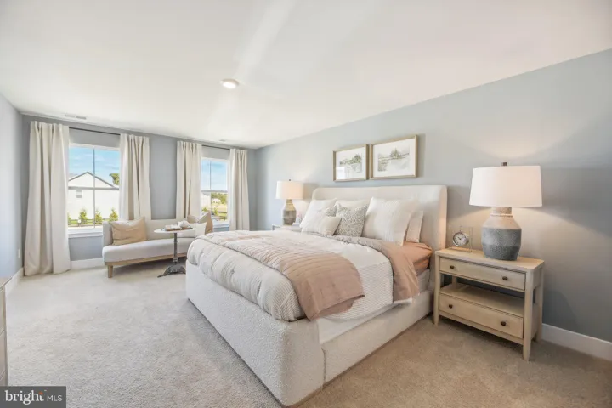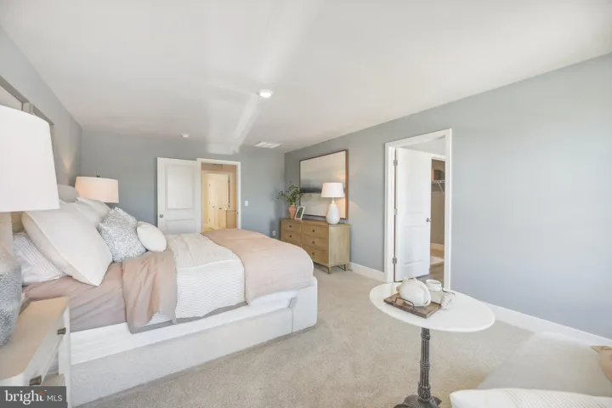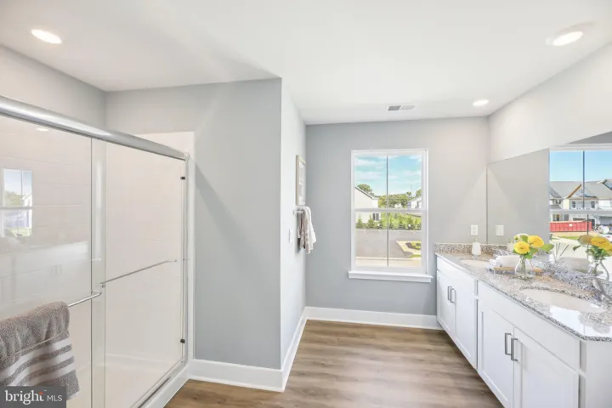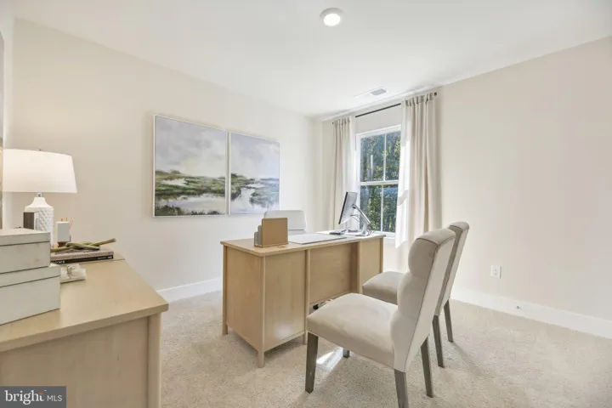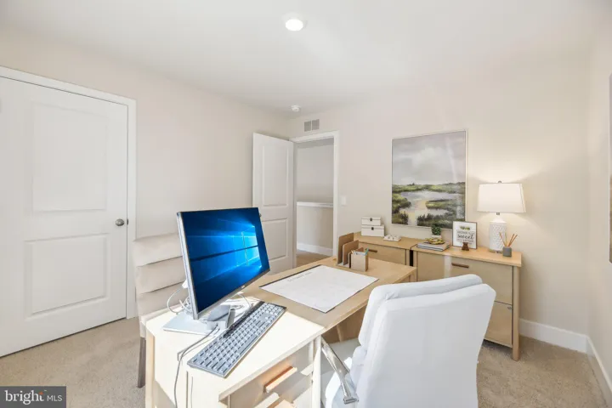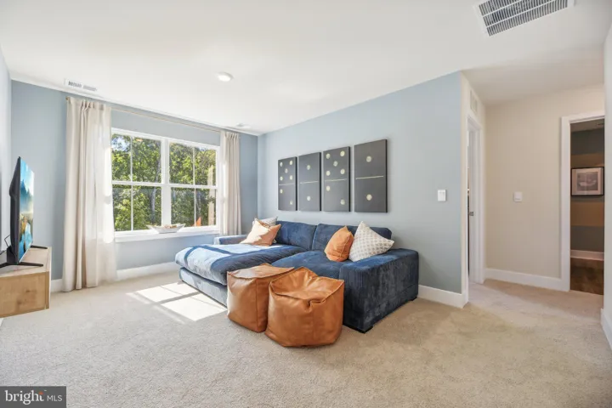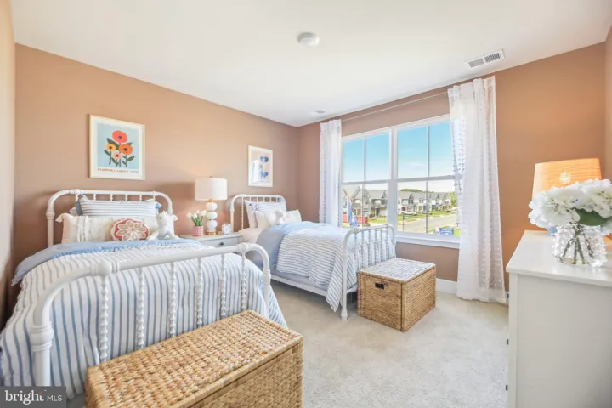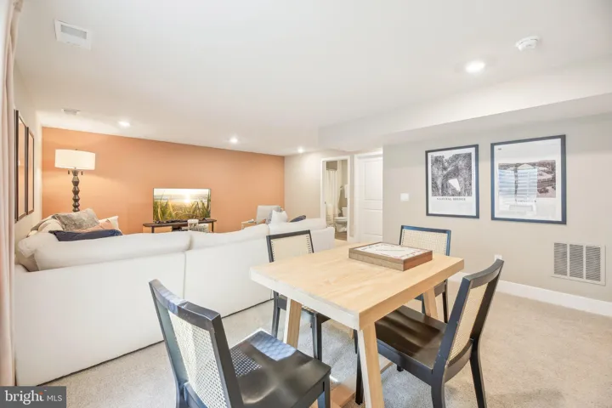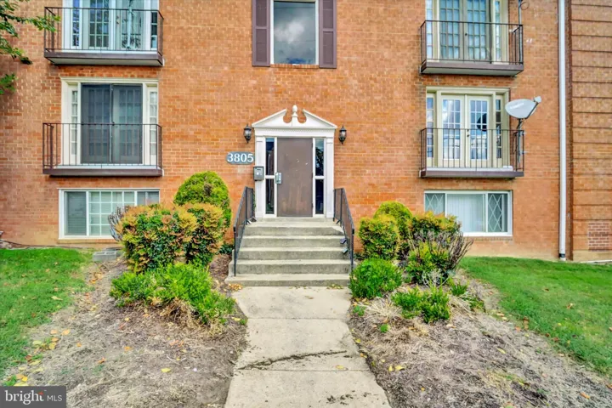Overview
- Residential
- 6
- 4
- 2.0
- 2025
- VAFV2035522
Description
The Hayden is a three-story plan with 6 bedrooms and 4 bathrooms in 3,205 square feet. The main level features a flex room adjacent to the foyer, ideal for a formal dining room or home office. The gourmet kitchen has an oversized island for extra seating and a large pantry, and it opens to the dining area and a spacious living room. A bedroom with a full bathroom completes the main level. The primary suite on the second level offers a luxurious tub and separate shower, private bathroom, double vanities and a large walk-in closet. There are 3 additional bedrooms, a full bathroom, a walk-in laundry room, and a loft-style living room on the second level. This practical design includes a finished basement rec room for the family, a walk out condition, as well as a basement bedroom and full bath. November Delivery!
Up to $6,500 total closing cost is tied to the use of DHI Mortgage.
*Photos, 3D tours, and videos are representative of plan only and may vary as built.*
Address
Open on Google Maps-
Address: 111 MASCOUTEN STREET
-
City: Winchester
-
State: VA
-
Zip/Postal Code: 22602
-
Area: RETREAT AT WINDING CREEK
-
Country: US
Details
Updated on October 2, 2025 at 3:17 pm-
Property ID VAFV2035522
-
Price $599,990
-
Land Area 0.13 Acres
-
Bedrooms 6
-
Bathrooms 4
-
Garages 2.0
-
Garage Size x x
-
Year Built 2025
-
Property Type Residential
-
Property Status Active
-
MLS# VAFV2035522
Additional details
-
Association Fee 100.0
-
Roof Architectural Shingle,Asphalt
-
Utilities Cable TV Available,Electric Available,Phone Available,Sewer Available,Water Available
-
Sewer Public Sewer
-
Cooling Central A/C,Programmable Thermostat
-
Heating Programmable Thermostat,Central
-
Flooring Carpet,Vinyl,CeramicTile
-
County FREDERICK-VA
-
Property Type Residential
-
Parking Asphalt Driveway
-
Elementary School REDBUD RUN
-
Middle School JAMES WOOD
-
High School MILLBROOK
-
Architectural Style Traditional
Features
Mortgage Calculator
-
Down Payment
-
Loan Amount
-
Monthly Mortgage Payment
-
Property Tax
-
Home Insurance
-
PMI
-
Monthly HOA Fees
Schedule a Tour
Your information
360° Virtual Tour
Contact Information
View Listings- Tony Saa
- WEI58703-314-7742

