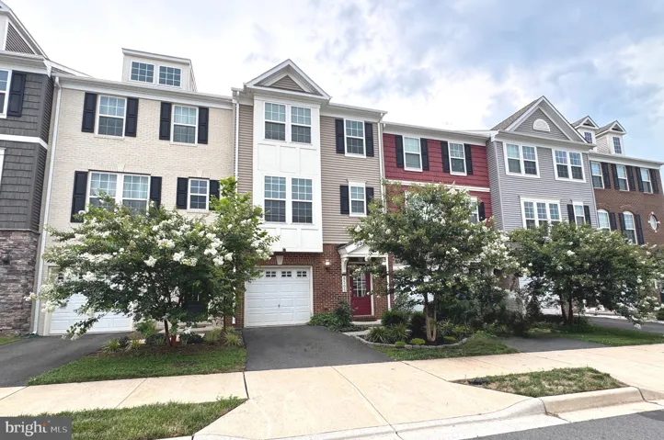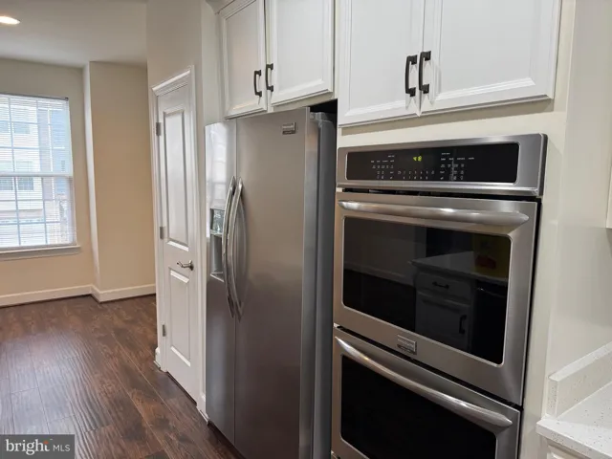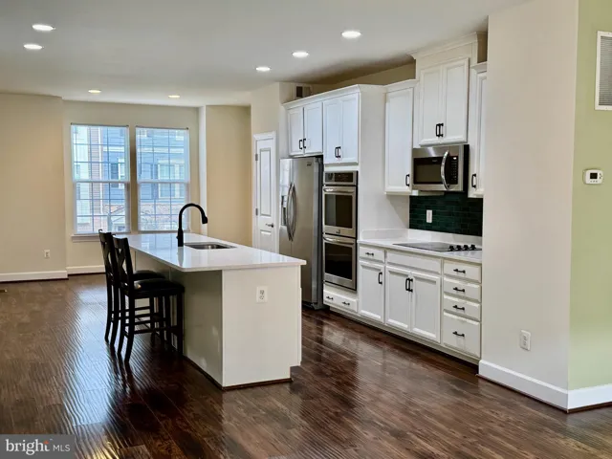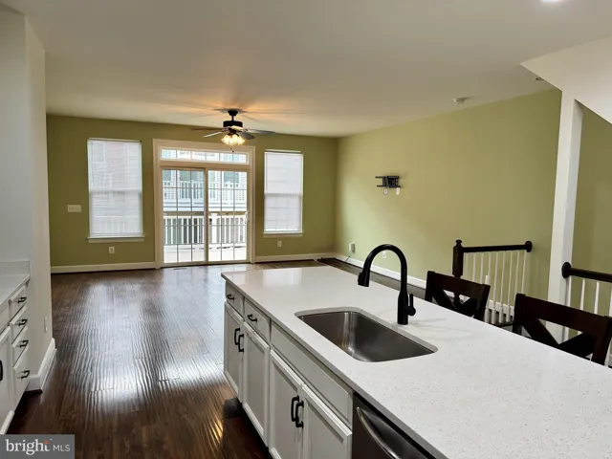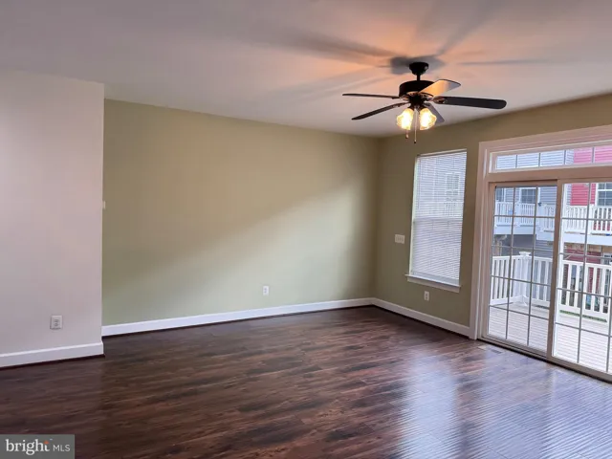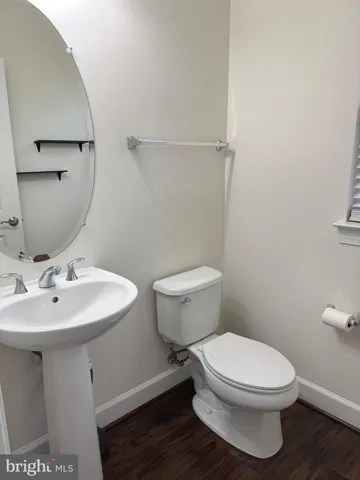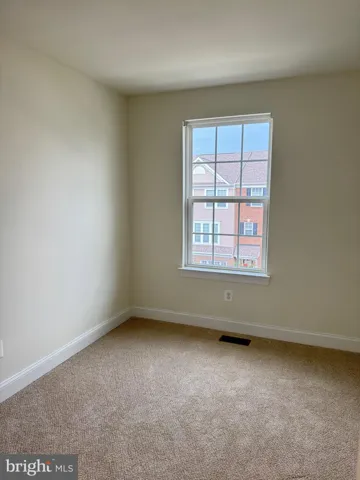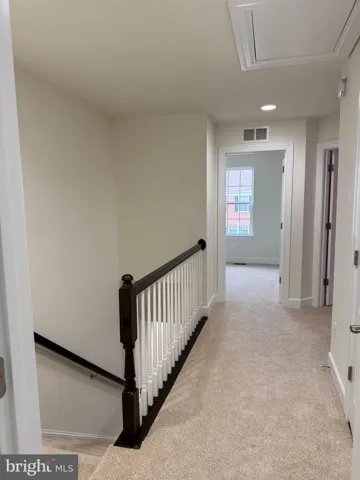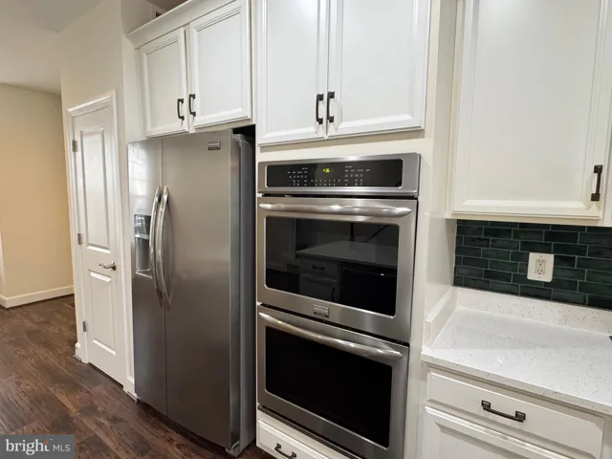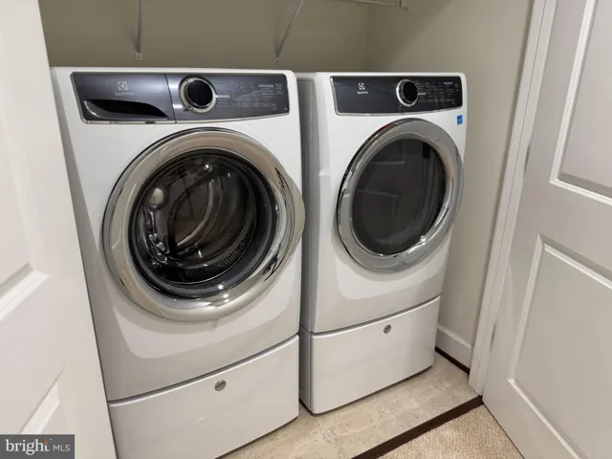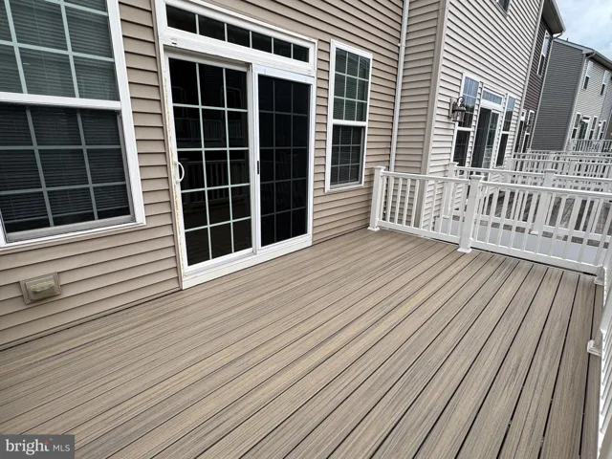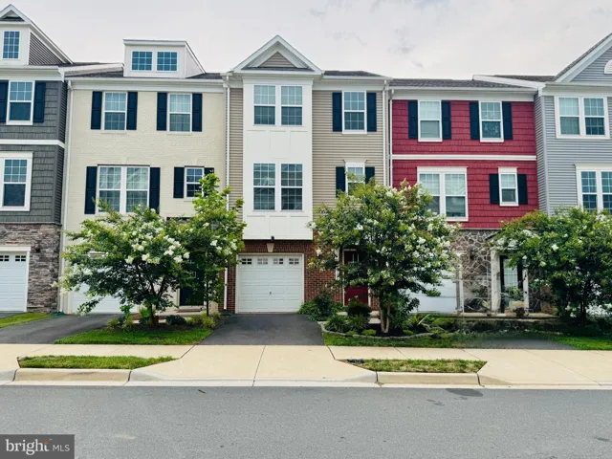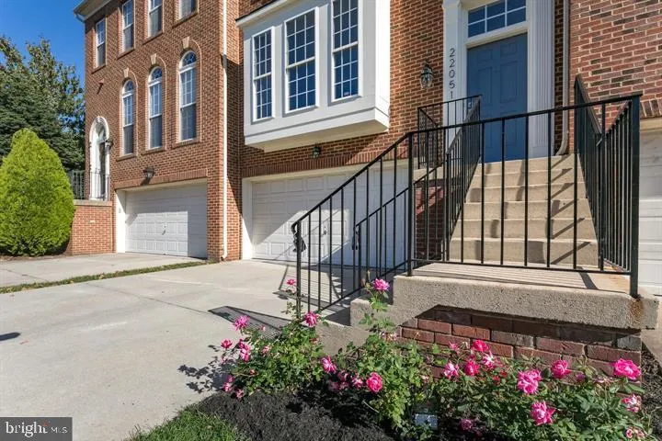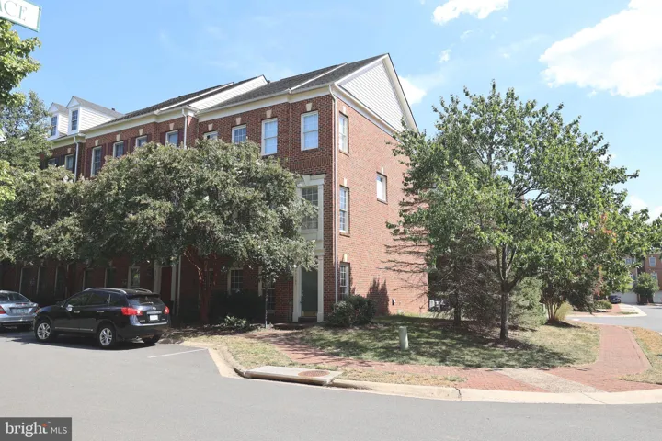Overview
- Residential Lease
- 3
- 4
- 1.0
- 2017
- VAPW2099642
Description
You won’t find a nicer townhouse with these upgrades at this price! This like new 3-bedroom, 3.5-bath home is move-in ready and perfectly located near shopping, and dining.
Step inside to a bright and open floorplan filled with natural light, recessed lighting, and beautiful modern finishes. The sleek kitchen is a showstopper…featuring quartz countertops, stainless steel appliances, a large center island, and plenty of space for hosting.
Upstairs, the spacious primary suite offers a luxurious en-suite bath and a massive walk-in closet. Two additional bedrooms, a full hall bath, and a convenient front-load washer and dryer complete the upper level.
The entry level welcomes you with a large foyer, access to the 1-car garage, a generous rec room, full bath, and utility room. Enjoy outdoor living with a brand-new Trex deck, a private fenced yard, and a walk-out patio.
This is the one you’ve been waiting for—schedule a private tour or visit our open house!
Address
Open on Google Maps-
Address: 8505 CRAGGAN LANE
-
City: Manassas
-
State: VA
-
Zip/Postal Code: 20109
-
Country: US
Details
Updated on August 1, 2025 at 8:46 pm-
Property ID VAPW2099642
-
Price $2,900
-
Land Area 0.04 Acres
-
Bedrooms 3
-
Bathrooms 4
-
Garage 1.0
-
Garage Size x x
-
Year Built 2017
-
Property Type Residential Lease
-
Property Status Closed
-
MLS# VAPW2099642
Additional details
-
Association Fee 121.0
-
Sewer Public Sewer
-
Cooling Heat Pump(s)
-
Heating Central
-
County PRINCE WILLIAM-VA
-
Property Type Residential Lease
-
Parking Paved Driveway,Paved Parking,Unassigned,Permit Included
-
Elementary School ELLIS
-
Middle School PARKSIDE
-
High School OSBOURN PARK
-
Architectural Style Traditional
Features
Mortgage Calculator
-
Down Payment
-
Loan Amount
-
Monthly Mortgage Payment
-
Property Tax
-
Home Insurance
-
PMI
-
Monthly HOA Fees
Schedule a Tour
Your information
Contact Information
View Listings- Tony Saa
- WEI58703-314-7742

