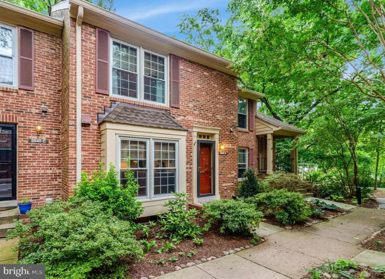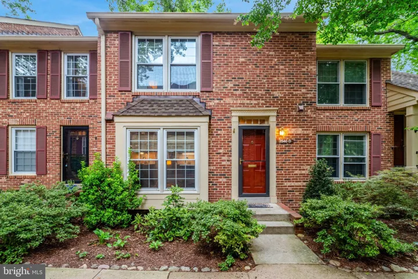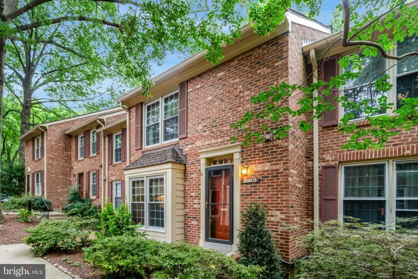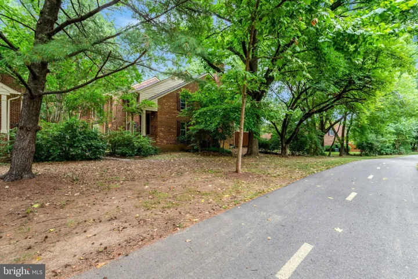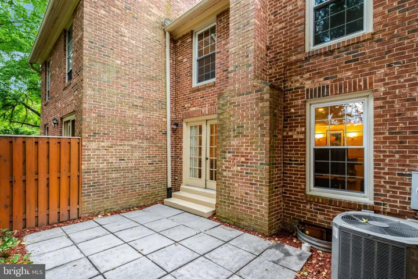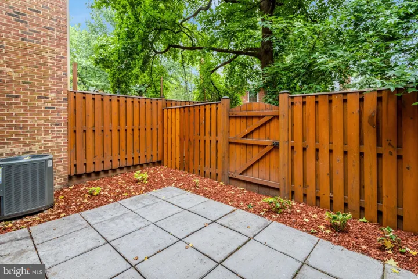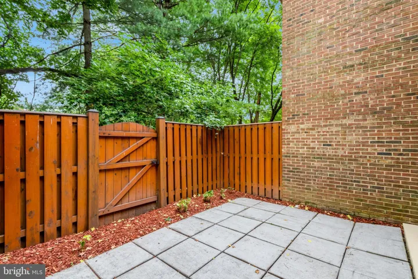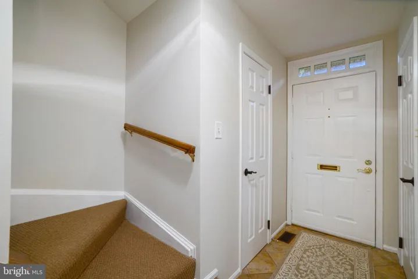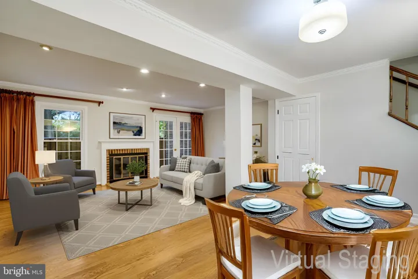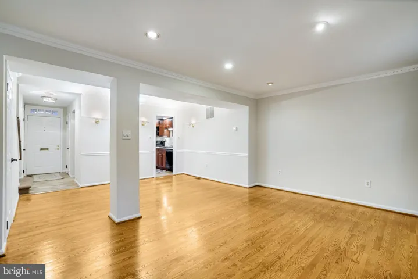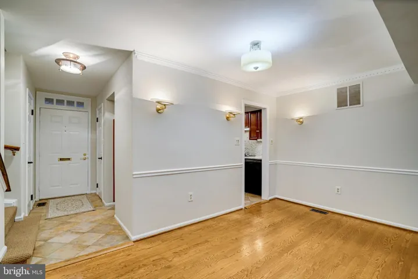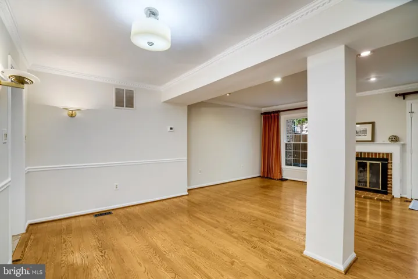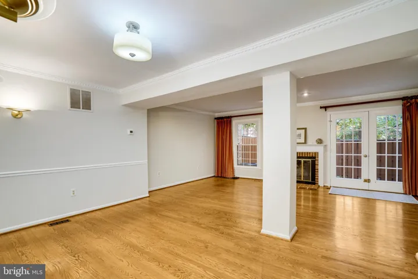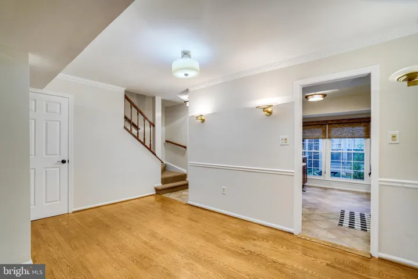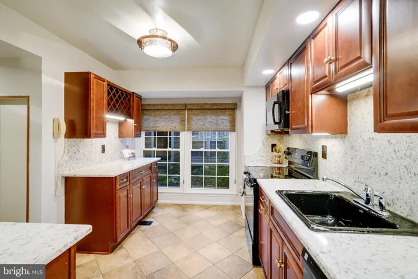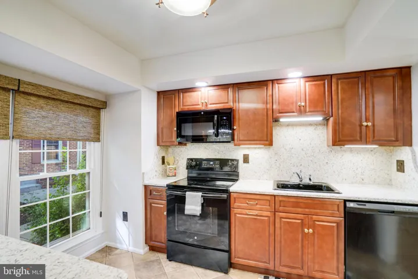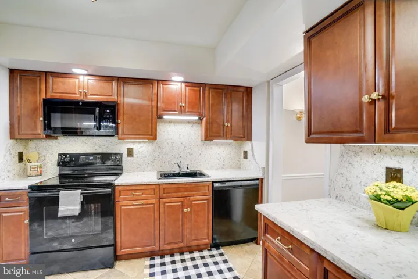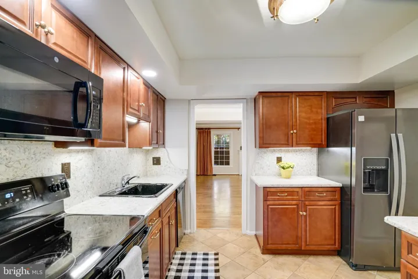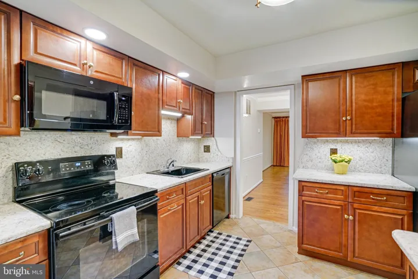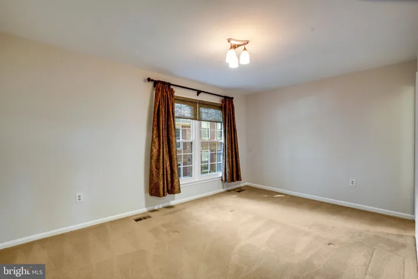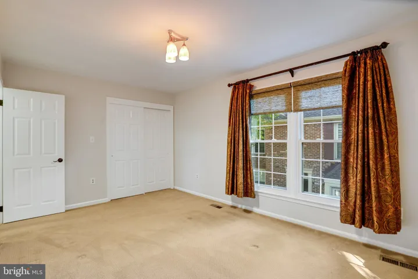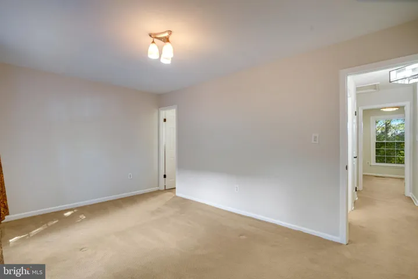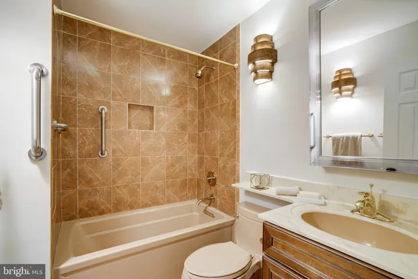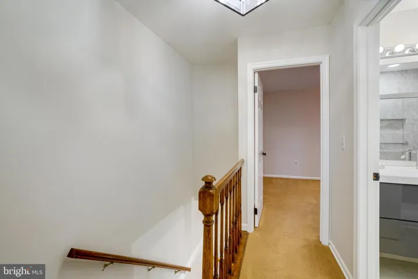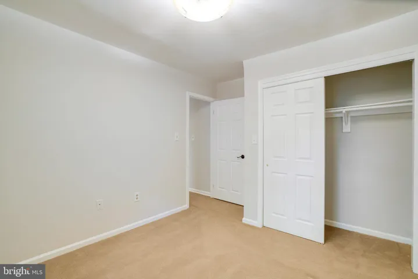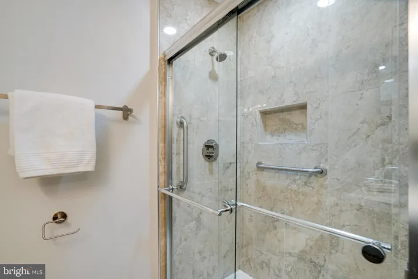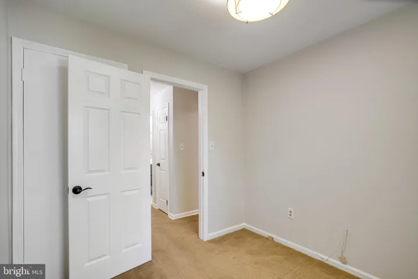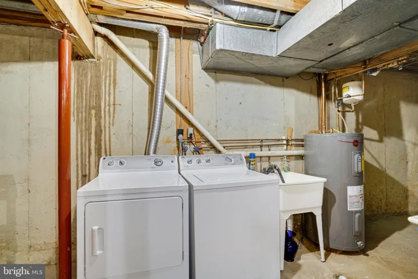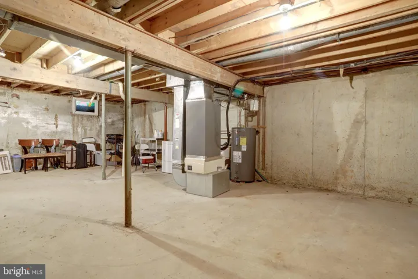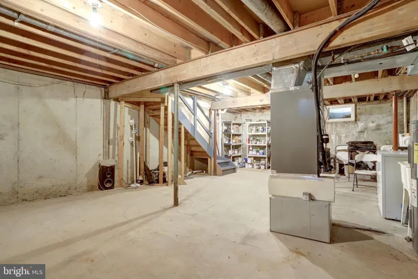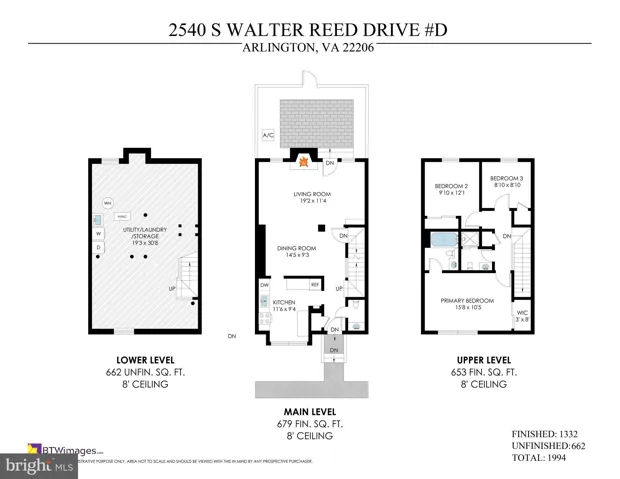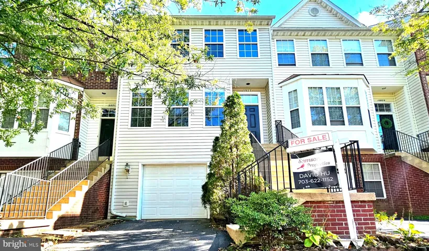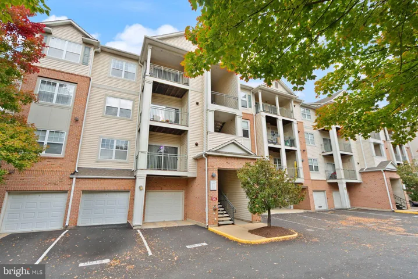Overview
- Residential
- 3
- 3
- 1979
- VAAR2061202
Description
Located in the Windgate I community, this FRESHLY PAINTED 3 level, 3 Bedroom/2.5 Bath townhome is the largest interior model in this development. Enjoy the open concept of the main level with gorgeous hardwood floors, extra designer lighting and a wood-burning fireplace. The kitchen has been updated with beautiful wood cabinets, quartz countertops and a ceramic floor. The upper level has a generous size primary suite with an updated bathroom and a soaking tub; there are two additional bedrooms and an updated hall bath with a shower. Enjoy the outside in the fenced backyard with a patio. The basement is unfinished where you will find the laundry and a laundry sink, and you have plenty of room for expansion, crafts or storage. The owner has maintained and upgraded this home over the years with replacement windows, HVAC (2020), and the condo association replaced the roof about 6 years ago, they also do all the exterior maintenance. Just minutes to Shirlington Village where you will find restaurants, boutiques and a movie theatre. It has easy access to the W& OD Trail which is right outside your door.
Address
Open on Google Maps-
Address: 2540 S WALTER REED DRIVE
-
City: Arlington
-
State: VA
-
Zip/Postal Code: 22206
-
Country: US
Details
Updated on October 28, 2025 at 7:09 pm-
Property ID VAAR2061202
-
Price $740,000
-
Bedrooms 3
-
Bathrooms 3
-
Garage Size x x
-
Year Built 1979
-
Property Type Residential
-
Property Status Active
-
MLS# VAAR2061202
Additional details
-
Sewer Public Sewer
-
Cooling Central A/C
-
Heating Forced Air
-
Flooring Hardwood
-
County ARLINGTON-VA
-
Property Type Residential
-
Parking Permit Included
-
Elementary School ABINGDON
-
Middle School JEFFERSON
-
High School WAKEFIELD
-
Architectural Style Traditional
Mortgage Calculator
-
Down Payment
-
Loan Amount
-
Monthly Mortgage Payment
-
Property Tax
-
Home Insurance
-
PMI
-
Monthly HOA Fees
Schedule a Tour
Your information
Contact Information
View Listings- Tony Saa
- WEI58703-314-7742

