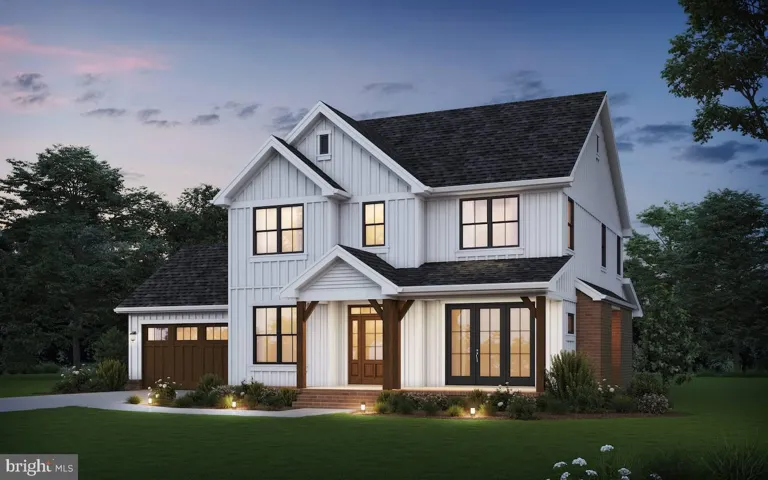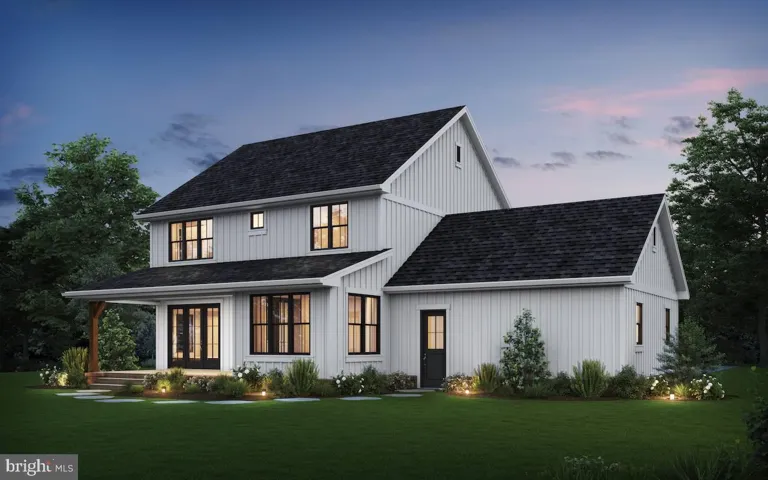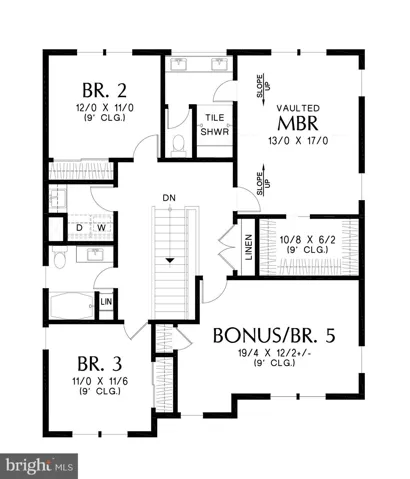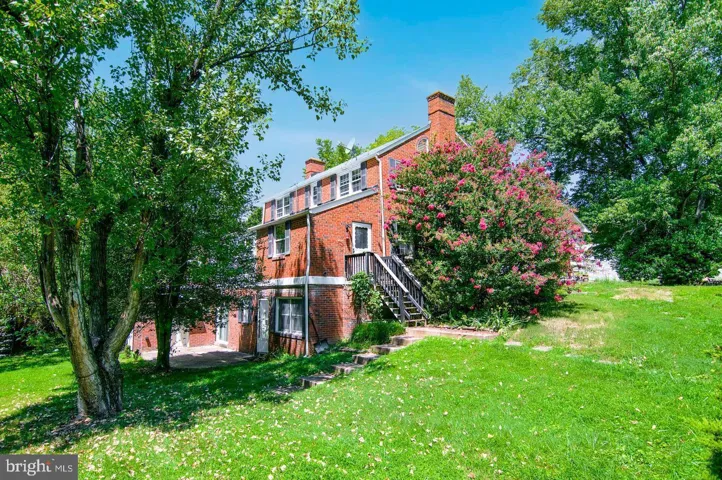Overview
- Residential
- 4
- 4
- 2.0
- VAWR2011790
Description
TO BE BUILT- PHOTO IS EXAMPLE- HOME WILL HAVE BRICK OR STONE EXTERIOR Welcome to your CUSTOMIZABLE forever home! 4 bedroom 3 bath home 2,648 finished sqft. Open floorplan! Full unfinished walkout basement and 2 car garage! Main level Office and flex space. Large Patio off dining room! This home is situated on a FLAT 1 ACRE LOT with MOUNTAIN VIEWS!!! Just minutes to town on all paved maintained roads for shopping. Close to local attractions like Skyline Drive, and the Shenandoah River. Kitchen includes choice of appliances, island, choice of soft close cabinetry, granite or quartz countertops. Pantry for food storage. LARGE GREAT ROOM with propane fireplace! Hardwood floors in main rooms, bedrooms will feature carpet, tile in bathrooms. Buyer can choose flooring options, pricing will vary based on choices. Primary Bedroom features large walk-in closet and primary bathroom with Tile Shower. EXAMPLE ONLY- Other floorplans and custom options available! List price will vary based on buyers choices. Bring your own plans or contact listing agent for other options and pricing. DON’T MISS THIS ONE CALL TODAY !!!
Address
Open on Google Maps-
Address: HATCHER DRIVE
-
City: Front Royal
-
State: VA
-
Zip/Postal Code: 22630
-
Country: US
Details
Updated on July 18, 2025 at 5:49 pm-
Property ID VAWR2011790
-
Price $899,999
-
Land Area 1 Acres
-
Bedrooms 4
-
Bathrooms 4
-
Garages 2.0
-
Garage Size x x
-
Property Type Residential
-
Property Status Active
-
MLS# VAWR2011790
Additional details
-
Association Fee 300.0
-
Utilities None
-
Sewer Perc Approved Septic
-
Cooling Central A/C
-
Heating Heat Pump(s)
-
Flooring Carpet,Wood,Tile/Brick
-
County WARREN-VA
-
Property Type Residential
-
Architectural Style Farmhouse/National Folk
Mortgage Calculator
-
Down Payment
-
Loan Amount
-
Monthly Mortgage Payment
-
Property Tax
-
Home Insurance
-
PMI
-
Monthly HOA Fees
Schedule a Tour
Your information
Contact Information
View Listings- Tony Saa
- WEI58703-314-7742










