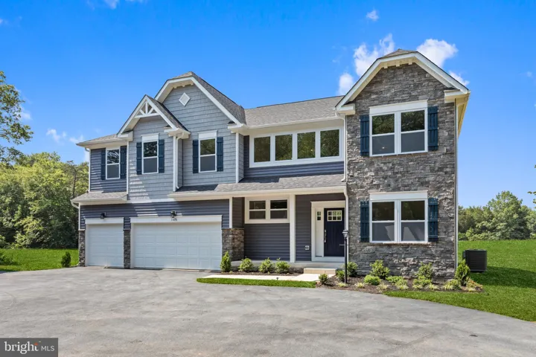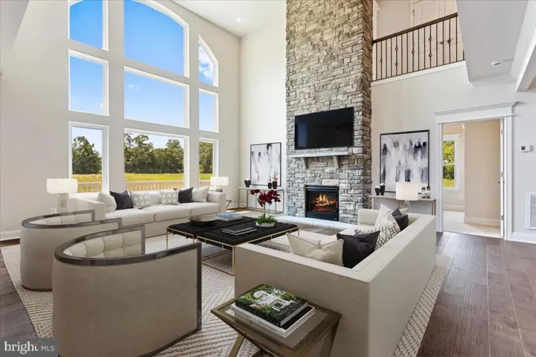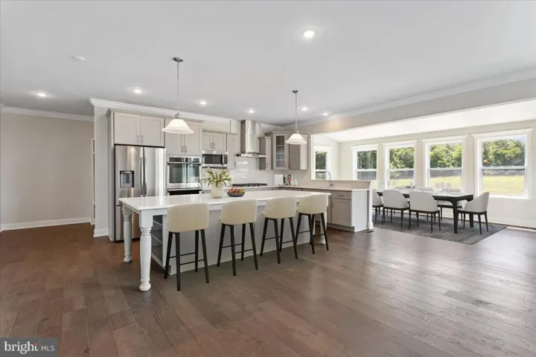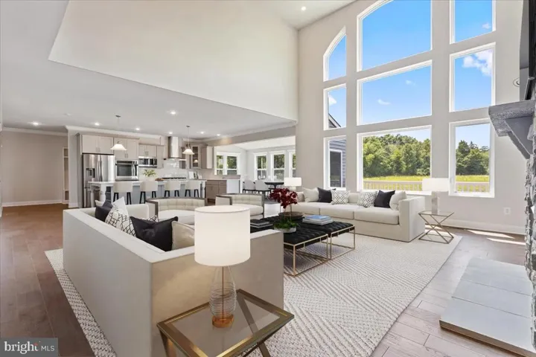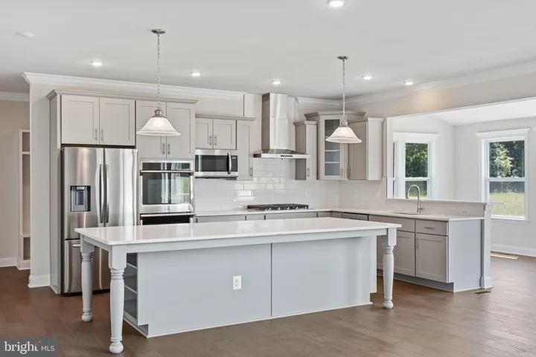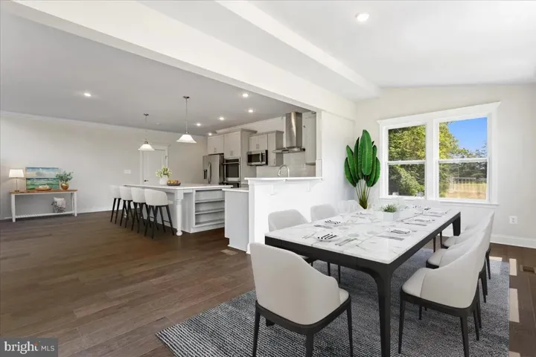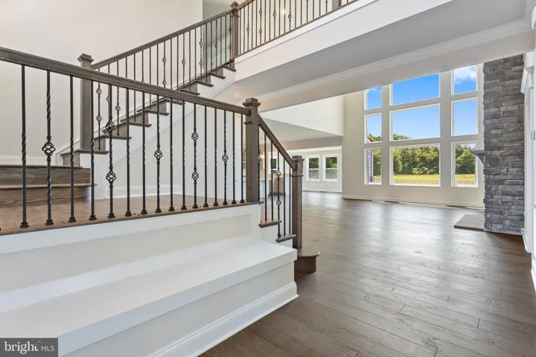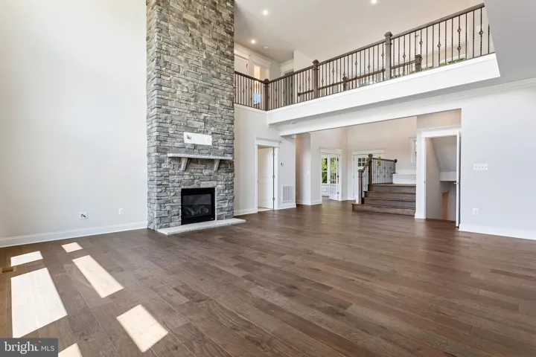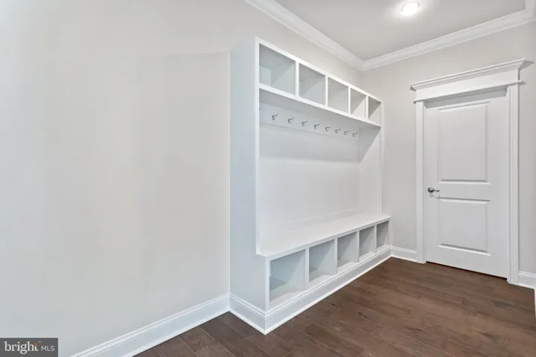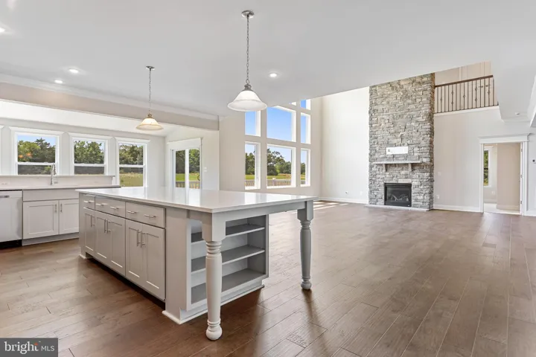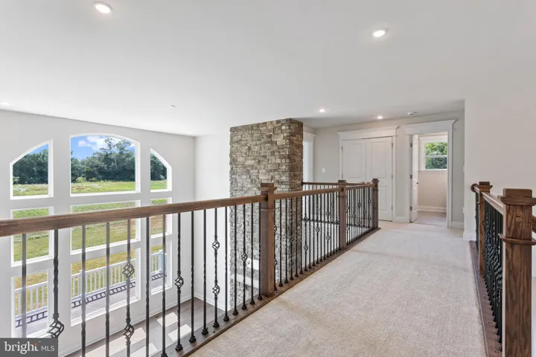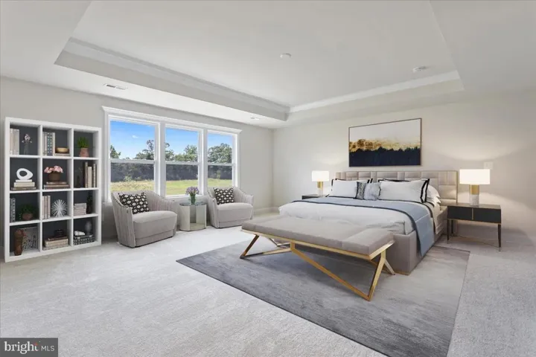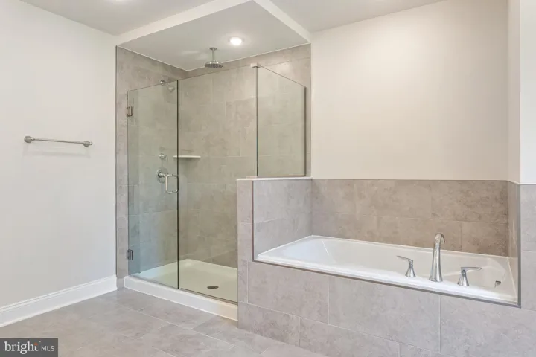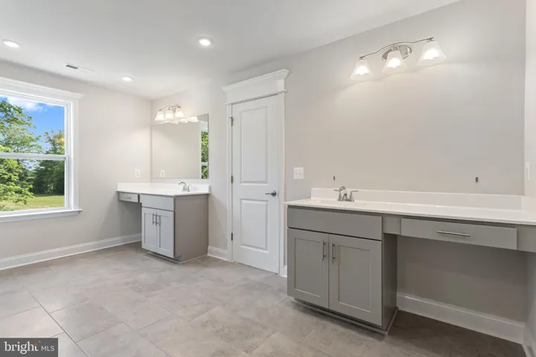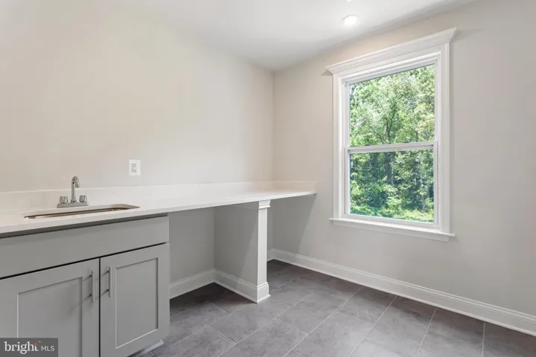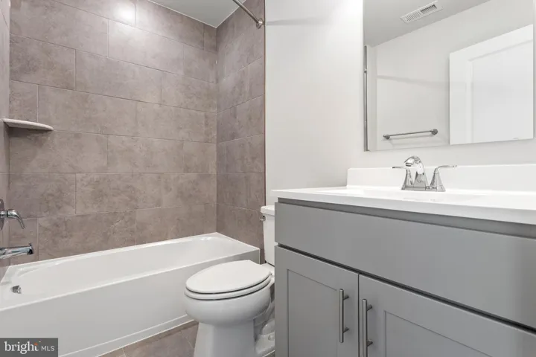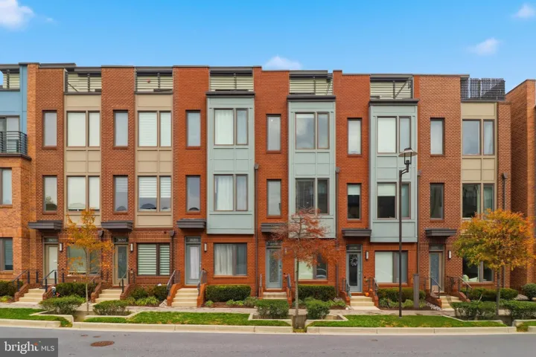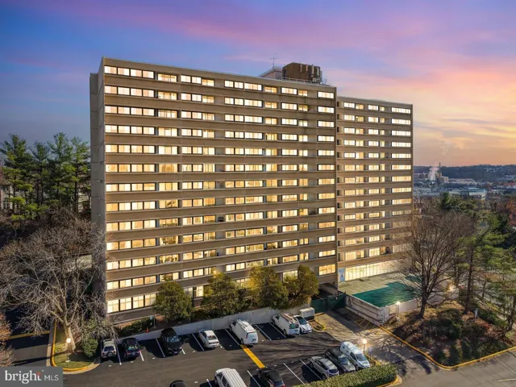Overview
- Residential
- 4
- 5
- 3.0
- 2025
- VAST2041084
Description
Exceptional New Home on 3 Acres in Lillian Estates, Just Minutes from I-95.
Discover the exquisite Reagan floorplan, a masterpiece that immerses you in natural light. This striking home features a breathtaking 2-story family room and foyer, seamlessly connecting to an expansive main level designed for modern living and entertaining. The family room, graced by a stunning two-story stone fireplace and a wall of windows, creates a warm and inviting ambiance perfect for family gatherings and entertaining guests.
With over 5,300 sq. ft. of thoughtfully designed space, this home boasts 4 generously sized bedrooms and 4.5 baths, including three full baths on the second floor, ensuring comfort and convenience for the whole family.
As you enter the impressive two-story foyer, you are welcomed by a distinctive double-turned staircase that adds a touch of elegance. The well-appointed kitchen is a chef’s dream, featuring an oversized island, a walk-in pantry, ample counter space, and a sun-drenched breakfast area, making it the heart of the home. The practical mudroom offers essential storage solutions to keep your family organized and your living spaces clutter-free.
Retreat to the expansive owner’s suite, complete with a large walk-in closet and a luxurious bath showcasing a separate shower, a soothing tub, dual vanities, and a private toilet area—your personal oasis.
This remarkable home also includes two versatile flex spaces, a grand two-story family room, three additional spacious bedrooms, and a conveniently located laundry area on the second floor. Don’t miss the opportunity to make this dream home your reality!
Photos of similar model.
Address
Open on Google Maps-
Address: 113 LILLIAN COURT
-
City: Fredericksburg
-
State: VA
-
Zip/Postal Code: 22406
-
Area: NONE AVAILABLE
-
Country: US
Details
Updated on December 22, 2025 at 1:18 pm-
Property ID VAST2041084
-
Price $917,000
-
Land Area 3 Acres
-
Bedrooms 4
-
Bathrooms 5
-
Garages 3.0
-
Garage Size x x
-
Year Built 2025
-
Property Type Residential
-
Property Status Active
-
MLS# VAST2041084
Additional details
-
Association Fee 100.0
-
Roof Architectural Shingle
-
Sewer PrivateSewer
-
Cooling Central A/C,Programmable Thermostat
-
Heating Central,Programmable Thermostat,Other
-
Flooring Carpet,Luxury Vinyl Plank,Other
-
County STAFFORD-VA
-
Property Type Residential
-
Parking Asphalt Driveway
-
Elementary School HARTWOOD
-
Middle School T. BENTON GAYLE
-
High School MOUNTAIN VIEW
-
Architectural Style Craftsman
Mortgage Calculator
-
Down Payment
-
Loan Amount
-
Monthly Mortgage Payment
-
Property Tax
-
Home Insurance
-
PMI
-
Monthly HOA Fees
Schedule a Tour
Your information
360° Virtual Tour
Contact Information
View Listings- Tony Saa
- WEI58703-314-7742

