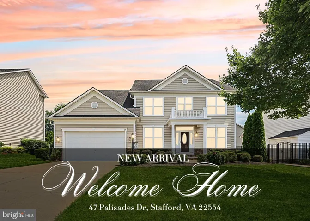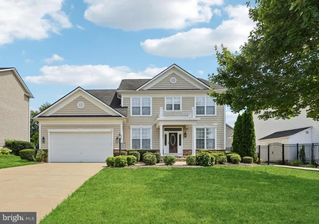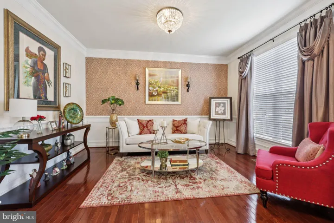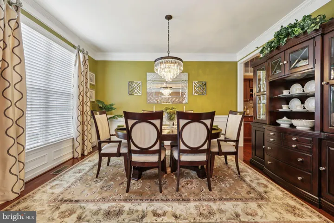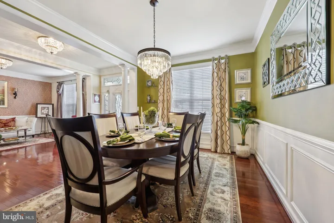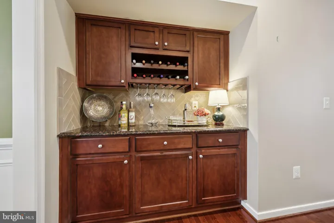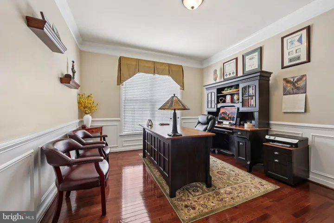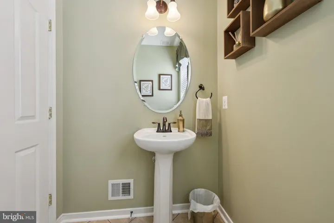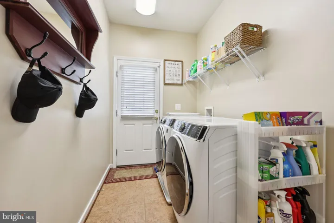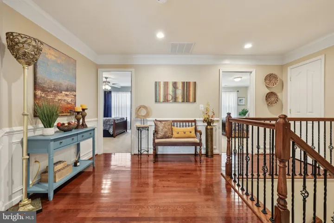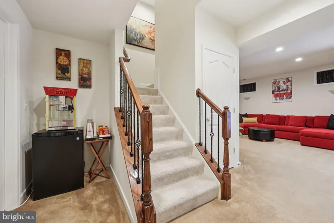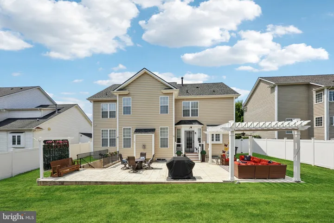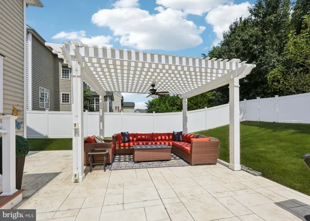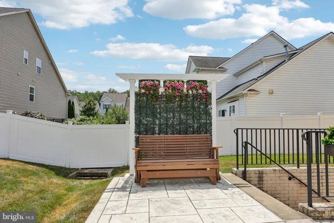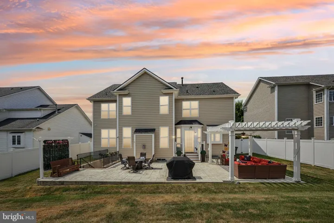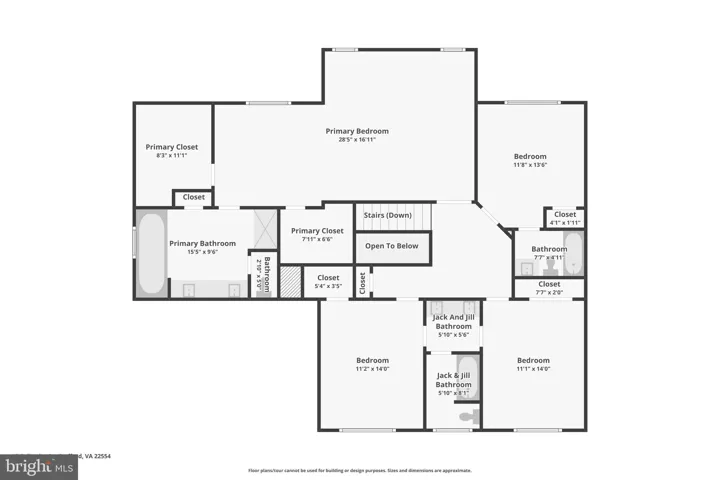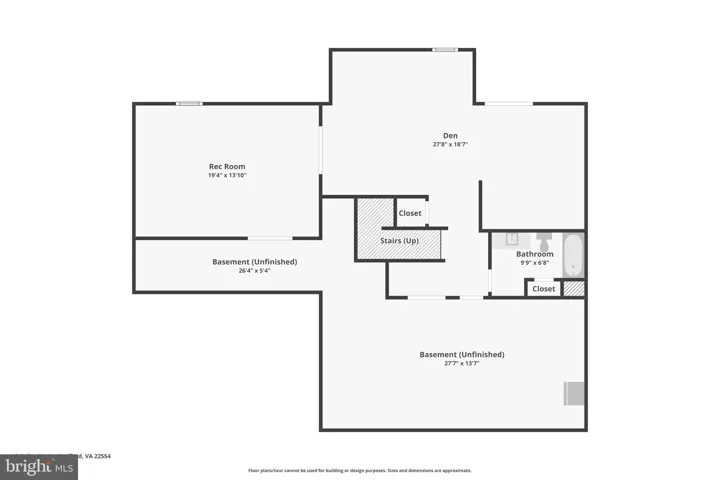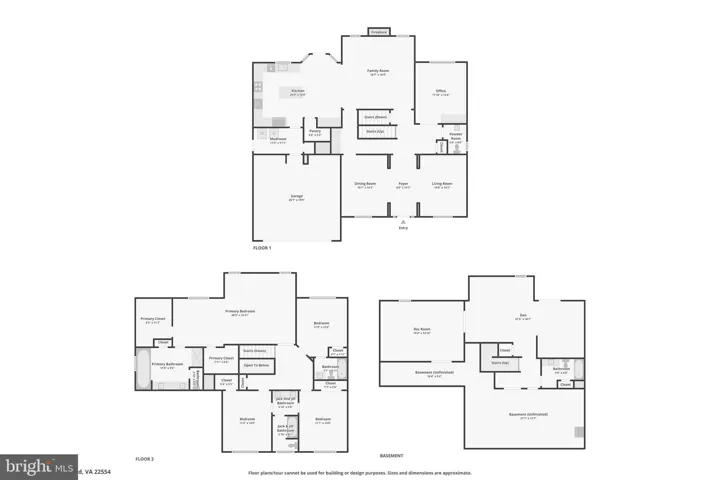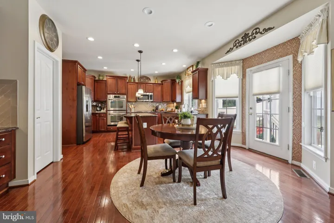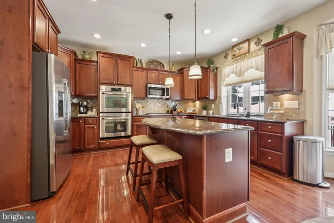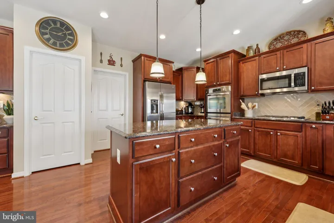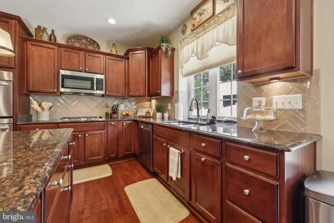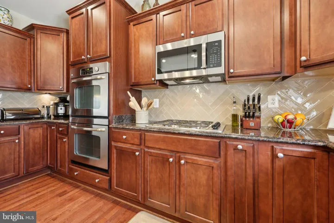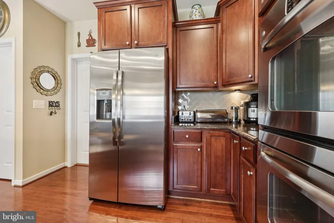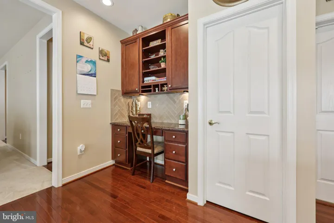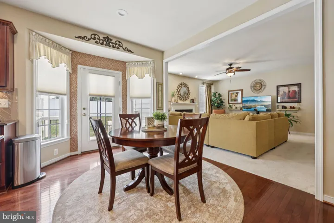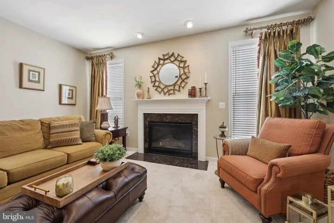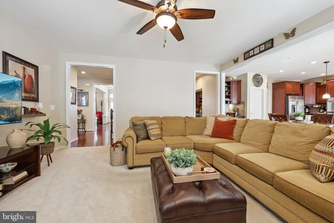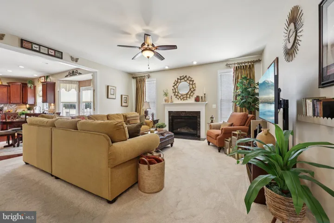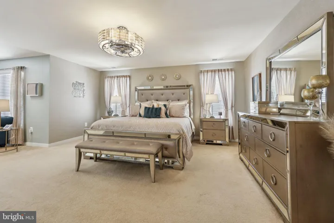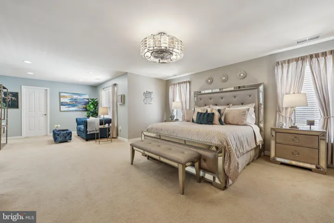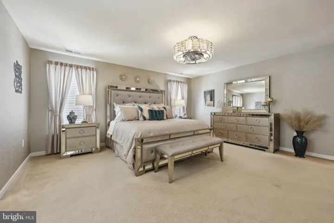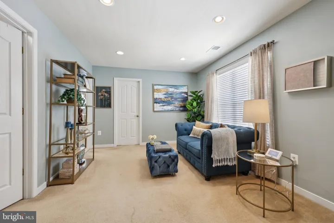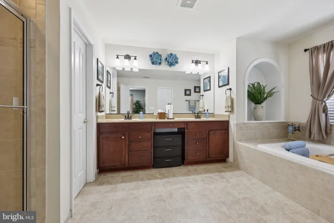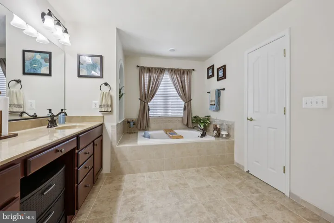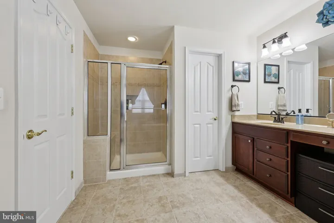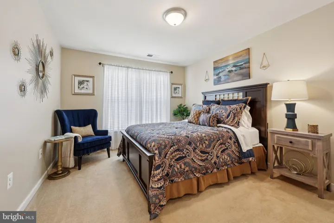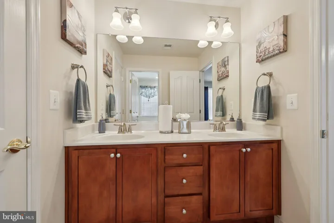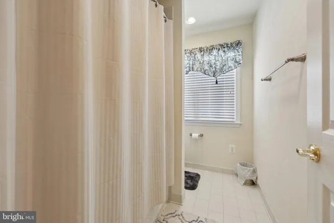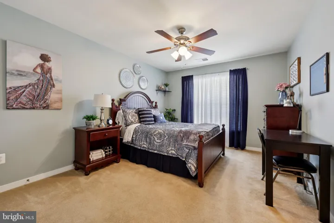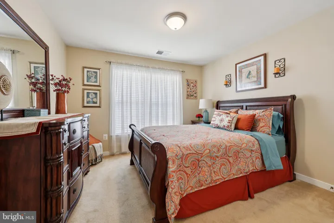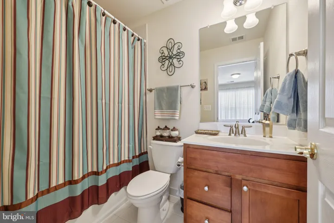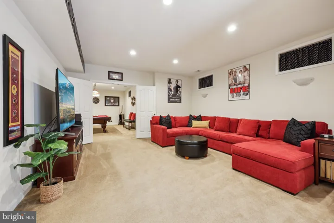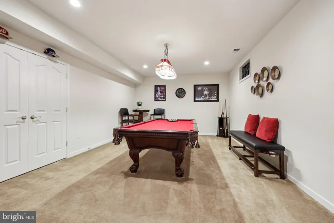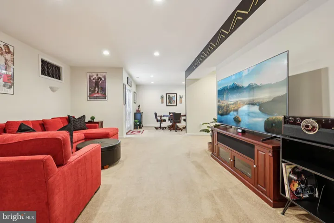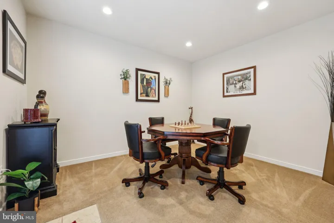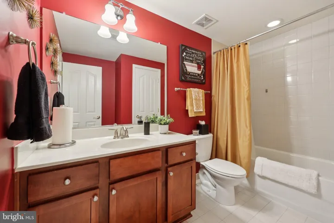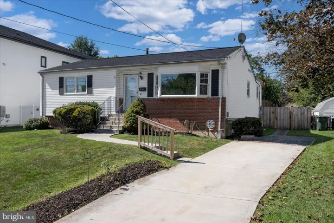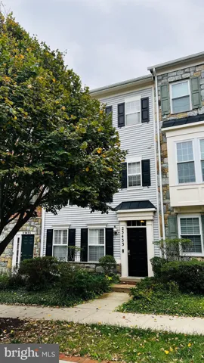Overview
- Residential
- 4
- 5
- 2.0
- 2009
- VAST2041088
Description
Welcome to 47 Palisades Drive— Where Comfort Meets Elegance! Located in one of Stafford’s most sought-after communities, this exceptionally well-maintained 2009 colonial offers over 4,300 square feet of finished living space thoughtfully designed for modern living.
Sophisticated First Level!
Gleaming hardwood floors throughout, with cozy carpeting in the family room. Formal living and dining rooms linked by a butler’s pantry — perfect for entertaining. Private home office, ideal for remote work or quiet focus. Gourmet kitchen with granite countertops, double ovens, stainless steel appliances, and a spacious island that flows seamlessly into the inviting family room anchored by a gas fireplace.
Thoughtfully Designed Upper Level!
Expansive landing, perfect as a reading nook or casual lounge. A luxurious suite with sitting area, dual walk-in closets, ensuite bath with dual vanities, soaking tub, and separate shower. Three additional bedrooms: one with a private ensuite, two sharing a Jack and Jill bath.
Spacious Lower Level!
Finished basement with generous recreation space, secondary family room, board game nook, full bath, and walk-out access to the rear yard.
Outdoor Oasis!
Fully fenced backyard with a full-length stamped concrete patio, pergola, and trellis — ideal for dining al fresco or relaxing with friends. Directly across the street from the neighborhood tot lot.
Just minutes from I-95, this home blends space, functionality, and charm with unbeatable location and community perks. Whether you’re looking to grow your family, live in a multi-generational household, work from home with ease, or enjoy a backyard that’s just as inviting as the interior—this home checks every box.
Address
Open on Google Maps-
Address: 47 PALISADES DRIVE
-
City: Stafford
-
State: VA
-
Zip/Postal Code: 22554
-
Country: US
Details
Updated on August 2, 2025 at 12:57 pm-
Property ID VAST2041088
-
Price $785,000
-
Land Area 0.2 Acres
-
Bedrooms 4
-
Bathrooms 5
-
Garages 2.0
-
Garage Size x x
-
Year Built 2009
-
Property Type Residential
-
Property Status Active
-
MLS# VAST2041088
Additional details
-
Association Fee 212.75
-
Sewer Public Sewer
-
Cooling Central A/C
-
Heating 90% Forced Air
-
Flooring Hardwood,Carpet
-
County STAFFORD-VA
-
Property Type Residential
-
Elementary School WIDEWATER
-
Middle School SHIRLEY C. HEIM
-
High School BROOKE POINT
-
Architectural Style Colonial
Mortgage Calculator
-
Down Payment
-
Loan Amount
-
Monthly Mortgage Payment
-
Property Tax
-
Home Insurance
-
PMI
-
Monthly HOA Fees
Schedule a Tour
Your information
360° Virtual Tour
Contact Information
View Listings- Tony Saa
- WEI58703-314-7742

