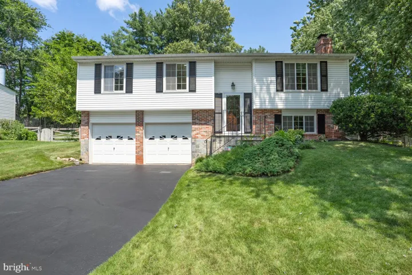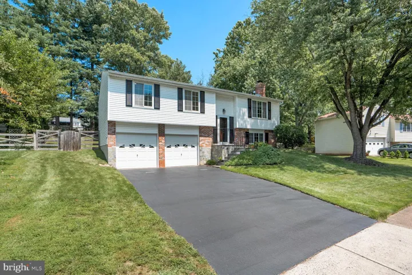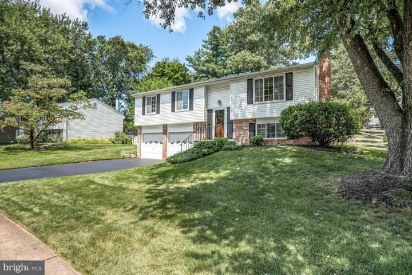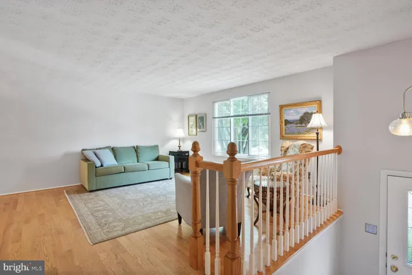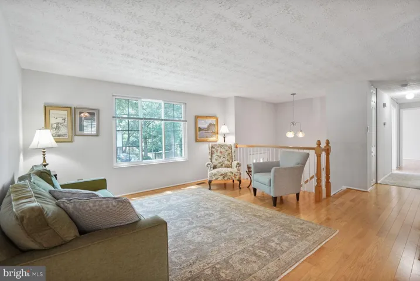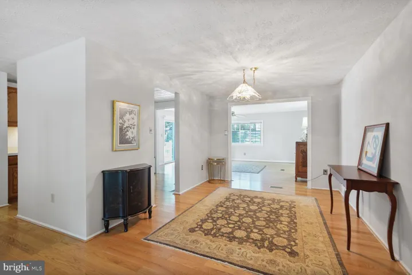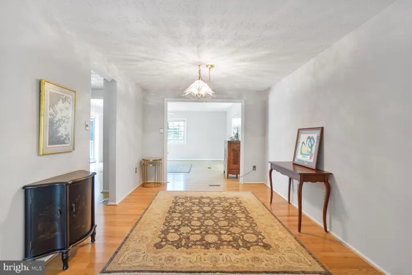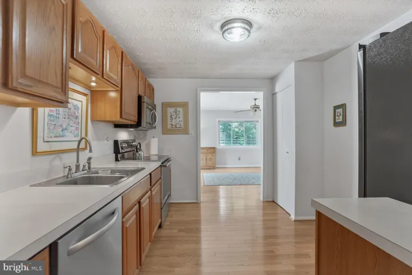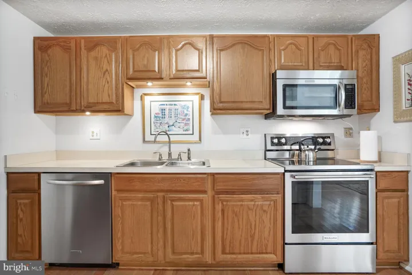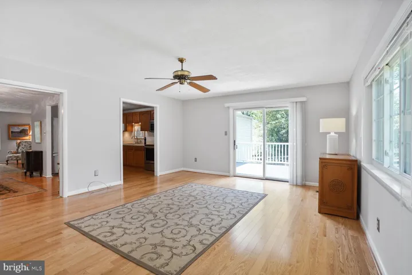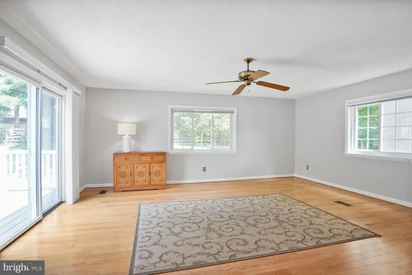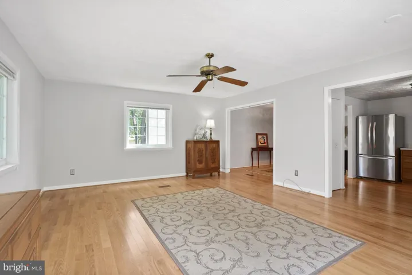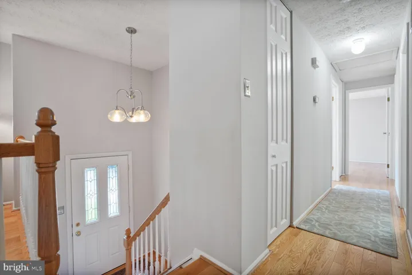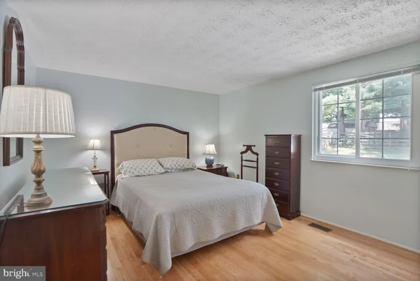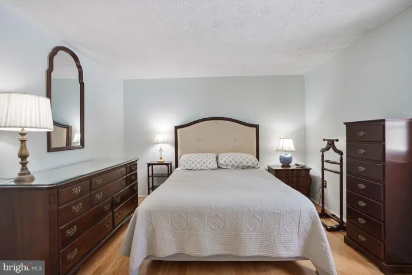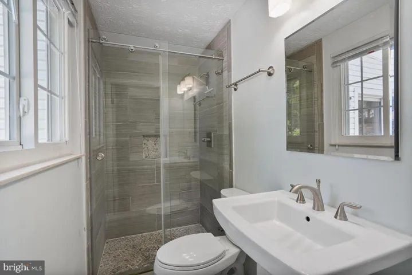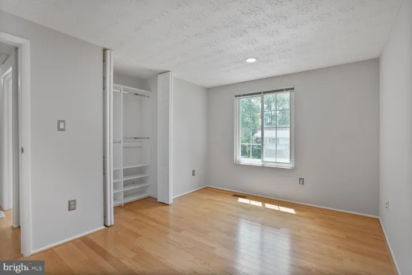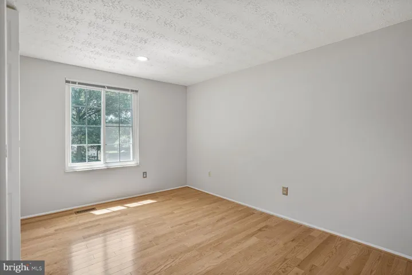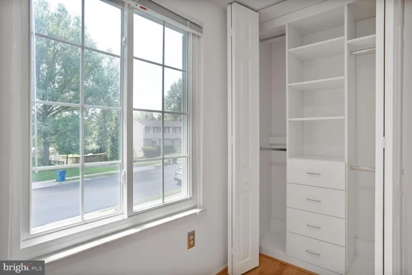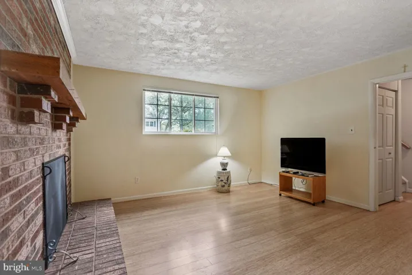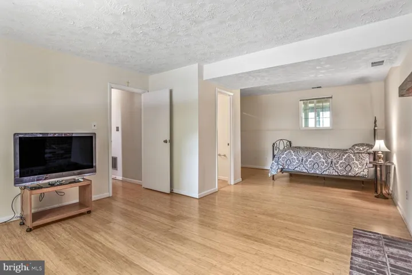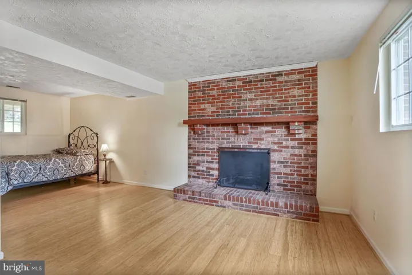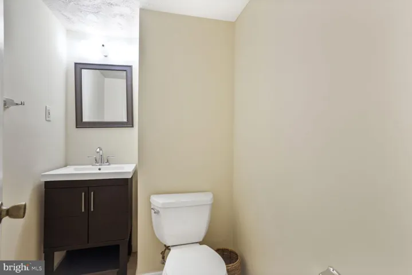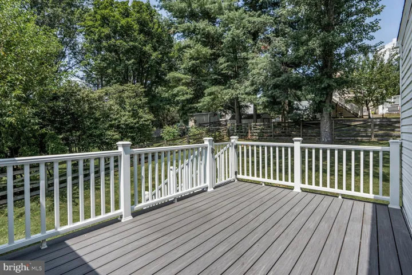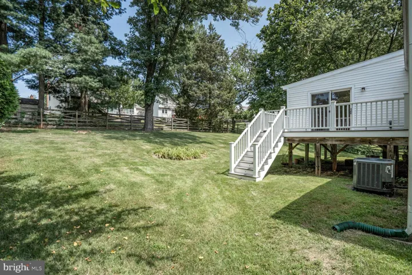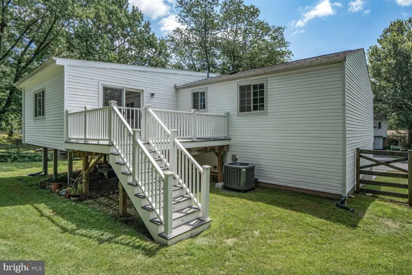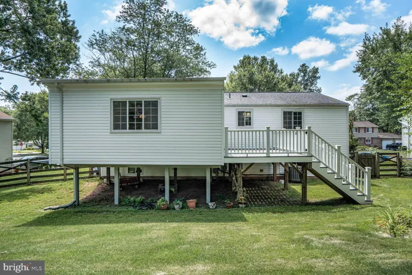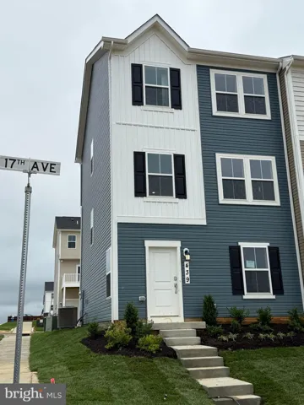Overview
- Residential
- 3
- 3
- 2.0
- 1977
- VAFX2258396
Description
Exceptionally Maintained Home in a Sought-After Community! This beautifully cared-for home offers a perfect blend of comfort, style, and updates. The main level features a spacious Living Room filled with natural light, a conveniently located Dining Room just off the Kitchen, and a bright Kitchen with stainless steel appliances, pantry, updated lighting, and under-cabinet lighting. Enjoy the large Recreation Room addition for all your family events or just relax and enjoy the quiet comfort, plus access to the rear TREK composite deck and the spacious fenced backyard, perfect for entertaining. The primary Bedroom boasts a large closet with a custom organization system and a private updated bath with a walk-in glass door shower. Bedrooms #2 and #3 are generously sized and also include upgraded closet organizers. The main level Full Bath has been beautifully updated. Throughout the main level, enjoy hardwood floors, recessed lighting, and a hardwood staircase leading to the lower level. The lower level opens to a large Family Room with Bamboo hardwood flooring, a woodburning fireplace, and a conveniently located half Bath. An oversized 2-car garage offers abundant room for vehicles plus extra storage. Exterior highlights include a Pennsylvania slate stoop and staircase, extra-tall rear fencing, Leaf Filter gutter protection, and a TREK composite deck with nighttime lighting. Recent updates include: HVAC (2019) with a fall/spring contract maintenance schedule, roof, gutters & siding (2011), hot water heater (2020), fresh interior paint, and sealed driveway.
Address
Open on Google Maps-
Address: 12793 BRADWELL ROAD
-
City: Herndon
-
State: VA
-
Zip/Postal Code: 20171
-
Area: FOX MILL ESTATES
-
Country: US
Details
Updated on August 8, 2025 at 4:41 pm-
Property ID VAFX2258396
-
Price $775,000
-
Land Area 0.26 Acres
-
Bedrooms 3
-
Rooms 12
-
Bathrooms 3
-
Garages 2.0
-
Garage Size x x
-
Year Built 1977
-
Property Type Residential
-
Property Status Active
-
MLS# VAFX2258396
Additional details
-
Association Fee 225.0
-
Sewer Public Sewer
-
Cooling Ceiling Fan(s),Heat Pump(s)
-
Heating Heat Pump(s)
-
County FAIRFAX-VA
-
Property Type Residential
-
Parking Asphalt Driveway
-
Elementary School FOX MILL
-
Middle School CARSON
-
High School SOUTH LAKES
-
Architectural Style Split Foyer
Mortgage Calculator
-
Down Payment
-
Loan Amount
-
Monthly Mortgage Payment
-
Property Tax
-
Home Insurance
-
PMI
-
Monthly HOA Fees
Schedule a Tour
Your information
Contact Information
View Listings- Tony Saa
- WEI58703-314-7742

