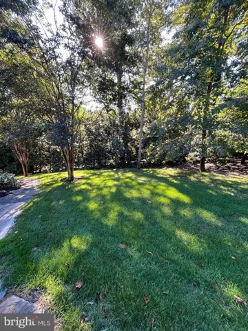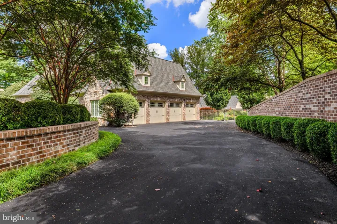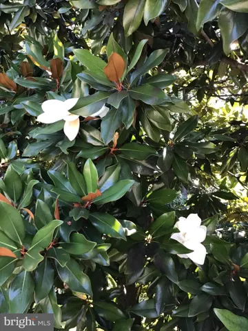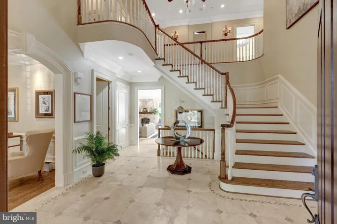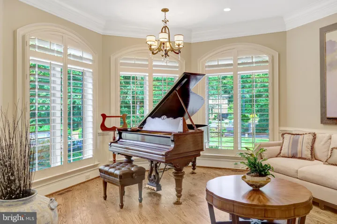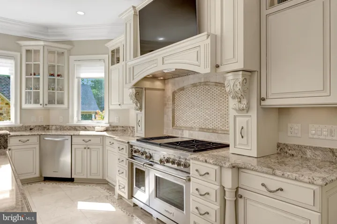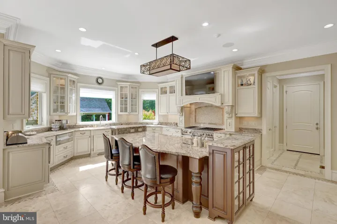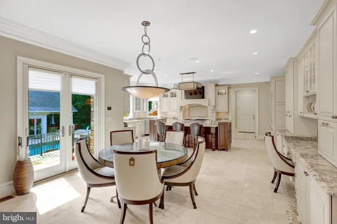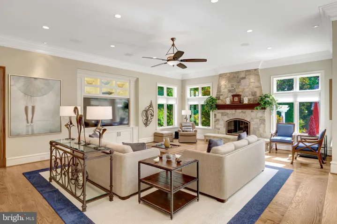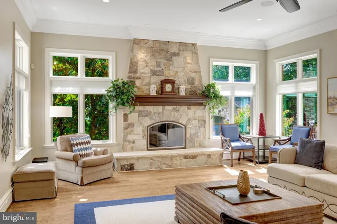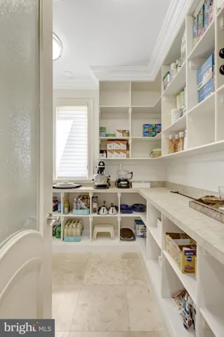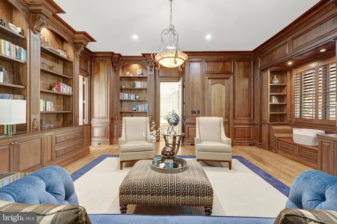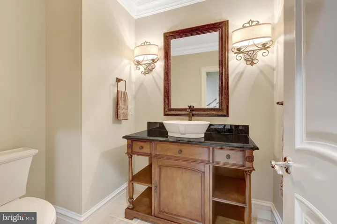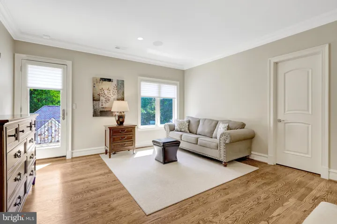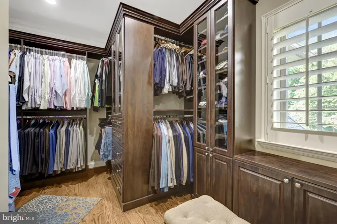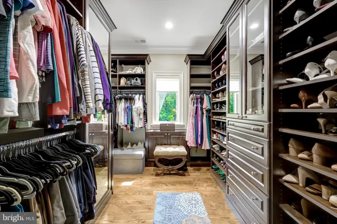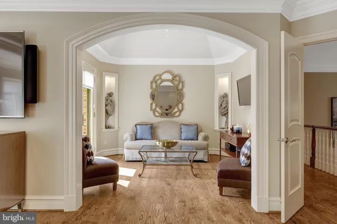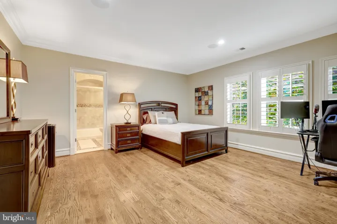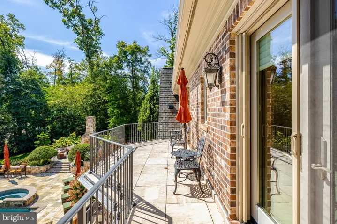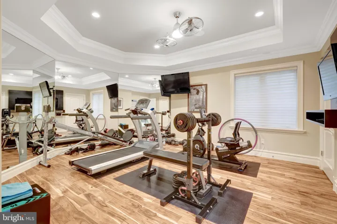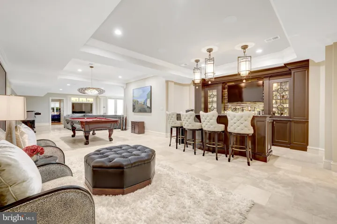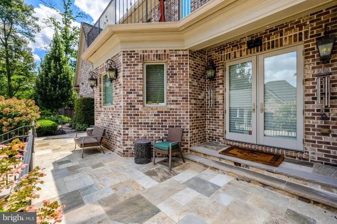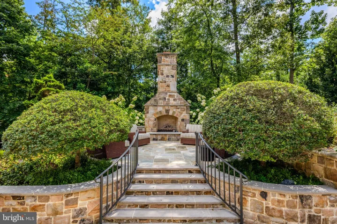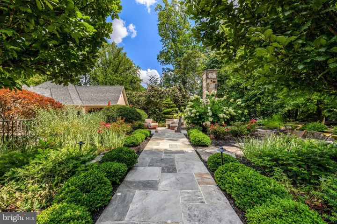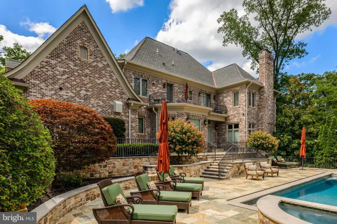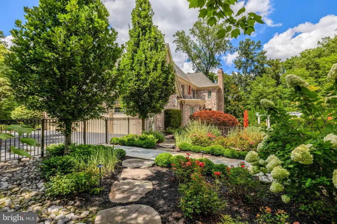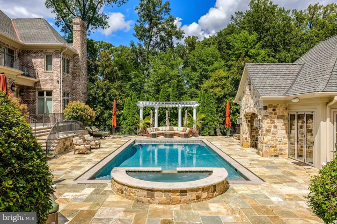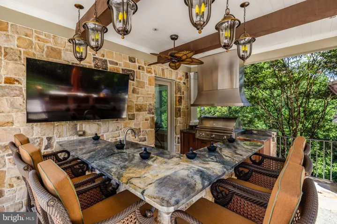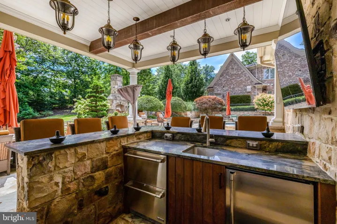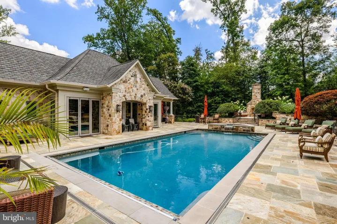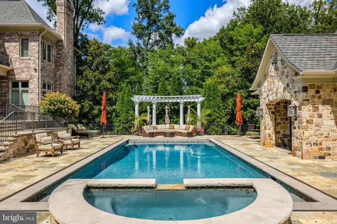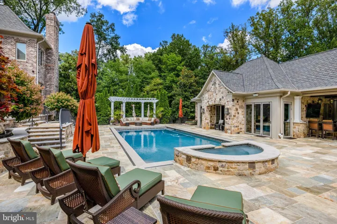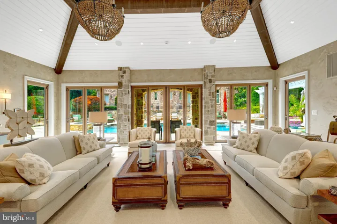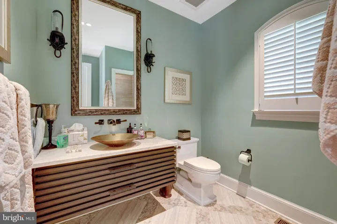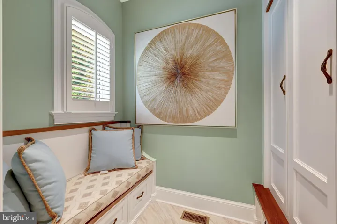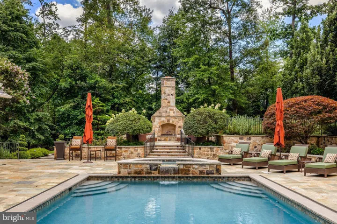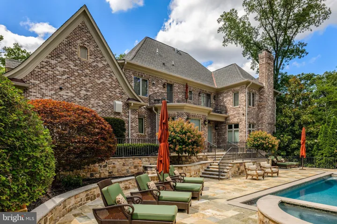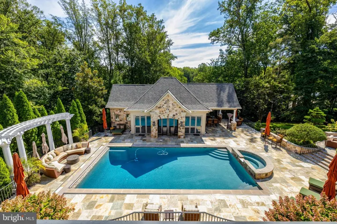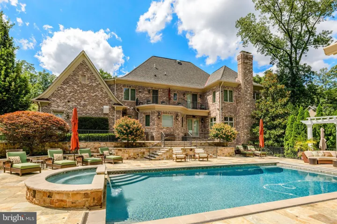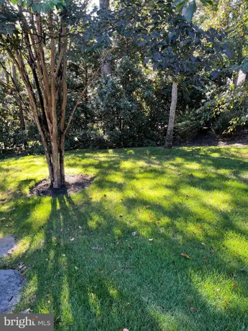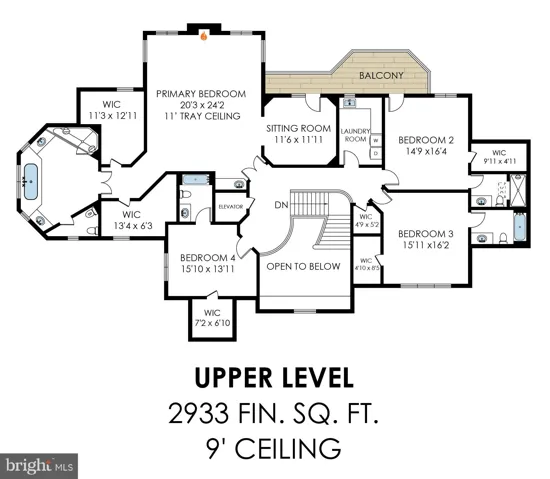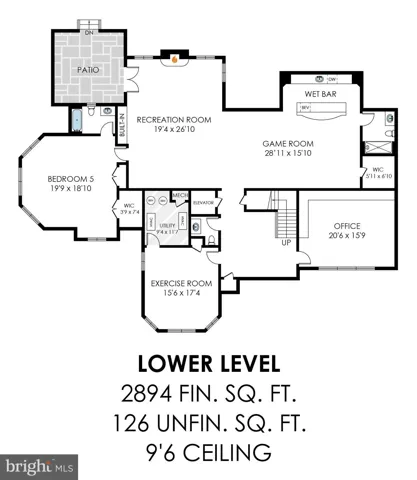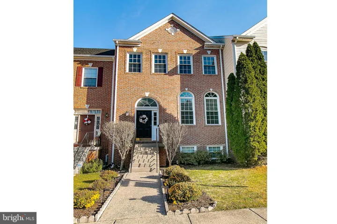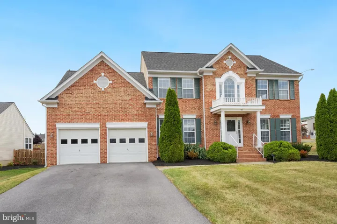Overview
- Residential
- 5
- 10
- 4.0
- 2014
- VAFX2258788
Description
Expansive stone manor residence with 10 +ft ceilings on main level and beautifully crafted interior with on- site crafted millwork throughout. Upper level with 4 bedrooms with ensuit baths and a WOW primary bedroom with dramatic coffered ceiling w indirect ceiling lighting and two outfitted/organized walk in closets!!. Unbelievable construction quality and thoughtful creature comforts!! PLUS……
1100+ sq ft separate, exquisitely furnished two level pool house architecturally compliments a nearly 10,000 sq ft stone manor home on verdant, private, 1.5 acre lot.
THINK. “SMORES BY THE POOL”!!!!-VERDANT, greenspace (front and rear) surrounds this expertly crafted residence built by Solitaire Homes Nearly 10,000 square foot home on a DOUBLE LOT with 5 bedrooms and 8 full baths and 3 half baths, exhibits stellar workmanship coupled with additional upgrades and enhancements by owner and has a 4 -car side-entry garage and circular driveway. Adding to the finished square footage of the three-level residence, is an exquisitely appointed 2 level “pool house” perfect for expanded entertaining and informal living. Included in the pool house is full bath, great room, flat screen TV and, covered outdoor kitchen with grill, bar height granite counters, undermount ss sink and ceiling fan. Lower level of pool house has washer and dryer, large prep/catering kitchen,separate icemaker and storage space.. The front and rear exterior flaunt professional landscaping with crepe myrtles, boxwoods,.etc. Expansive hardscaping in rear includes inground salt water pool with automatic cover, extensive matching flagstone hardscaping around pool and attractive pergola . Separate “step- up /elevated” area with gas fireplace w/ stone chimney and stone seating wall provide another separate conversation area. Smores have never been so luxurious! This magnificent residence is fully fenced with secure gates for both incoming and outgoing vehicles. THE ENTIRE HOME PLUS POOL HOUSE AND EXTERIOR IS WIRED FOR STEREO/SOUND SYSTEM.
Please contact listing agent for detailed notes regarding special features , floor plan and hardscape drawing, septic information, etc
Public record shows 1239 Daleview Dr as.0203 03 0005; adjoining lot at 1243 Daleview (0203 03 000PT 4 )is deeded as part of this property. Total acreage is : 45,300+21,184 sf =66,484 sf – 1.0399 ac + .4863 ac= 1.5262 acres.
Address
Open on Google Maps-
Address: 1239 DALEVIEW DRIVE
-
City: Mclean
-
State: VA
-
Zip/Postal Code: 22102
-
Area: WOODSIDE ESTATES
-
Country: US
Details
Updated on December 9, 2025 at 3:41 pm-
Property ID VAFX2258788
-
Price $6,669,000
-
Land Area 1.53 Acres
-
Bedrooms 5
-
Bathrooms 10
-
Garages 4.0
-
Garage Size x x
-
Year Built 2014
-
Property Type Residential
-
Property Status Active
-
MLS# VAFX2258788
Additional details
-
Sewer Septic = # of BR
-
Cooling Ceiling Fan(s),Central A/C
-
Heating Forced Air
-
County FAIRFAX-VA
-
Property Type Residential
-
Pool Heated,InGround
-
Parking Asphalt Driveway,Circular Driveway,Fenced,Lighted Parking
-
Elementary School SPRING HILL
-
Middle School COOPER
-
High School LANGLEY
-
Architectural Style Colonial
Mortgage Calculator
-
Down Payment
-
Loan Amount
-
Monthly Mortgage Payment
-
Property Tax
-
Home Insurance
-
PMI
-
Monthly HOA Fees
Schedule a Tour
Your information
360° Virtual Tour
Contact Information
View Listings- Tony Saa
- WEI58703-314-7742






