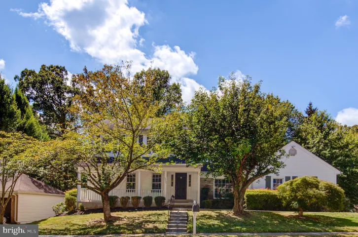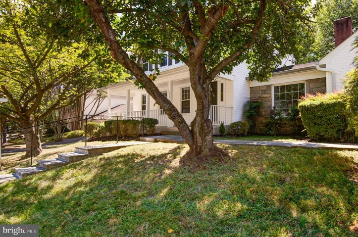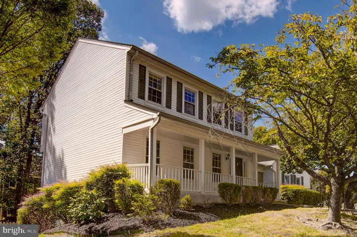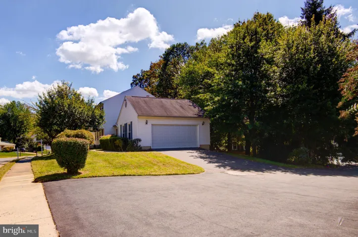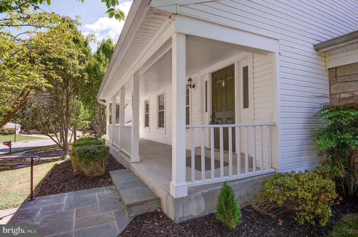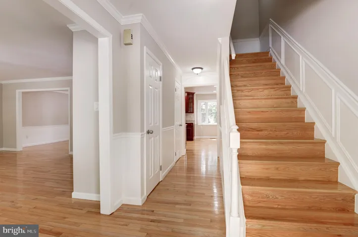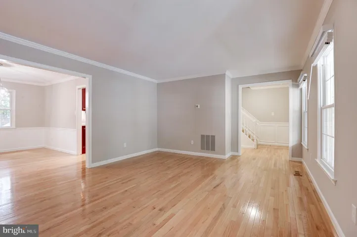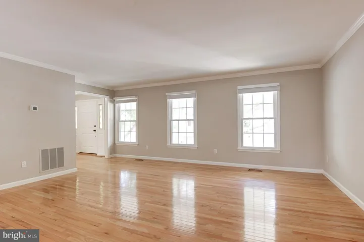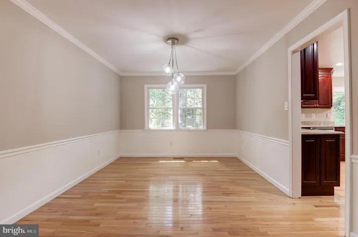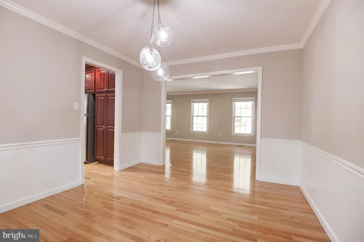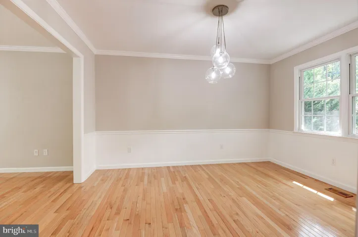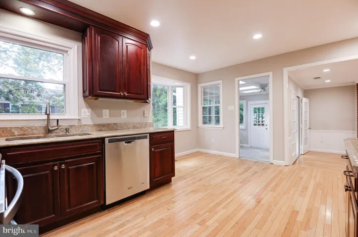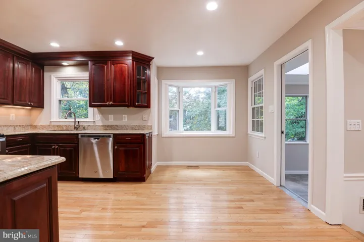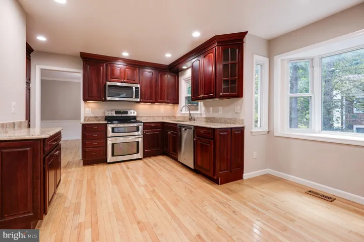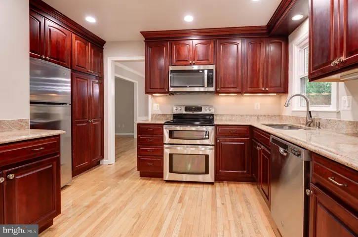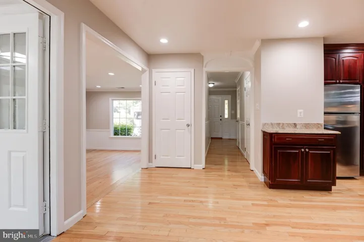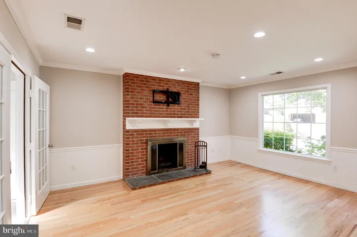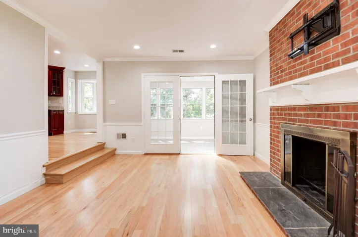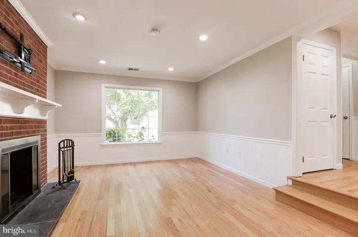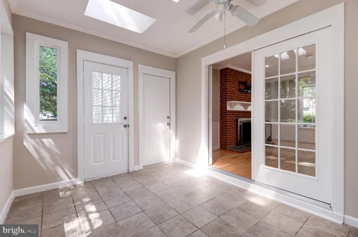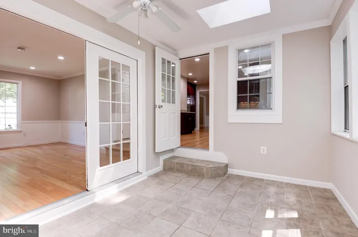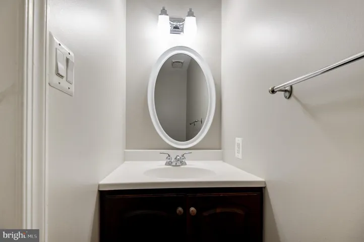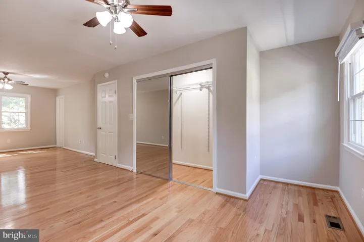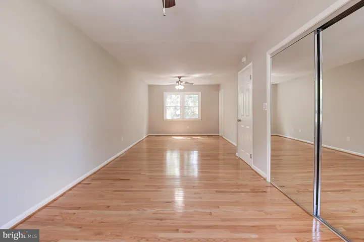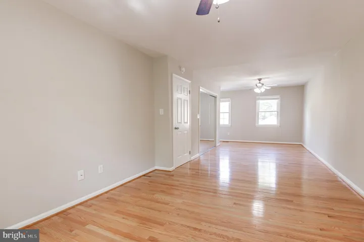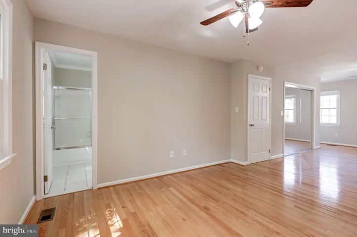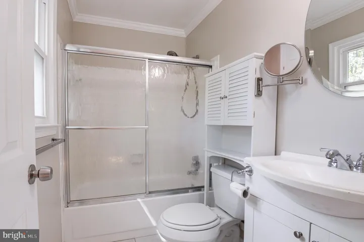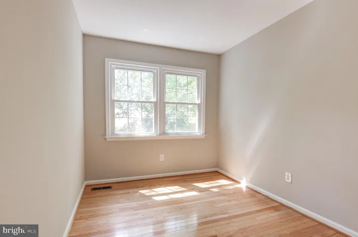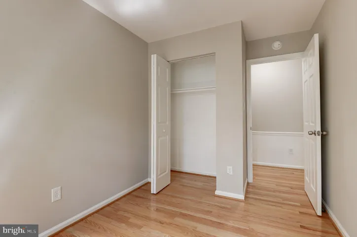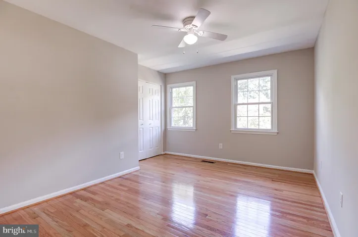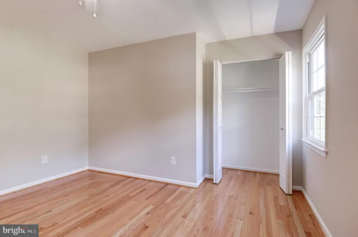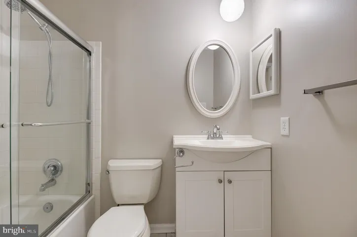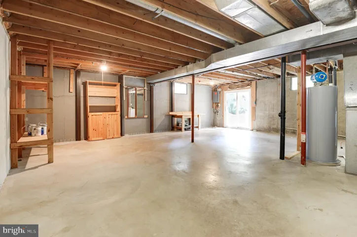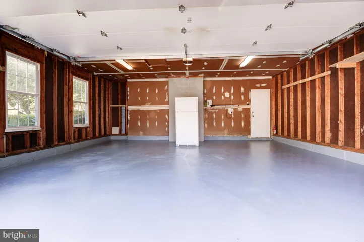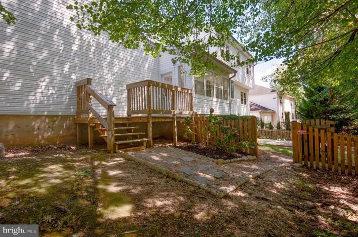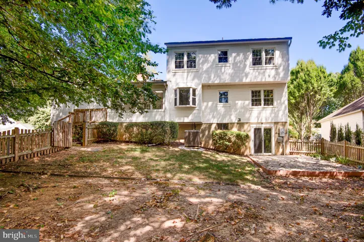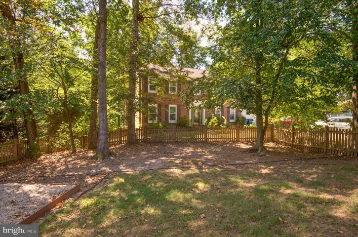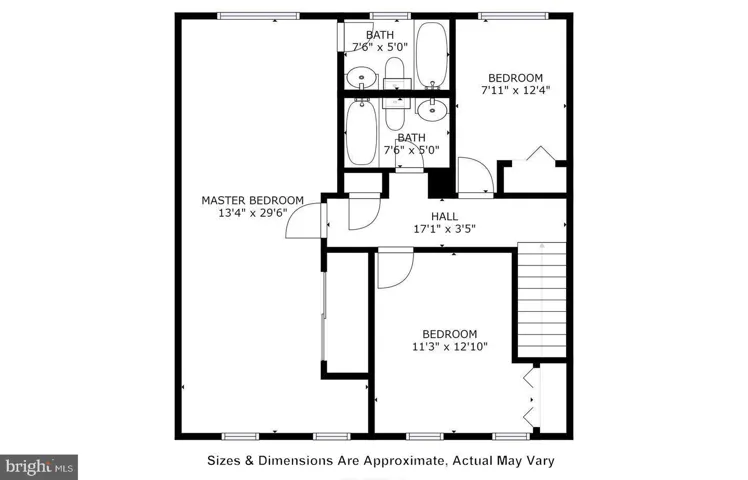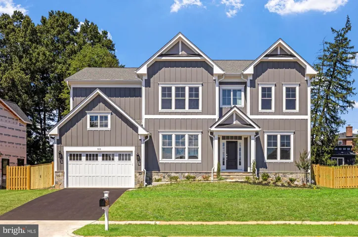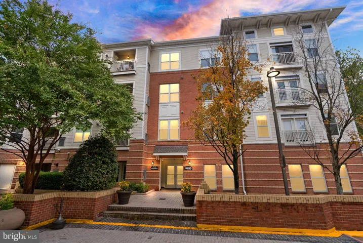Overview
- Residential
- 3
- 3
- 2.0
- 1982
- VAFX2258838
Description
Tucked Away In The Sought-After Neighborhood Of Fair Oaks Estates, This 3 Bedroom, 2.5 Bath, 2 Car Side Load Garage Home Offers Peace, Privacy, And Access To A Community Pool, Walking Paths, And More. Step Inside To Gleaming Hardwood Floors Throughout The Entire Main Level And Upper Level. The Spacious Kitchen Featuring Cherry Cabinetry, Stainless Steel Appliances, And Granite Countertops Has Room For A Breakfast Table And Overlooks A Bright And Airy Family Room Featuring A Wood-Burning Fireplace That Creates A Warm, Welcoming Ambiance. The Upper Level Includes Three Bedrooms, Including A Generously Sized Owner’s Suite. Looking For Space To Spread Out? With A 1,000 Sq. Ft. Unfinished Walk Out Basement, There’s Plenty Of Room For Your Vision, Whether It’s A Playroom, Home Office, Or Extra Storage. Large Fenced In Backyard For Family Gatherings, Bar-B-Que’s, Or Relaxing With Your Family. The Neighborhood Is Ideally Positioned For Convenience, Only Minutes From The Fair Oaks Mall, Fairfax Corner, Wegmans, And The Vienna Metro Station. Convenient Access To Major Routes Like West Ox Road, I-66, Route 28 And Route 50 Makes Commuting A Breeze, While Local Shopping, Dining, And Entertainment Options Are Just Minutes Away. THIS PROPERTY IS ALSO FOR RENT BRIGHT MLS # VAFX2267044.
Address
Open on Google Maps-
Address: 12227 OX HILL ROAD
-
City: Fairfax
-
State: VA
-
Zip/Postal Code: 22033
-
Area: FAIR OAKS ESTATES
-
Country: US
Details
Updated on October 13, 2025 at 5:41 pm-
Property ID VAFX2258838
-
Price $845,000
-
Land Area 0.22 Acres
-
Bedrooms 3
-
Bathrooms 3
-
Garages 2.0
-
Garage Size x x
-
Year Built 1982
-
Property Type Residential
-
Property Status Active
-
MLS# VAFX2258838
Additional details
-
Association Fee 385.0
-
Roof Asphalt,Shingle
-
Utilities Under Ground
-
Sewer Public Sewer
-
Cooling Central A/C,Heat Pump(s)
-
Heating Heat Pump(s)
-
Flooring Hardwood,CeramicTile,Tile/Brick,Wood
-
County FAIRFAX-VA
-
Property Type Residential
-
Parking Asphalt Driveway
-
Elementary School NAVY
-
Middle School FRANKLIN
-
High School OAKTON
-
Architectural Style Colonial
Features
Mortgage Calculator
-
Down Payment
-
Loan Amount
-
Monthly Mortgage Payment
-
Property Tax
-
Home Insurance
-
PMI
-
Monthly HOA Fees
Schedule a Tour
Your information
Contact Information
View Listings- Tony Saa
- WEI58703-314-7742

