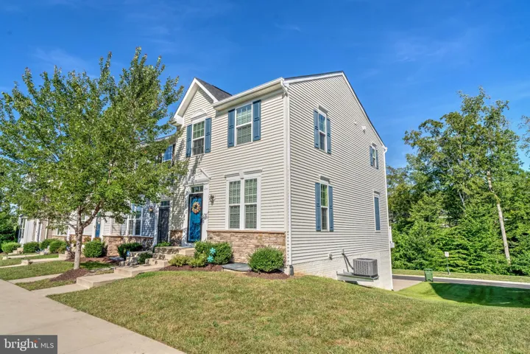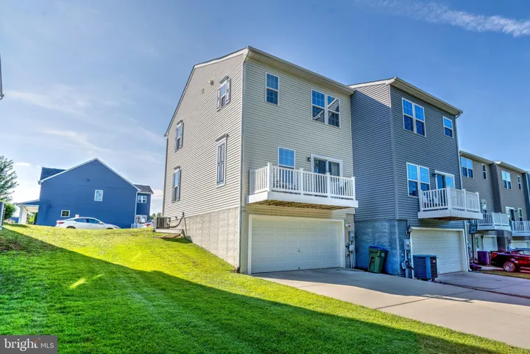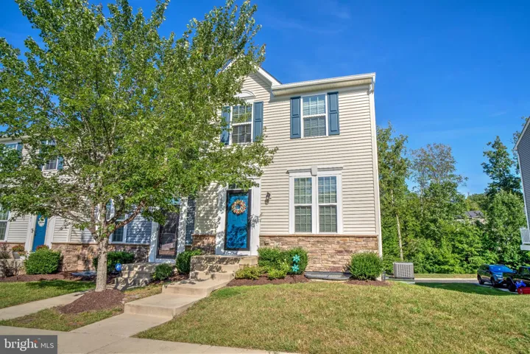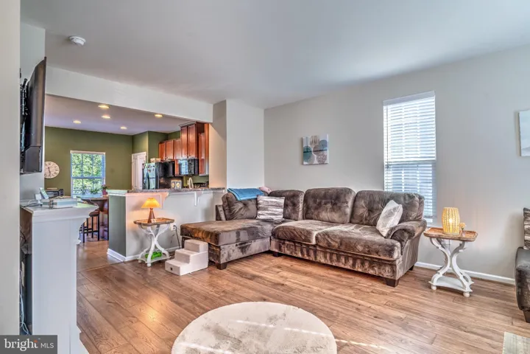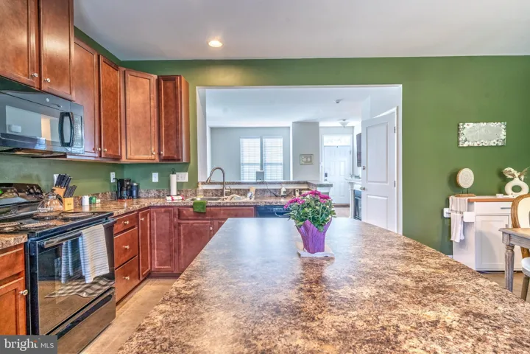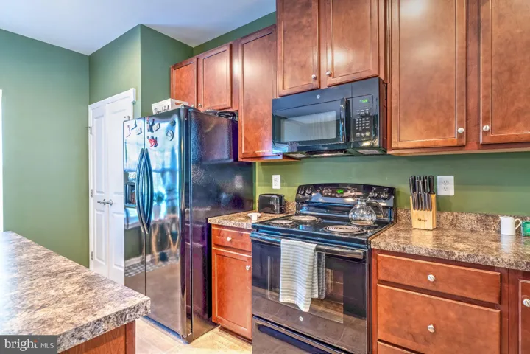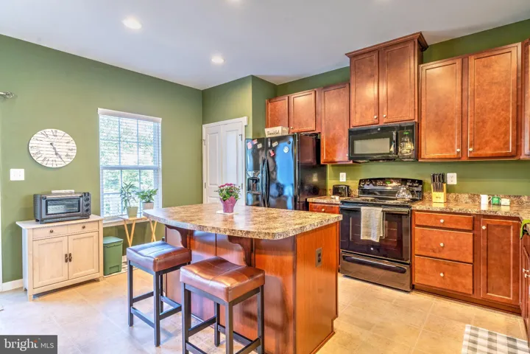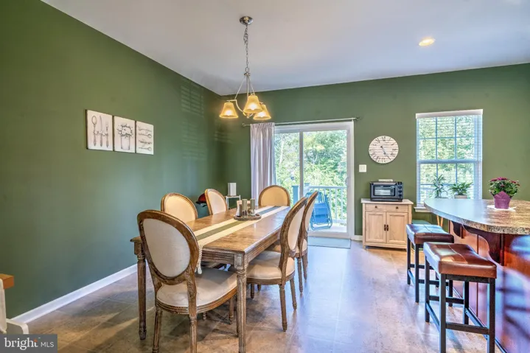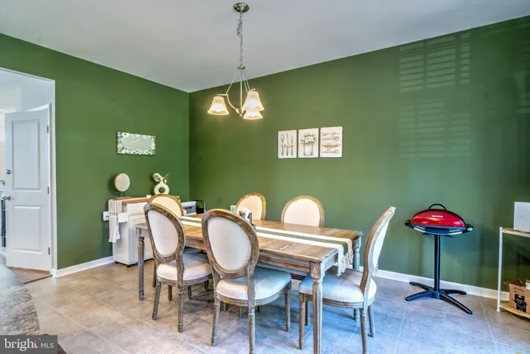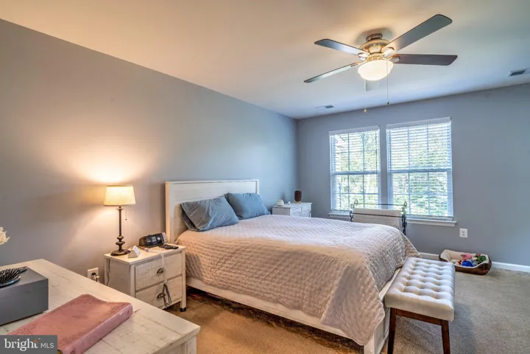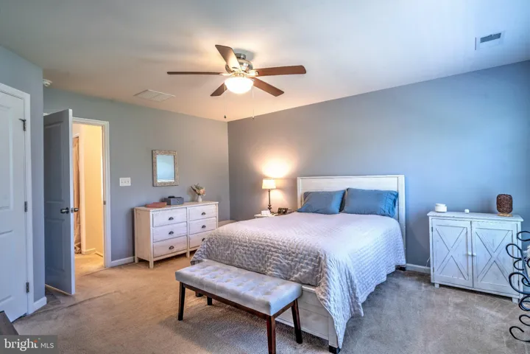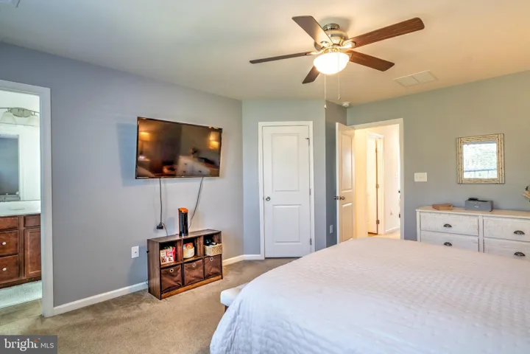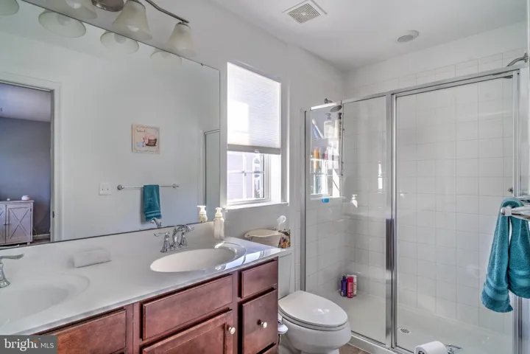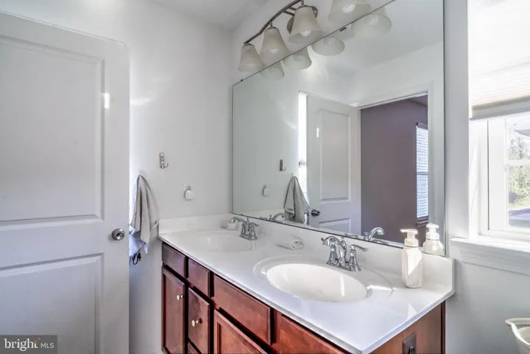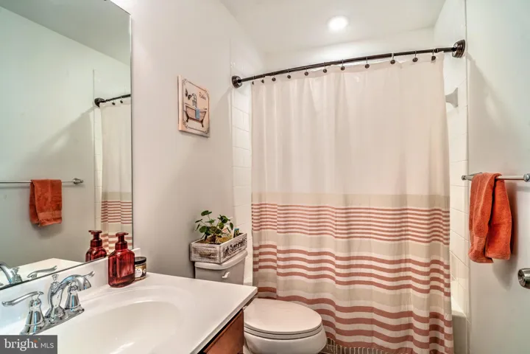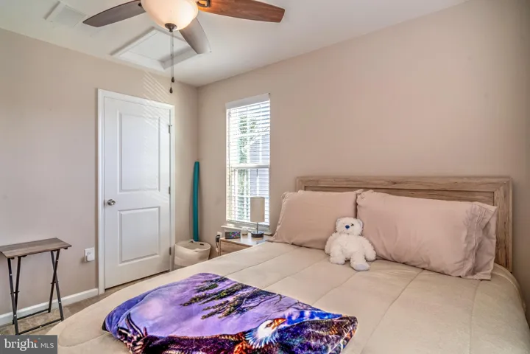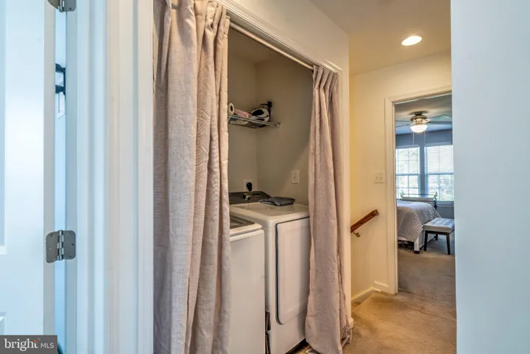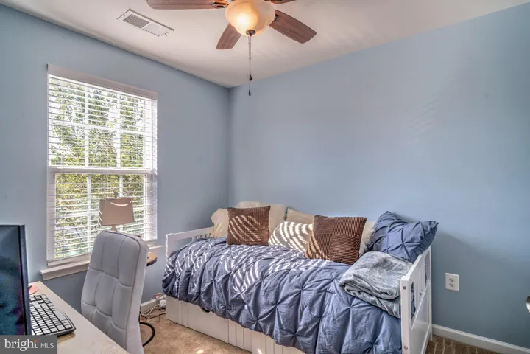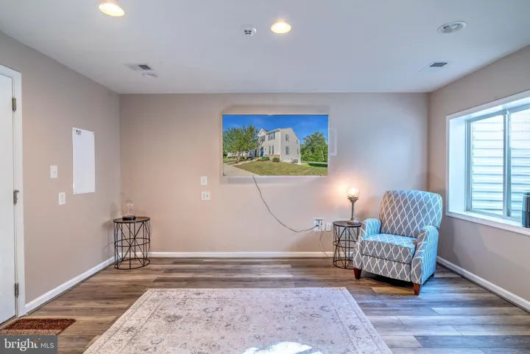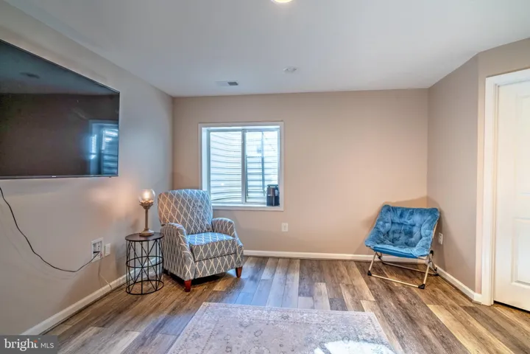Overview
- Residential
- 3
- 3
- 2.0
- 2017
- VASP2035140
Description
Nestled in the charming community of The Village at Courthouse Commons, this exquisite end-of-row townhouse offers a perfect blend of luxury and comfort. Built in 2017, this residence boasts a traditional architectural style, enhanced by its excellent condition and thoughtful design. Step inside to discover an inviting open floor plan that seamlessly connects the gourmet kitchen, dining area, and family room. The kitchen is a culinary enthusiast’s dream, featuring a spacious island, built-in microwave, and high-end appliances including a refrigerator, electric oven/range, dishwasher, and disposal. Recessed lighting casts a warm glow over the space, creating an ambiance that is both sophisticated and welcoming. The main level is designed for both entertaining and everyday living, with a dining area that flows effortlessly into the family room, perfect for gatherings or just quiet evenings at home. The layout is enhanced by a combination of functionality and style, ensuring that every corner of this home feels inviting. Retreat to the luxurious primary suite, complete with a walk-in closet and a beautifully appointed primary bath featuring a stall shower. Two additional bedrooms provide ample space for guests or a home office, while a convenient half bath on the main level adds to the home’s practicality. The partially finished walkout basement offers additional living space and garage access, making it ideal for storage or a future recreation area. With an attached two-car garage and a concrete driveway, parking is both convenient and accessible. Step outside to enjoy the community amenities, including a sparkling outdoor pool, clubhouse, and well-maintained common grounds. The association takes care of lawn maintenance, snow removal, and trash services, allowing you to spend more time enjoying the lifestyle you deserve. This property is not just a home; it’s a lifestyle choice that combines luxury living with the comforts of a close-knit community. Experience the perfect blend of elegance and ease in this stunning townhouse, where every detail has been thoughtfully curated for your enjoyment.
Address
Open on Google Maps-
Address: 8657 ROSECRANS LANE
-
City: Spotsylvania
-
State: VA
-
Zip/Postal Code: 22553
-
Country: US
Details
Updated on September 8, 2025 at 7:12 pm-
Property ID VASP2035140
-
Price $379,900
-
Land Area 0.06 Acres
-
Bedrooms 3
-
Rooms 6
-
Bathrooms 3
-
Garages 2.0
-
Garage Size x x
-
Year Built 2017
-
Property Type Residential
-
Property Status Active
-
MLS# VASP2035140
Additional details
-
Association Fee 145.0
-
Sewer Public Sewer
-
Cooling Central A/C
-
Heating Heat Pump(s)
-
County SPOTSYLVANIA-VA
-
Property Type Residential
-
Parking Concrete Driveway
-
Architectural Style Traditional
Mortgage Calculator
-
Down Payment
-
Loan Amount
-
Monthly Mortgage Payment
-
Property Tax
-
Home Insurance
-
PMI
-
Monthly HOA Fees
Schedule a Tour
Your information
Contact Information
View Listings- Tony Saa
- WEI58703-314-7742

